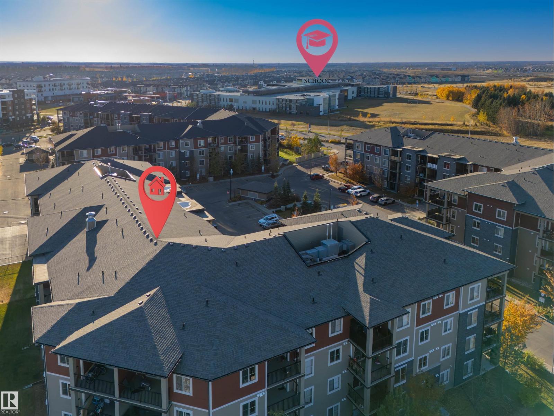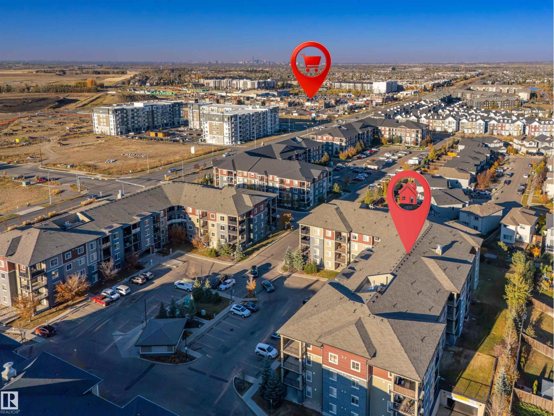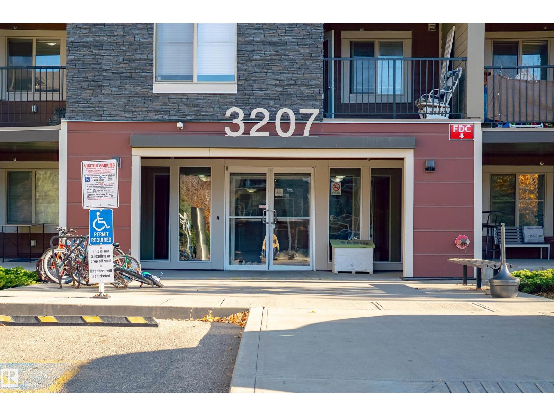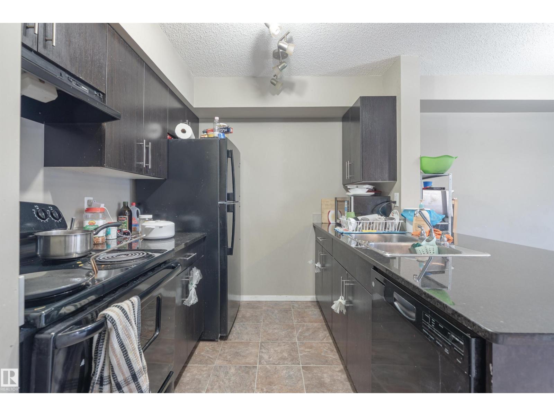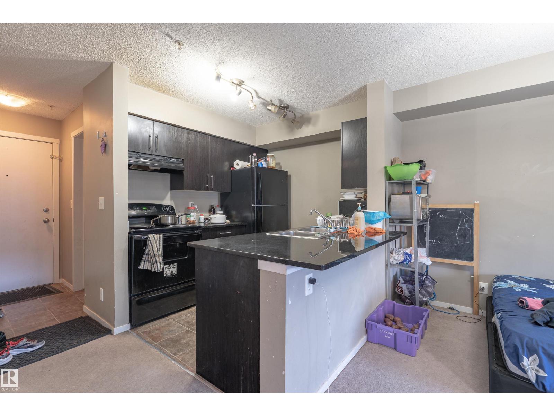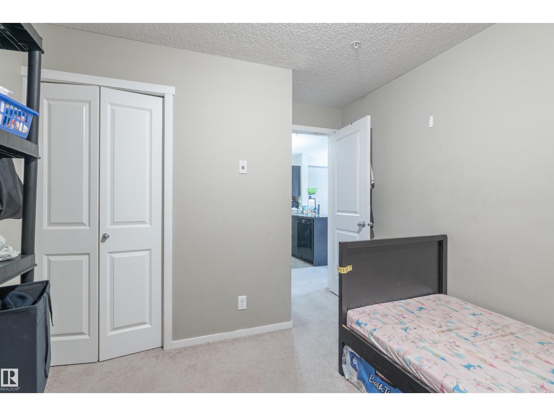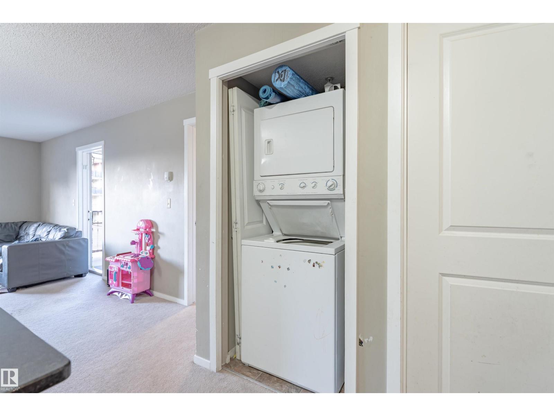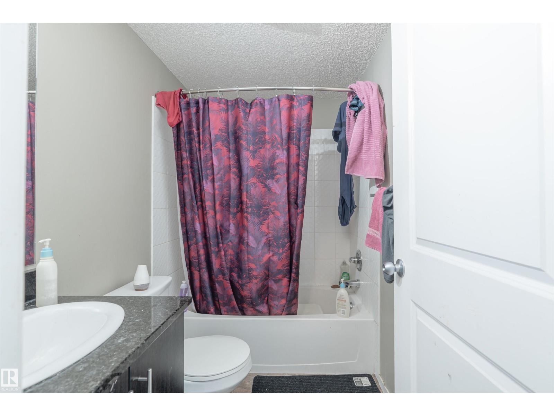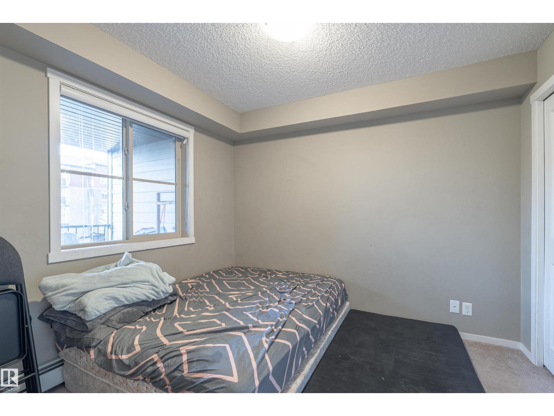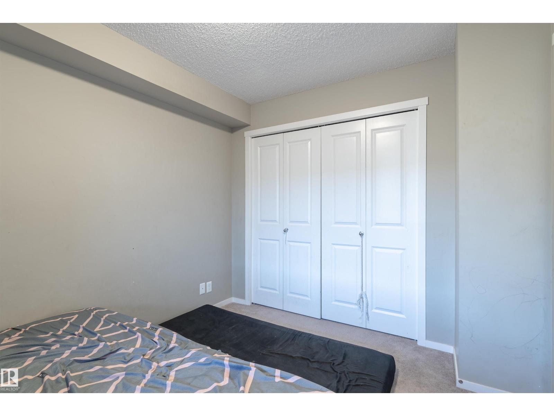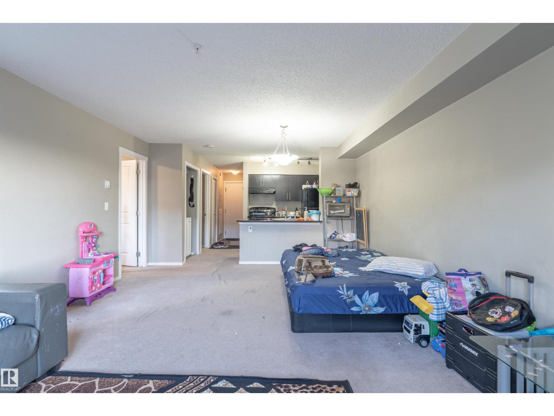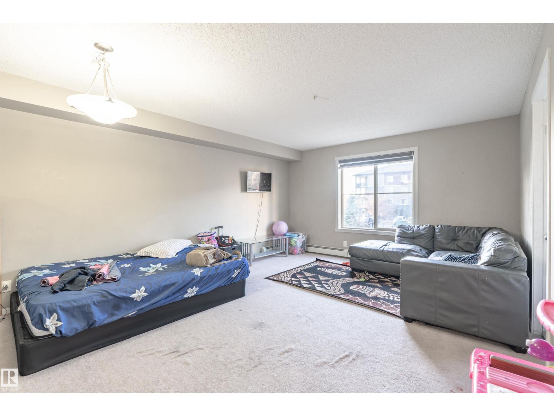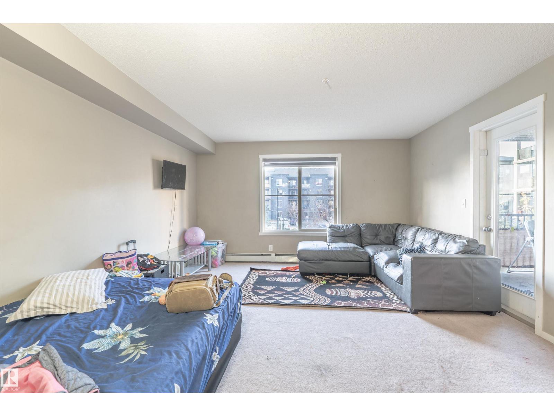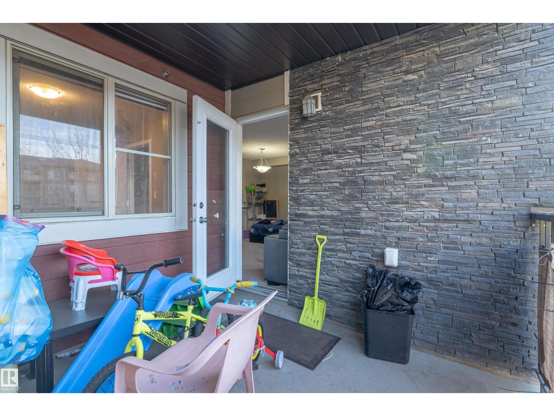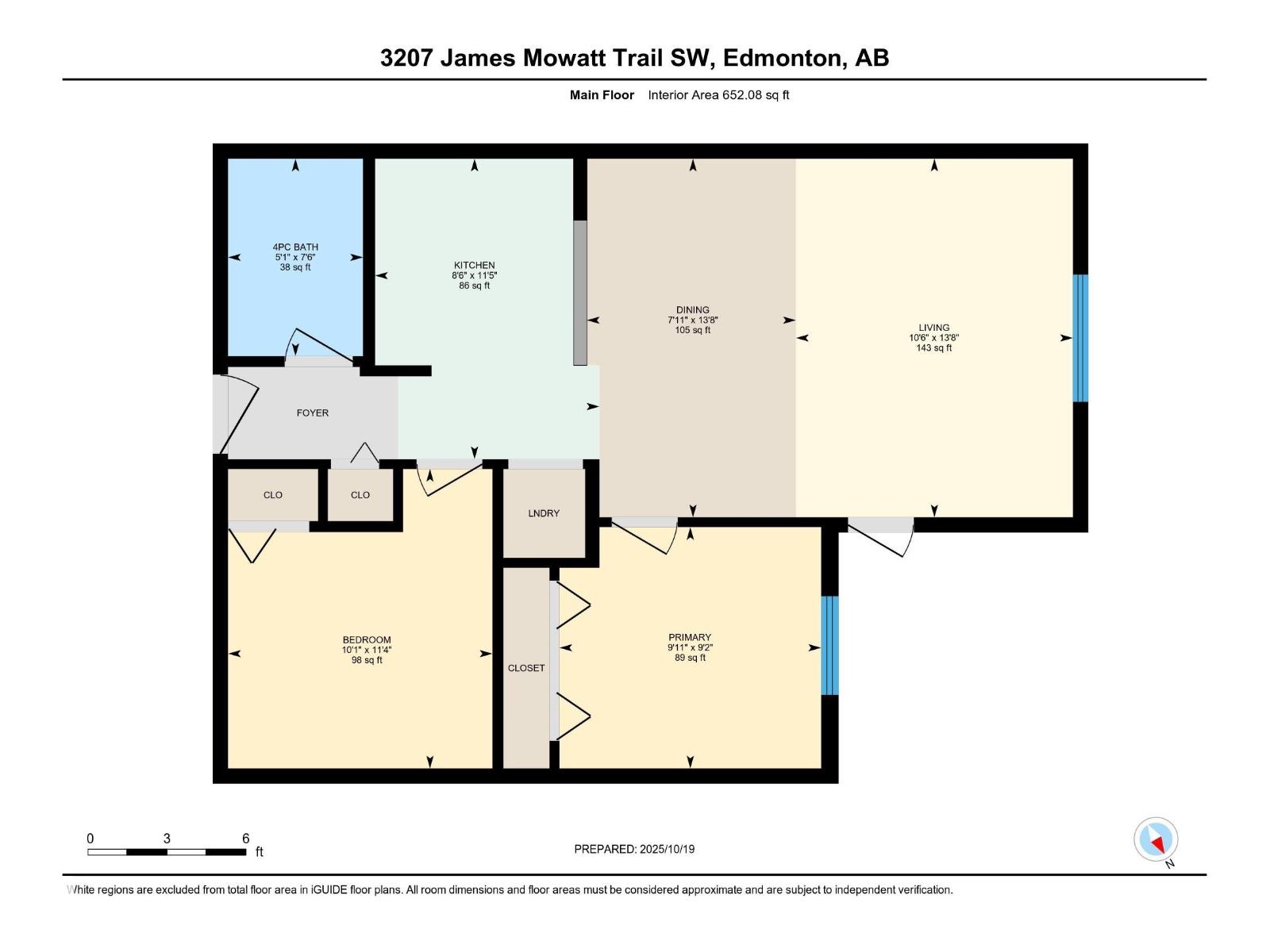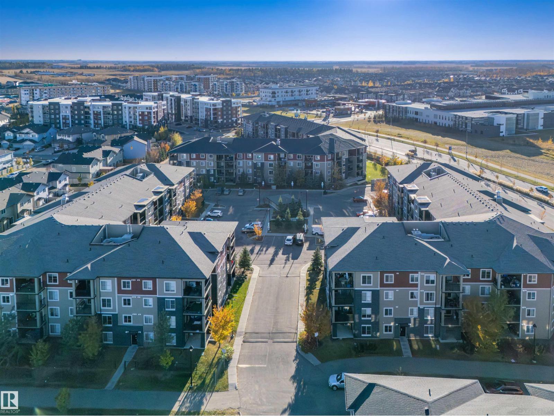#206 3207 James Mowatt Tr Sw Edmonton, Alberta T6W 3L6
$175,000Maintenance, Heat, Insurance, Landscaping, Other, See Remarks, Water
$385.29 Monthly
Maintenance, Heat, Insurance, Landscaping, Other, See Remarks, Water
$385.29 MonthlyPerfect for first-time buyers or investors! This bright and spacious 1 bedroom plus den condo offers an open-concept layout with a full bath, a large kitchen featuring ample cabinetry and counter space, and a generous living area that opens onto a private balcony — ideal for relaxing or entertaining. The den provides a flexible space for a home office or guest room. Conveniently located within walking distance to major amenities including Superstore, Shoppers Drug Mart, and Dr. Anne Anderson High School, with easy access to public transportation for effortless commuting. This home combines comfort, convenience, and excellent value — a great opportunity to enter the market in a sought-after area! (id:47041)
Property Details
| MLS® Number | E4463794 |
| Property Type | Single Family |
| Neigbourhood | Allard |
| Amenities Near By | Playground, Public Transit, Schools, Shopping |
Building
| Bathroom Total | 1 |
| Bedrooms Total | 1 |
| Appliances | Dishwasher, Hood Fan, Refrigerator, Washer/dryer Stack-up, Stove |
| Basement Type | None |
| Constructed Date | 2016 |
| Heating Type | Baseboard Heaters |
| Size Interior | 652 Ft2 |
| Type | Apartment |
Parking
| Stall |
Land
| Acreage | No |
| Land Amenities | Playground, Public Transit, Schools, Shopping |
| Size Irregular | 67.21 |
| Size Total | 67.21 M2 |
| Size Total Text | 67.21 M2 |
Rooms
| Level | Type | Length | Width | Dimensions |
|---|---|---|---|---|
| Main Level | Living Room | 3.21 m | 4.15 m | 3.21 m x 4.15 m |
| Main Level | Dining Room | 2.42 m | 4.15 m | 2.42 m x 4.15 m |
| Main Level | Kitchen | 2.6 m | 3.48 m | 2.6 m x 3.48 m |
| Main Level | Den | 3.06 m | 3.47 m | 3.06 m x 3.47 m |
| Main Level | Primary Bedroom | 3.03 m | 2.79 m | 3.03 m x 2.79 m |
https://www.realtor.ca/real-estate/29041193/206-3207-james-mowatt-tr-sw-edmonton-allard
