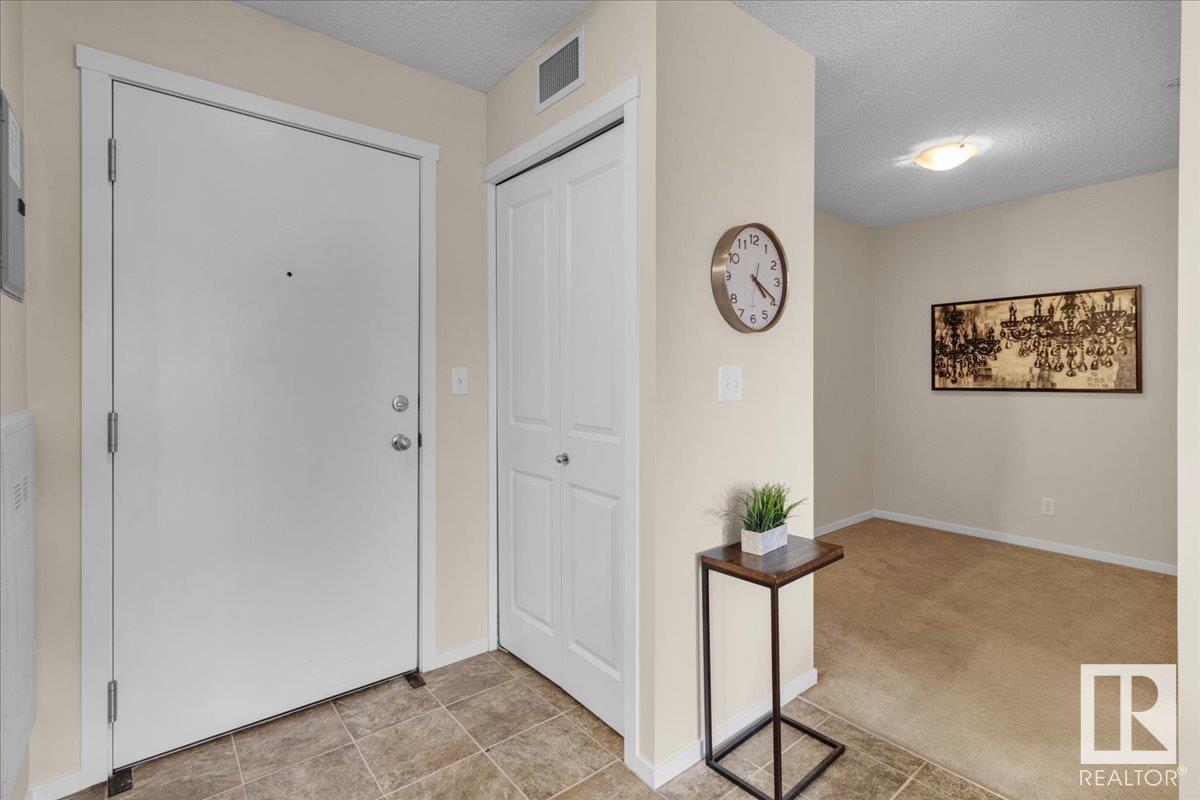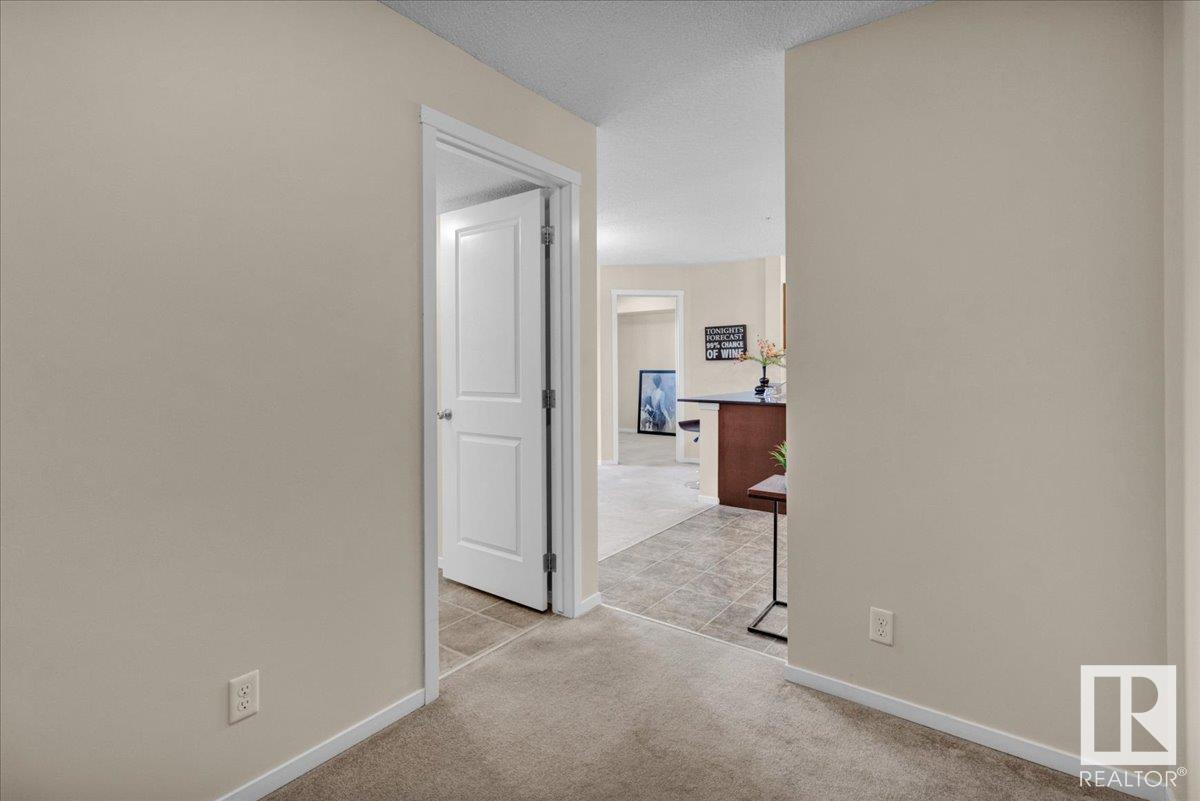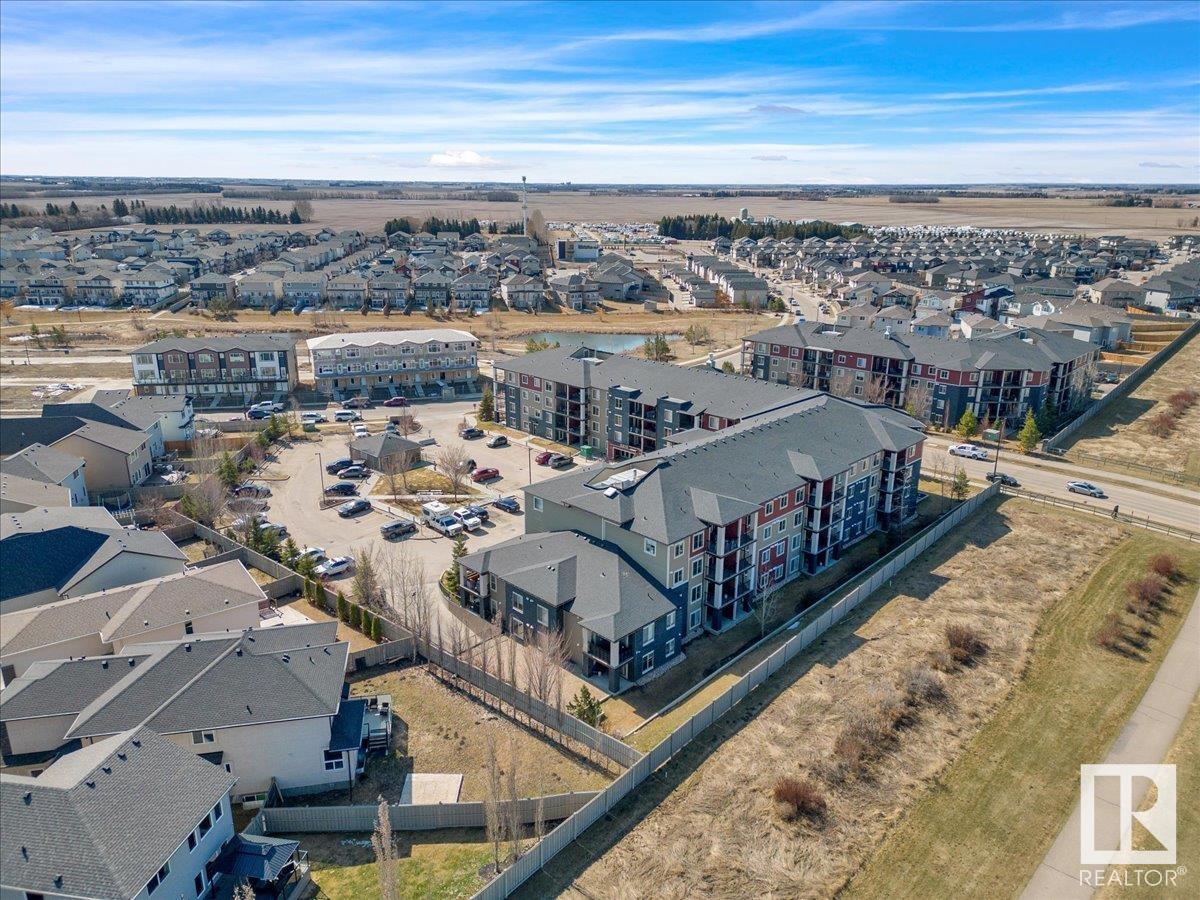#206 5370 Chappelle Rd Sw Edmonton, Alberta T6W 3L5
$212,900Maintenance, Exterior Maintenance, Heat, Insurance, Other, See Remarks, Property Management, Water
$433.70 Monthly
Maintenance, Exterior Maintenance, Heat, Insurance, Other, See Remarks, Property Management, Water
$433.70 MonthlyStep into this freshly painted 2 BED + DEN condo, where modern comfort meets effortless style. The bright, open-concept layout is perfect for both relaxing and entertaining, complemented by a spacious den ideal for a home office or guest space. Enjoy the ease of LOW CONDO FEES, SECURE UNDERGOUND PARKING, and a large private balcony—perfect for morning coffee or evening sunsets. This move-in-ready gem offers the perfect blend of convenience, style, and value (id:47041)
Property Details
| MLS® Number | E4431669 |
| Property Type | Single Family |
| Neigbourhood | Chappelle Area |
| Amenities Near By | Airport, Public Transit, Schools, Shopping |
| Features | Flat Site |
| Parking Space Total | 1 |
| Structure | Patio(s) |
Building
| Bathroom Total | 2 |
| Bedrooms Total | 2 |
| Appliances | Dishwasher, Microwave Range Hood Combo, Refrigerator, Washer/dryer Stack-up, Stove, Window Coverings |
| Basement Type | None |
| Constructed Date | 2016 |
| Fire Protection | Sprinkler System-fire |
| Heating Type | Baseboard Heaters |
| Size Interior | 759 Ft2 |
| Type | Apartment |
Parking
| Underground |
Land
| Acreage | No |
| Land Amenities | Airport, Public Transit, Schools, Shopping |
| Size Irregular | 79.94 |
| Size Total | 79.94 M2 |
| Size Total Text | 79.94 M2 |
Rooms
| Level | Type | Length | Width | Dimensions |
|---|---|---|---|---|
| Main Level | Living Room | 3.7 m | 3.24 m | 3.7 m x 3.24 m |
| Main Level | Dining Room | 1.9 m | 4.04 m | 1.9 m x 4.04 m |
| Main Level | Kitchen | 2.47 m | 4.62 m | 2.47 m x 4.62 m |
| Main Level | Den | 2.02 m | 2.86 m | 2.02 m x 2.86 m |
| Main Level | Primary Bedroom | 3.32 m | 2.97 m | 3.32 m x 2.97 m |
| Main Level | Bedroom 2 | 3.13 m | 2.72 m | 3.13 m x 2.72 m |
https://www.realtor.ca/real-estate/28187281/206-5370-chappelle-rd-sw-edmonton-chappelle-area












































