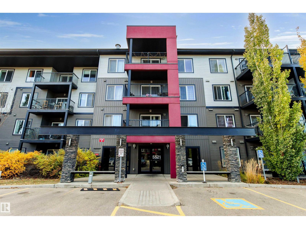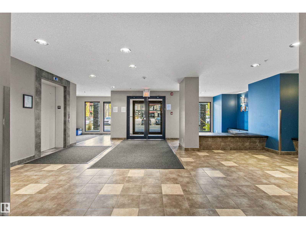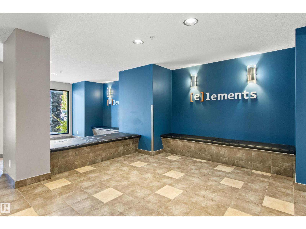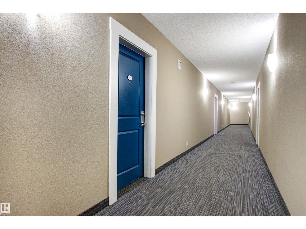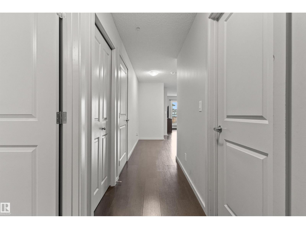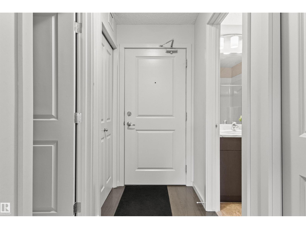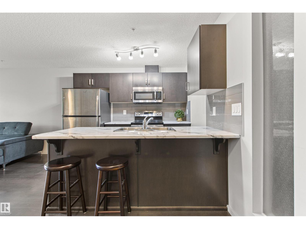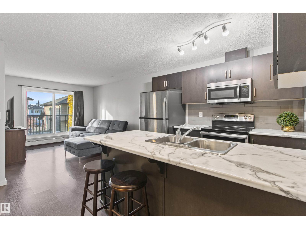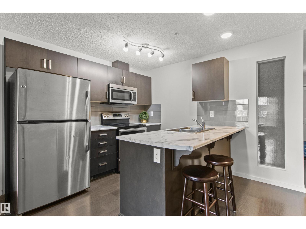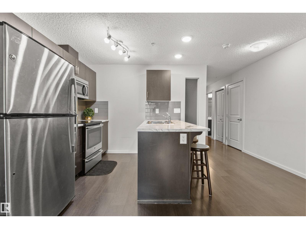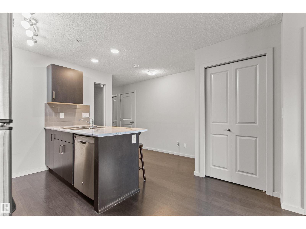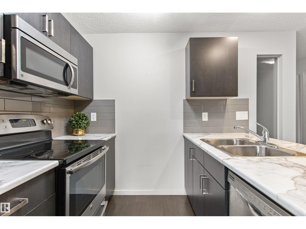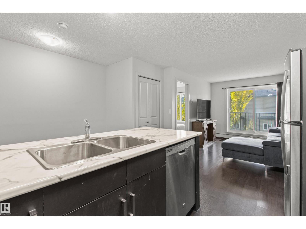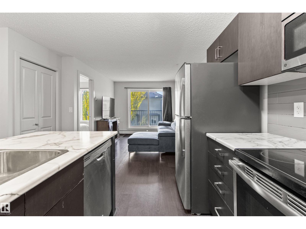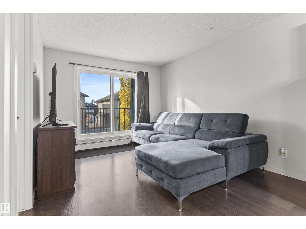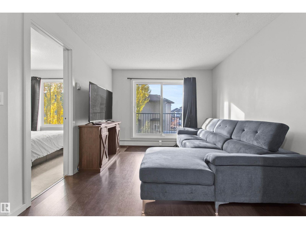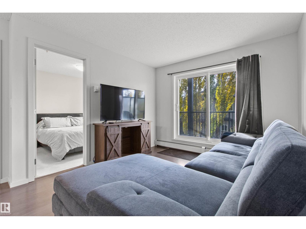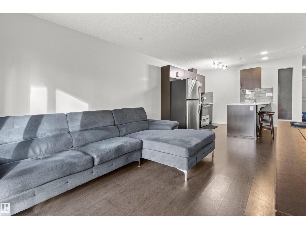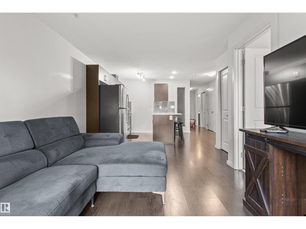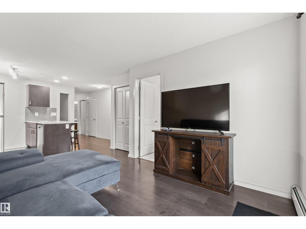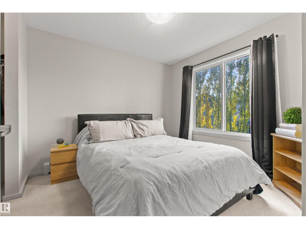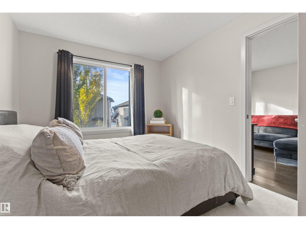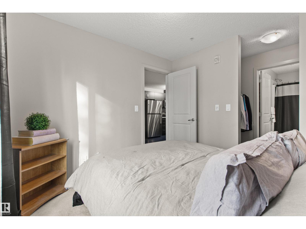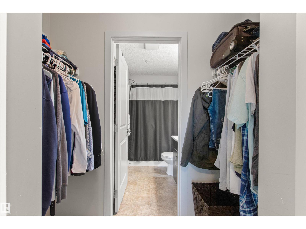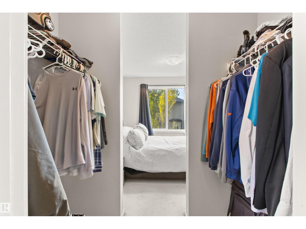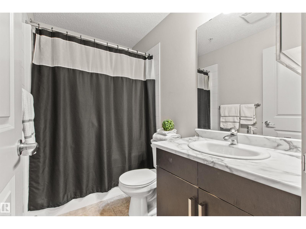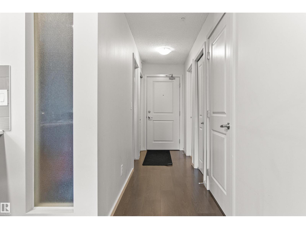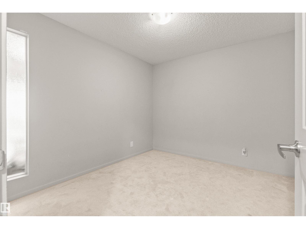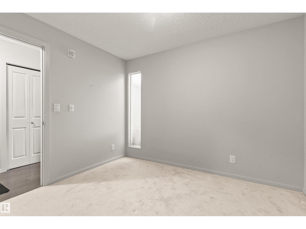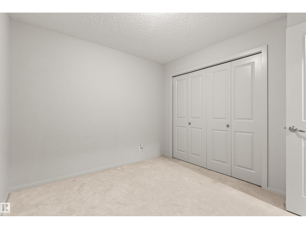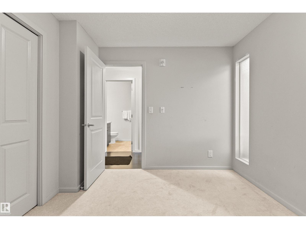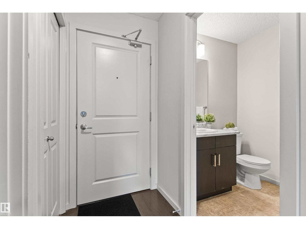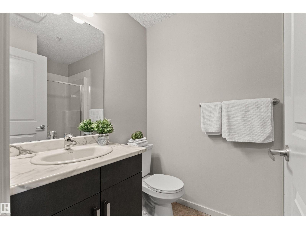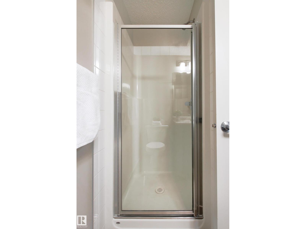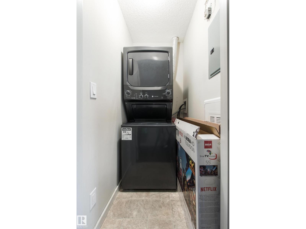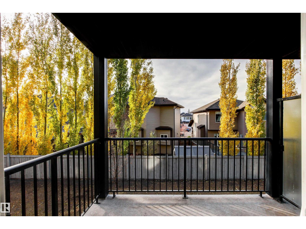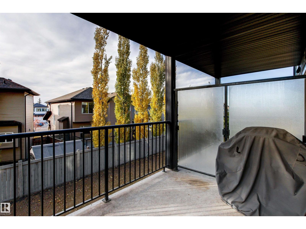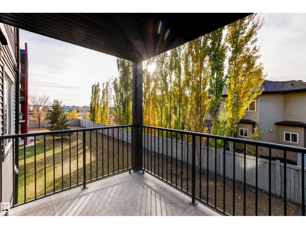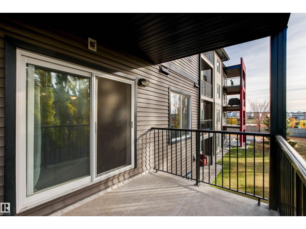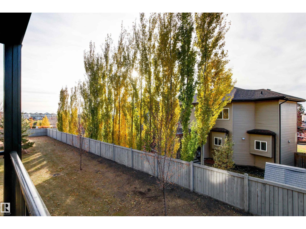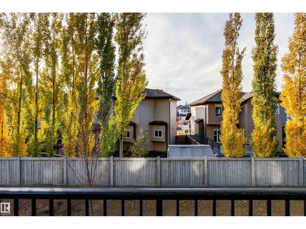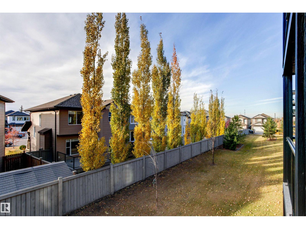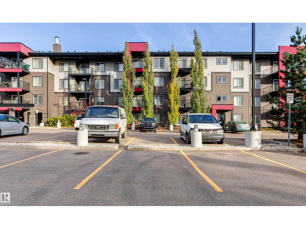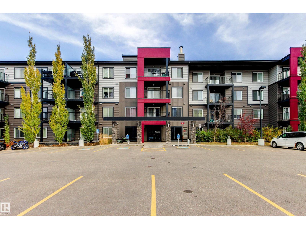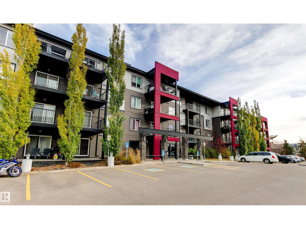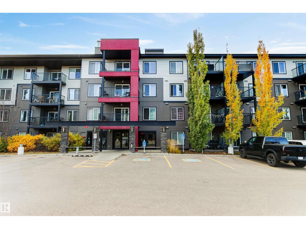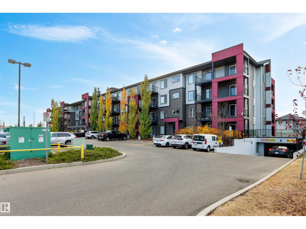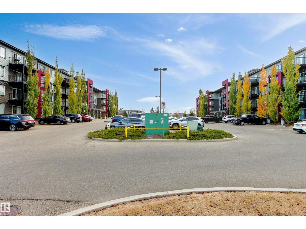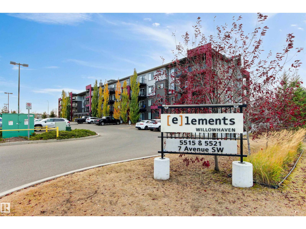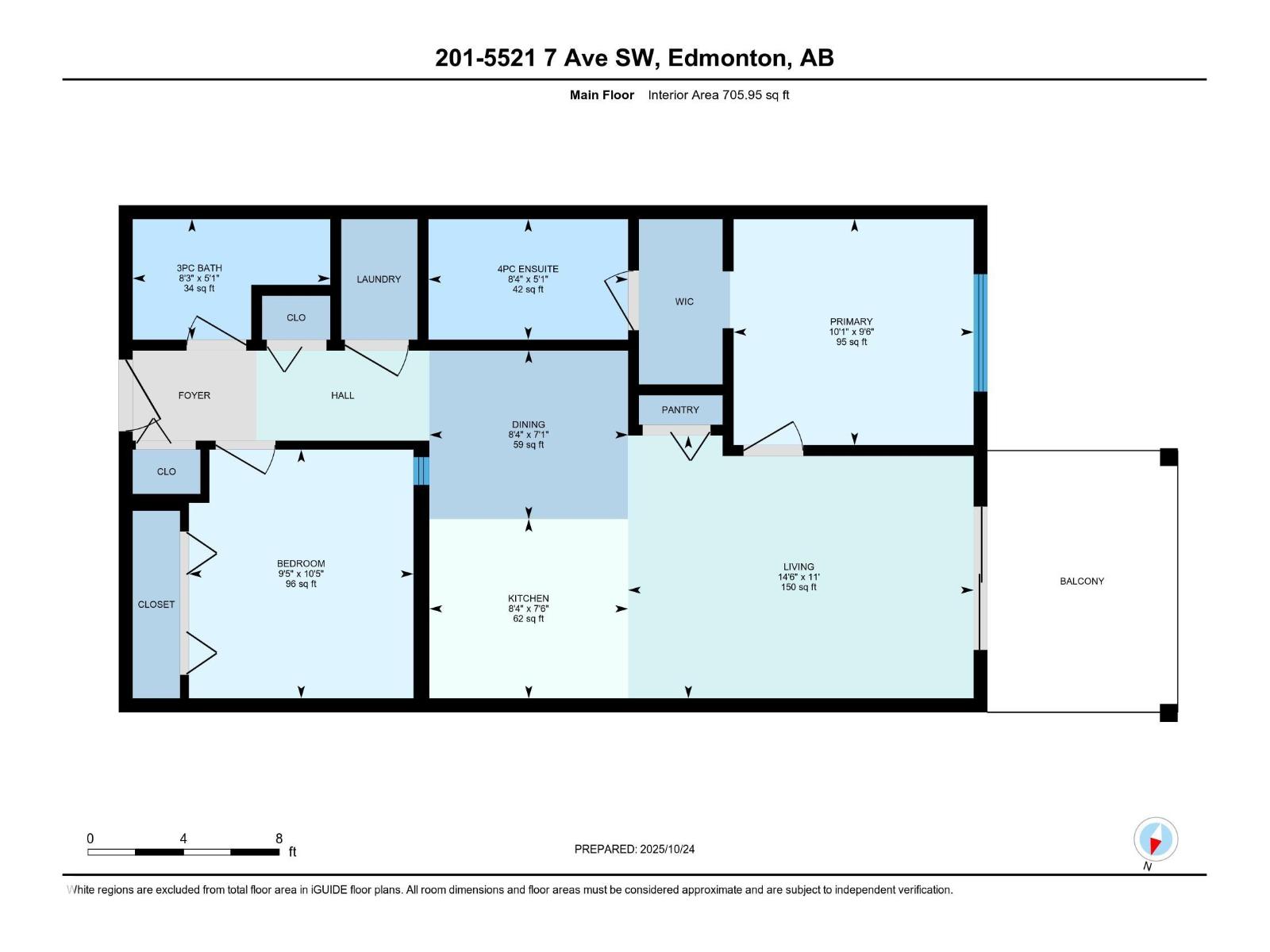#206 5521 7 Av Sw Edmonton, Alberta T6X 2A8
$198,800Maintenance, Exterior Maintenance, Heat, Insurance, Common Area Maintenance, Other, See Remarks, Property Management, Water
$366.68 Monthly
Maintenance, Exterior Maintenance, Heat, Insurance, Common Area Maintenance, Other, See Remarks, Property Management, Water
$366.68 MonthlyLoads of value in this newer 2 bedroom 2 bathroom condo in Charlesworth! Featuring an open concept main living space with both bedrooms and bathrooms on opposite ends of the unit. All appliances including in suite laundry are included. A sunny west facing balcony overlooking residential and perfectly positioned so your noting even directly facing a house. Low condo fees of $366 that include heat and water. This unit is complete with one energized surface parking stall. Close to amenities, transit and easy access to the Henday. (id:47041)
Property Details
| MLS® Number | E4463482 |
| Property Type | Single Family |
| Neigbourhood | Charlesworth |
| Amenities Near By | Public Transit, Shopping |
| Features | Park/reserve, No Animal Home, No Smoking Home |
| Parking Space Total | 1 |
| Structure | Deck |
Building
| Bathroom Total | 2 |
| Bedrooms Total | 2 |
| Appliances | Dishwasher, Dryer, Microwave Range Hood Combo, Refrigerator, Stove, Washer |
| Basement Type | None |
| Constructed Date | 2014 |
| Heating Type | Baseboard Heaters |
| Size Interior | 706 Ft2 |
| Type | Apartment |
Parking
| Stall |
Land
| Acreage | No |
| Land Amenities | Public Transit, Shopping |
| Size Irregular | 62.02 |
| Size Total | 62.02 M2 |
| Size Total Text | 62.02 M2 |
Rooms
| Level | Type | Length | Width | Dimensions |
|---|---|---|---|---|
| Main Level | Living Room | 4.41 m | 3.35 m | 4.41 m x 3.35 m |
| Main Level | Dining Room | 2.53 m | 2.15 m | 2.53 m x 2.15 m |
| Main Level | Kitchen | 2.53 m | 2.29 m | 2.53 m x 2.29 m |
| Main Level | Primary Bedroom | 3.06 m | 2.88 m | 3.06 m x 2.88 m |
| Main Level | Bedroom 2 | 3.18 m | 2.86 m | 3.18 m x 2.86 m |
https://www.realtor.ca/real-estate/29031691/206-5521-7-av-sw-edmonton-charlesworth
