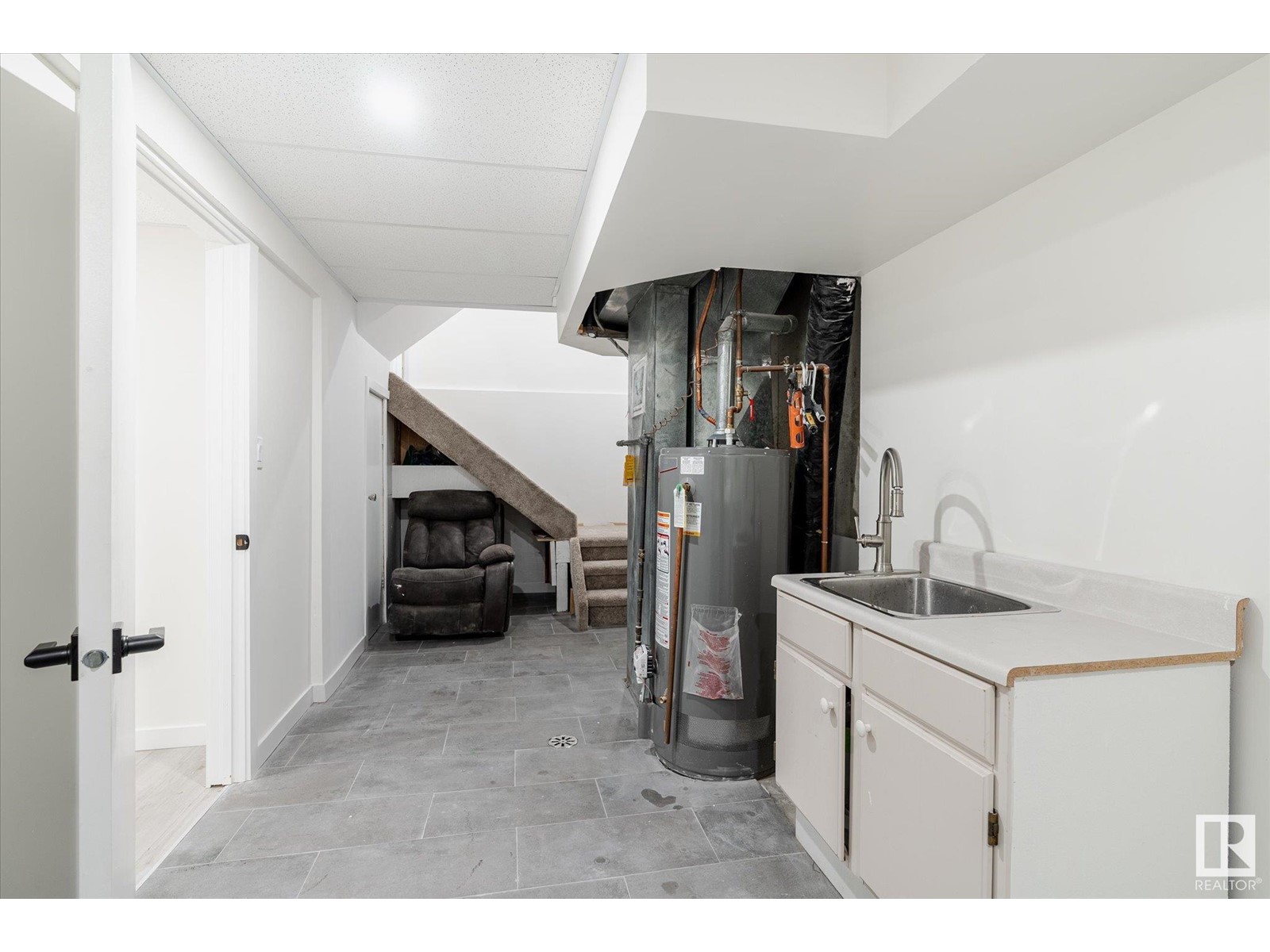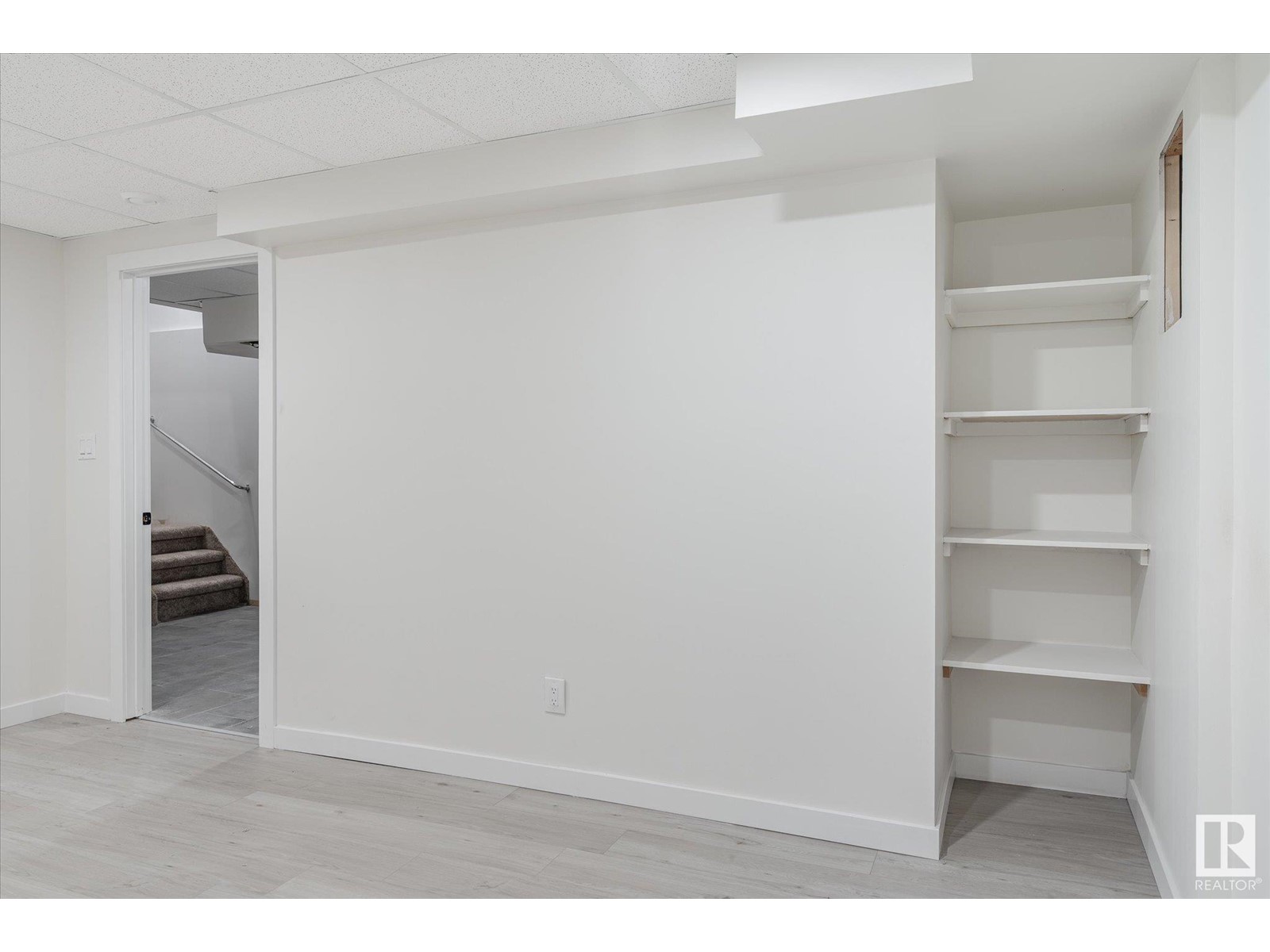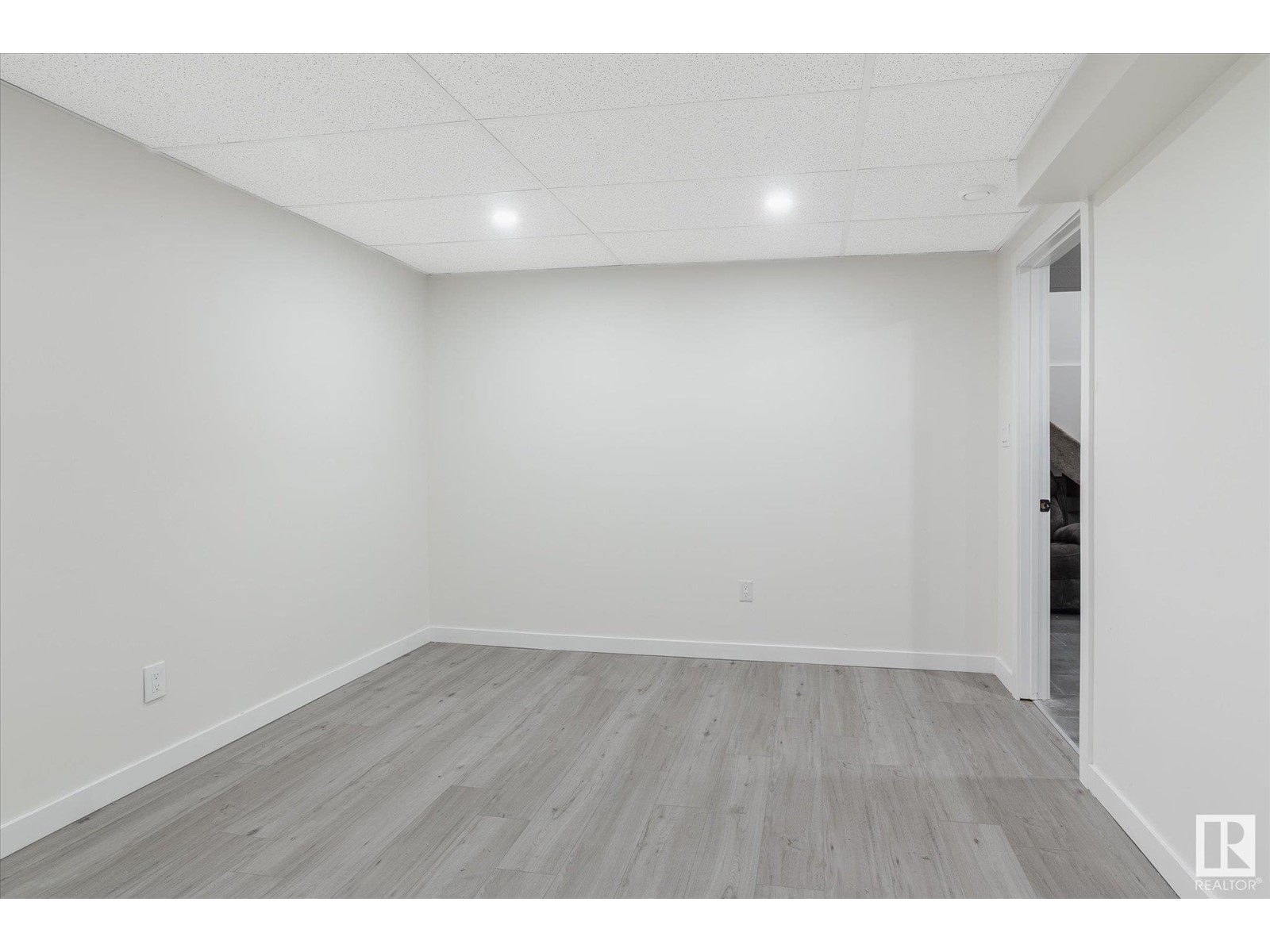206 Callingwood Pl Nw Edmonton, Alberta T5T 2C6
$297,000Maintenance, Exterior Maintenance, Insurance, Property Management, Other, See Remarks
$298.57 Monthly
Maintenance, Exterior Maintenance, Insurance, Property Management, Other, See Remarks
$298.57 MonthlyThis beautifully renovated 2-bedroom, 1.5-bath townhouse combines stylish modern finishes with thoughtful attention to detail throughout. Situated in a sought-after neighbourhood, the property also benefits from low condo fees. The main floor features a bright and spacious living area enhanced by contemporary design elements and an abundance of natural light. A brand-new kitchen showcases sleek cabinetry, modern appliances, and a convenient half bath for guests. Upstairs, you'll find a generously sized master bedroom offering exceptional space and comfort, complemented by a second bedroom and a luxurious 5-piece bathroom featuring premium fixtures and finishes. The fully finished basement adds even more living space with a cozy rec room—ideal for family entertainment, a home office, or a personal retreat. Enjoy the outdoors in the fenced backyard, perfect for relaxing or entertaining. Additional features include a single attached garage for your convenience and a driveway parking spot (id:47041)
Property Details
| MLS® Number | E4439665 |
| Property Type | Single Family |
| Neigbourhood | Callingwood South |
| Amenities Near By | Schools, Shopping |
| Features | Park/reserve |
| Structure | Deck |
Building
| Bathroom Total | 2 |
| Bedrooms Total | 2 |
| Appliances | Dishwasher, Dryer, Microwave Range Hood Combo, Refrigerator, Stove, Washer |
| Basement Development | Finished |
| Basement Type | Full (finished) |
| Constructed Date | 1977 |
| Construction Style Attachment | Attached |
| Half Bath Total | 1 |
| Heating Type | Forced Air |
| Stories Total | 2 |
| Size Interior | 1,153 Ft2 |
| Type | Row / Townhouse |
Parking
| Attached Garage |
Land
| Acreage | No |
| Fence Type | Fence |
| Land Amenities | Schools, Shopping |
| Size Irregular | 245.81 |
| Size Total | 245.81 M2 |
| Size Total Text | 245.81 M2 |
Rooms
| Level | Type | Length | Width | Dimensions |
|---|---|---|---|---|
| Lower Level | Family Room | 3.24 m | 4.43 m | 3.24 m x 4.43 m |
| Main Level | Living Room | 3.33 m | 5.26 m | 3.33 m x 5.26 m |
| Main Level | Dining Room | 2.56 m | 2.58 m | 2.56 m x 2.58 m |
| Main Level | Kitchen | 2.5 m | 3.04 m | 2.5 m x 3.04 m |
| Main Level | Den | 3.27 m | 2.5 m | 3.27 m x 2.5 m |
| Upper Level | Primary Bedroom | 5.1 m | 3.36 m | 5.1 m x 3.36 m |
| Upper Level | Bedroom 2 | 3.54 m | 4.5 m | 3.54 m x 4.5 m |
https://www.realtor.ca/real-estate/28395705/206-callingwood-pl-nw-edmonton-callingwood-south







































