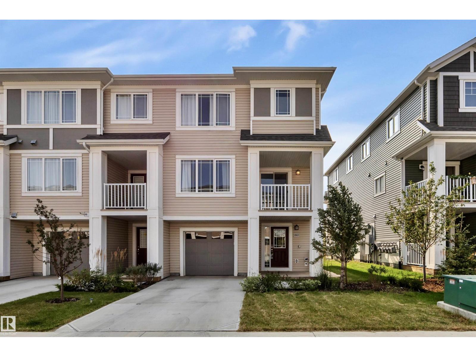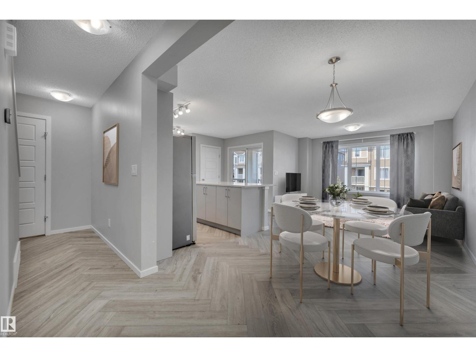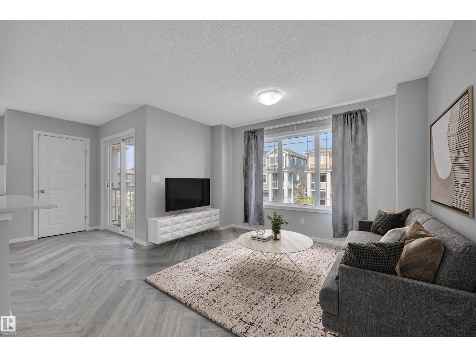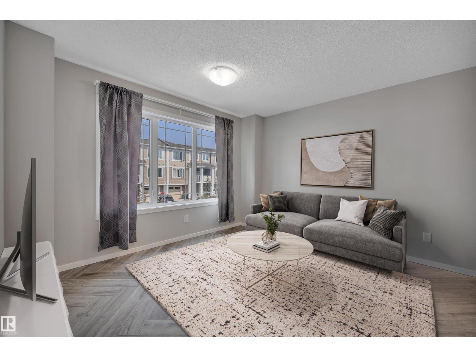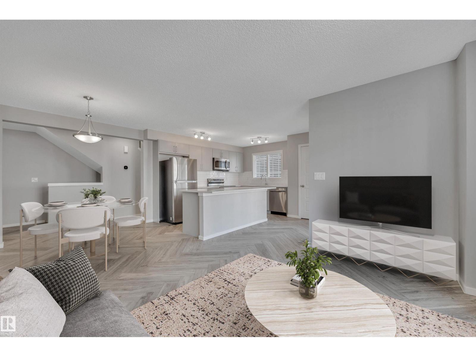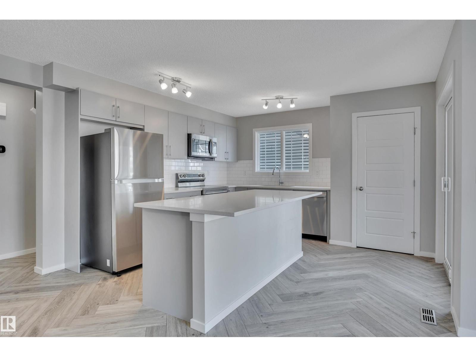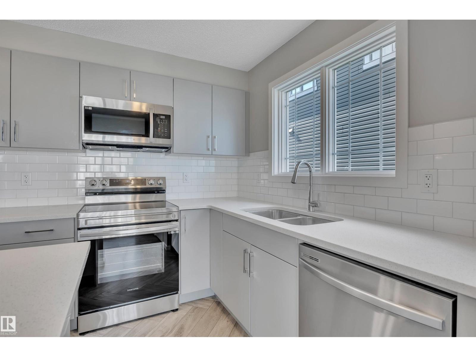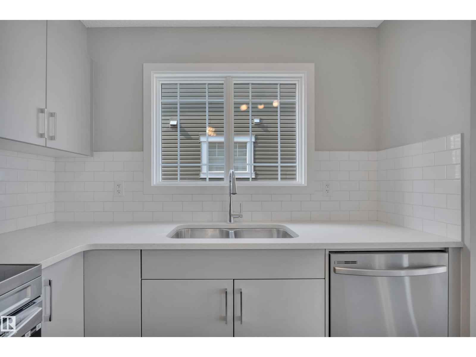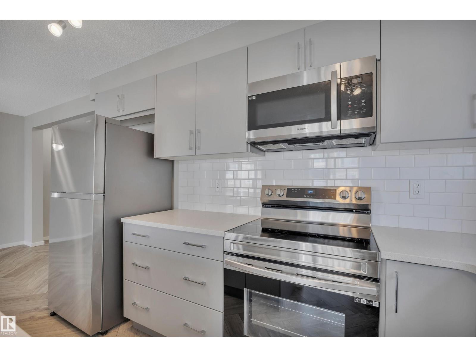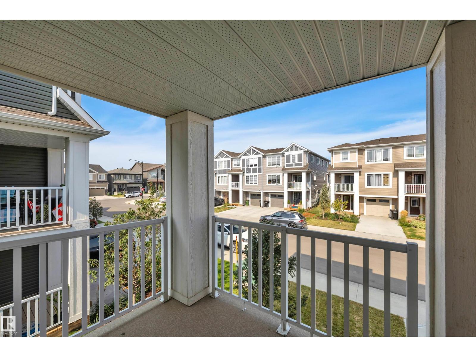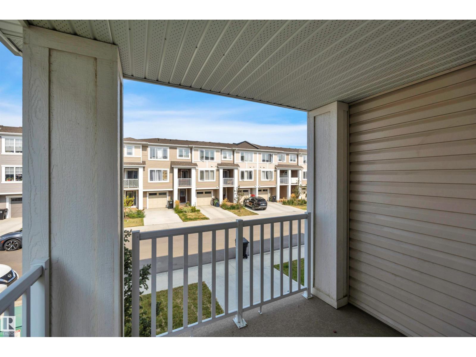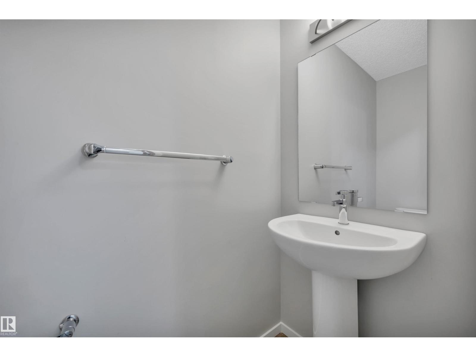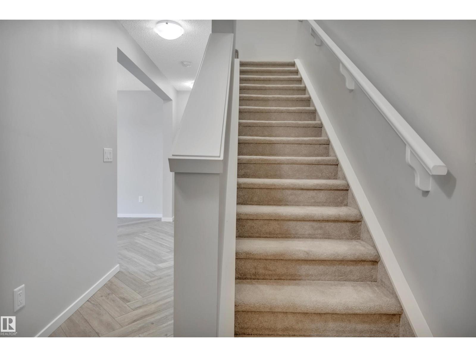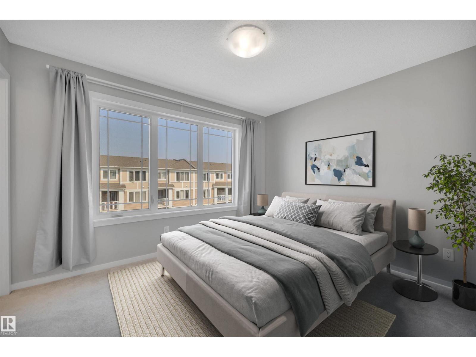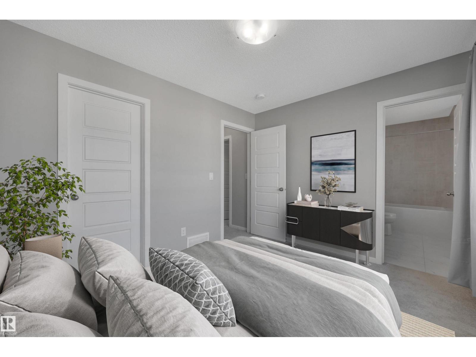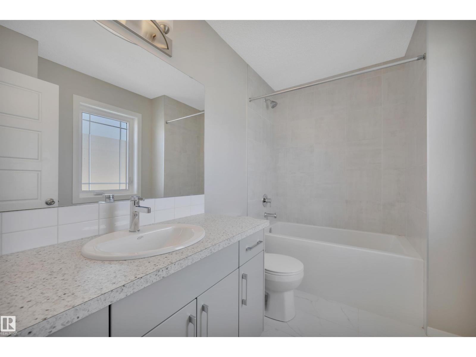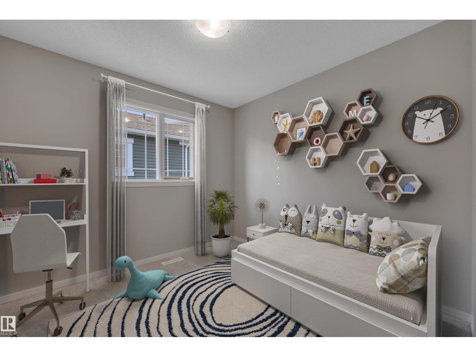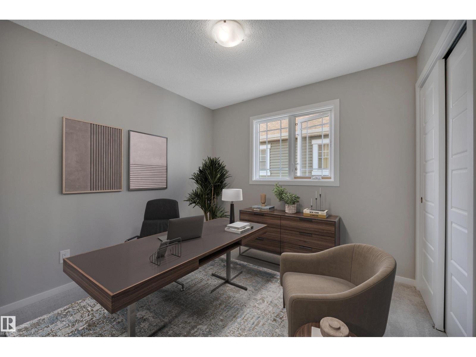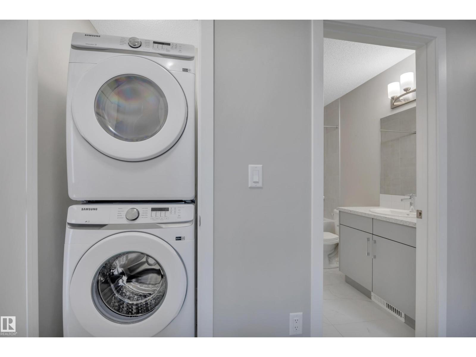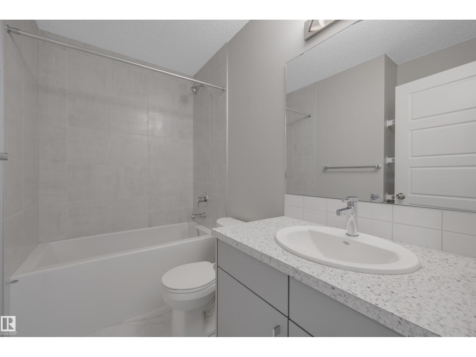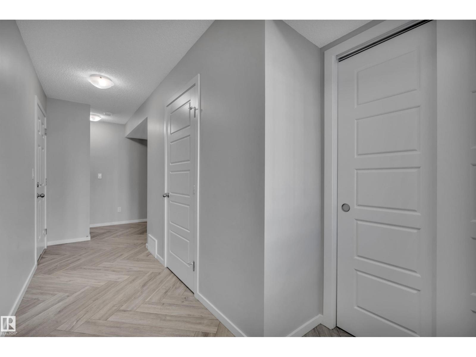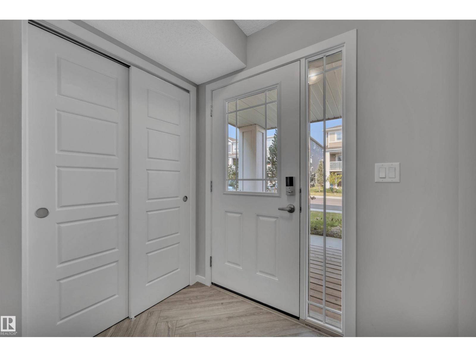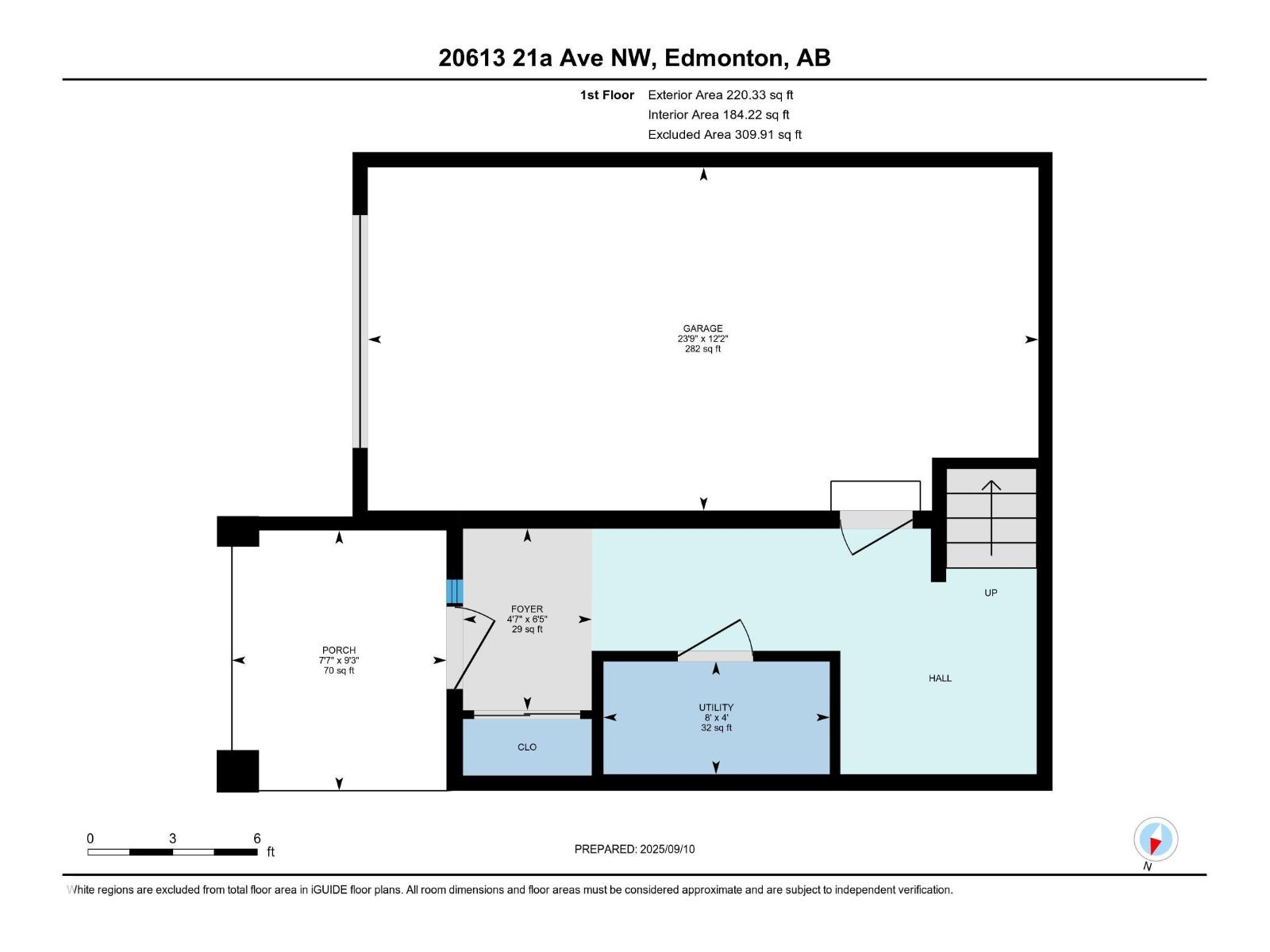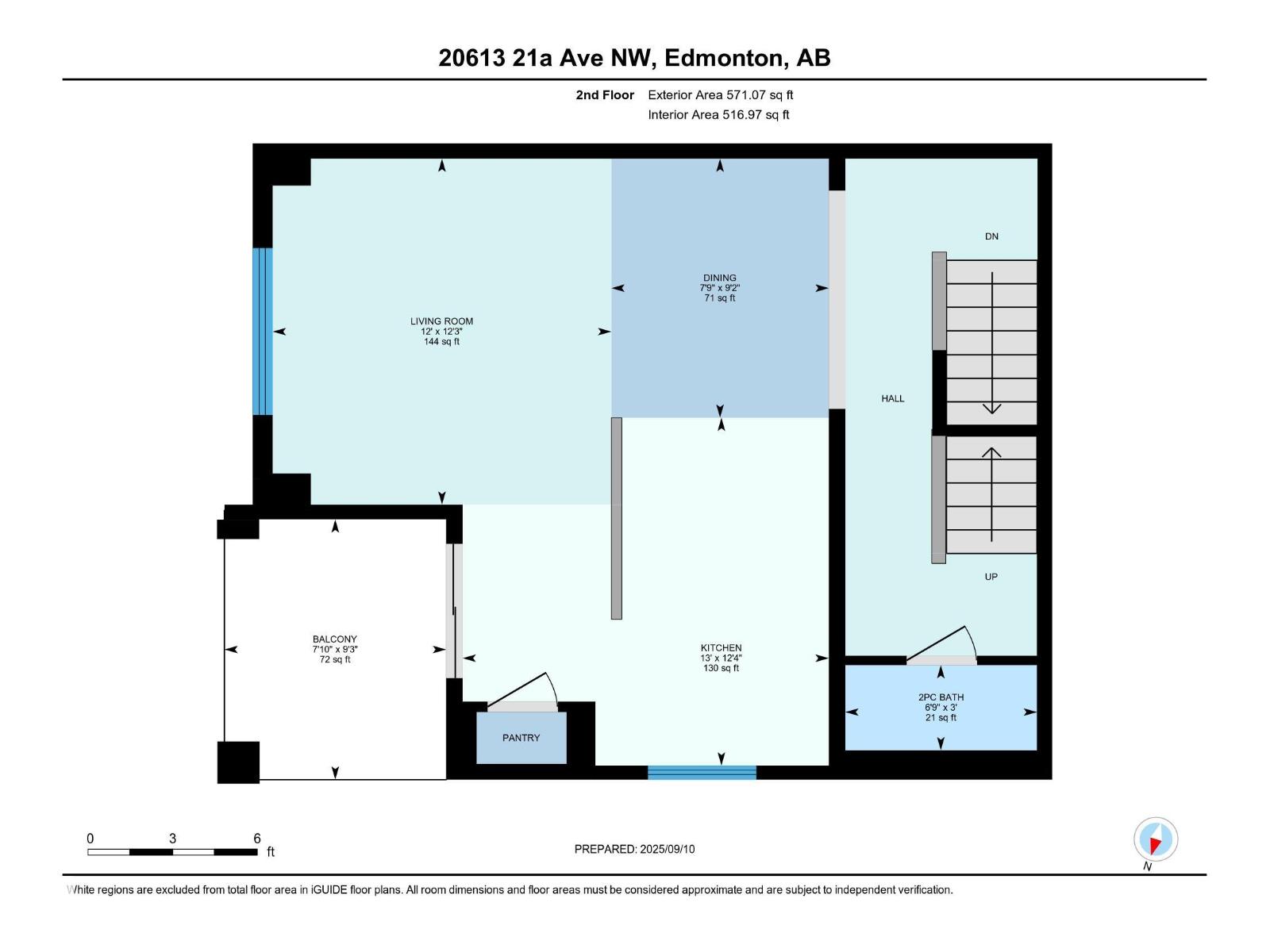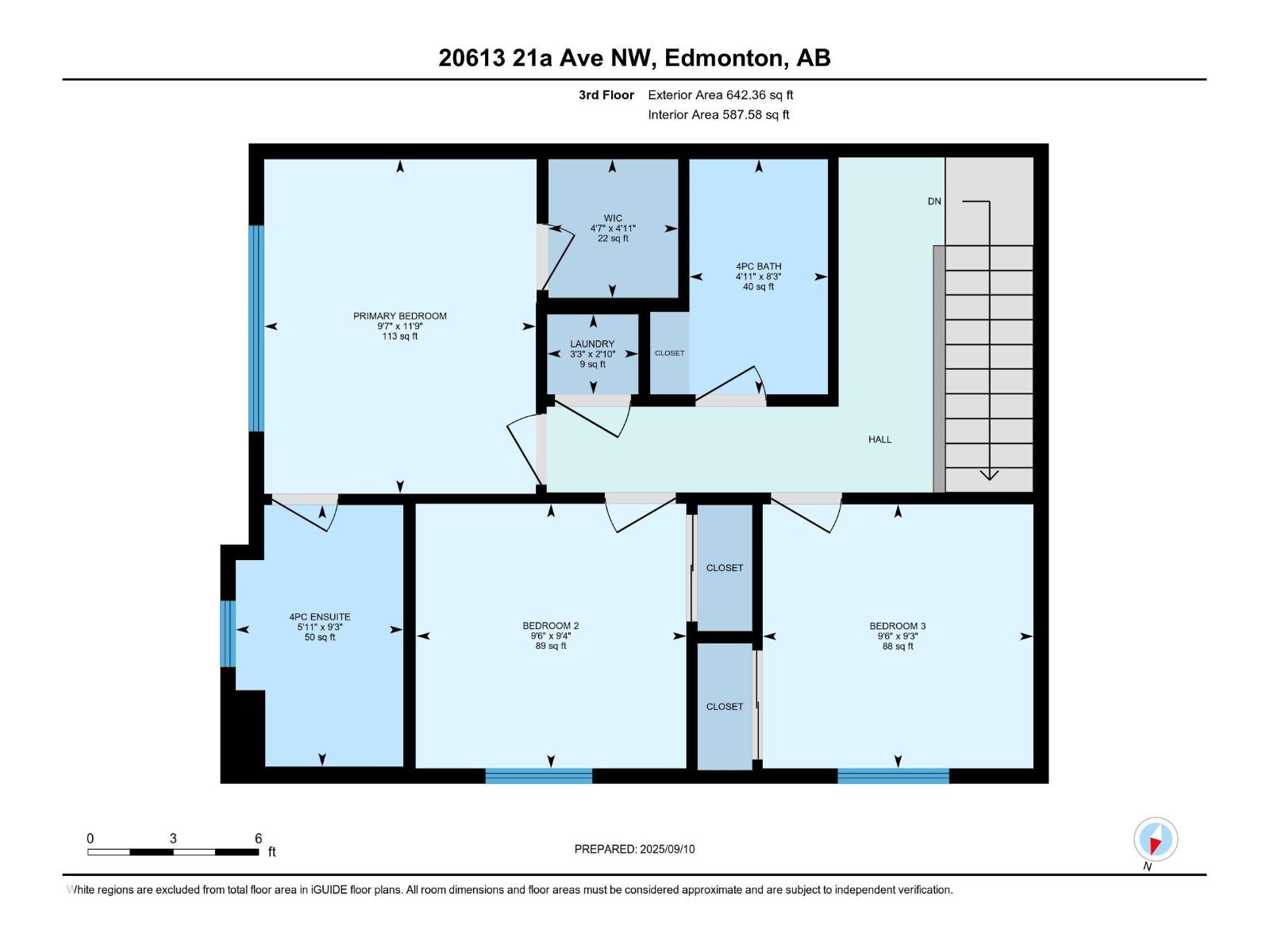3 Bedroom
3 Bathroom
1,434 ft2
Forced Air
$379,900
Welcome to Stillwater! This stylish and beautifully kept 3 bed / 2.5 bath END-UNIT townhouse will immediately feel like home. NO CONDO FEES. Enjoy cooking in your open kitchen with quartz countertops, stainless steel appliances, and pantry. The dining area, living room, and adjoining corner balcony provides a bright and spacious place to entertain and spend time with the family. The primary bedroom features a 4-piece ensuite and walk-in closet. Two additional bedrooms, your laundry, and a 4-piece bath completes the upstairs. Providing ample space for storage, the attached single garage makes day to day life a breeze. With easy access to Anthony Henday, the airport, walking trails, and shopping, you'll be close to all the action. A must see! (id:47041)
Property Details
|
MLS® Number
|
E4457517 |
|
Property Type
|
Single Family |
|
Neigbourhood
|
Stillwater |
|
Amenities Near By
|
Playground, Public Transit, Schools, Shopping, Ski Hill |
|
Features
|
No Back Lane, Closet Organizers, No Smoking Home |
|
Parking Space Total
|
2 |
|
Structure
|
Porch |
Building
|
Bathroom Total
|
3 |
|
Bedrooms Total
|
3 |
|
Amenities
|
Vinyl Windows |
|
Appliances
|
Dishwasher, Dryer, Microwave Range Hood Combo, Refrigerator, Stove, Washer, Window Coverings |
|
Basement Type
|
None |
|
Constructed Date
|
2022 |
|
Construction Style Attachment
|
Attached |
|
Half Bath Total
|
1 |
|
Heating Type
|
Forced Air |
|
Stories Total
|
3 |
|
Size Interior
|
1,434 Ft2 |
|
Type
|
Row / Townhouse |
Parking
Land
|
Acreage
|
No |
|
Land Amenities
|
Playground, Public Transit, Schools, Shopping, Ski Hill |
|
Size Irregular
|
124.36 |
|
Size Total
|
124.36 M2 |
|
Size Total Text
|
124.36 M2 |
Rooms
| Level |
Type |
Length |
Width |
Dimensions |
|
Main Level |
Living Room |
3.74 m |
3.66 m |
3.74 m x 3.66 m |
|
Main Level |
Dining Room |
2.8 m |
2.35 m |
2.8 m x 2.35 m |
|
Main Level |
Kitchen |
3.96 m |
3.76 m |
3.96 m x 3.76 m |
|
Upper Level |
Primary Bedroom |
3.59 m |
2.92 m |
3.59 m x 2.92 m |
|
Upper Level |
Bedroom 2 |
2.89 m |
2.84 m |
2.89 m x 2.84 m |
|
Upper Level |
Bedroom 3 |
2.9 m |
2.83 m |
2.9 m x 2.83 m |
|
Upper Level |
Laundry Room |
|
|
Measurements not available |
https://www.realtor.ca/real-estate/28856063/20613-21a-av-nw-edmonton-stillwater
