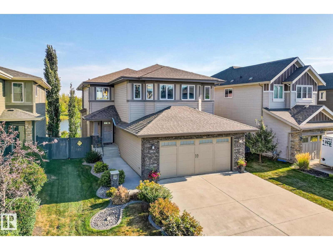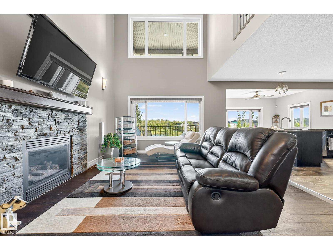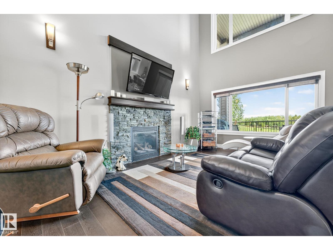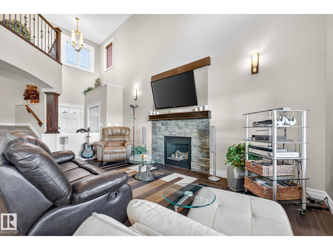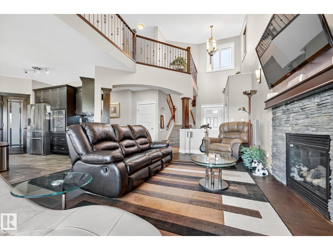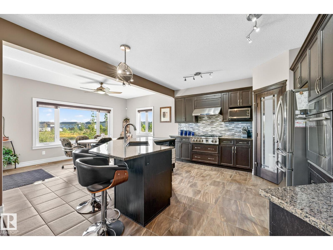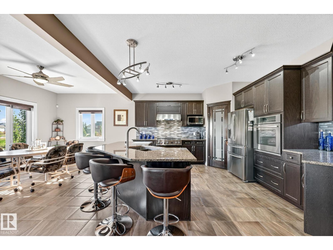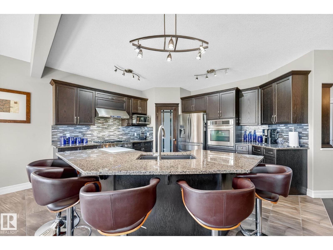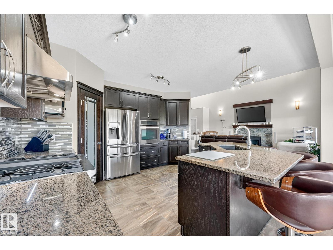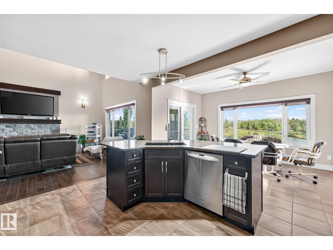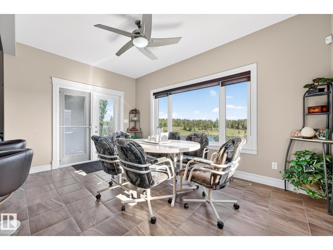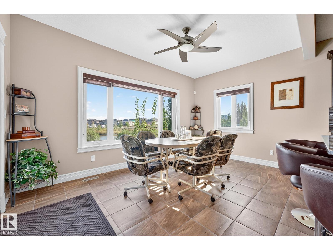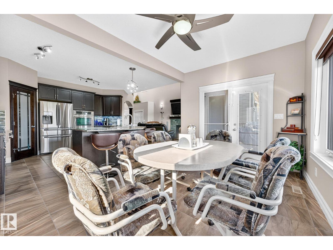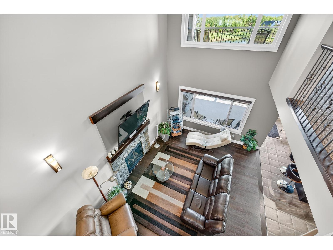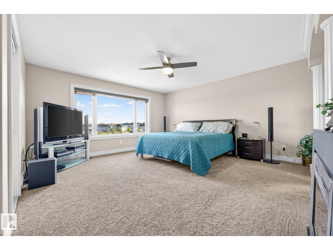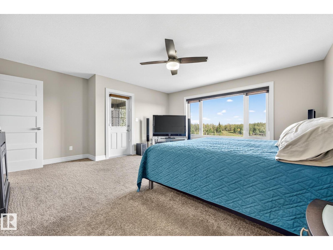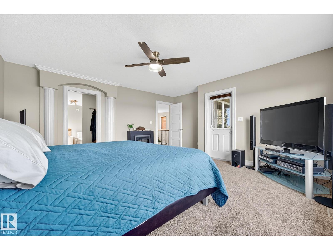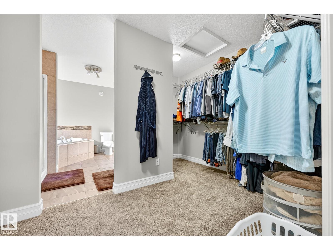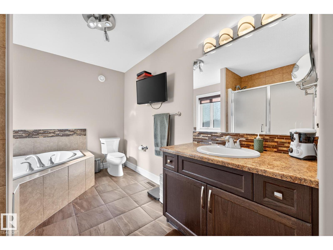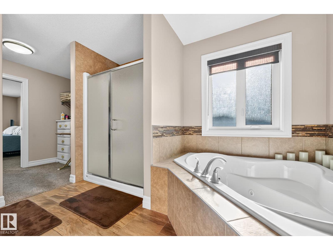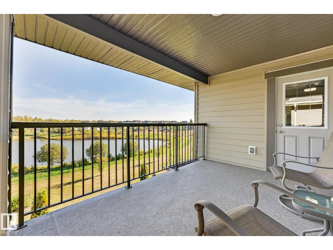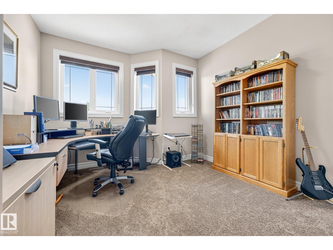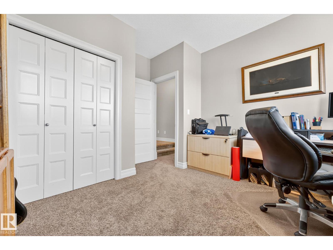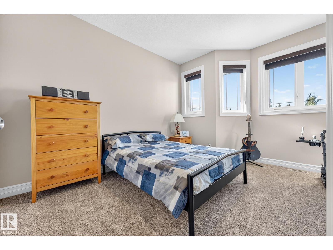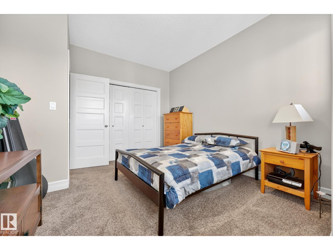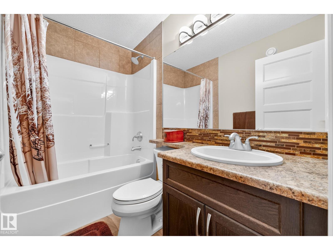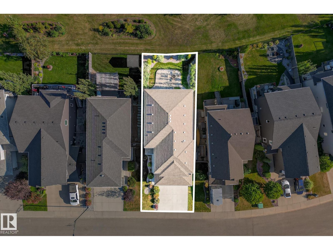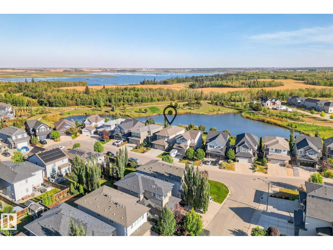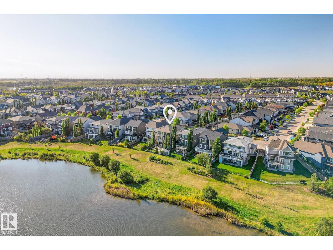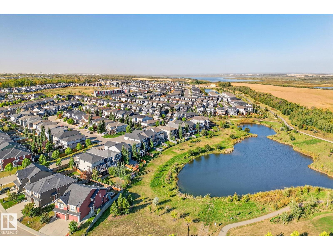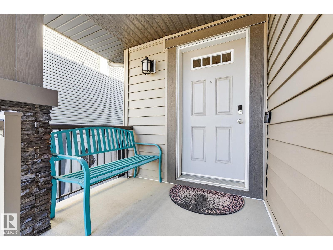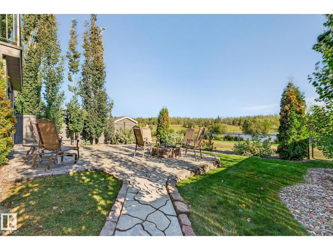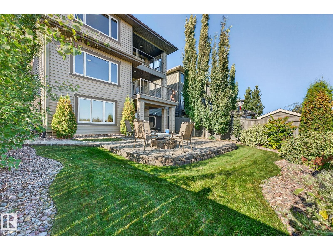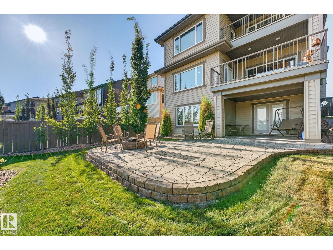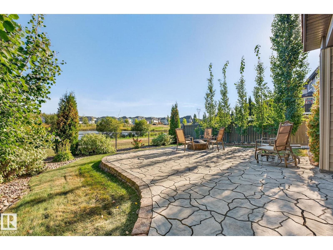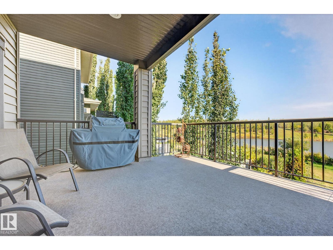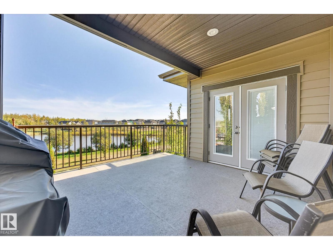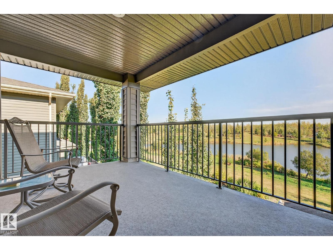3 Bedroom
3 Bathroom
2,196 ft2
Fireplace
Forced Air
Waterfront On Lake
$639,900
Welcome to this stunning 2-storey walkout in the desirable community of Trumpeter, offering rare lake views right from your backyard. The main floor is highlighted by soaring ceilings in the open-to-above living room, anchored by a stone fireplace and large windows that flood the space with natural light. The gourmet kitchen features granite counters, rich cabinetry, stainless steel appliances, a spacious island, and direct access to the dining area and deck overlooking the water. Upstairs, you’ll find 3 bedrooms, including a serene primary retreat with a private balcony, walk-in closet, and spa-inspired ensuite. The unfinished walkout basement leads to a beautifully landscaped yard with a stone patio, perfect for evenings around the fire while enjoying peaceful lake scenery. This property combines elegant interiors with a natural setting, creating a home that is both welcoming and impressive, while the location offers quick access to nearby parks, trails, and the conveniences of St. Albert and Edmonton. (id:47041)
Property Details
|
MLS® Number
|
E4460414 |
|
Property Type
|
Single Family |
|
Neigbourhood
|
Trumpeter Area |
|
Community Features
|
Lake Privileges |
|
Parking Space Total
|
4 |
|
Water Front Type
|
Waterfront On Lake |
Building
|
Bathroom Total
|
3 |
|
Bedrooms Total
|
3 |
|
Appliances
|
Dishwasher, Dryer, Hood Fan, Oven - Built-in, Refrigerator, Gas Stove(s), Washer |
|
Basement Development
|
Unfinished |
|
Basement Features
|
Walk Out |
|
Basement Type
|
None (unfinished) |
|
Constructed Date
|
2014 |
|
Construction Style Attachment
|
Detached |
|
Fireplace Fuel
|
Gas |
|
Fireplace Present
|
Yes |
|
Fireplace Type
|
Unknown |
|
Half Bath Total
|
1 |
|
Heating Type
|
Forced Air |
|
Stories Total
|
2 |
|
Size Interior
|
2,196 Ft2 |
|
Type
|
House |
Parking
Land
|
Acreage
|
No |
|
Size Irregular
|
477.14 |
|
Size Total
|
477.14 M2 |
|
Size Total Text
|
477.14 M2 |
Rooms
| Level |
Type |
Length |
Width |
Dimensions |
|
Main Level |
Living Room |
4.38 m |
5.61 m |
4.38 m x 5.61 m |
|
Main Level |
Dining Room |
4.59 m |
3.03 m |
4.59 m x 3.03 m |
|
Main Level |
Kitchen |
4.59 m |
4.31 m |
4.59 m x 4.31 m |
|
Upper Level |
Primary Bedroom |
5.17 m |
4.85 m |
5.17 m x 4.85 m |
|
Upper Level |
Bedroom 2 |
3.45 m |
4.09 m |
3.45 m x 4.09 m |
|
Upper Level |
Bedroom 3 |
3.44 m |
4.15 m |
3.44 m x 4.15 m |
https://www.realtor.ca/real-estate/28941627/20616-131-av-nw-edmonton-trumpeter-area
