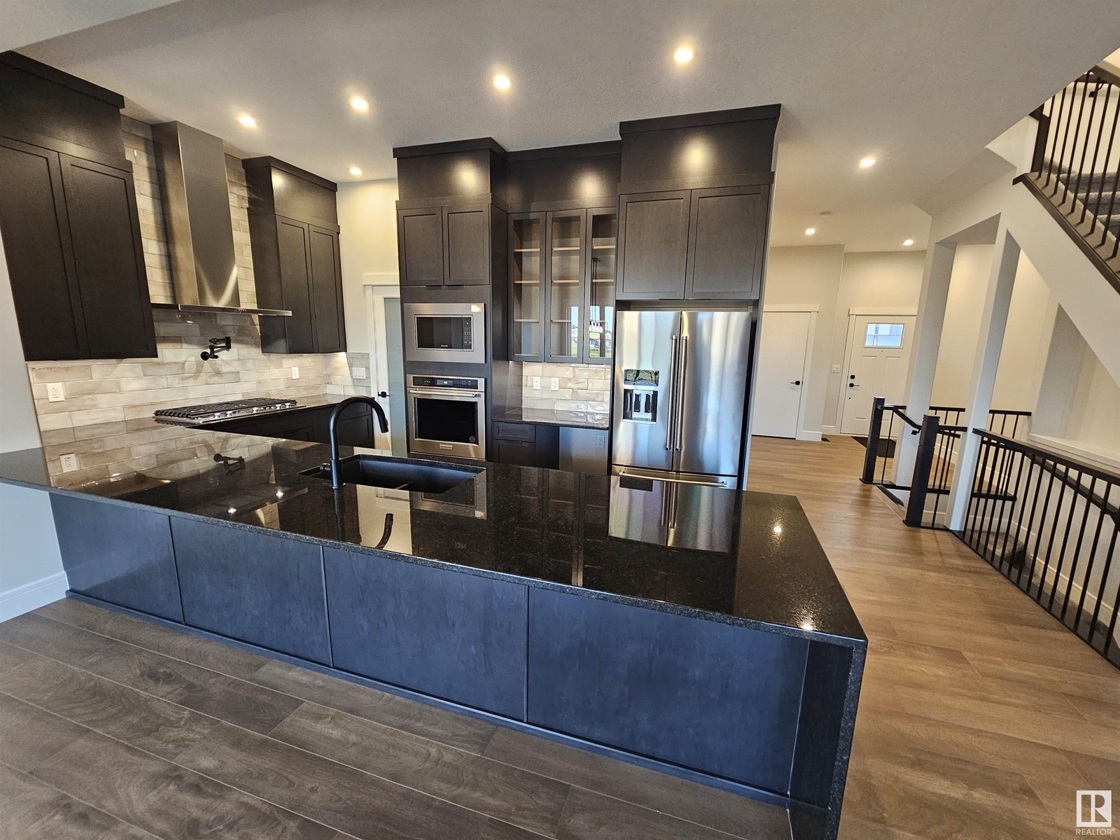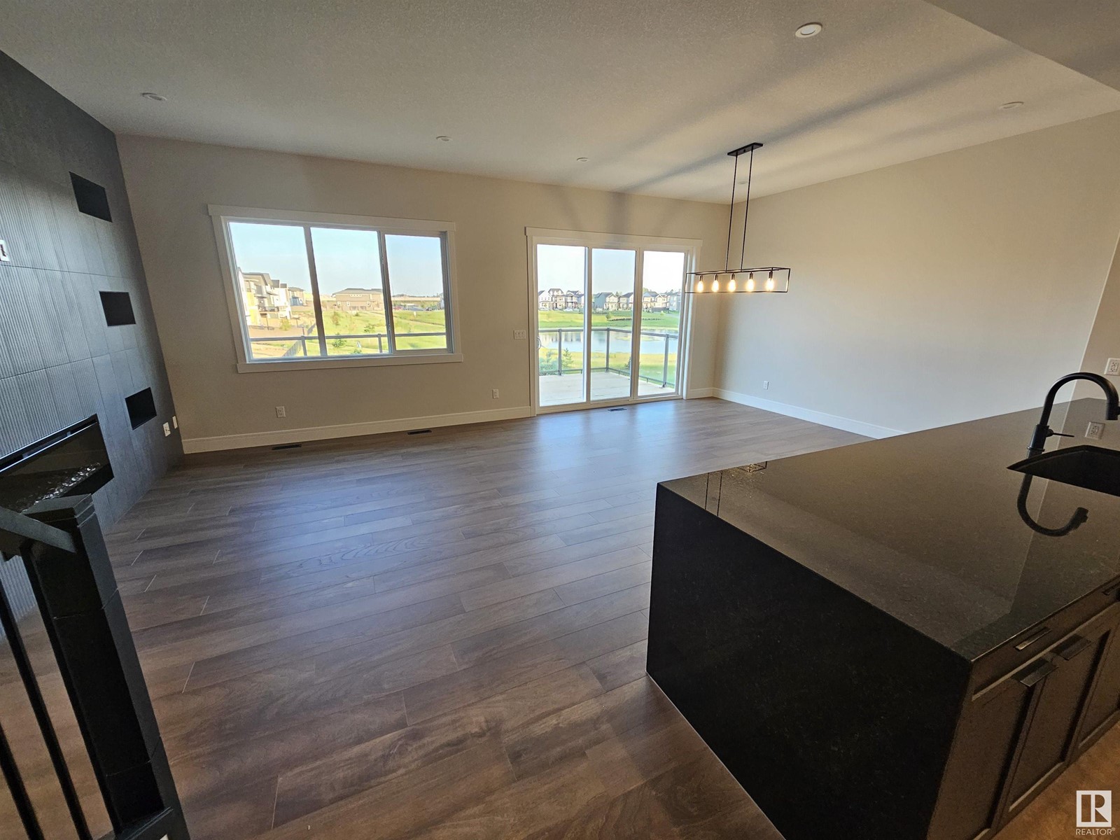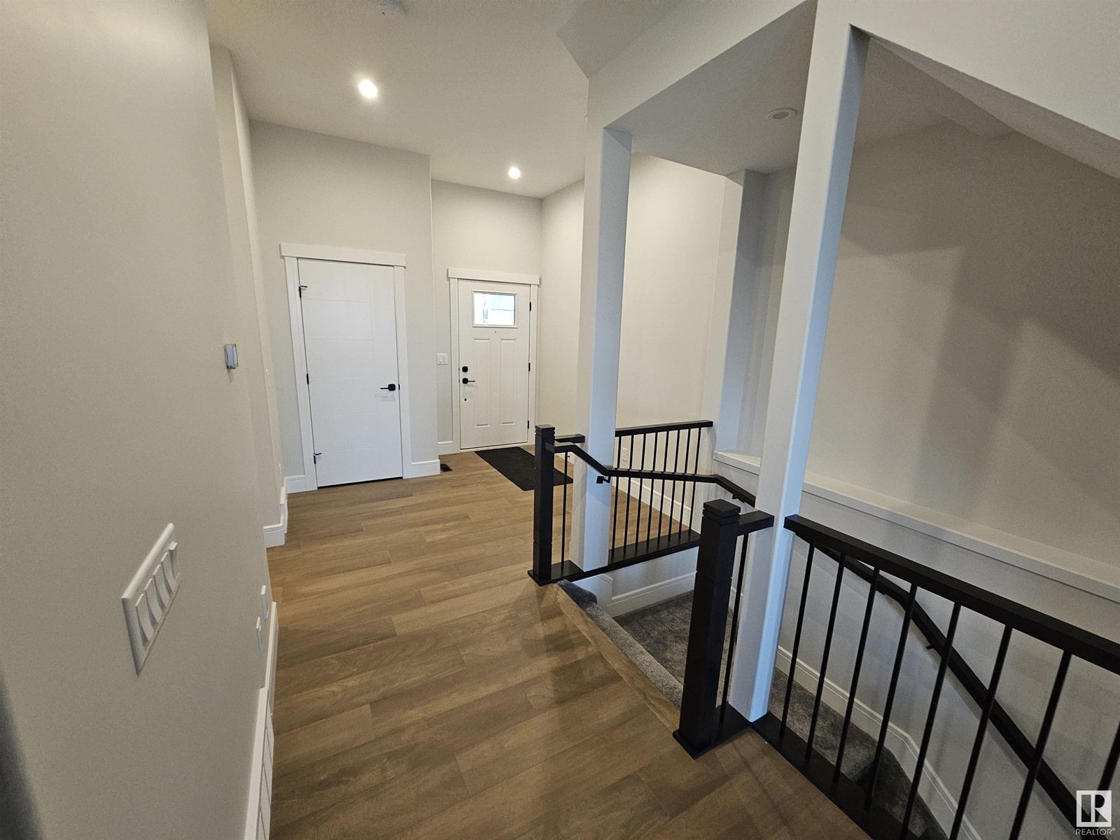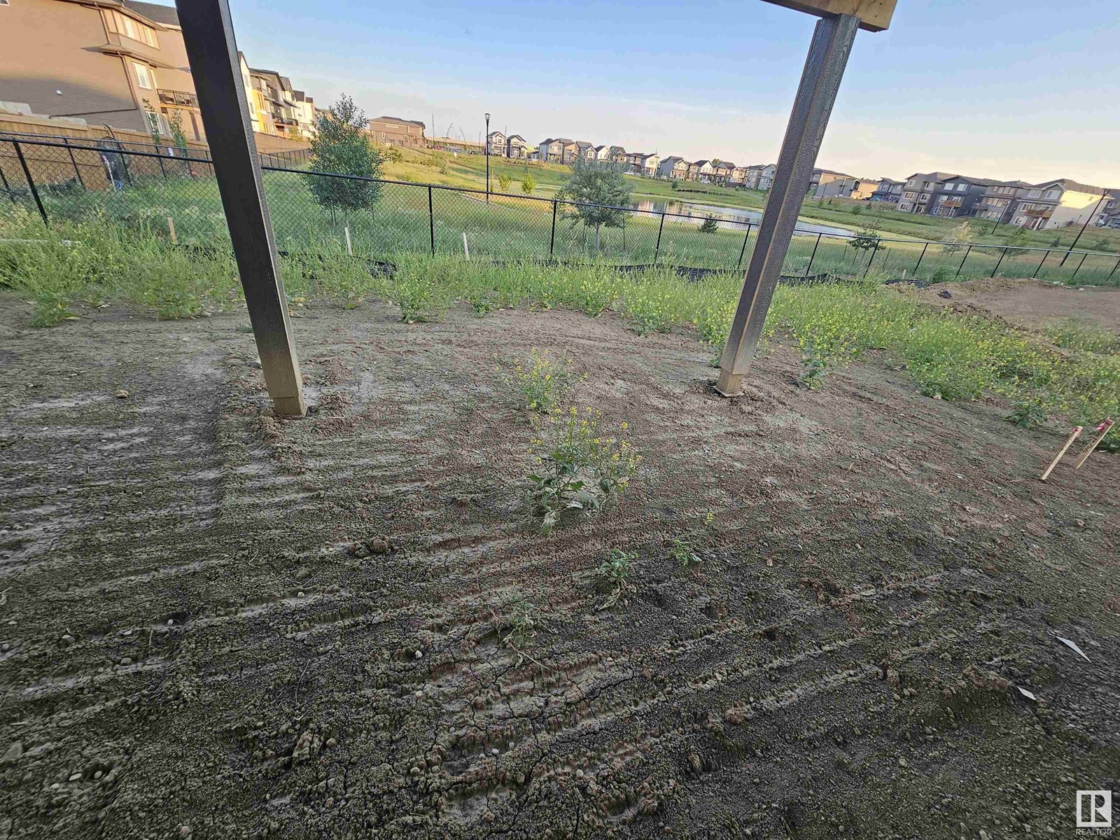20627 27 Av Nw Edmonton, Alberta T6M 0N9
$820,000
This brand new, fully finished 2-store walk-out shows excellent. It offers numerous, high-end features that surround you with luxury and comfort. The large chef's kitchen is nicely upgraded with quartz counter tops, tile back splash, high-end appliances (including countertop gas stove & built in oven), a pot-filler & custom cabinetry. The spacious living room has 10ft ceilings & a modern electric fireplace. The open concept floorplan makes is ideal for entertaining guests & large family gatherings. Youll love the spacious pantry with plenty of shelves & even a second electric stove. The massive deck overlooks the pond in the back & has n/gas h/up. Upstairs youll find double french doors leading to a primary bedroom with large windows bringing in plenty of sunlight. The spa like, 5pc ensuite has a beautiful glass shower & deep soaker tub for relaxing. Also upstairs you have a huge bonus room, & the laundry room comes with a sink. The fully finished walkout basement has a 4th bdrm, bathroom & flex room. (id:47041)
Property Details
| MLS® Number | E4398512 |
| Property Type | Single Family |
| Neigbourhood | The Uplands |
| Amenities Near By | Playground |
| Features | See Remarks, No Back Lane, No Animal Home, No Smoking Home |
| Structure | Deck |
Building
| Bathroom Total | 4 |
| Bedrooms Total | 4 |
| Amenities | Ceiling - 10ft, Ceiling - 9ft, Vinyl Windows |
| Appliances | Dishwasher, Dryer, Garage Door Opener Remote(s), Garage Door Opener, Hood Fan, Oven - Built-in, Microwave, Refrigerator, Stove, Washer |
| Basement Development | Finished |
| Basement Features | Walk Out |
| Basement Type | Full (finished) |
| Constructed Date | 2024 |
| Construction Style Attachment | Detached |
| Fire Protection | Smoke Detectors |
| Fireplace Fuel | Electric |
| Fireplace Present | Yes |
| Fireplace Type | Unknown |
| Half Bath Total | 1 |
| Heating Type | Forced Air |
| Stories Total | 2 |
| Size Interior | 2386.8971 Sqft |
| Type | House |
Parking
| Attached Garage |
Land
| Acreage | No |
| Land Amenities | Playground |
| Size Irregular | 370.6 |
| Size Total | 370.6 M2 |
| Size Total Text | 370.6 M2 |
Rooms
| Level | Type | Length | Width | Dimensions |
|---|---|---|---|---|
| Basement | Bedroom 4 | 12'1" x 9'1" | ||
| Basement | Recreation Room | 23'5" x 17'3" | ||
| Lower Level | Den | 14'2" x 9'3" | ||
| Main Level | Living Room | 14' x 16'5" | ||
| Main Level | Dining Room | 11' x 16'5" | ||
| Main Level | Kitchen | 14'8" x 8'6" | ||
| Main Level | Mud Room | Measurements not available | ||
| Upper Level | Primary Bedroom | 13'5" x 16'2" | ||
| Upper Level | Bedroom 2 | 11'4" x 14'1" | ||
| Upper Level | Bedroom 3 | 9'5" x 12'7" | ||
| Upper Level | Bonus Room | 20'3" x 14'3 |

























































