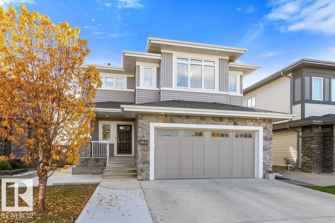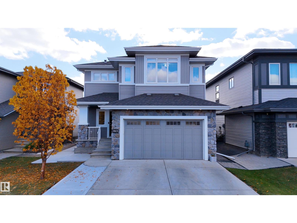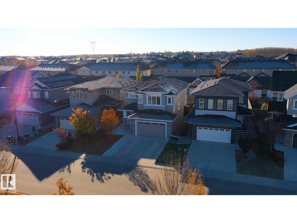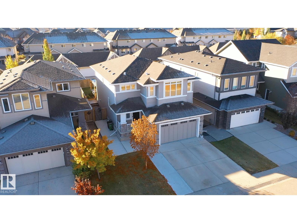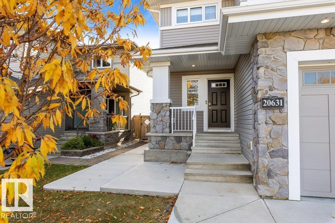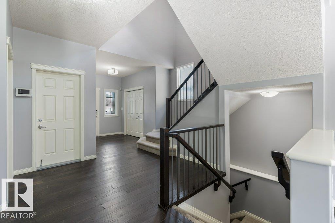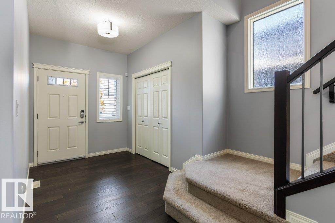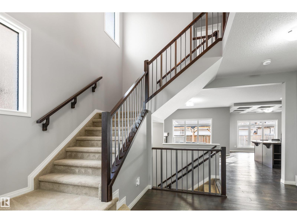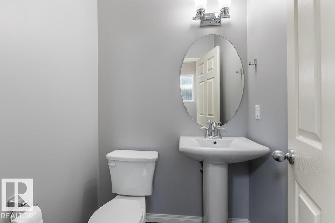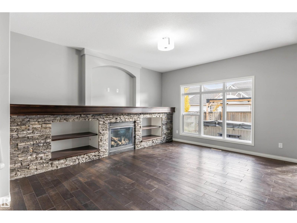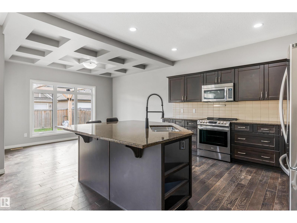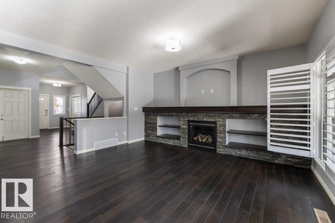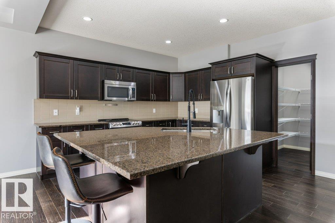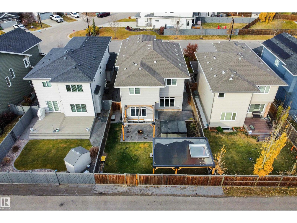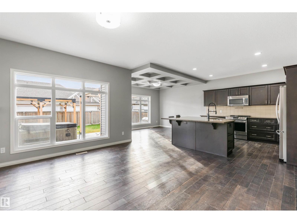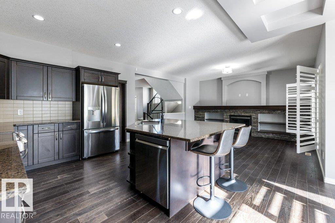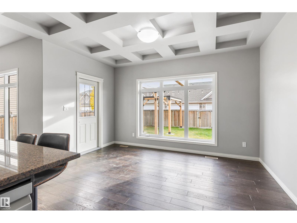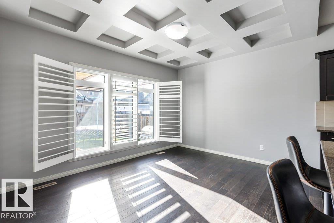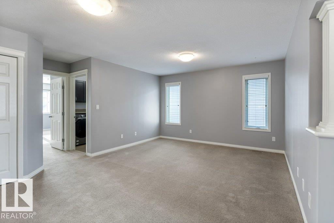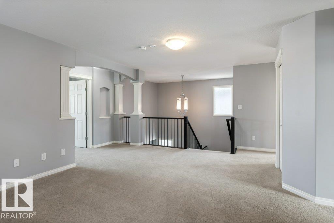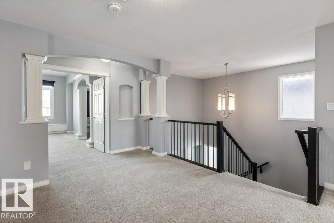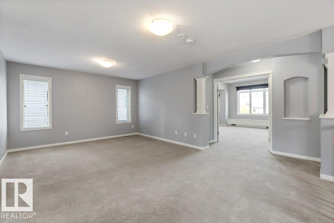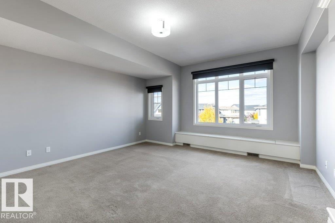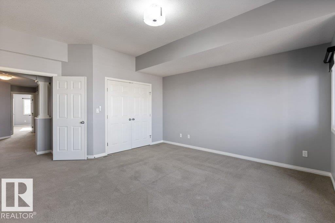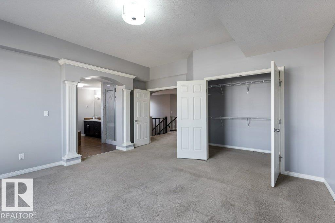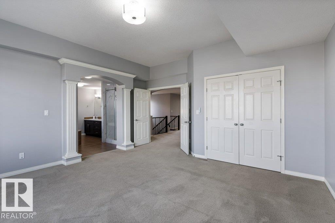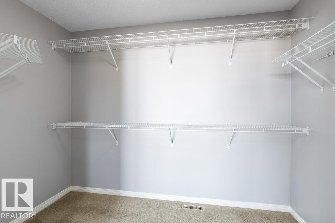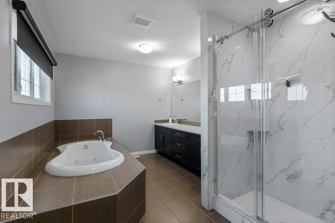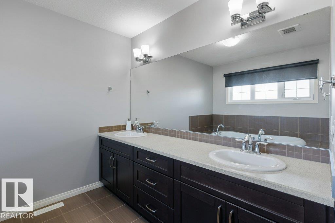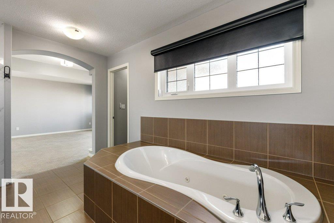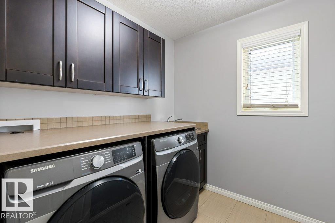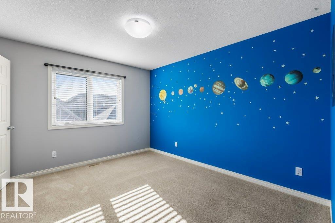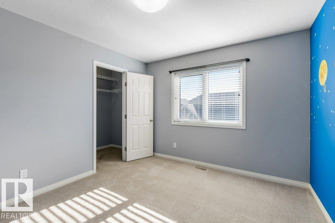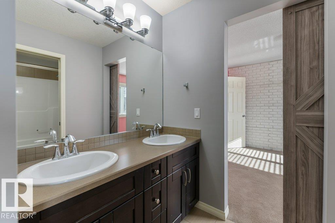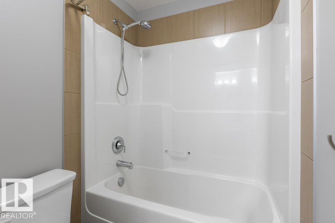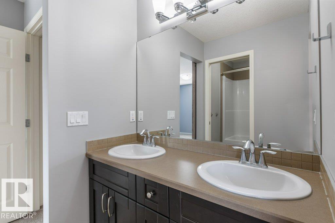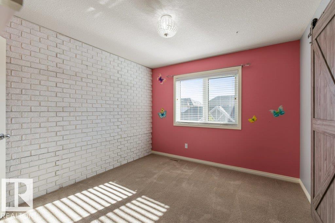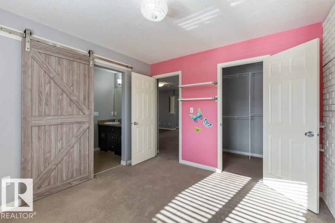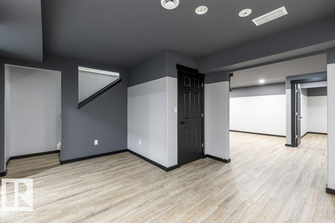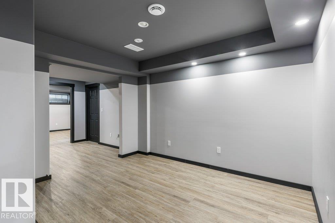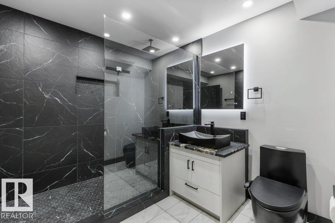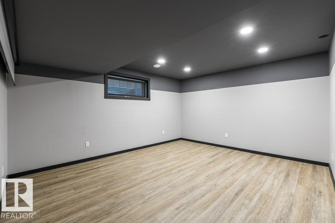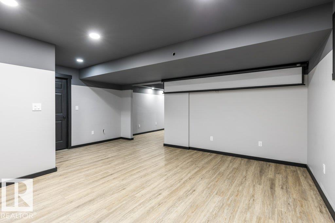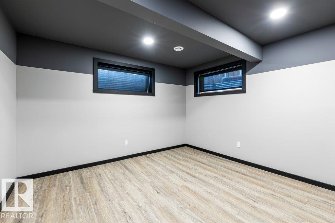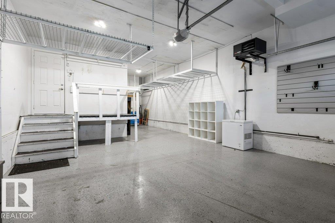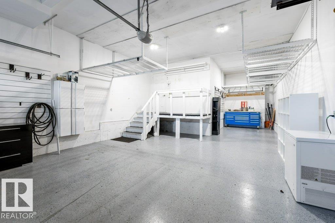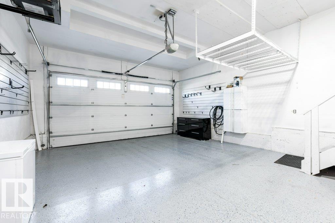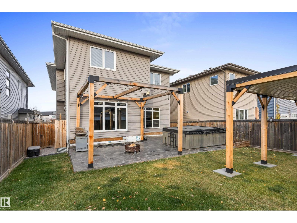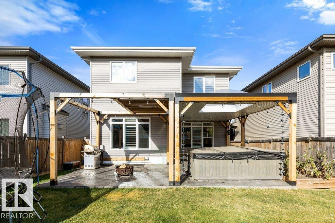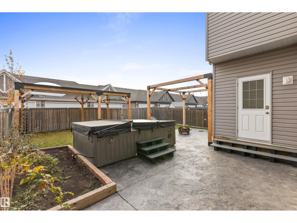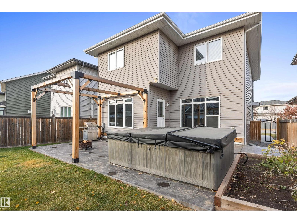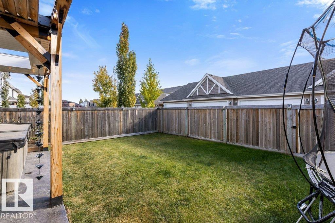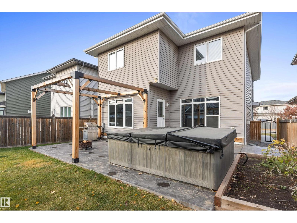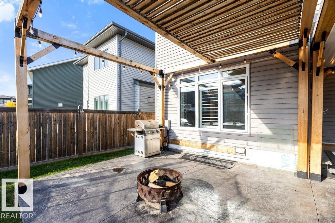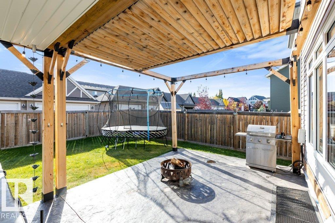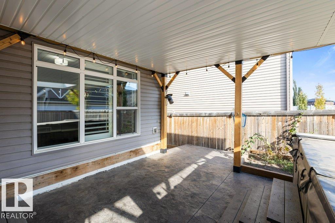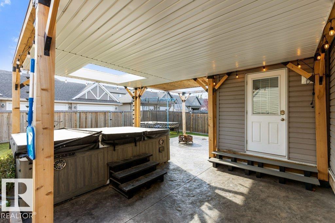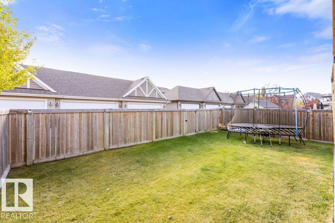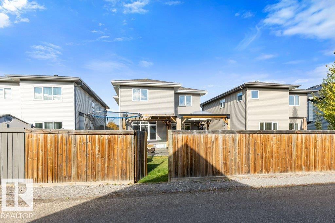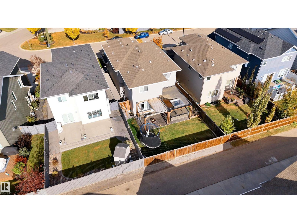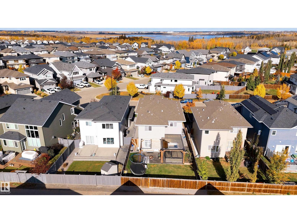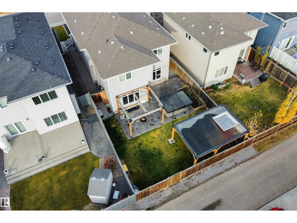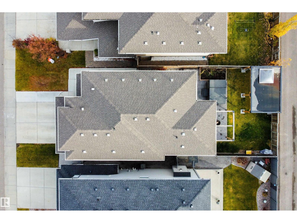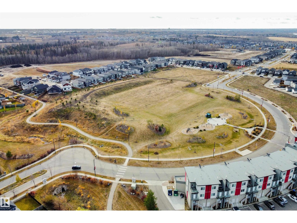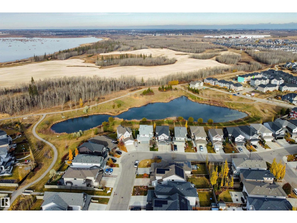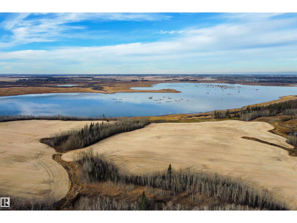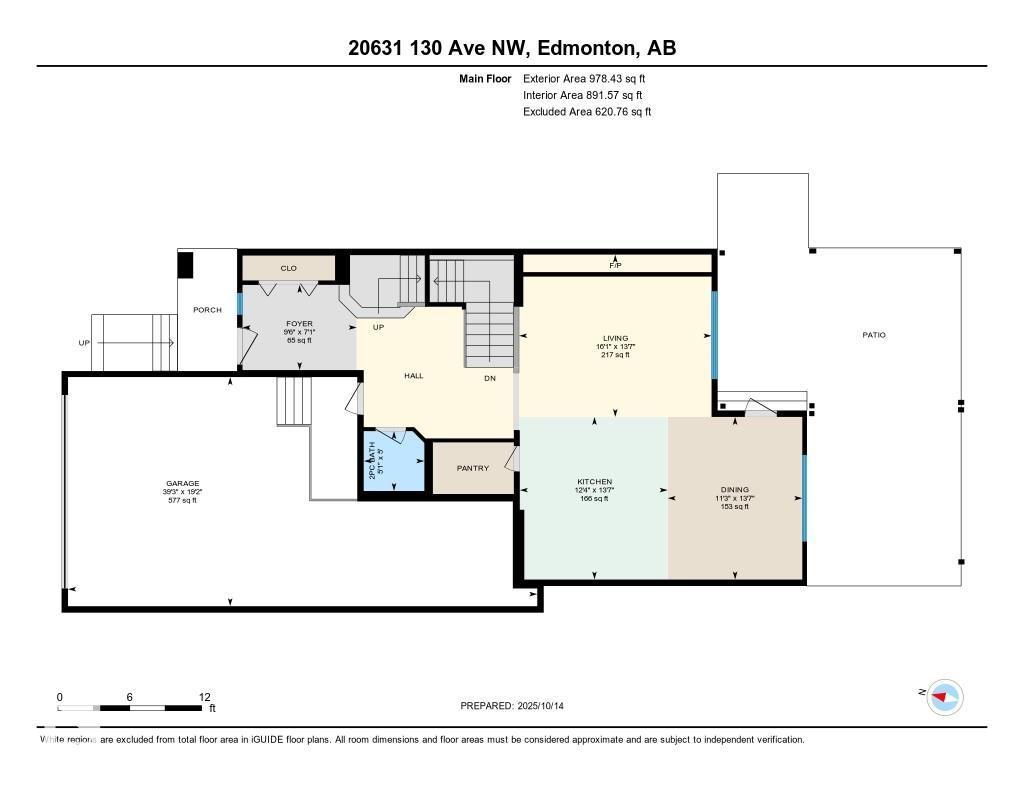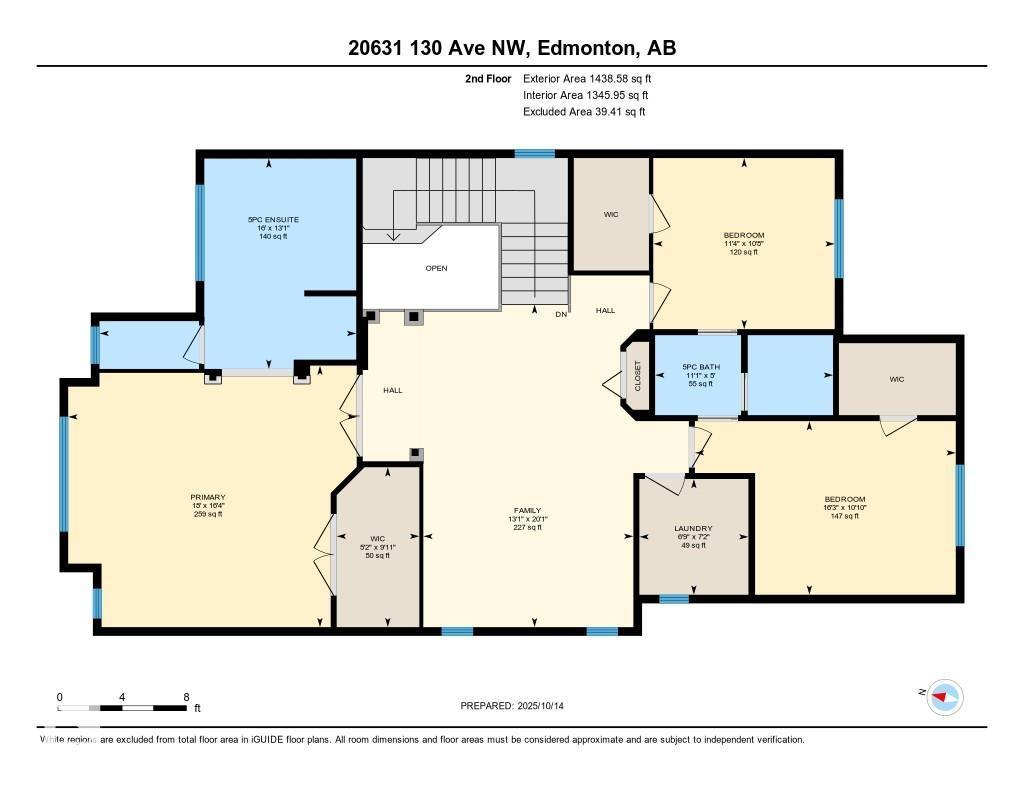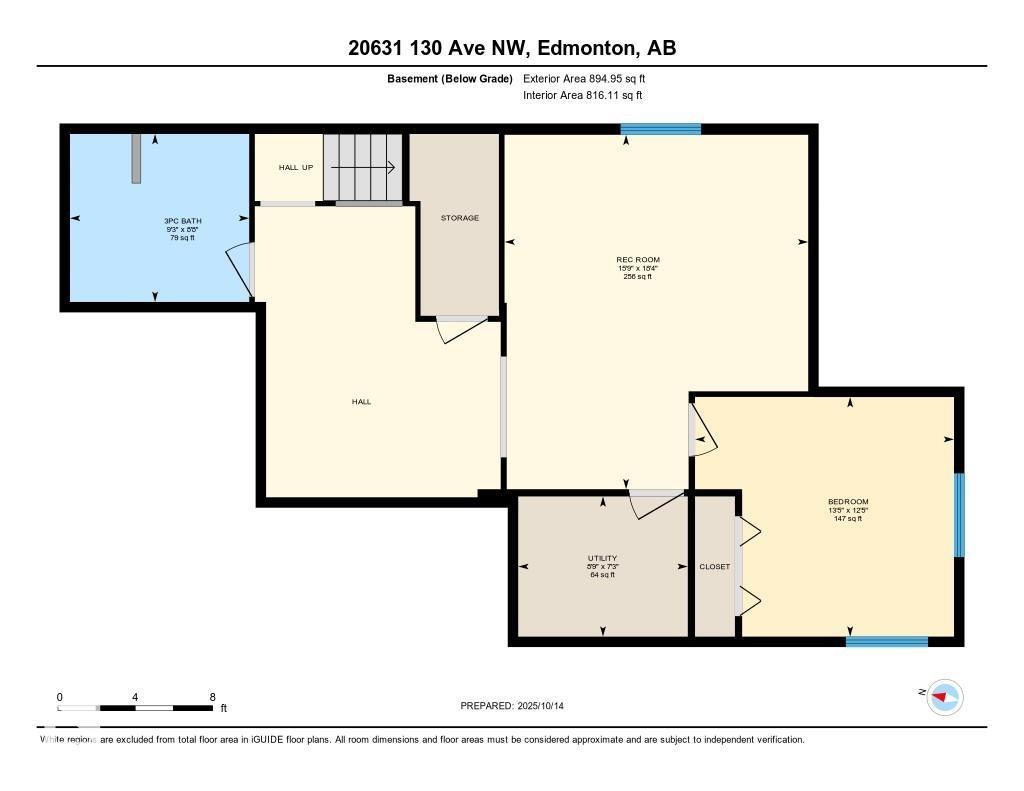4 Bedroom
4 Bathroom
2,417 ft2
Fireplace
Forced Air
$799,900
Beautiful Family Home in Trumpeter! This stunning 2,417 sq ft two-storey boasts a spacious, open concept main floor. While the Greatroom features a stone-accented gas f/p ,the chef-inspired kitchen showcases granite counters, a massive island, ample maple cabinetry & walk-in pantry. Upstairs, you'll find a bonus room & laundry room.The luxurious primary suite has a lrg walk-in closet & a spa-like 5-piece ensuite complete w/double sinks, a custom tiled glass shower & a jetted tub—perfect for unwinding. Two additional large bedrooms, each with their own walk-in closets, share a stylish Jack & Jill bathroom—ideal for families. The basement offers a fourth bedroom, 3 pc bath & large rec room. The TRIPLE TANDEM GARAGE is heated & completed with epoxy floors & tons of overhead storage. Outside you'll find an extended driveway with concrete to the backyard, custom Gazebos, & a beautiful stamped concrete patio. This well maintained home also offers A/C, all newer appliances (18 mons) & is freshly painted. (id:47041)
Property Details
|
MLS® Number
|
E4462469 |
|
Property Type
|
Single Family |
|
Neigbourhood
|
Trumpeter Area |
|
Amenities Near By
|
Golf Course, Public Transit |
|
Features
|
See Remarks |
|
Parking Space Total
|
5 |
Building
|
Bathroom Total
|
4 |
|
Bedrooms Total
|
4 |
|
Amenities
|
Ceiling - 9ft, Vinyl Windows |
|
Appliances
|
Dryer, Garage Door Opener Remote(s), Garage Door Opener, Refrigerator, Stove, Washer |
|
Basement Development
|
Finished |
|
Basement Type
|
Full (finished) |
|
Constructed Date
|
2014 |
|
Construction Style Attachment
|
Detached |
|
Fireplace Fuel
|
Gas |
|
Fireplace Present
|
Yes |
|
Fireplace Type
|
Unknown |
|
Half Bath Total
|
1 |
|
Heating Type
|
Forced Air |
|
Stories Total
|
2 |
|
Size Interior
|
2,417 Ft2 |
|
Type
|
House |
Parking
Land
|
Acreage
|
No |
|
Fence Type
|
Fence |
|
Land Amenities
|
Golf Course, Public Transit |
|
Size Irregular
|
432.36 |
|
Size Total
|
432.36 M2 |
|
Size Total Text
|
432.36 M2 |
Rooms
| Level |
Type |
Length |
Width |
Dimensions |
|
Lower Level |
Bedroom 4 |
3.78 m |
4.08 m |
3.78 m x 4.08 m |
|
Lower Level |
Recreation Room |
5.59 m |
4.79 m |
5.59 m x 4.79 m |
|
Main Level |
Living Room |
4.13 m |
4.9 m |
4.13 m x 4.9 m |
|
Main Level |
Dining Room |
4.14 m |
3.43 m |
4.14 m x 3.43 m |
|
Main Level |
Kitchen |
4.14 m |
3.77 m |
4.14 m x 3.77 m |
|
Upper Level |
Primary Bedroom |
4.97 m |
5.48 m |
4.97 m x 5.48 m |
|
Upper Level |
Bedroom 2 |
3.3 m |
4.95 m |
3.3 m x 4.95 m |
|
Upper Level |
Bedroom 3 |
3.25 m |
3.45 m |
3.25 m x 3.45 m |
|
Upper Level |
Bonus Room |
6.13 m |
3.99 m |
6.13 m x 3.99 m |
|
Upper Level |
Laundry Room |
2.2 m |
2.07 m |
2.2 m x 2.07 m |
|
Upper Level |
Utility Room |
2.21 m |
2.67 m |
2.21 m x 2.67 m |
https://www.realtor.ca/real-estate/29001905/20631-130-av-nw-edmonton-trumpeter-area
