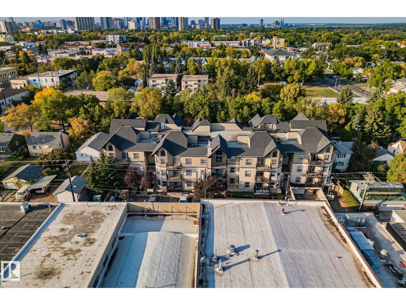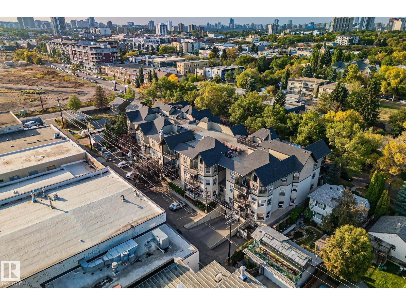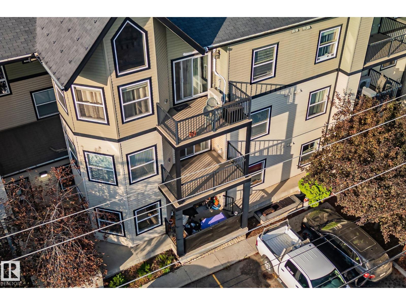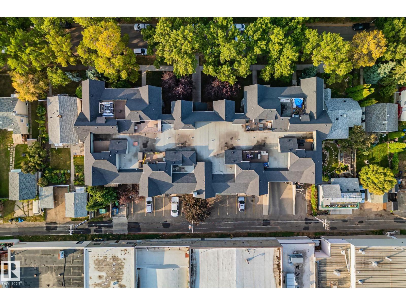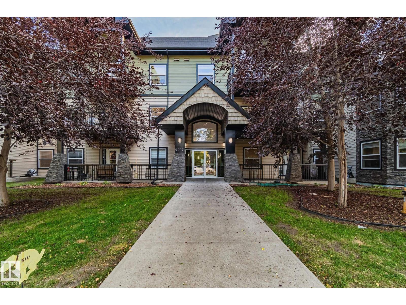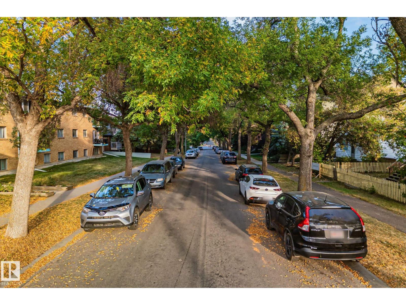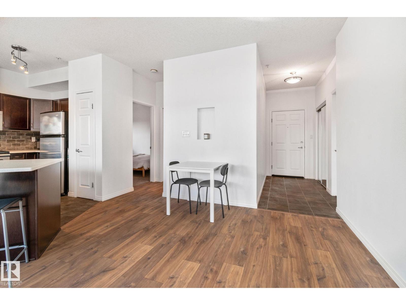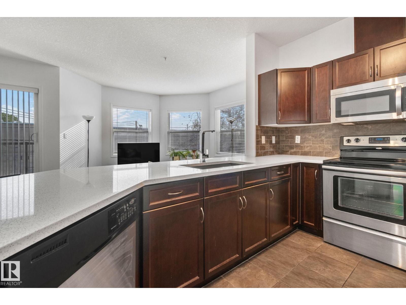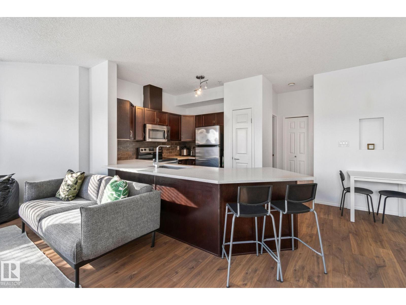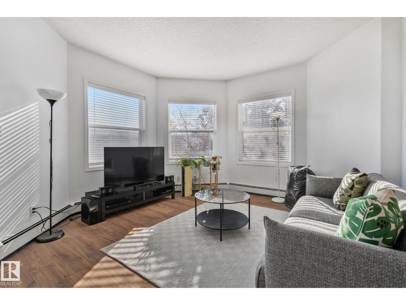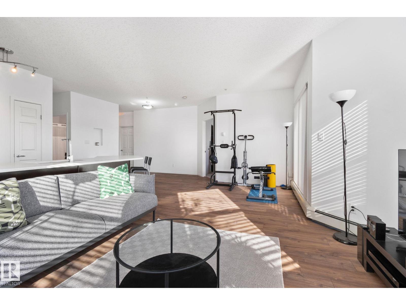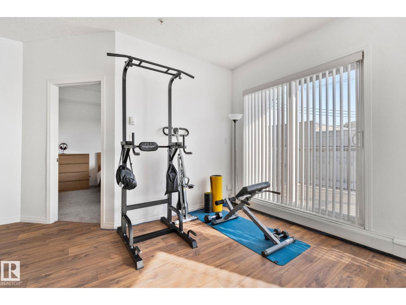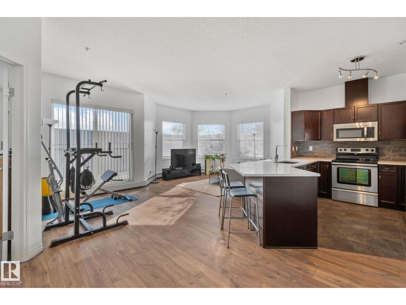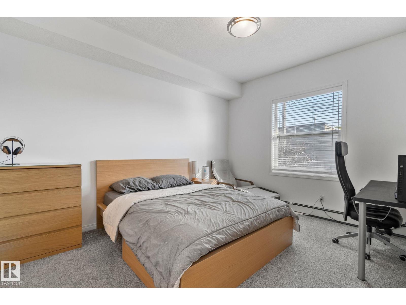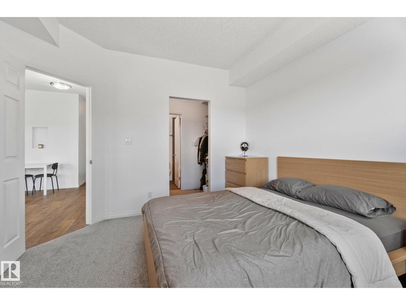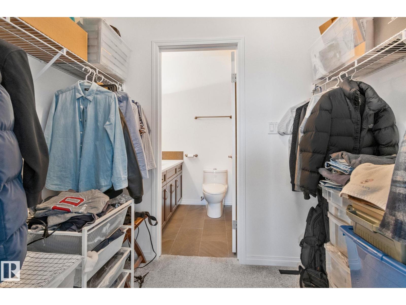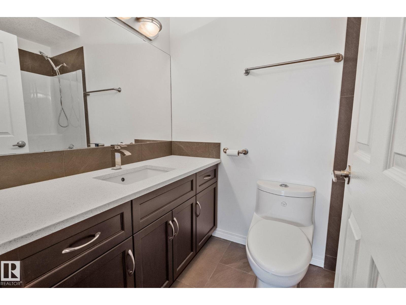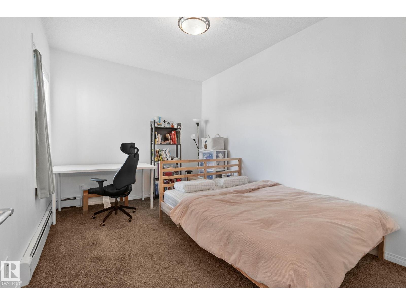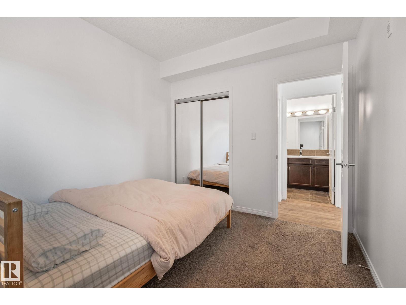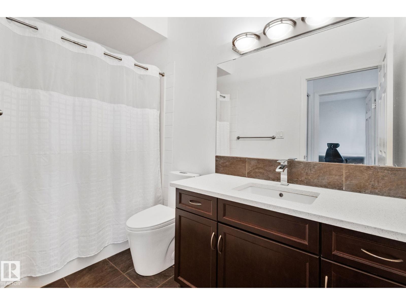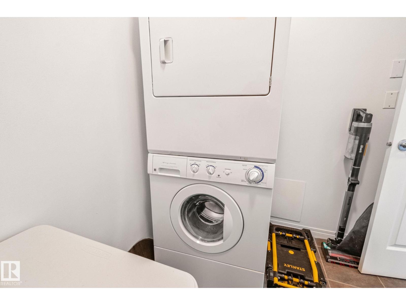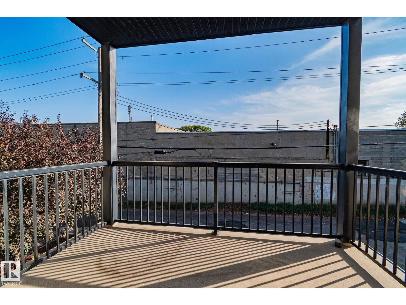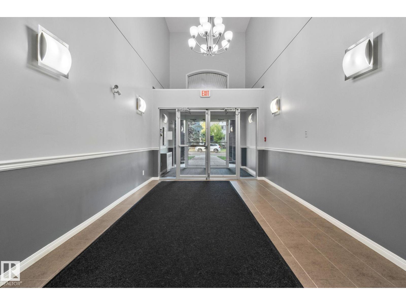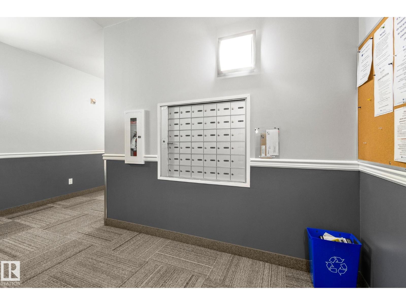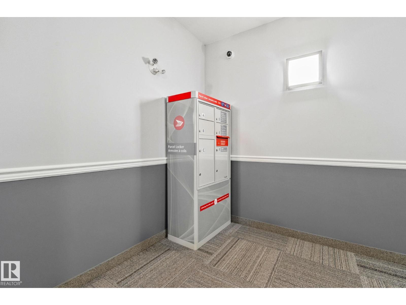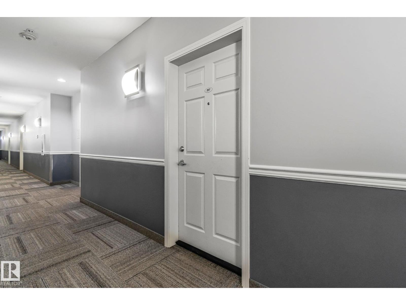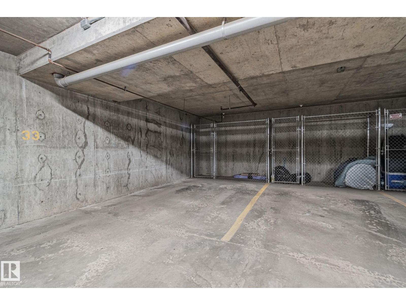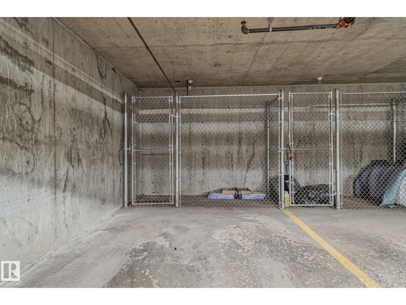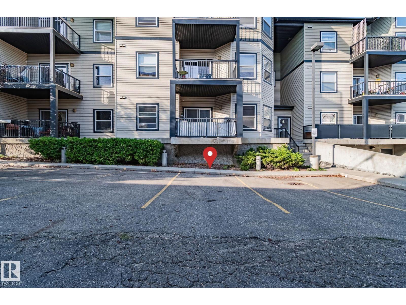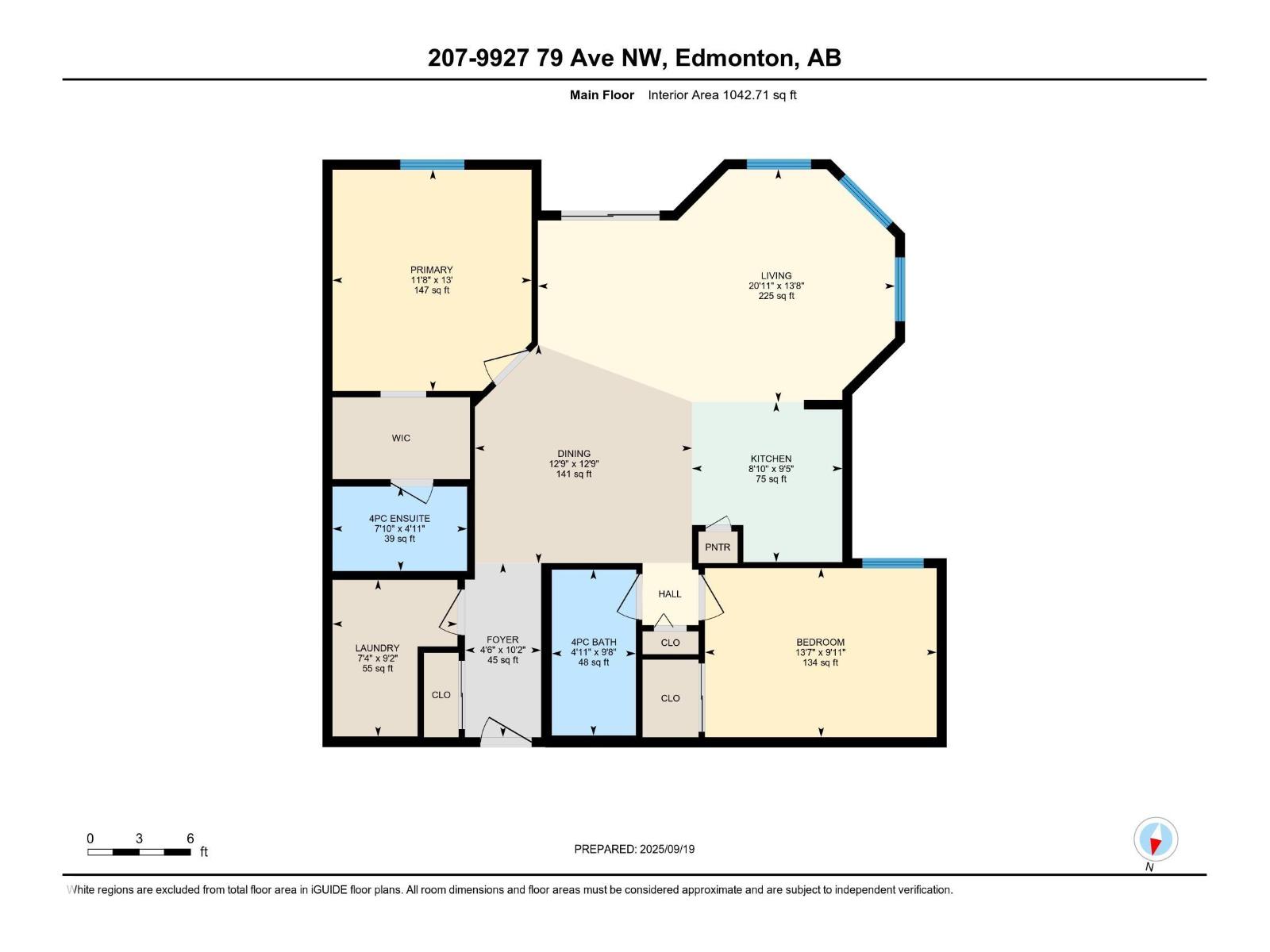#207 9927 79 Av Nw Edmonton, Alberta T6E 1R3
$305,000Maintenance, Heat, Insurance, Property Management, Other, See Remarks, Water
$619.25 Monthly
Maintenance, Heat, Insurance, Property Management, Other, See Remarks, Water
$619.25 MonthlyLife is better in Ritchie! This south-facing 2-bedroom, 2-bathroom condo offers over 1,042 sq ft of bright, open living space. The functional layout includes a spacious living area, a well-appointed kitchen, and generously sized bedrooms—complete with a primary suite featuring a private ensuite. Recent updates include new laminate flooring and fresh carpet in the primary bedroom. Enjoy the convenience of in-suite laundry, 2 titled parking stalls (1 underground + 1 surface), underground storage cage, plenty of storage in the unit, and a walkable location steps from Mill Creek Ravine, Whyte Avenue, local cafes, shops, and all the charm Ritchie is known for. (id:47041)
Property Details
| MLS® Number | E4459457 |
| Property Type | Single Family |
| Neigbourhood | Ritchie |
| Amenities Near By | Schools, Shopping |
| Features | Lane |
| Parking Space Total | 2 |
Building
| Bathroom Total | 2 |
| Bedrooms Total | 2 |
| Amenities | Ceiling - 9ft |
| Appliances | Dishwasher, Dryer, Microwave Range Hood Combo, Refrigerator, Stove, Washer, Window Coverings |
| Basement Type | None |
| Constructed Date | 2007 |
| Fire Protection | Smoke Detectors |
| Heating Type | Hot Water Radiator Heat |
| Size Interior | 1,043 Ft2 |
| Type | Apartment |
Parking
| Heated Garage | |
| Stall | |
| Underground | |
| See Remarks |
Land
| Acreage | No |
| Land Amenities | Schools, Shopping |
| Size Irregular | 79.6 |
| Size Total | 79.6 M2 |
| Size Total Text | 79.6 M2 |
Rooms
| Level | Type | Length | Width | Dimensions |
|---|---|---|---|---|
| Main Level | Living Room | 20'11" x 13'8 | ||
| Main Level | Dining Room | 12'9" x 12'9" | ||
| Main Level | Kitchen | 8'10" x 9'5" | ||
| Main Level | Primary Bedroom | 11'8" x 13' | ||
| Main Level | Bedroom 2 | 13'7" x 9'11" |
https://www.realtor.ca/real-estate/28913117/207-9927-79-av-nw-edmonton-ritchie
