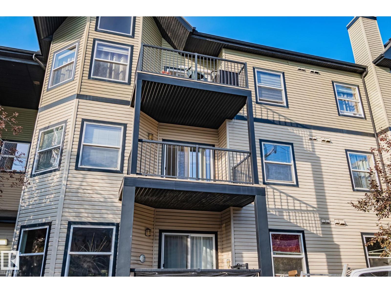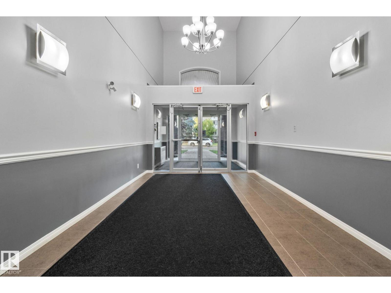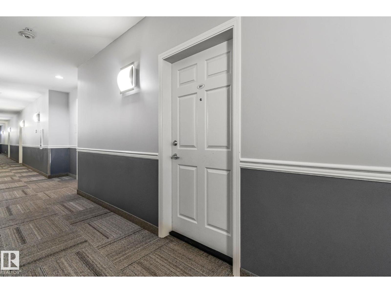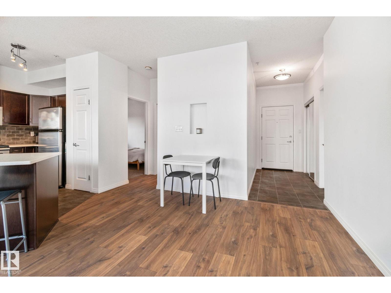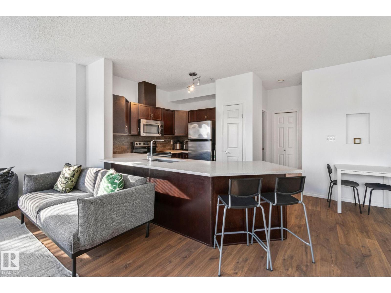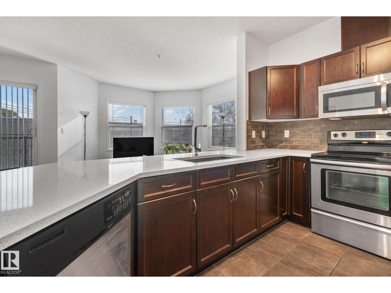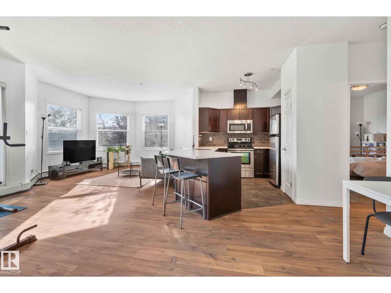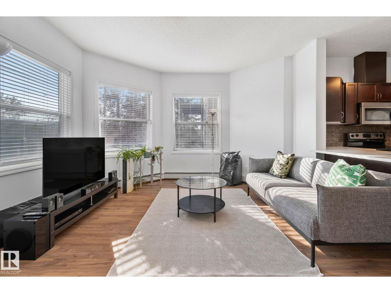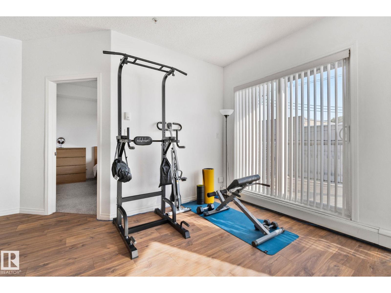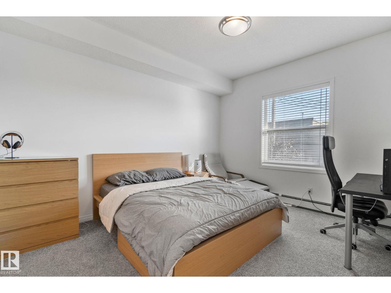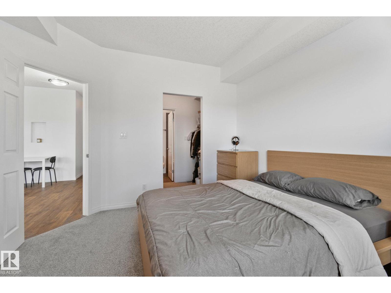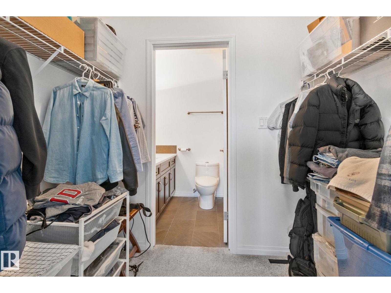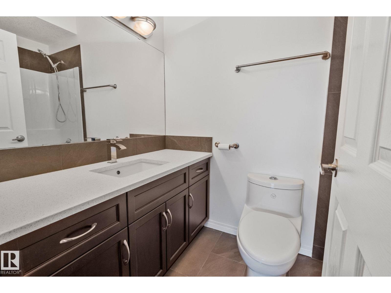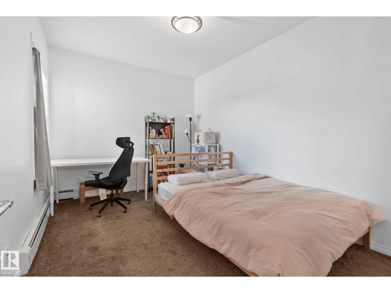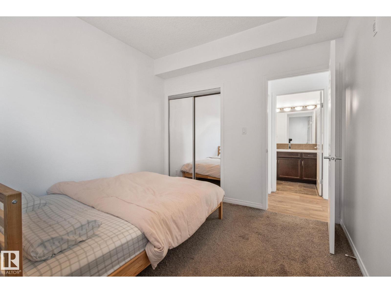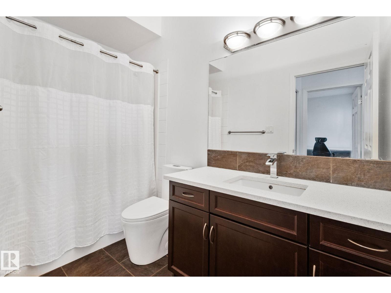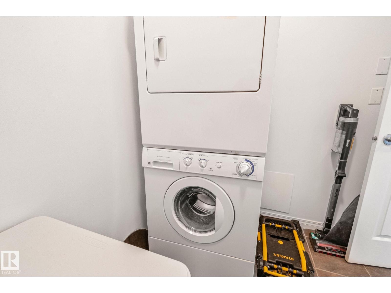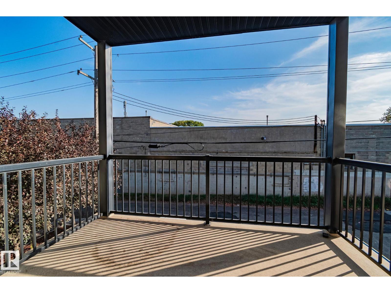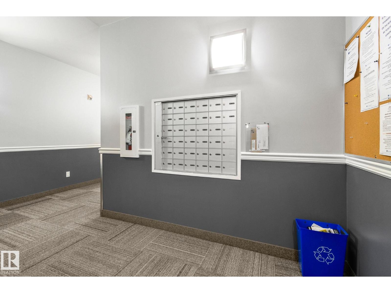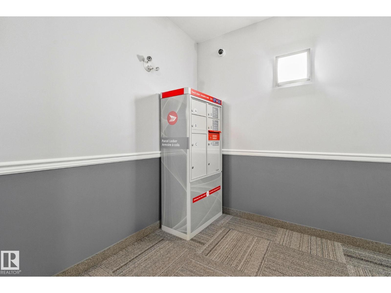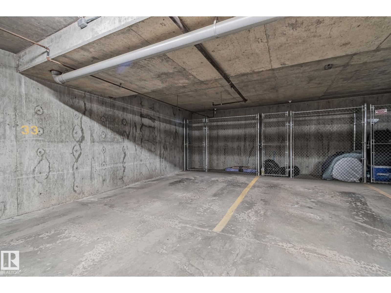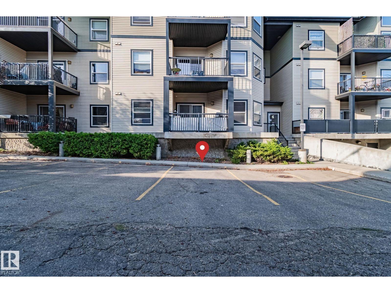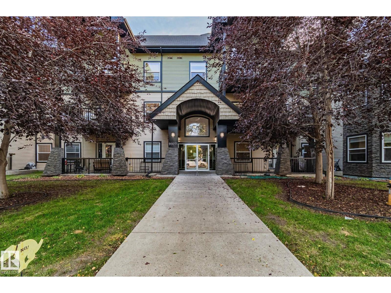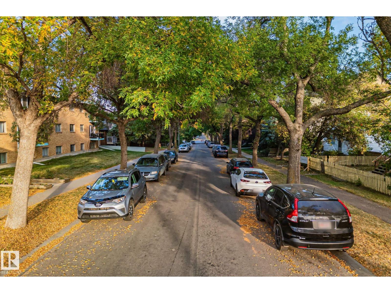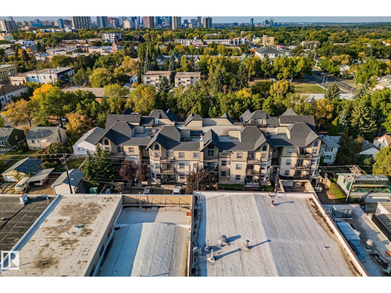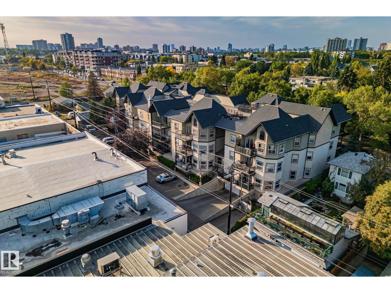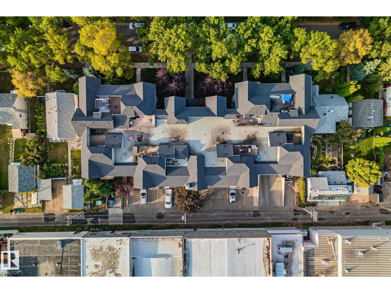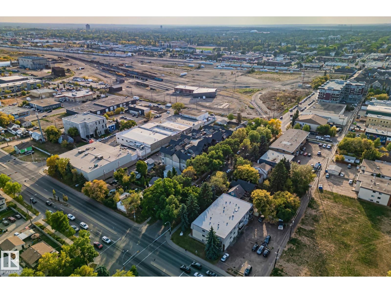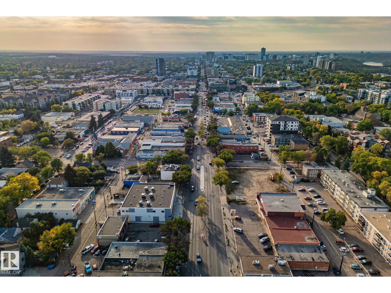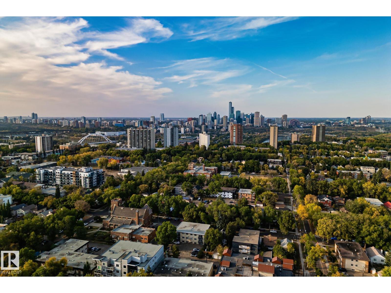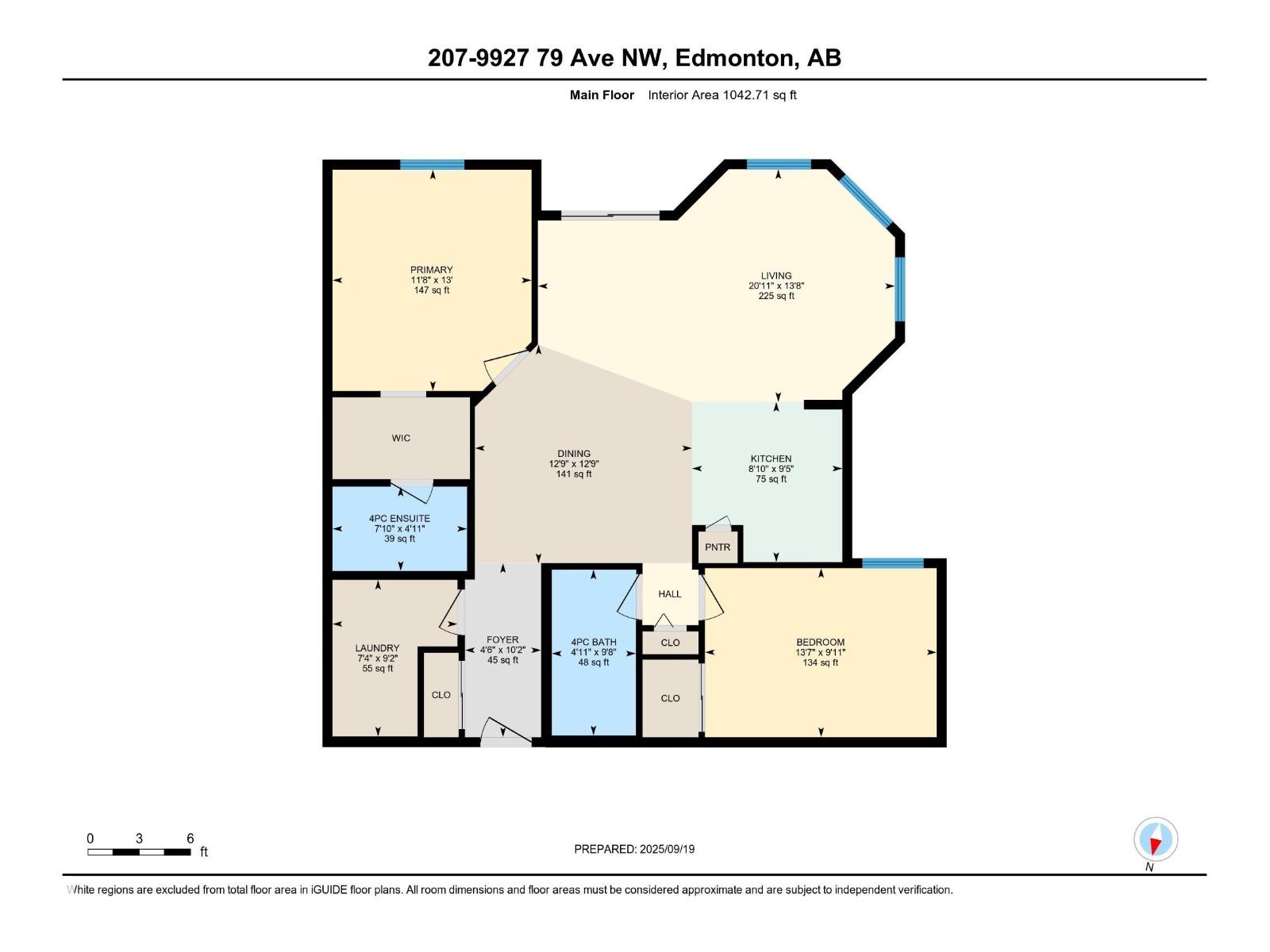#207 9927 79 Av Nw Edmonton, Alberta T6E 1R3
$300,000Maintenance, Heat, Insurance, Property Management, Other, See Remarks, Water
$619.25 Monthly
Maintenance, Heat, Insurance, Property Management, Other, See Remarks, Water
$619.25 MonthlyThis bright, SOUTH-FACING 2-bedroom, 2-bath condo offers over 1,040 SqFt of open, inviting living space in one of Edmonton’s most desirable areas—steps from Mill Creek Ravine, Whyte Avenue, local cafés, and boutique shops. Recent updates include NEW laminate flooring in the living room/dining area & NEW carpet in the primary bedroom. Enjoy the ease of IN-SUITE laundry, two TITLED parking stalls (one underground & one surface), an underground storage cage, & plenty of in-unit storage. Perfect for first-time buyers, young professionals, or downsizers who value walkability, community, & convenience, this Ritchie condo blends comfort, style, & urban living—all in one of Edmonton’s favourite neighbourhoods. (id:47041)
Property Details
| MLS® Number | E4463132 |
| Property Type | Single Family |
| Neigbourhood | Ritchie |
| Amenities Near By | Public Transit, Schools, Shopping |
| Features | Lane |
| Parking Space Total | 2 |
Building
| Bathroom Total | 2 |
| Bedrooms Total | 2 |
| Amenities | Ceiling - 9ft |
| Appliances | Dishwasher, Dryer, Microwave Range Hood Combo, Refrigerator, Stove, Washer, Window Coverings |
| Basement Type | None |
| Constructed Date | 2007 |
| Fire Protection | Smoke Detectors |
| Heating Type | Hot Water Radiator Heat |
| Size Interior | 1,043 Ft2 |
| Type | Apartment |
Parking
| Heated Garage | |
| Stall | |
| Underground | |
| See Remarks |
Land
| Acreage | No |
| Land Amenities | Public Transit, Schools, Shopping |
Rooms
| Level | Type | Length | Width | Dimensions |
|---|---|---|---|---|
| Main Level | Living Room | 20'11" x 13'8 | ||
| Main Level | Dining Room | 12'9" x 12'9" | ||
| Main Level | Kitchen | 8'10" x 9'5" | ||
| Main Level | Primary Bedroom | 11'8" x 13' | ||
| Main Level | Bedroom 2 | 13'7" x 9'11" |
https://www.realtor.ca/real-estate/29022377/207-9927-79-av-nw-edmonton-ritchie
