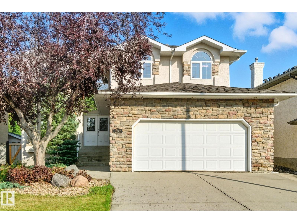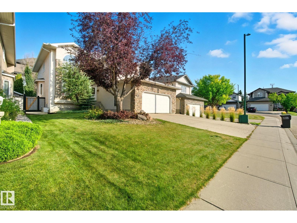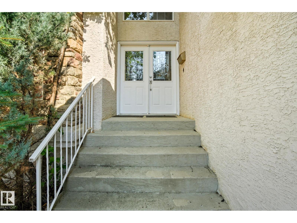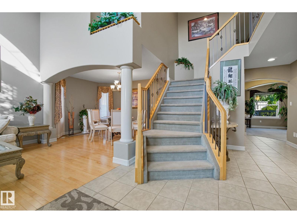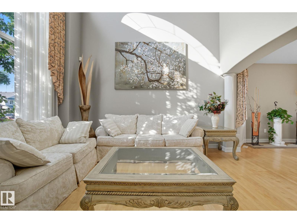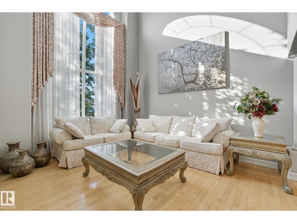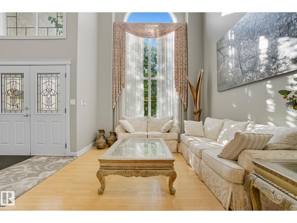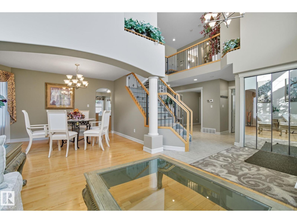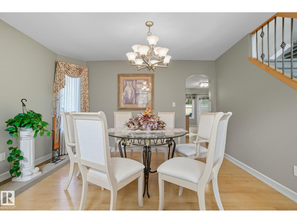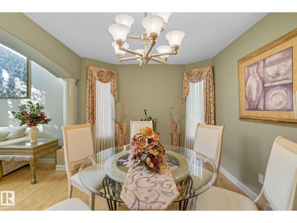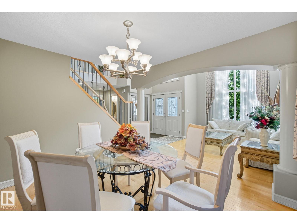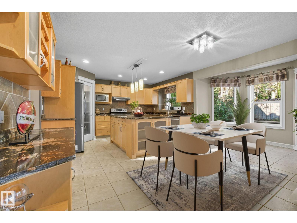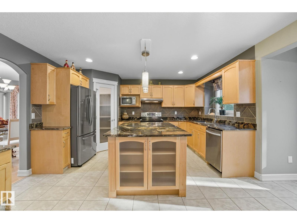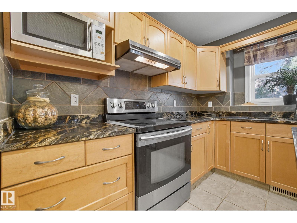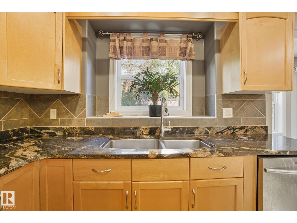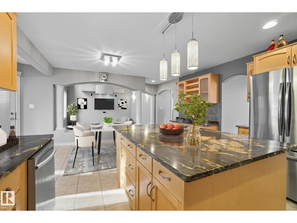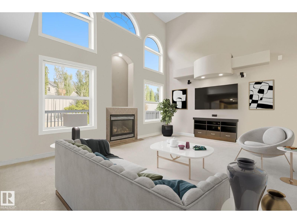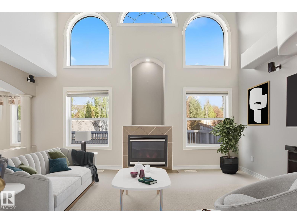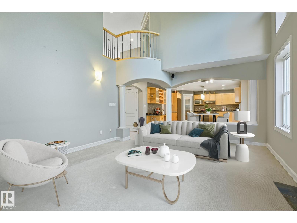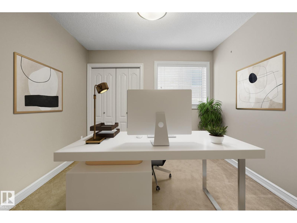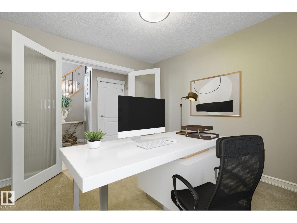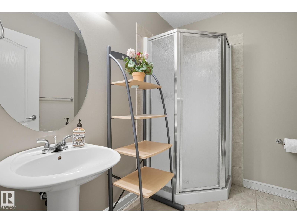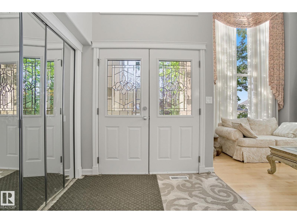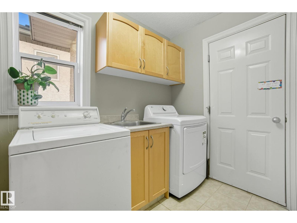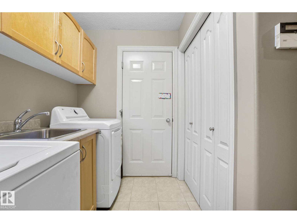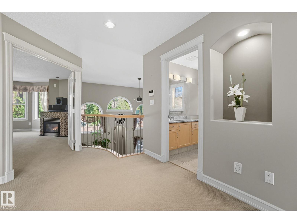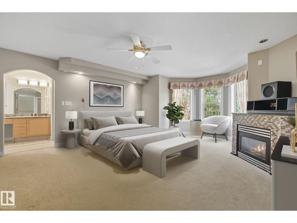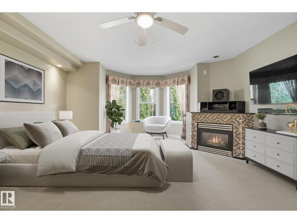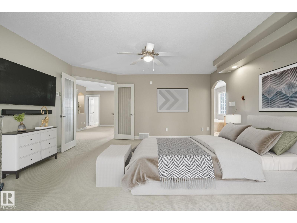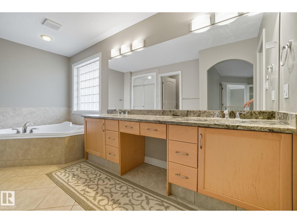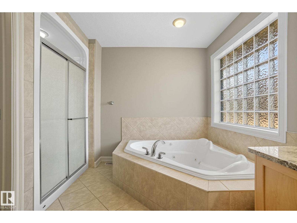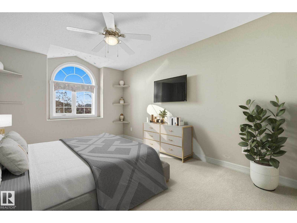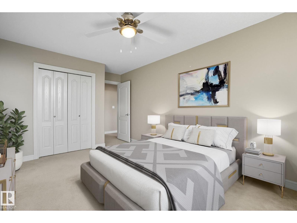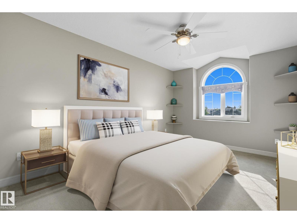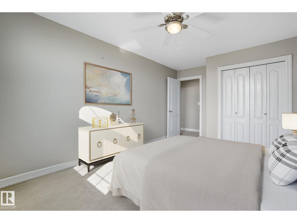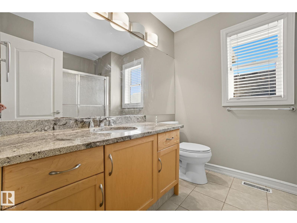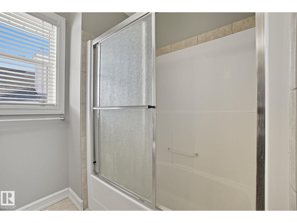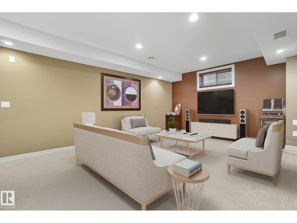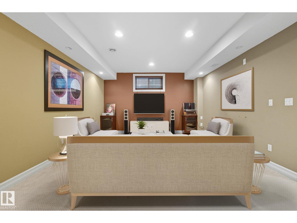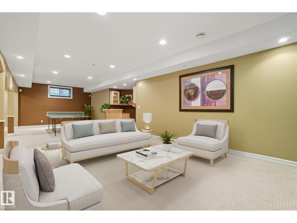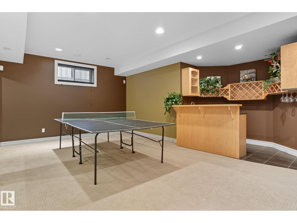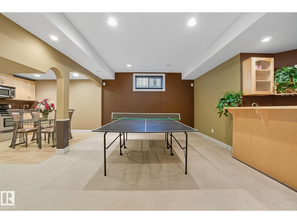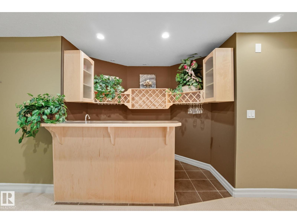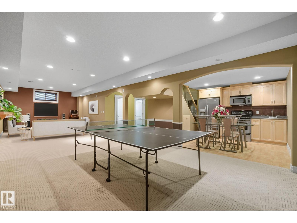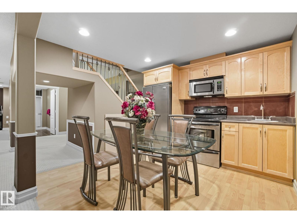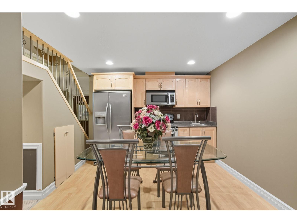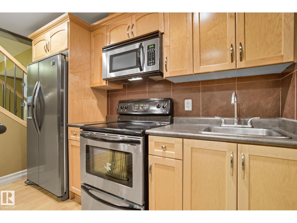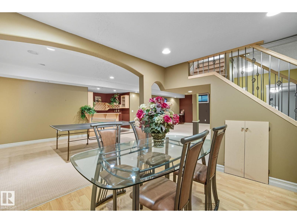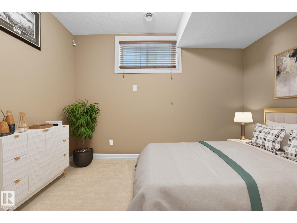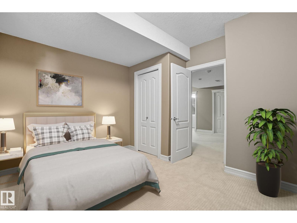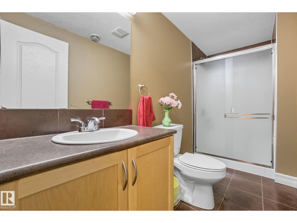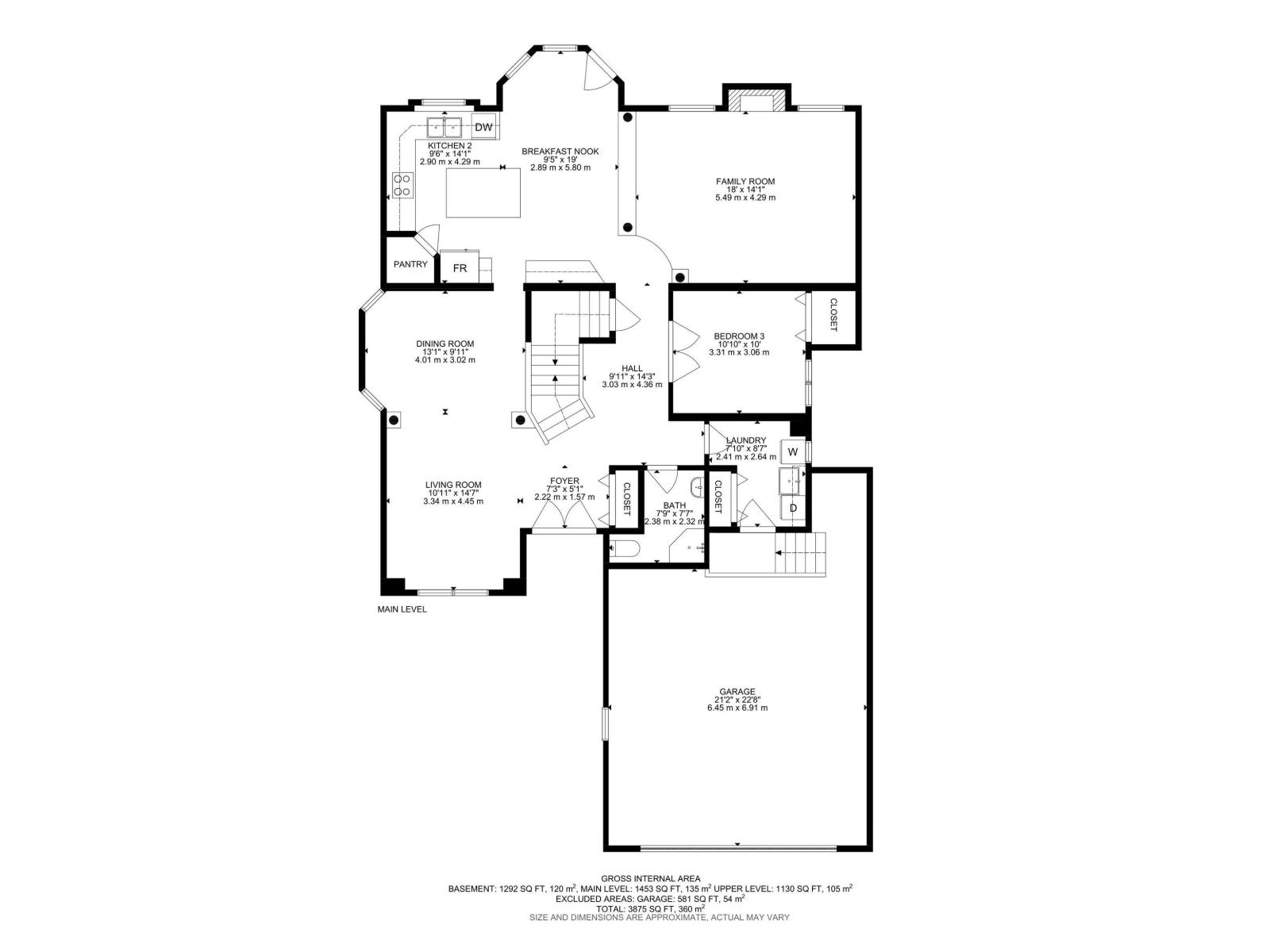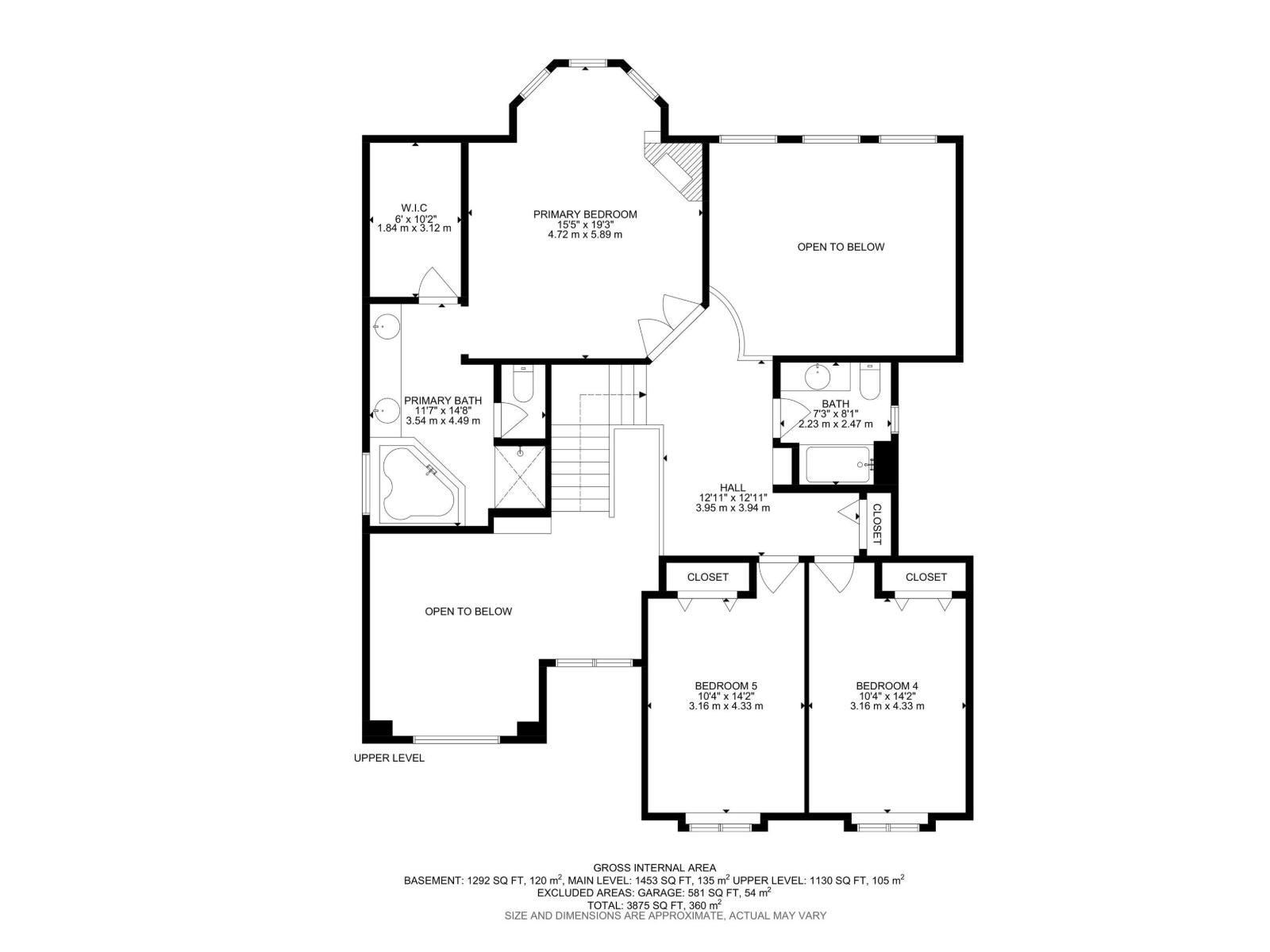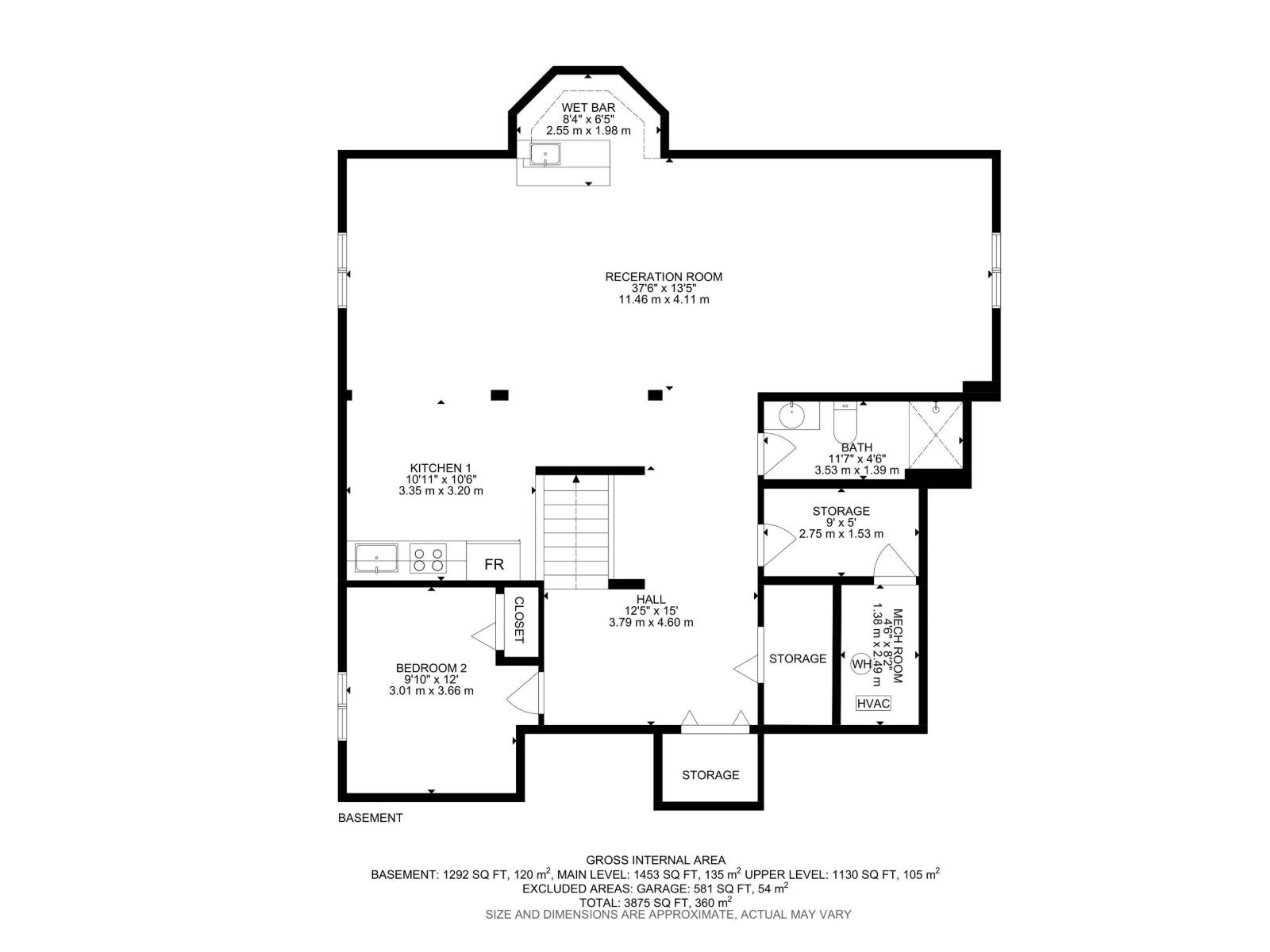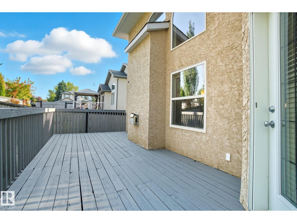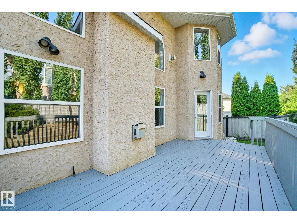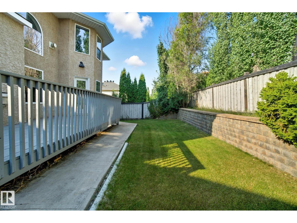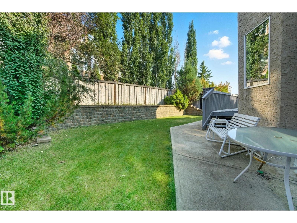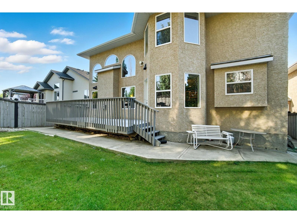5 Bedroom
4 Bathroom
2,583 ft2
Fireplace
Central Air Conditioning
Forced Air
$748,800
Move in Ready executive living in prestigious Riverbend! This stunning 2-storey boasts almost 2600 sq ft of living space PLUS a fully finished basement. Perfectly suited for multi-generational living this home impresses the moment you walk in the door to the huge entry with 2 storey ceilings! Large front living room & generous dining area are great for entertaining. Huge kitchen with tons of counter space, corner pantry & big breakfast nook. Massive family room with towering ceiling, gas fireplace & tons of windows! Main floor bedroom could be used as home office. 3pc bath too & MAIN FLOOR LAUNDRY! Huge master suite w/ 5pc ensuite, large walk in closet and fireplace! 2 more big bedrooms and 4pc bath! Basement is fully developed with massive rec room area. 2nd FULL KITCHEN and additional bedroom. Oversized double attached garage. UPDATED furnaces, hot water tank and appliances. Fully landscaped yard! Great location close to parks, shopping, transit, rec centres and more! some photos are virtually staged (id:47041)
Property Details
|
MLS® Number
|
E4457850 |
|
Property Type
|
Single Family |
|
Neigbourhood
|
Falconer Heights |
|
Amenities Near By
|
Shopping |
|
Features
|
Flat Site, Wet Bar, Closet Organizers, Exterior Walls- 2x6", No Smoking Home, Level |
|
Structure
|
Deck |
Building
|
Bathroom Total
|
4 |
|
Bedrooms Total
|
5 |
|
Amenities
|
Vinyl Windows |
|
Appliances
|
Dishwasher, Dryer, Garage Door Opener Remote(s), Garage Door Opener, Hood Fan, Microwave, Washer, Window Coverings, Refrigerator, Two Stoves |
|
Basement Development
|
Finished |
|
Basement Type
|
Full (finished) |
|
Constructed Date
|
2001 |
|
Construction Style Attachment
|
Detached |
|
Cooling Type
|
Central Air Conditioning |
|
Fire Protection
|
Smoke Detectors |
|
Fireplace Fuel
|
Gas |
|
Fireplace Present
|
Yes |
|
Fireplace Type
|
Insert |
|
Heating Type
|
Forced Air |
|
Stories Total
|
2 |
|
Size Interior
|
2,583 Ft2 |
|
Type
|
House |
Parking
|
Attached Garage
|
|
|
Heated Garage
|
|
|
Oversize
|
|
Land
|
Acreage
|
No |
|
Fence Type
|
Fence |
|
Land Amenities
|
Shopping |
|
Size Irregular
|
518 |
|
Size Total
|
518 M2 |
|
Size Total Text
|
518 M2 |
Rooms
| Level |
Type |
Length |
Width |
Dimensions |
|
Basement |
Bedroom 5 |
3.01 m |
3.66 m |
3.01 m x 3.66 m |
|
Basement |
Second Kitchen |
3.35 m |
3.2 m |
3.35 m x 3.2 m |
|
Basement |
Recreation Room |
11.46 m |
4.11 m |
11.46 m x 4.11 m |
|
Main Level |
Living Room |
3.34 m |
4.45 m |
3.34 m x 4.45 m |
|
Main Level |
Dining Room |
|
|
4.01c3.02 |
|
Main Level |
Kitchen |
2.9 m |
4.29 m |
2.9 m x 4.29 m |
|
Main Level |
Family Room |
5.49 m |
4.29 m |
5.49 m x 4.29 m |
|
Main Level |
Bedroom 2 |
3.31 m |
3.06 m |
3.31 m x 3.06 m |
|
Main Level |
Bedroom 4 |
3.16 m |
4.33 m |
3.16 m x 4.33 m |
|
Main Level |
Breakfast |
2.89 m |
5.8 m |
2.89 m x 5.8 m |
|
Upper Level |
Primary Bedroom |
4.72 m |
5.89 m |
4.72 m x 5.89 m |
|
Upper Level |
Bedroom 3 |
3.16 m |
4.33 m |
3.16 m x 4.33 m |
https://www.realtor.ca/real-estate/28864050/207-falconer-link-li-nw-edmonton-falconer-heights
