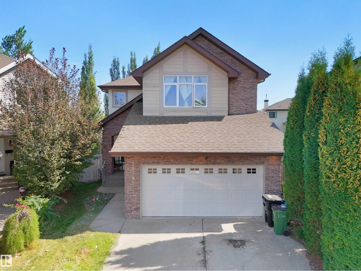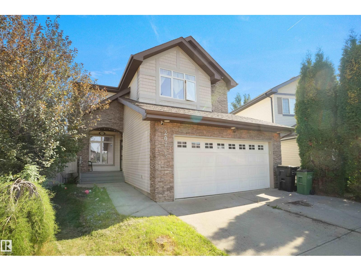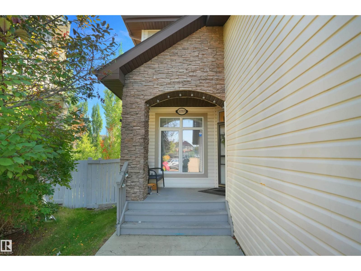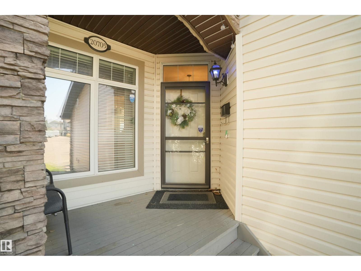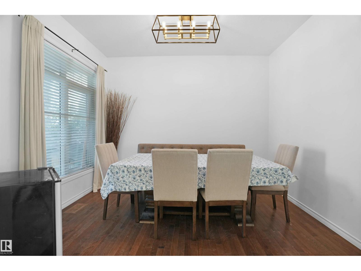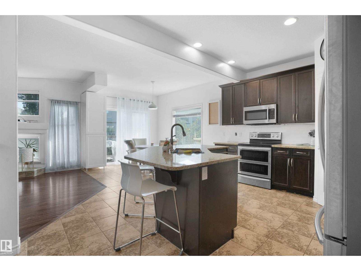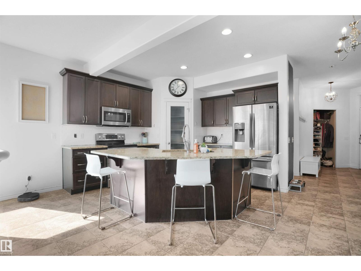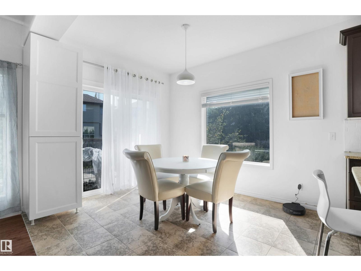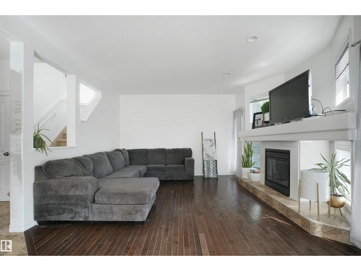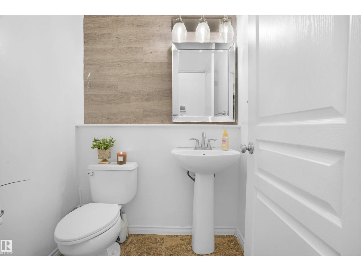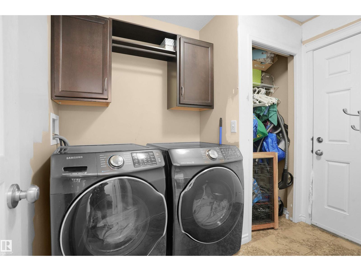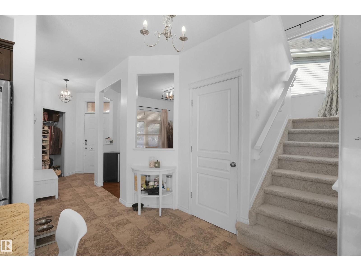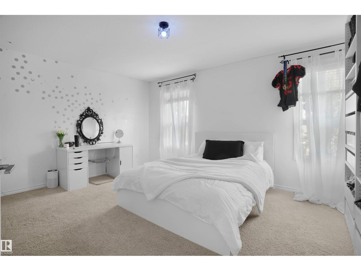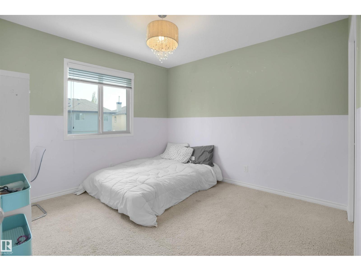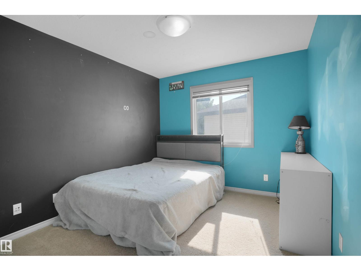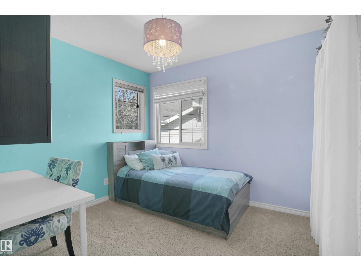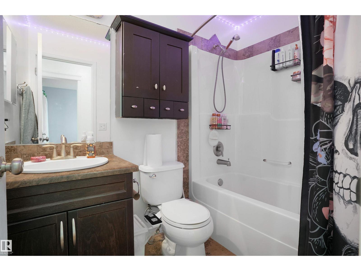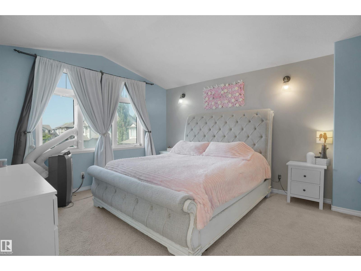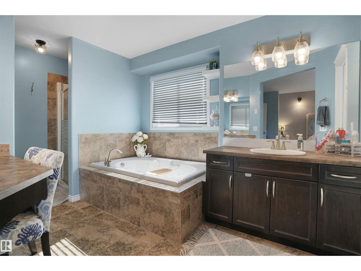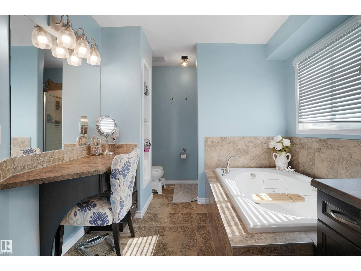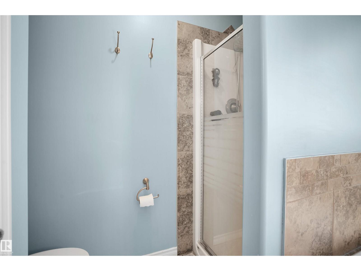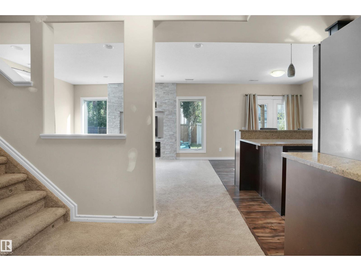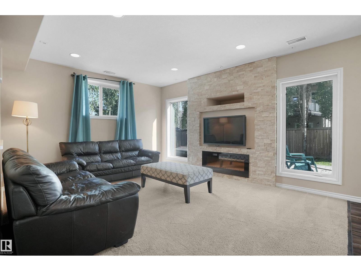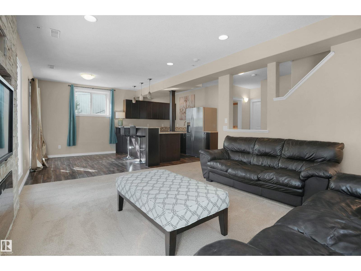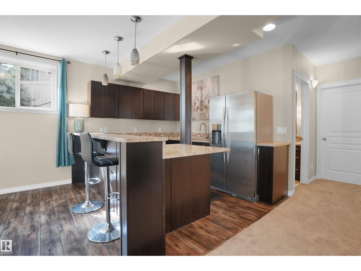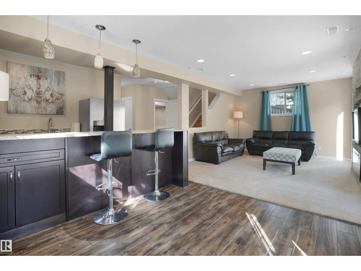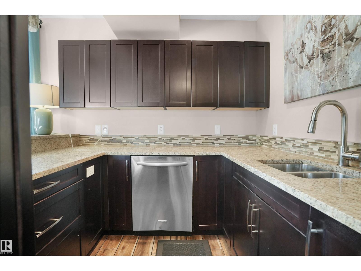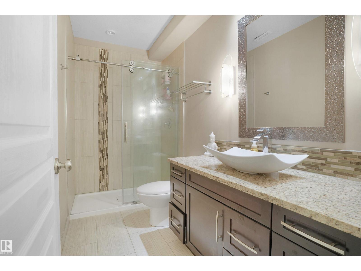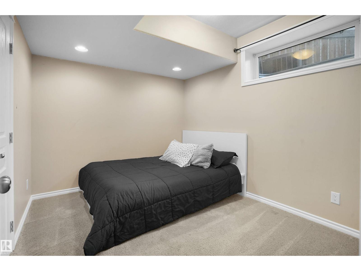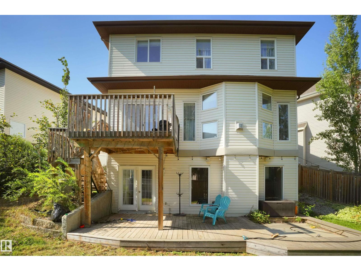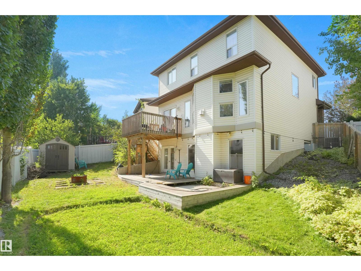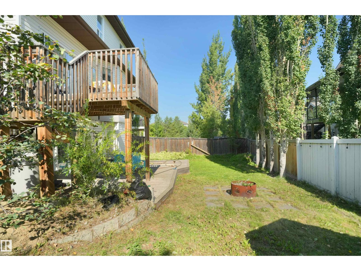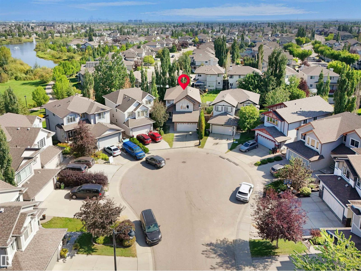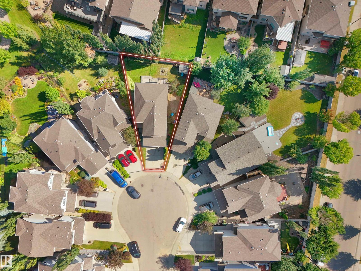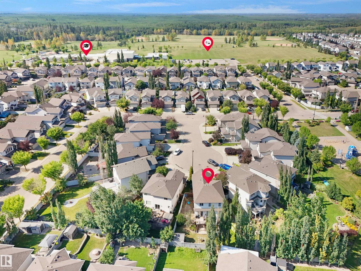6 Bedroom
4 Bathroom
2,172 ft2
Central Air Conditioning
Forced Air
$658,818
Welcome to this beautiful family home located in the prestigious community of The Hamptons. Perfectly situated just steps from a large community park and playground, and within walking distance to a K–9 school, this property combines comfort, space, and convenience. Inside, you’ll find 5 bedrooms upstairs, including a spacious master retreat with vaulted ceilings, room for a king bed plus a sitting area, and a spa-like ensuite you’ll never want to leave. The main floor features a bright living room with a unique feature-wall fireplace framed by windows, a large formal dining room, and a spacious kitchen with ample cabinetry, a walk-in pantry, and access to the deck for casual dining. The walkout basement is perfect for entertaining, complete with a granite-topped bar, home theater area with fireplace, an additional bedroom, and full bathroom. Sitting on a pie-shaped lot in a safe, tucked-away cul-de-sac, this property offers incredible curb appeal and plenty of space for the whole family. (id:47041)
Property Details
|
MLS® Number
|
E4458664 |
|
Property Type
|
Single Family |
|
Neigbourhood
|
The Hamptons |
|
Amenities Near By
|
Playground, Schools, Shopping |
|
Features
|
Cul-de-sac, See Remarks, Wet Bar |
|
Parking Space Total
|
4 |
|
Structure
|
Deck |
Building
|
Bathroom Total
|
4 |
|
Bedrooms Total
|
6 |
|
Appliances
|
Dishwasher, Dryer, Microwave Range Hood Combo, Storage Shed, Stove, Refrigerator |
|
Basement Development
|
Finished |
|
Basement Features
|
Walk Out |
|
Basement Type
|
Full (finished) |
|
Constructed Date
|
2010 |
|
Construction Style Attachment
|
Detached |
|
Cooling Type
|
Central Air Conditioning |
|
Half Bath Total
|
1 |
|
Heating Type
|
Forced Air |
|
Stories Total
|
2 |
|
Size Interior
|
2,172 Ft2 |
|
Type
|
House |
Parking
Land
|
Acreage
|
No |
|
Fence Type
|
Fence |
|
Land Amenities
|
Playground, Schools, Shopping |
|
Size Irregular
|
473.94 |
|
Size Total
|
473.94 M2 |
|
Size Total Text
|
473.94 M2 |
Rooms
| Level |
Type |
Length |
Width |
Dimensions |
|
Basement |
Bedroom 6 |
|
|
Measurements not available |
|
Main Level |
Living Room |
|
|
Measurements not available |
|
Main Level |
Dining Room |
|
|
Measurements not available |
|
Main Level |
Kitchen |
|
|
Measurements not available |
|
Upper Level |
Primary Bedroom |
|
|
Measurements not available |
|
Upper Level |
Bedroom 2 |
|
|
Measurements not available |
|
Upper Level |
Bedroom 3 |
|
|
Measurements not available |
|
Upper Level |
Bedroom 4 |
|
|
Measurements not available |
|
Upper Level |
Bedroom 5 |
|
|
Measurements not available |
https://www.realtor.ca/real-estate/28890343/20705-56a-av-nw-edmonton-the-hamptons
