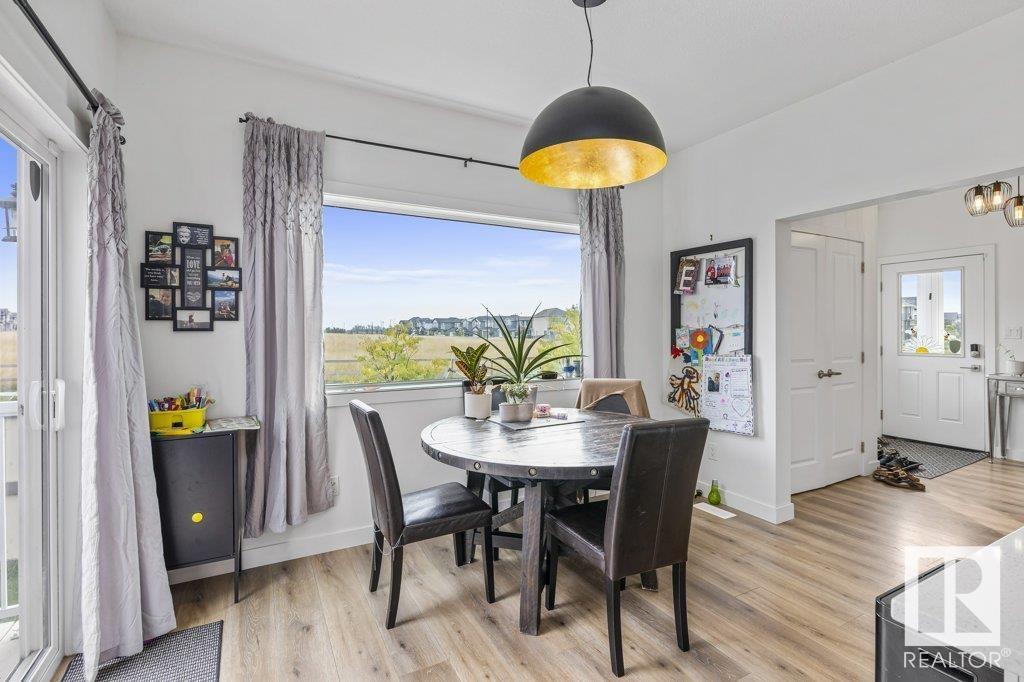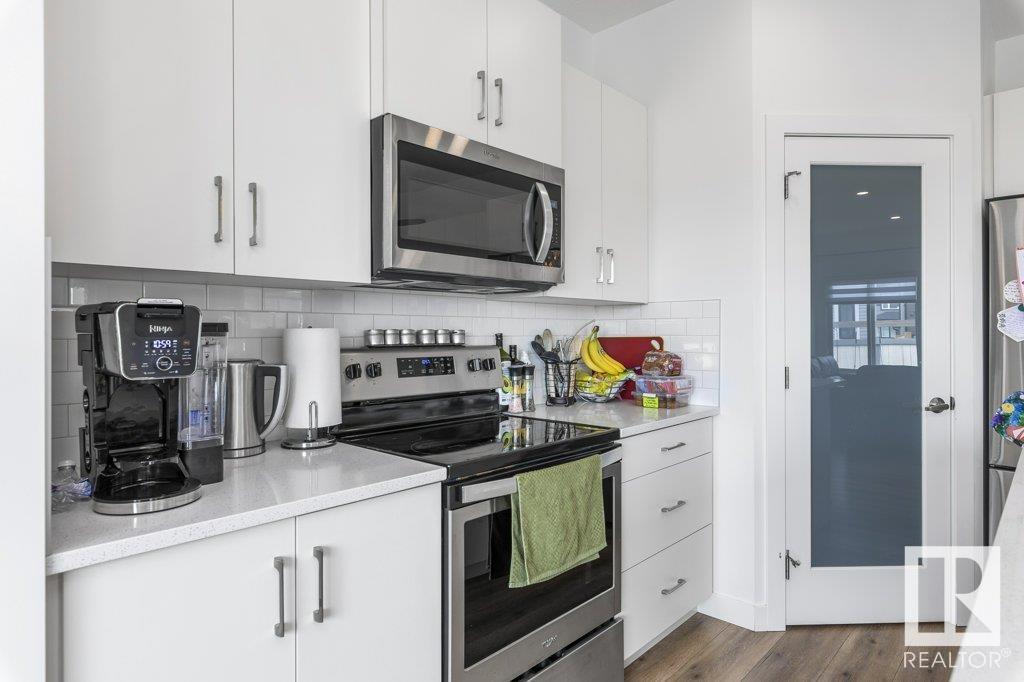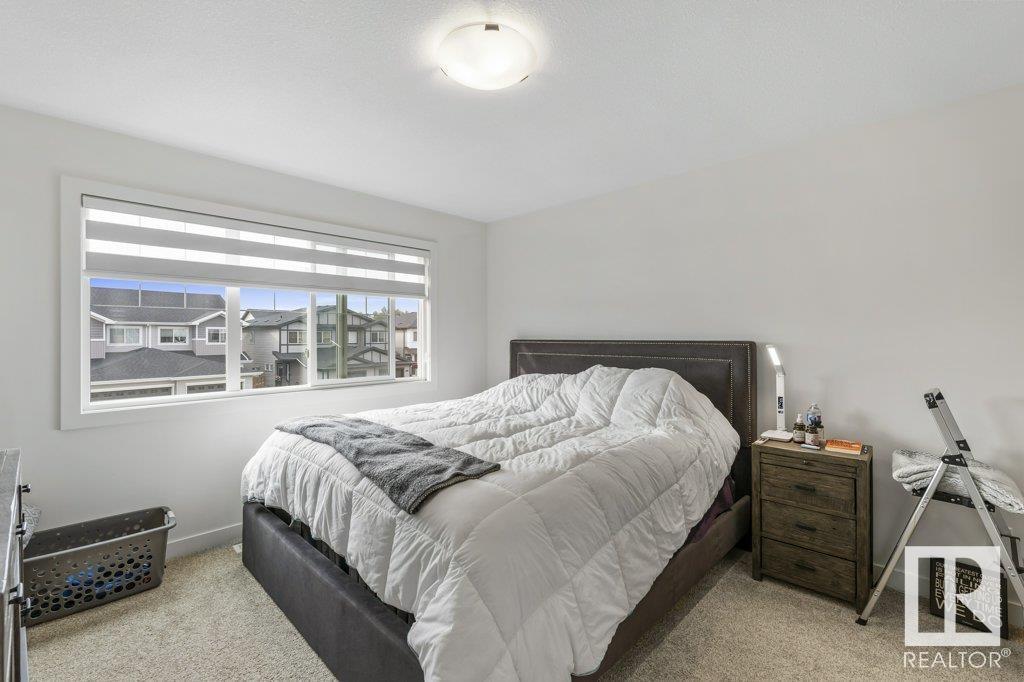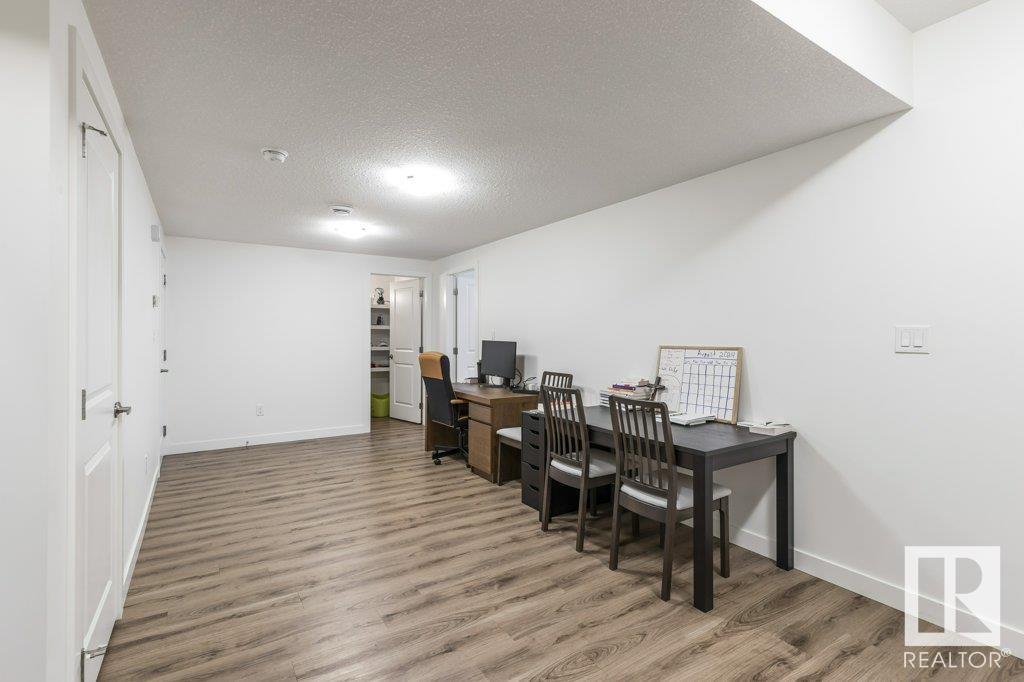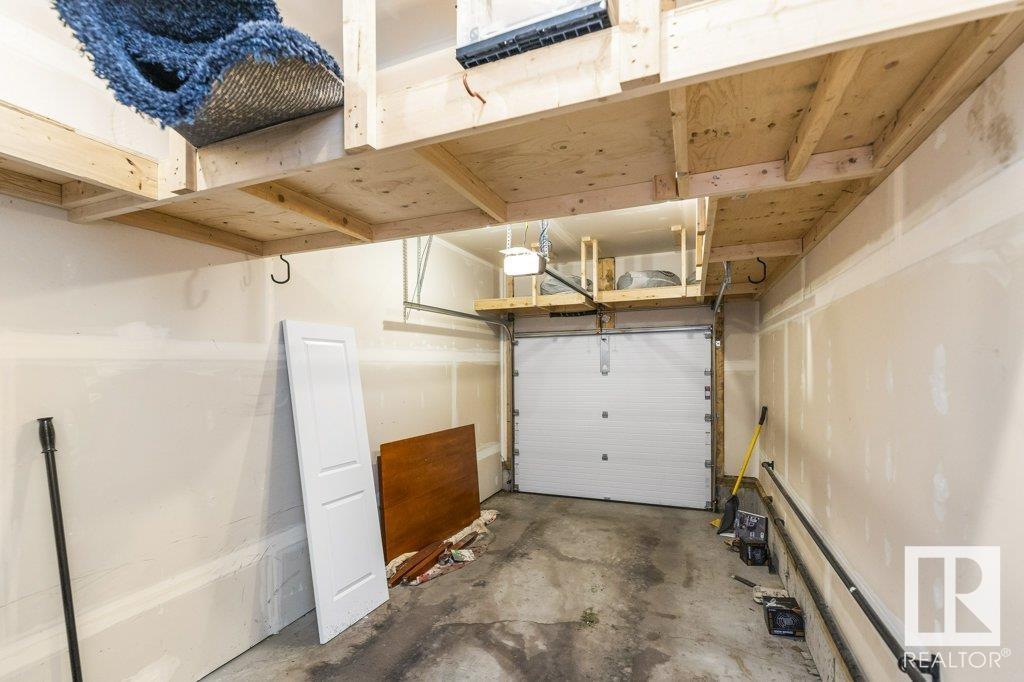5 Bedroom
4 Bathroom
1845.4724 sqft
Forced Air
$594,900
This 1845 sq. ft. 2-storey home with a legal basement suite is located in the desirable Stewart Greens neighborhood. The bright & spacious main floor features stylish vinyl flooring throughout, a modern kitchen with sleek white cabinets and direct access to the fully fenced & landscaped backyard from the dining room. The cozy rear living room includes an electric fireplace & a 2-piece bath completes the main level. Upstairs, you'll find a family room, a primary bedroom with a luxurious 5-piece ensuite and walk-in closet, along with two additional bedrooms, a 4-piece bath, and laundry. The legal basement suite offers a complete kitchen, living room, two bedrooms and a 4-piece bath, perfect for rental income or extended family. Both the main home and basement suite enjoy access to their own single-car garage (double attached garage turned into two singles). Situated close to West Edmonton Mall, Anthony Henday, and all other amenities, this home offers convenience and versatility. (id:47041)
Property Details
|
MLS® Number
|
E4406672 |
|
Property Type
|
Single Family |
|
Neigbourhood
|
Stewart Greens |
|
Amenities Near By
|
Golf Course, Playground, Public Transit, Schools, Shopping |
|
Features
|
See Remarks |
|
Structure
|
Deck |
Building
|
Bathroom Total
|
4 |
|
Bedrooms Total
|
5 |
|
Appliances
|
Dryer, Refrigerator, Two Stoves, Two Washers, Dishwasher |
|
Basement Development
|
Finished |
|
Basement Features
|
Suite |
|
Basement Type
|
Full (finished) |
|
Constructed Date
|
2018 |
|
Construction Style Attachment
|
Detached |
|
Half Bath Total
|
1 |
|
Heating Type
|
Forced Air |
|
Stories Total
|
2 |
|
Size Interior
|
1845.4724 Sqft |
|
Type
|
House |
Parking
|
Attached Garage
|
|
|
See Remarks
|
|
Land
|
Acreage
|
No |
|
Fence Type
|
Fence |
|
Land Amenities
|
Golf Course, Playground, Public Transit, Schools, Shopping |
|
Size Irregular
|
416.21 |
|
Size Total
|
416.21 M2 |
|
Size Total Text
|
416.21 M2 |
Rooms
| Level |
Type |
Length |
Width |
Dimensions |
|
Lower Level |
Bedroom 4 |
3 m |
2.98 m |
3 m x 2.98 m |
|
Lower Level |
Bedroom 5 |
3 m |
2.97 m |
3 m x 2.97 m |
|
Lower Level |
Recreation Room |
3.1 m |
4.62 m |
3.1 m x 4.62 m |
|
Lower Level |
Second Kitchen |
4.17 m |
3.11 m |
4.17 m x 3.11 m |
|
Main Level |
Living Room |
4.62 m |
3.98 m |
4.62 m x 3.98 m |
|
Main Level |
Dining Room |
2.53 m |
3.72 m |
2.53 m x 3.72 m |
|
Main Level |
Kitchen |
3.86 m |
4.38 m |
3.86 m x 4.38 m |
|
Upper Level |
Family Room |
4.53 m |
4.7 m |
4.53 m x 4.7 m |
|
Upper Level |
Primary Bedroom |
3.74 m |
5.2 m |
3.74 m x 5.2 m |
|
Upper Level |
Bedroom 2 |
3.07 m |
3.51 m |
3.07 m x 3.51 m |
|
Upper Level |
Bedroom 3 |
3.09 m |
2.9 m |
3.09 m x 2.9 m |


