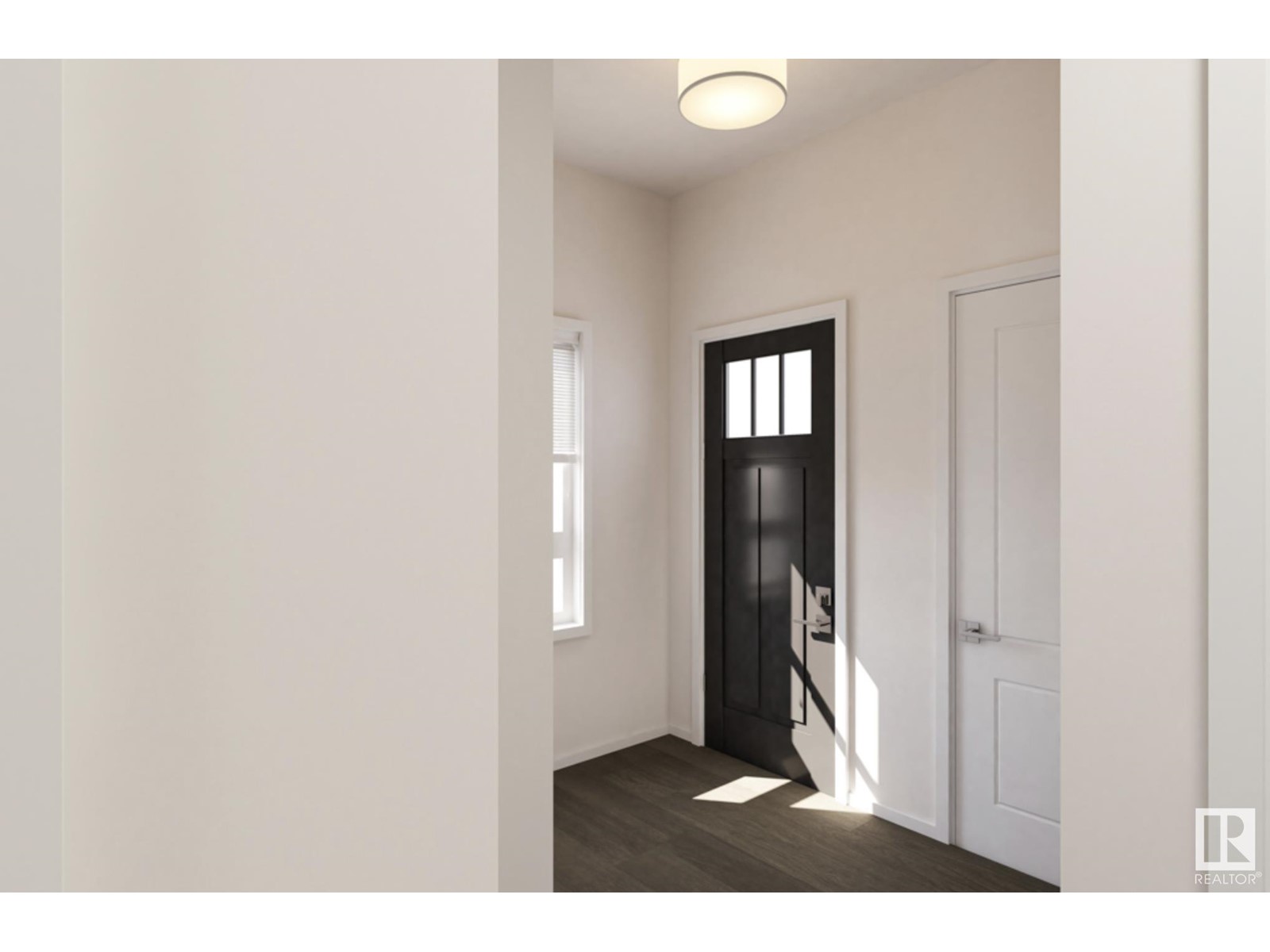3 Bedroom
3 Bathroom
1814.9029 sqft
Forced Air
$569,900
Let HOMES BY AVI inspire you with this outstanding Bryson model loaded with upscale design & charm. Welcome to The Uplands @ Riverview & enjoy your new surroundings filled with serene tree-lined ravines, walking trails & lush green space. Exceptional home on PIE SHAPED LOT features SEPARATE SIDE ENTRANCE, SOUTH FACING BACK YARD & ATTACHED DBLE GARAGE with remotes & control. Showcases 3 spacious bedrooms each with WIC's, convenient FULL main-level bathroom, open-to-below upper-level loft style family room & convenient full sized laundry room. Welcoming foyer transitions to open concept great room complimented by luxury vinyl plank flooring & feature wall with board & batten. Main floor flex room is great space for home office or kids playroom. Heart of home is its amazing kitchen that boasts abundance of cabinets w/quartz countertops, eat-on center island, pantry & spacious dinette. Owners suite is accented with spa inspired 5-piece ensuite with dual sinks, soaker tub, private glass shower & stall. (id:47041)
Property Details
|
MLS® Number
|
E4406286 |
|
Property Type
|
Single Family |
|
Neigbourhood
|
The Uplands |
|
Amenities Near By
|
Golf Course, Playground, Public Transit, Schools, Shopping |
|
Features
|
Sloping, No Animal Home, No Smoking Home |
|
Parking Space Total
|
4 |
Building
|
Bathroom Total
|
3 |
|
Bedrooms Total
|
3 |
|
Amenities
|
Ceiling - 9ft, Vinyl Windows |
|
Appliances
|
Dishwasher, Dryer, Garage Door Opener Remote(s), Garage Door Opener, Hood Fan, Refrigerator, Stove, Washer, Window Coverings |
|
Basement Development
|
Unfinished |
|
Basement Type
|
Full (unfinished) |
|
Constructed Date
|
2024 |
|
Construction Style Attachment
|
Detached |
|
Heating Type
|
Forced Air |
|
Stories Total
|
2 |
|
Size Interior
|
1814.9029 Sqft |
|
Type
|
House |
Parking
Land
|
Acreage
|
No |
|
Land Amenities
|
Golf Course, Playground, Public Transit, Schools, Shopping |
|
Size Irregular
|
375.54 |
|
Size Total
|
375.54 M2 |
|
Size Total Text
|
375.54 M2 |
Rooms
| Level |
Type |
Length |
Width |
Dimensions |
|
Main Level |
Living Room |
|
|
Measurements not available |
|
Main Level |
Dining Room |
|
|
Measurements not available |
|
Main Level |
Kitchen |
|
|
Measurements not available |
|
Upper Level |
Family Room |
|
|
Measurements not available |
|
Upper Level |
Primary Bedroom |
|
|
Measurements not available |
|
Upper Level |
Bedroom 2 |
|
|
Measurements not available |
|
Upper Level |
Bedroom 3 |
|
|
Measurements not available |
|
Upper Level |
Laundry Room |
|
|
Measurements not available |














