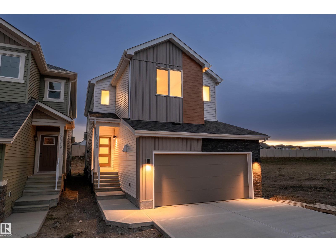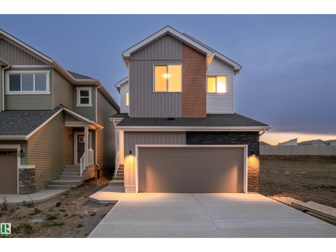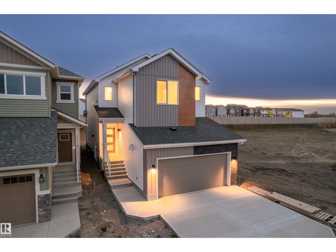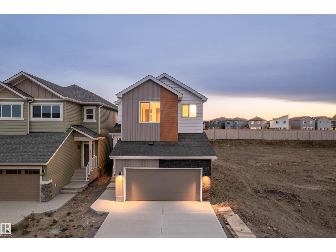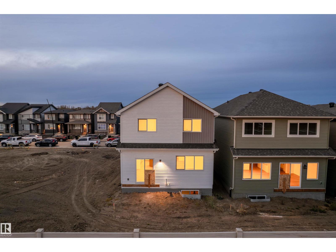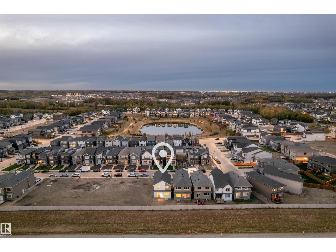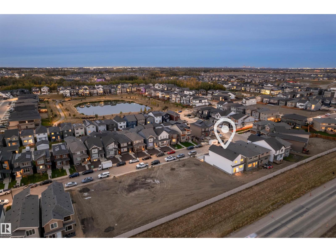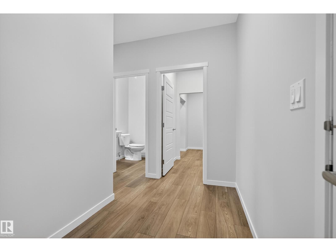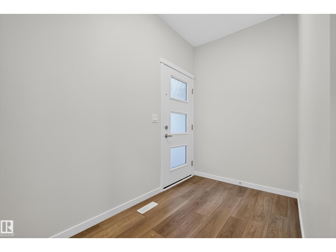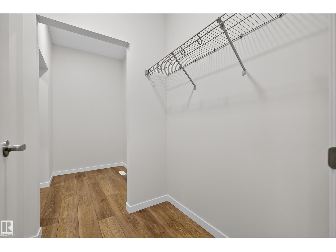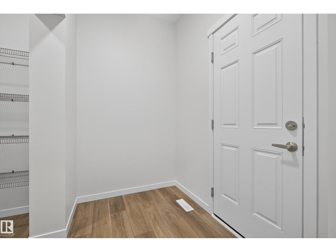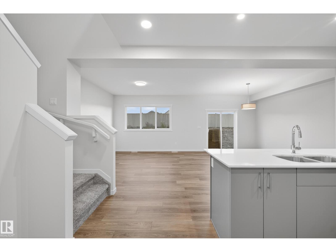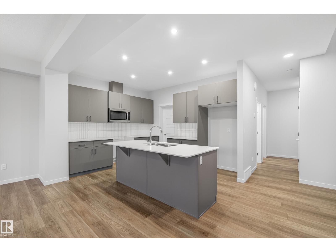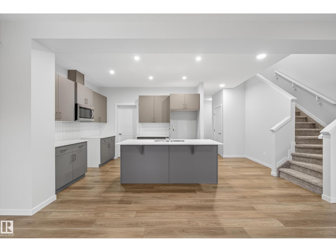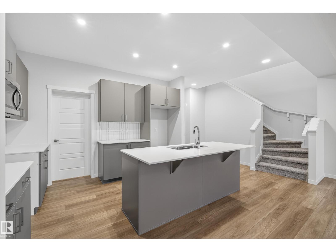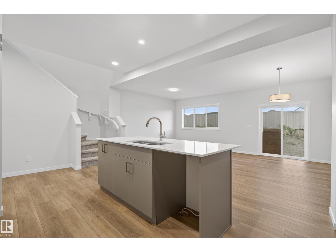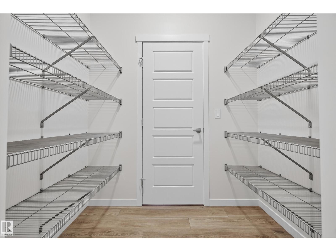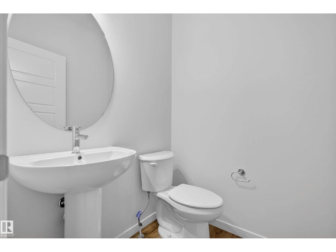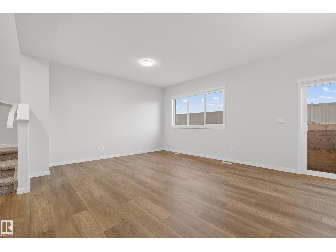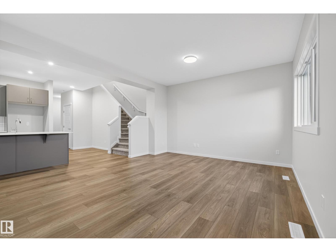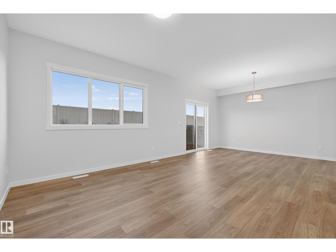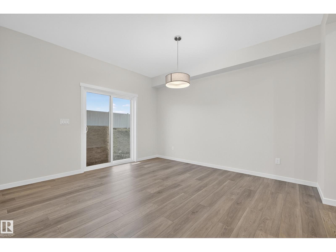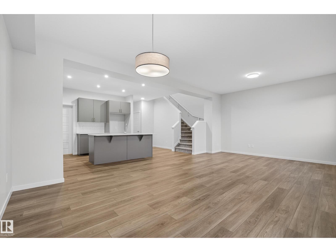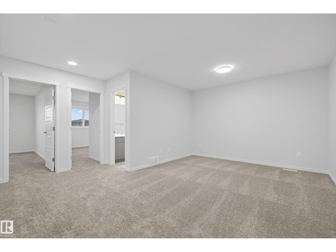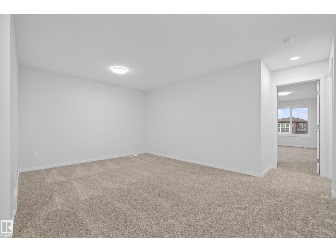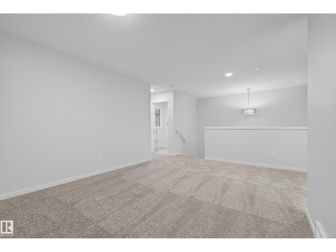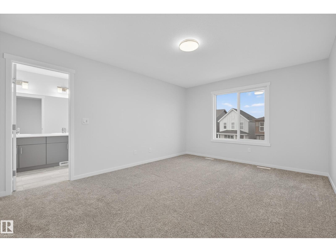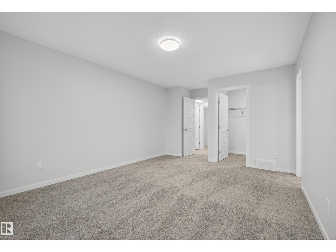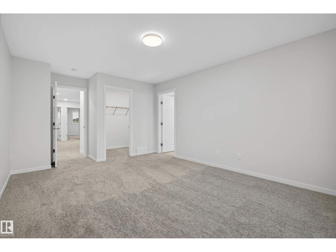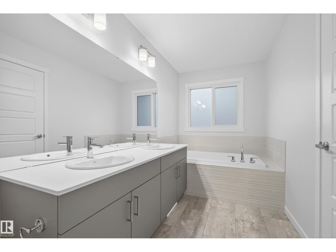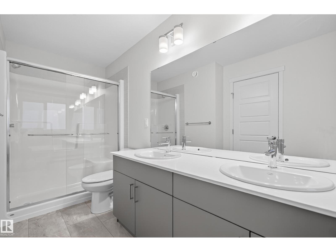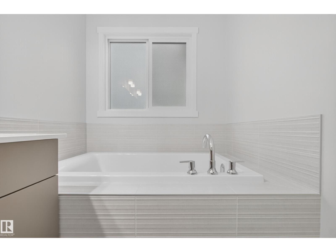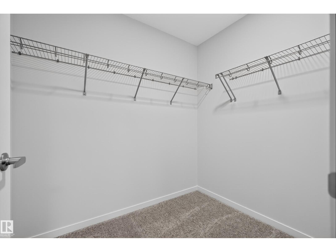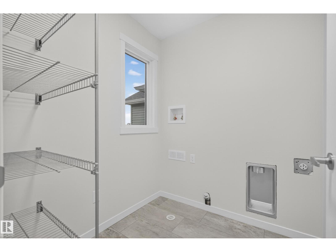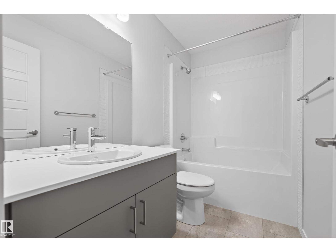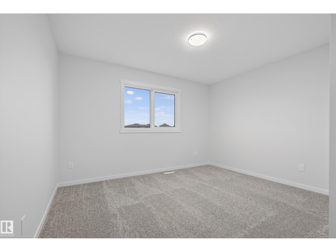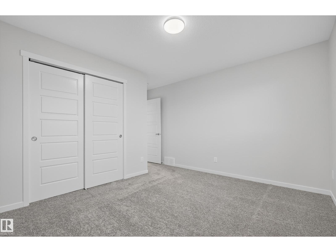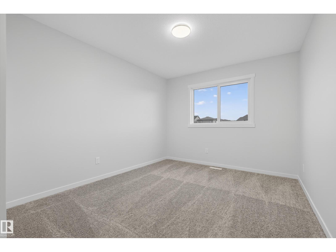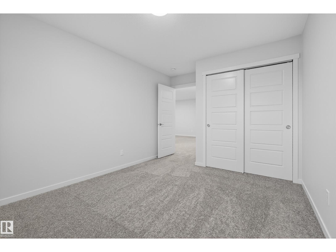3 Bedroom
3 Bathroom
2,027 ft2
Forced Air
$565,000
Welcome to The Uplands at Riverview! This brand-new Coventry-built single-family home offers 2,027 sq. ft. of thoughtfully designed living space. The main floor features an open-concept layout and a front attached garage for convenience. Upstairs, you’ll find 3 spacious bedrooms, a central bonus room perfect for family gatherings or a home office, and a second-floor laundry room to make chores effortless. The home also includes a separate side entrance, ideal for a future legal basement suite. Located in the vibrant Uplands community, this home combines modern design, practical features, and a prime location close to parks, schools, and amenities. (id:47041)
Property Details
|
MLS® Number
|
E4460175 |
|
Property Type
|
Single Family |
|
Neigbourhood
|
The Uplands |
|
Amenities Near By
|
Golf Course, Playground, Public Transit, Schools, Shopping |
|
Features
|
No Animal Home, No Smoking Home |
|
Parking Space Total
|
2 |
Building
|
Bathroom Total
|
3 |
|
Bedrooms Total
|
3 |
|
Amenities
|
Ceiling - 9ft |
|
Basement Development
|
Unfinished |
|
Basement Type
|
Full (unfinished) |
|
Constructed Date
|
2025 |
|
Construction Style Attachment
|
Detached |
|
Half Bath Total
|
1 |
|
Heating Type
|
Forced Air |
|
Stories Total
|
2 |
|
Size Interior
|
2,027 Ft2 |
|
Type
|
House |
Parking
Land
|
Acreage
|
No |
|
Land Amenities
|
Golf Course, Playground, Public Transit, Schools, Shopping |
|
Size Irregular
|
312.14 |
|
Size Total
|
312.14 M2 |
|
Size Total Text
|
312.14 M2 |
Rooms
| Level |
Type |
Length |
Width |
Dimensions |
|
Main Level |
Living Room |
4.16 m |
4.36 m |
4.16 m x 4.36 m |
|
Main Level |
Dining Room |
2.81 m |
4.36 m |
2.81 m x 4.36 m |
|
Main Level |
Kitchen |
3.86 m |
3.34 m |
3.86 m x 3.34 m |
|
Upper Level |
Primary Bedroom |
3.63 m |
5.54 m |
3.63 m x 5.54 m |
|
Upper Level |
Bedroom 2 |
3.07 m |
4.34 m |
3.07 m x 4.34 m |
|
Upper Level |
Bedroom 3 |
3.8 m |
4.35 m |
3.8 m x 4.35 m |
|
Upper Level |
Bonus Room |
5.23 m |
5.75 m |
5.23 m x 5.75 m |
https://www.realtor.ca/real-estate/28933515/20723-24-av-nw-edmonton-the-uplands
