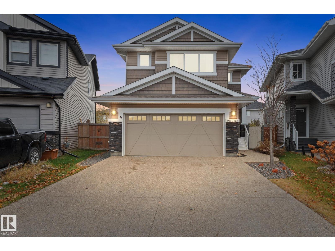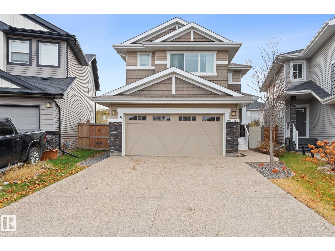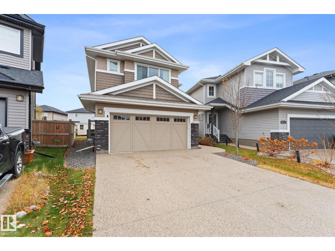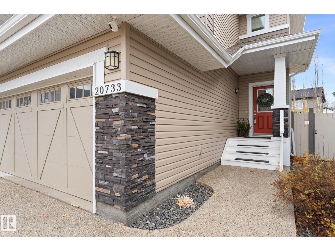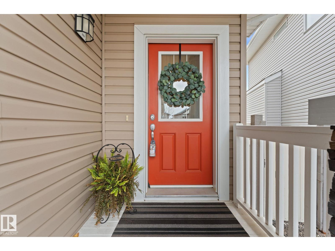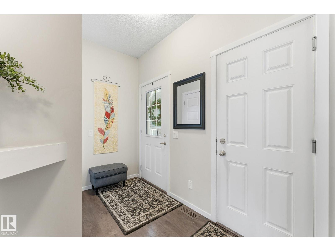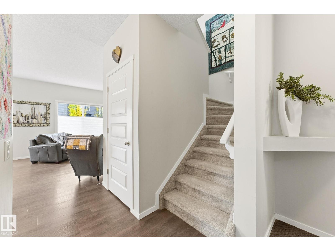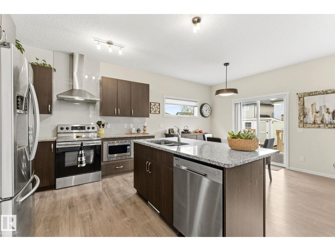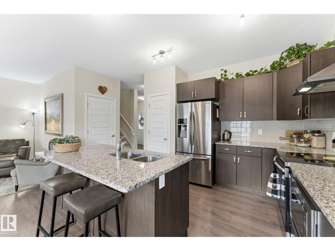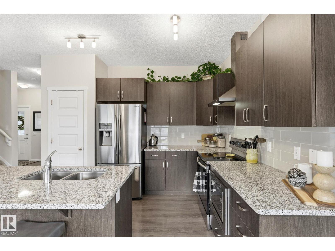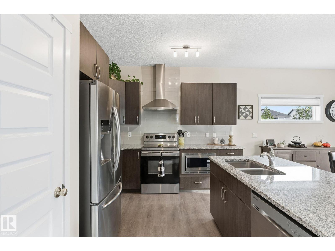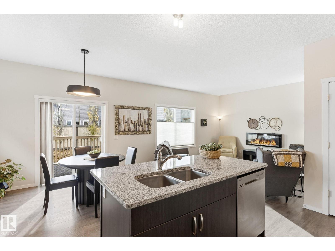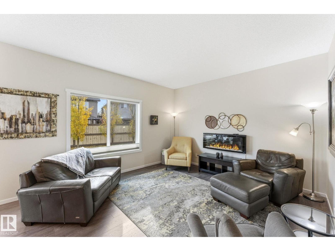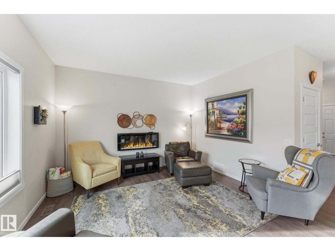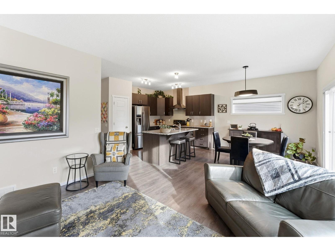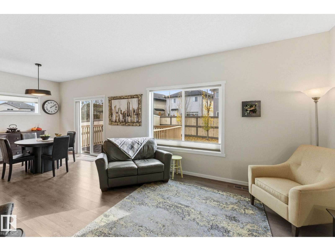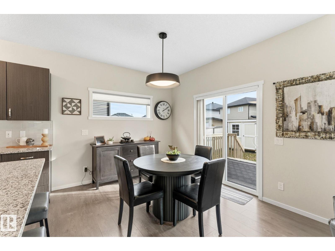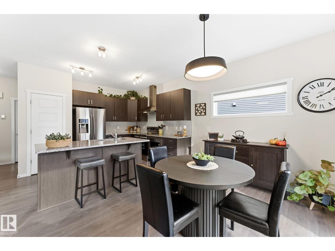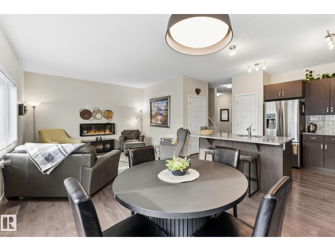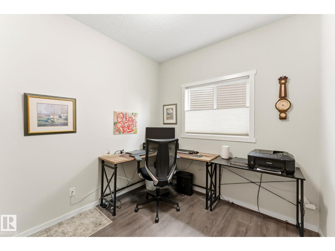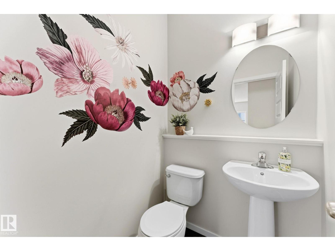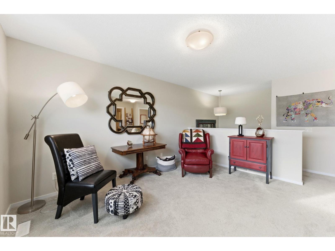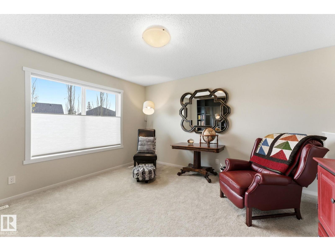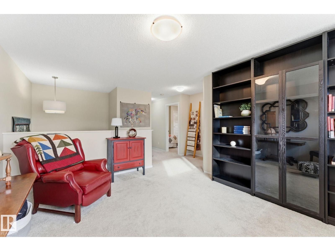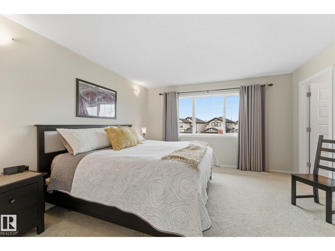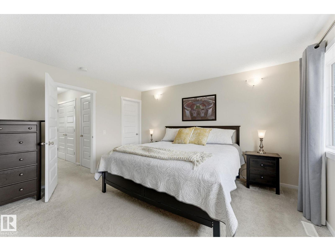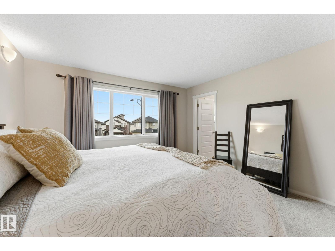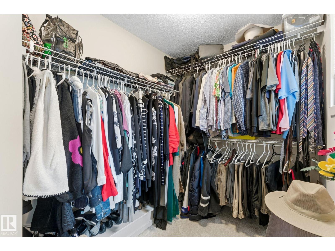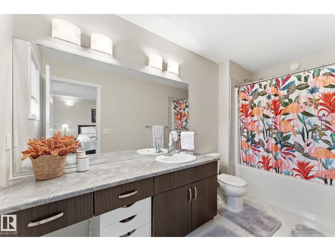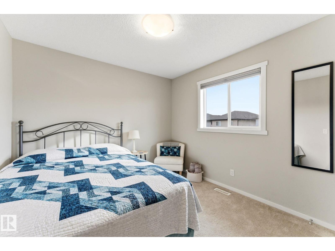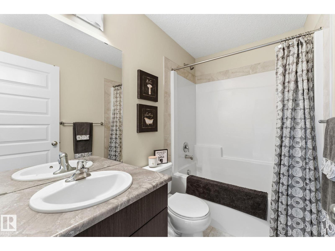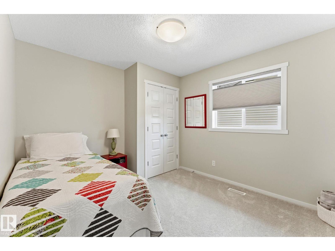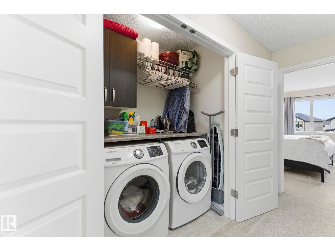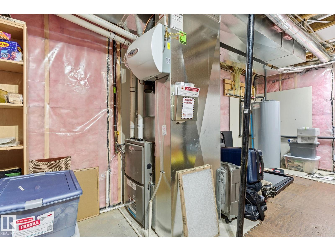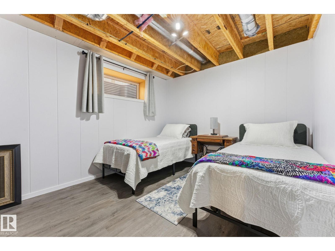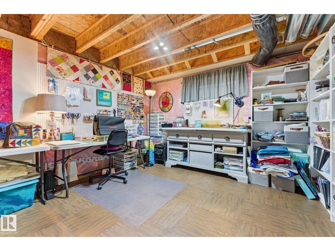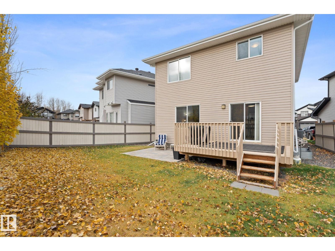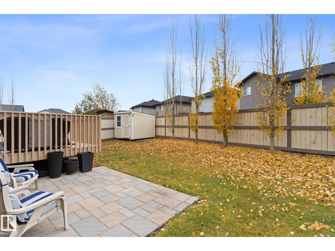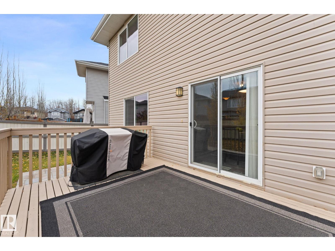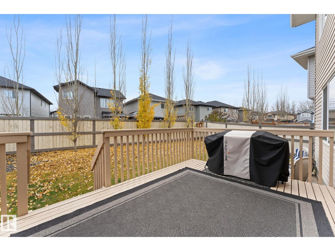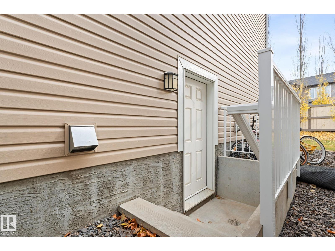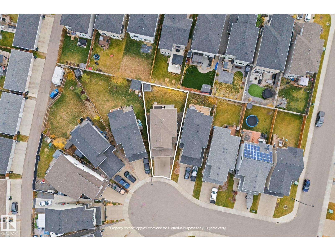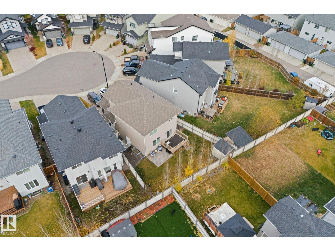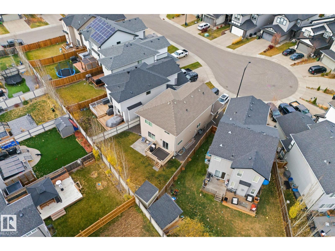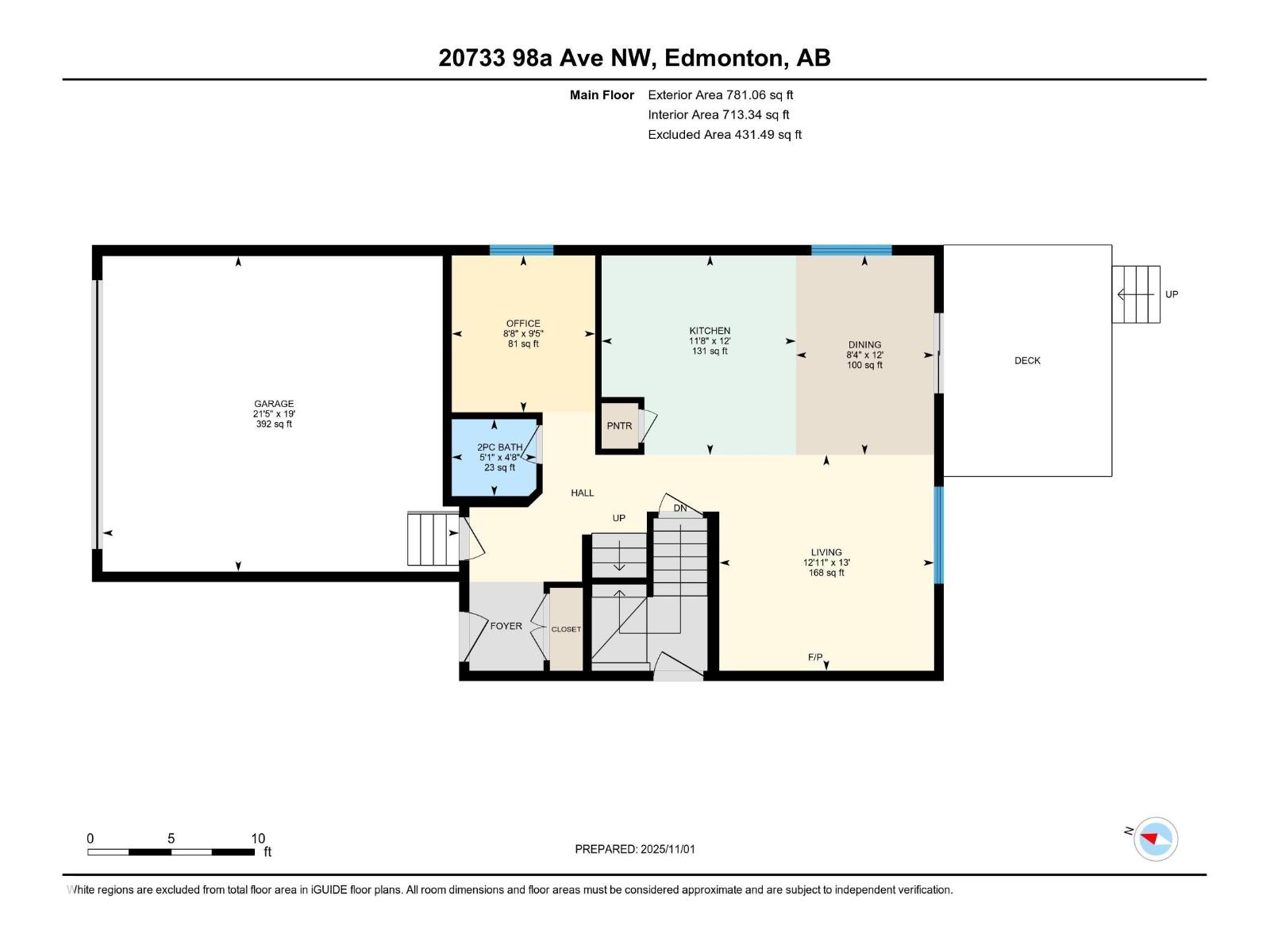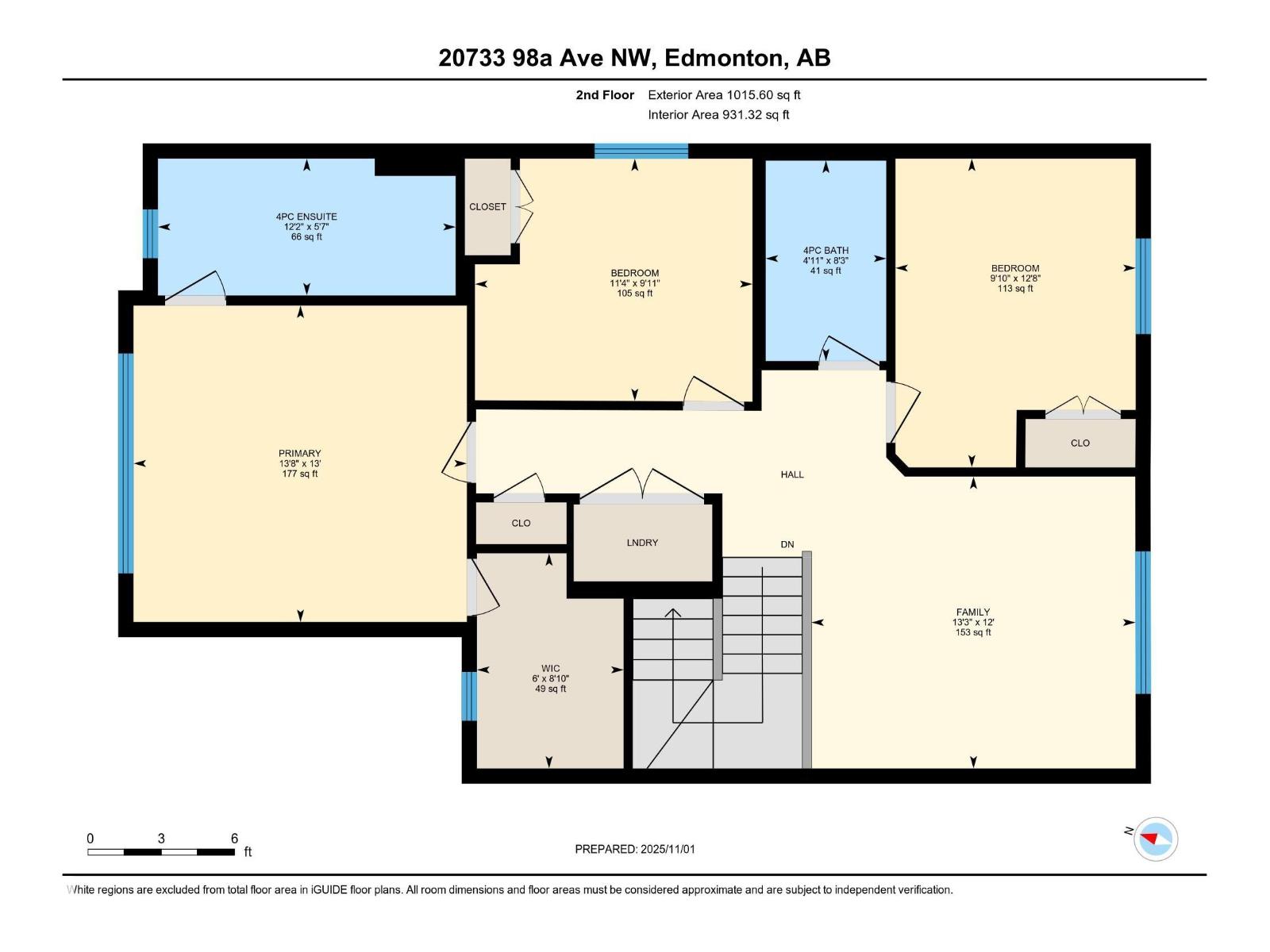3 Bedroom
3 Bathroom
1,797 ft2
Fireplace
Central Air Conditioning
Forced Air
$529,900
Pristine family home tucked in a quiet cul-de-sac in desirable Stewart Greens, set on a pie-shaped lot with beautiful curb appeal! Bright and airy with 9’ ceilings, modern finishes and laminate flooring throughout the main level. The gourmet kitchen features granite counters, a center island, pantry, and an abundance of cabinetry, open to the dining nook with access to a south-facing deck. The inviting living room offers a cozy fireplace. This functional layout offers a handy main floor den, ideal for a home office or study nook. Upstairs, enjoy a bright bonus room, two spacious secondary bedrooms, and convenient upper laundry. The primary suite is a relaxing retreat with walk-in closet and 4-piece ensuite. The basement is partially finished with a second den and craft area, and includes a separate side entrance for a future suite option. The sunny backyard features both a deck and lower patio—perfect for entertaining! Close to schools, parks, and major commuter routes. Welcome Home. (id:47041)
Property Details
|
MLS® Number
|
E4464442 |
|
Property Type
|
Single Family |
|
Neigbourhood
|
Stewart Greens |
|
Amenities Near By
|
Public Transit, Schools, Shopping |
|
Features
|
Cul-de-sac, No Animal Home, No Smoking Home |
|
Structure
|
Deck |
Building
|
Bathroom Total
|
3 |
|
Bedrooms Total
|
3 |
|
Amenities
|
Ceiling - 9ft |
|
Appliances
|
Dishwasher, Dryer, Garage Door Opener Remote(s), Garage Door Opener, Hood Fan, Microwave, Refrigerator, Storage Shed, Stove, Washer, Window Coverings |
|
Basement Development
|
Partially Finished |
|
Basement Type
|
Full (partially Finished) |
|
Constructed Date
|
2017 |
|
Construction Style Attachment
|
Detached |
|
Cooling Type
|
Central Air Conditioning |
|
Fireplace Fuel
|
Electric |
|
Fireplace Present
|
Yes |
|
Fireplace Type
|
Heatillator |
|
Half Bath Total
|
1 |
|
Heating Type
|
Forced Air |
|
Stories Total
|
2 |
|
Size Interior
|
1,797 Ft2 |
|
Type
|
House |
Parking
Land
|
Acreage
|
No |
|
Land Amenities
|
Public Transit, Schools, Shopping |
|
Size Irregular
|
393.88 |
|
Size Total
|
393.88 M2 |
|
Size Total Text
|
393.88 M2 |
Rooms
| Level |
Type |
Length |
Width |
Dimensions |
|
Basement |
Recreation Room |
|
|
Measurements not available |
|
Main Level |
Living Room |
3.96 m |
3.94 m |
3.96 m x 3.94 m |
|
Main Level |
Dining Room |
3.66 m |
2.53 m |
3.66 m x 2.53 m |
|
Main Level |
Kitchen |
3.66 m |
3.56 m |
3.66 m x 3.56 m |
|
Main Level |
Den |
2.88 m |
2.63 m |
2.88 m x 2.63 m |
|
Upper Level |
Primary Bedroom |
3.95 m |
4.16 m |
3.95 m x 4.16 m |
|
Upper Level |
Bedroom 2 |
3.03 m |
3.46 m |
3.03 m x 3.46 m |
|
Upper Level |
Bedroom 3 |
3.85 m |
3 m |
3.85 m x 3 m |
https://www.realtor.ca/real-estate/29058053/20733-98a-av-nw-edmonton-stewart-greens
