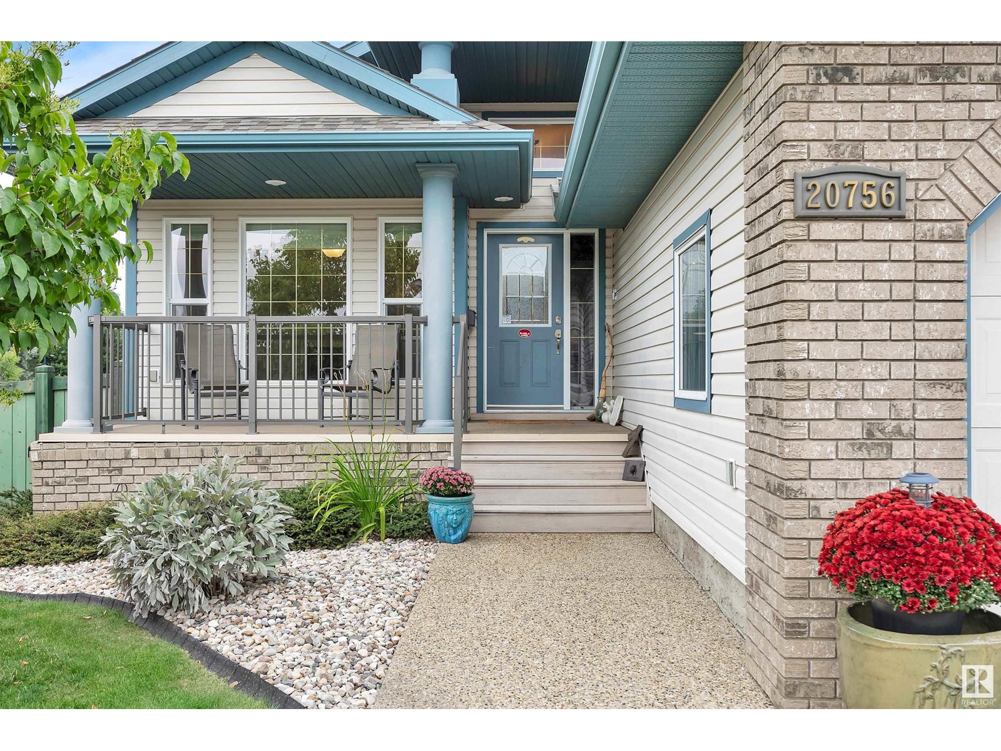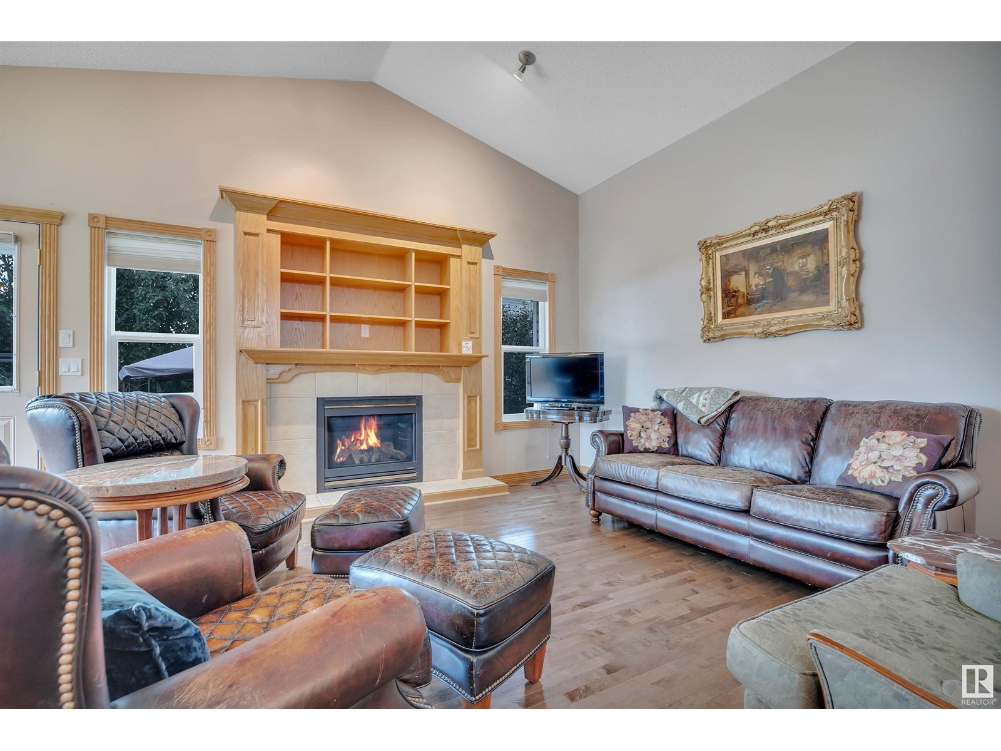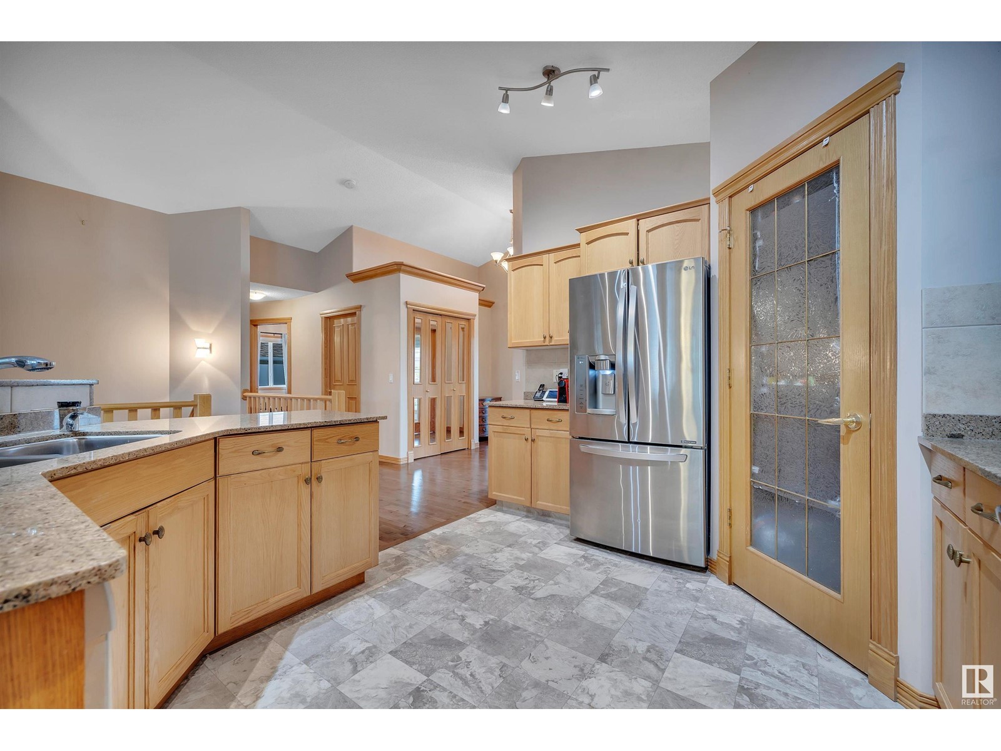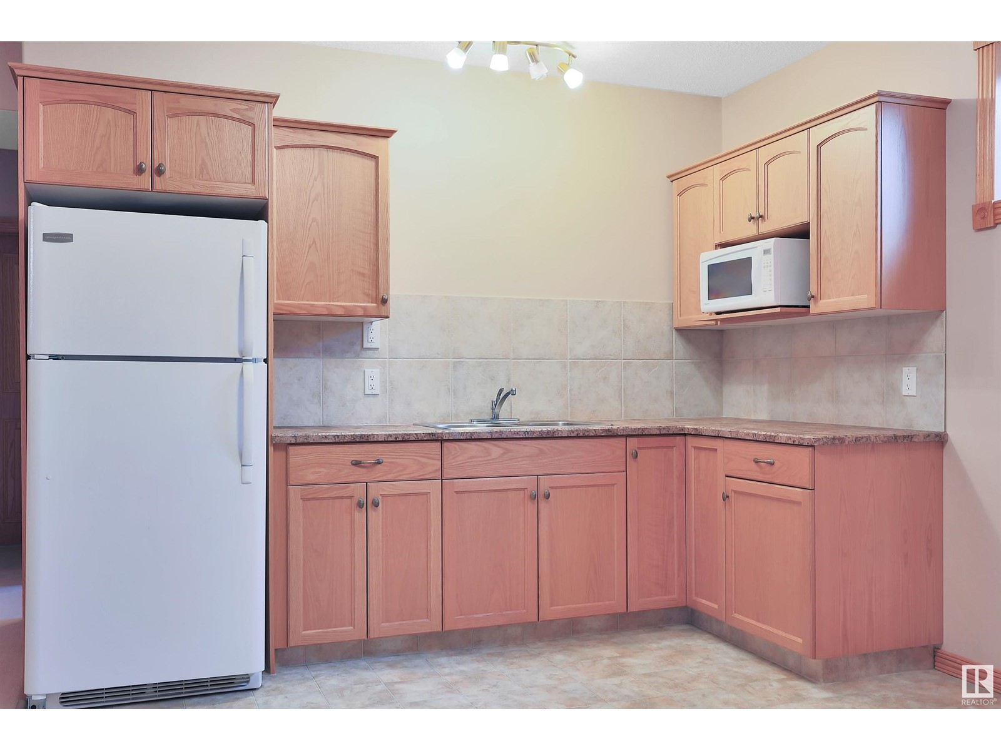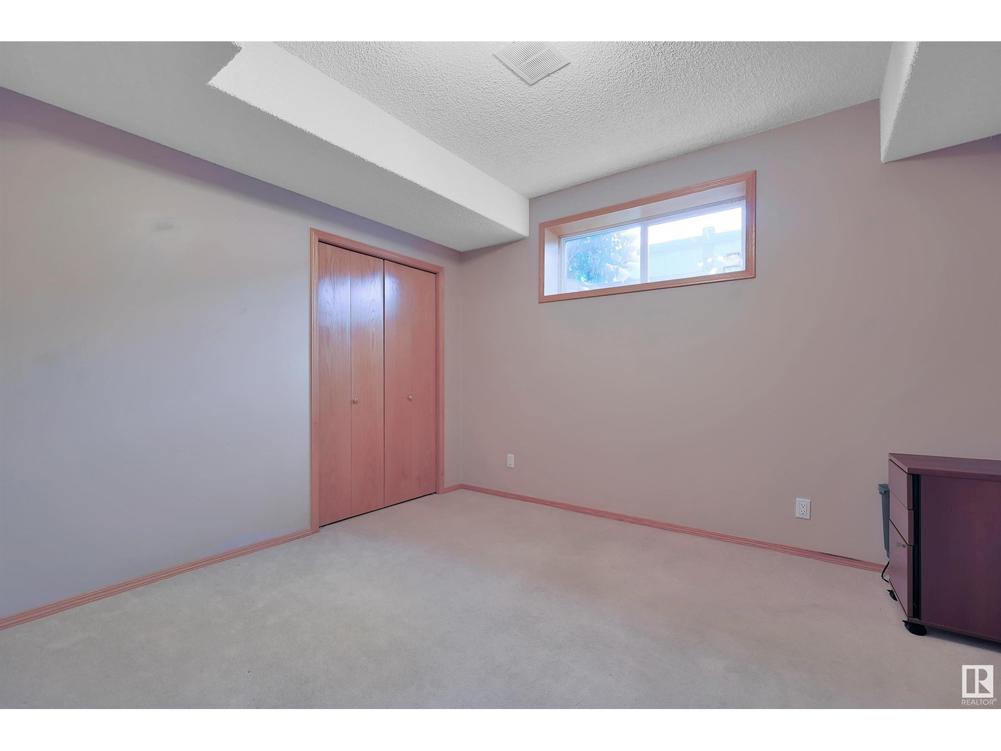4 Bedroom
3 Bathroom
1569.0552 sqft
Bungalow
Fireplace
Forced Air
$564,900
Welcome to Suder Greens! This 4 bedroom / 3 bathroom + den bungalow, with double attached garage, will immediately feel like home. The inviting open concept main floor, with vaulted ceiling and hardwood floors, features an office/formal dining room, spacious living room with gas fireplace and built-in shelves, bright dining area, and kitchen with granite countertops and corner pantry. Relax in your primary bedroom with its 4-piece ensuite, including a Jacuzzi tub, separate shower, and oversized closet. The second bedroom, 4-piece main bath, and laundry completes the upstairs. Enjoy time with family in your fully finished basement, with its oversized rec room, wet bar/kitchenette, family room with gas fireplace, and 2 additional bedrooms. Perfect for entertaining, the landscaped backyard features a 2-tier deck with metal gazebo. Be close to all the action with easy access to the Lewis Farms Transit Centre/LRT, Lewis Estates Golf Course, the River Cree Casino, WEM, and many shops and restaurants. (id:47041)
Property Details
|
MLS® Number
|
E4405200 |
|
Property Type
|
Single Family |
|
Neigbourhood
|
Suder Greens |
|
Amenities Near By
|
Golf Course, Playground, Public Transit, Schools, Shopping |
|
Features
|
Cul-de-sac, Corner Site, No Back Lane, Wet Bar, No Smoking Home |
|
Parking Space Total
|
4 |
|
Structure
|
Deck, Porch |
Building
|
Bathroom Total
|
3 |
|
Bedrooms Total
|
4 |
|
Amenities
|
Vinyl Windows |
|
Appliances
|
Dishwasher, Dryer, Garage Door Opener Remote(s), Garage Door Opener, Microwave Range Hood Combo, Microwave, Stove, Central Vacuum, Washer, Window Coverings, Refrigerator |
|
Architectural Style
|
Bungalow |
|
Basement Development
|
Finished |
|
Basement Type
|
Full (finished) |
|
Ceiling Type
|
Vaulted |
|
Constructed Date
|
2007 |
|
Construction Style Attachment
|
Detached |
|
Fire Protection
|
Smoke Detectors |
|
Fireplace Fuel
|
Gas |
|
Fireplace Present
|
Yes |
|
Fireplace Type
|
Unknown |
|
Heating Type
|
Forced Air |
|
Stories Total
|
1 |
|
Size Interior
|
1569.0552 Sqft |
|
Type
|
House |
Parking
Land
|
Acreage
|
No |
|
Fence Type
|
Fence |
|
Land Amenities
|
Golf Course, Playground, Public Transit, Schools, Shopping |
|
Size Irregular
|
557.64 |
|
Size Total
|
557.64 M2 |
|
Size Total Text
|
557.64 M2 |
Rooms
| Level |
Type |
Length |
Width |
Dimensions |
|
Basement |
Family Room |
10.78 m |
5.87 m |
10.78 m x 5.87 m |
|
Basement |
Bedroom 3 |
3.61 m |
3.24 m |
3.61 m x 3.24 m |
|
Basement |
Bedroom 4 |
4.34 m |
3.78 m |
4.34 m x 3.78 m |
|
Basement |
Storage |
6.86 m |
4.53 m |
6.86 m x 4.53 m |
|
Main Level |
Living Room |
6.05 m |
4.27 m |
6.05 m x 4.27 m |
|
Main Level |
Dining Room |
4.51 m |
2.78 m |
4.51 m x 2.78 m |
|
Main Level |
Kitchen |
4.19 m |
3.14 m |
4.19 m x 3.14 m |
|
Main Level |
Den |
3.49 m |
3.37 m |
3.49 m x 3.37 m |
|
Main Level |
Primary Bedroom |
4.55 m |
4.26 m |
4.55 m x 4.26 m |
|
Main Level |
Bedroom 2 |
3.23 m |
3.12 m |
3.23 m x 3.12 m |

