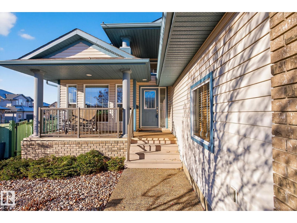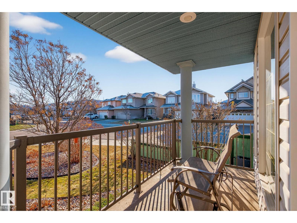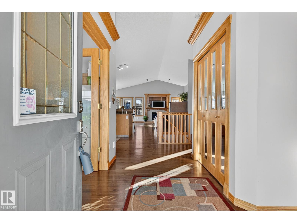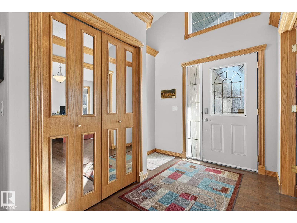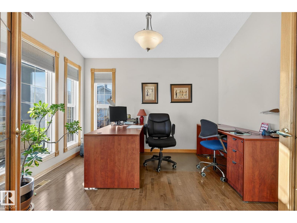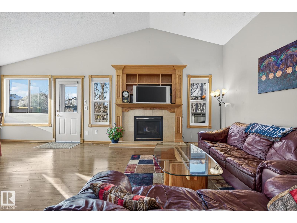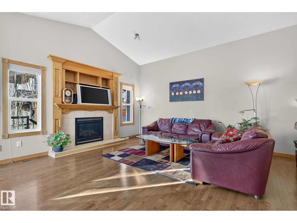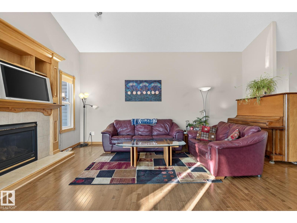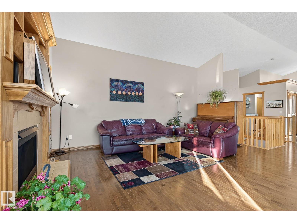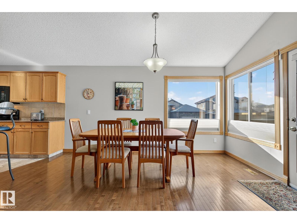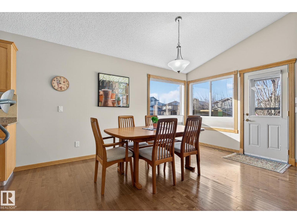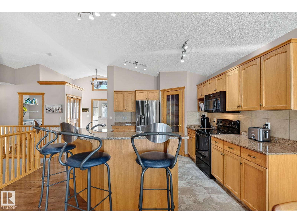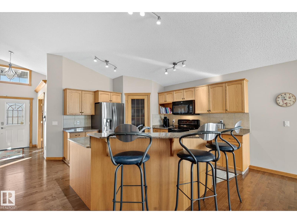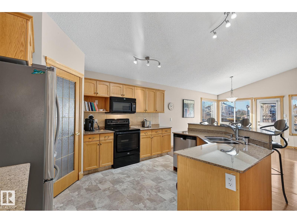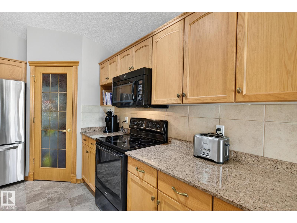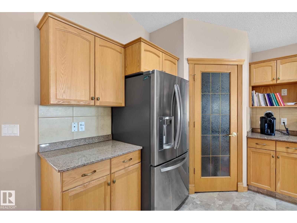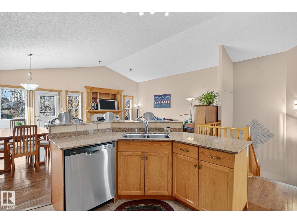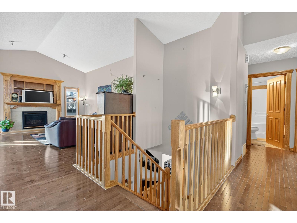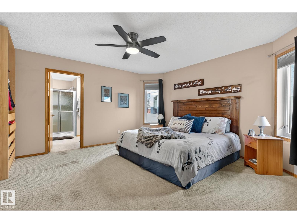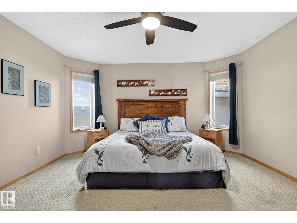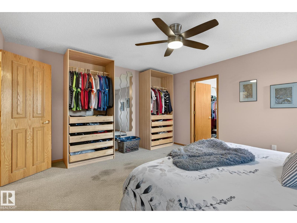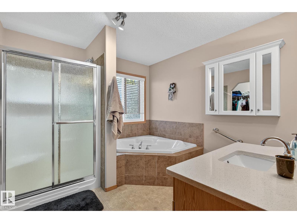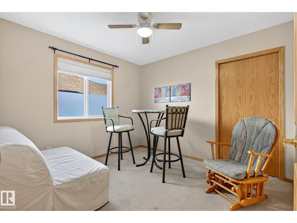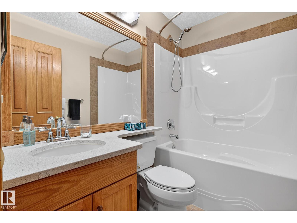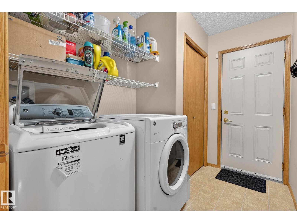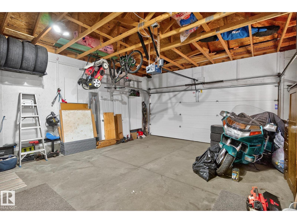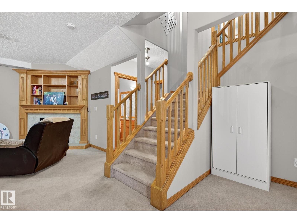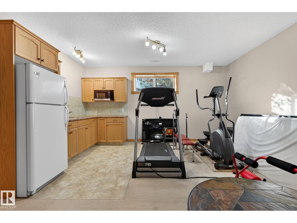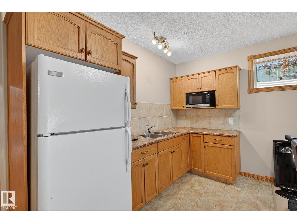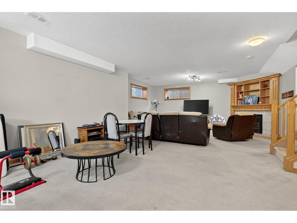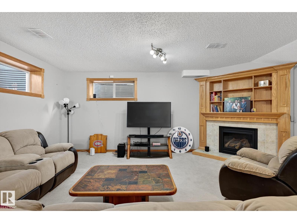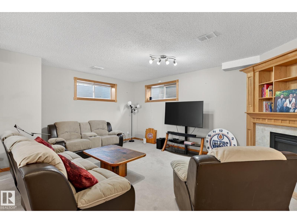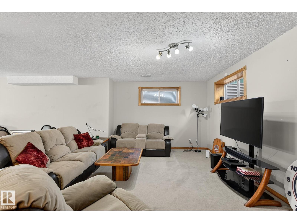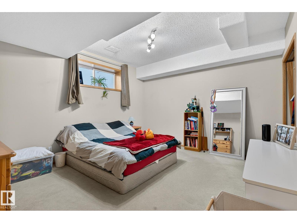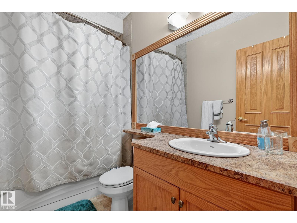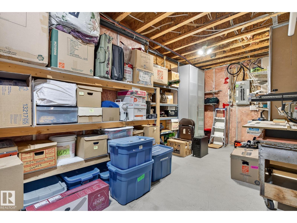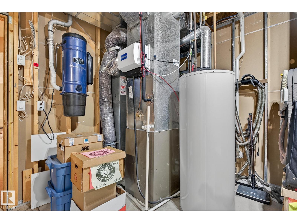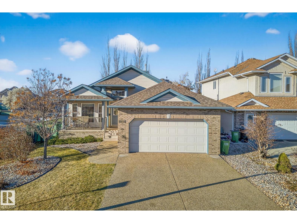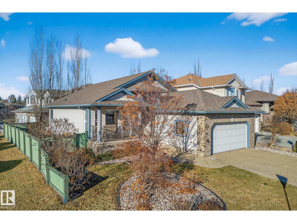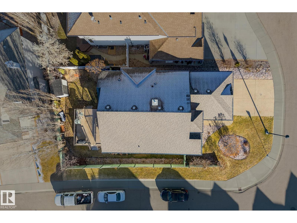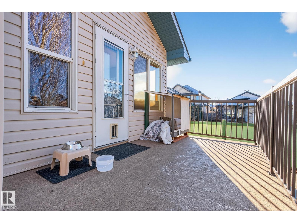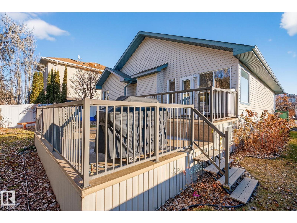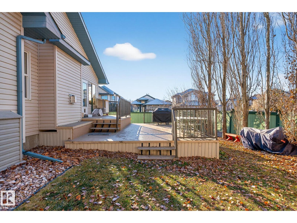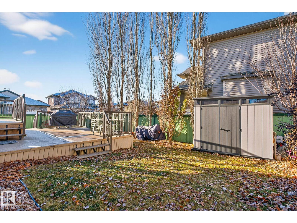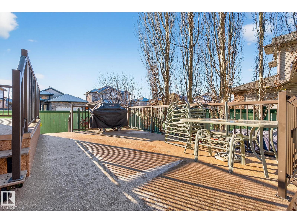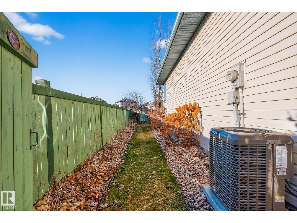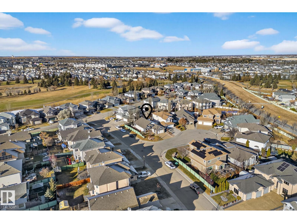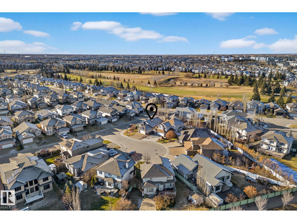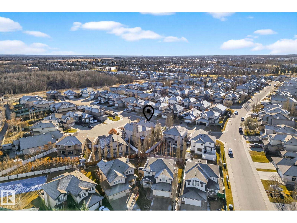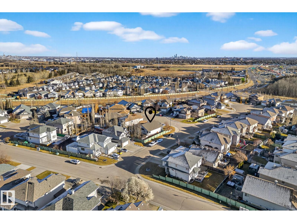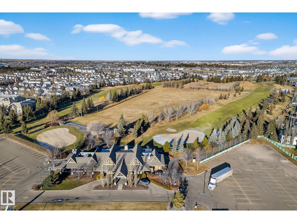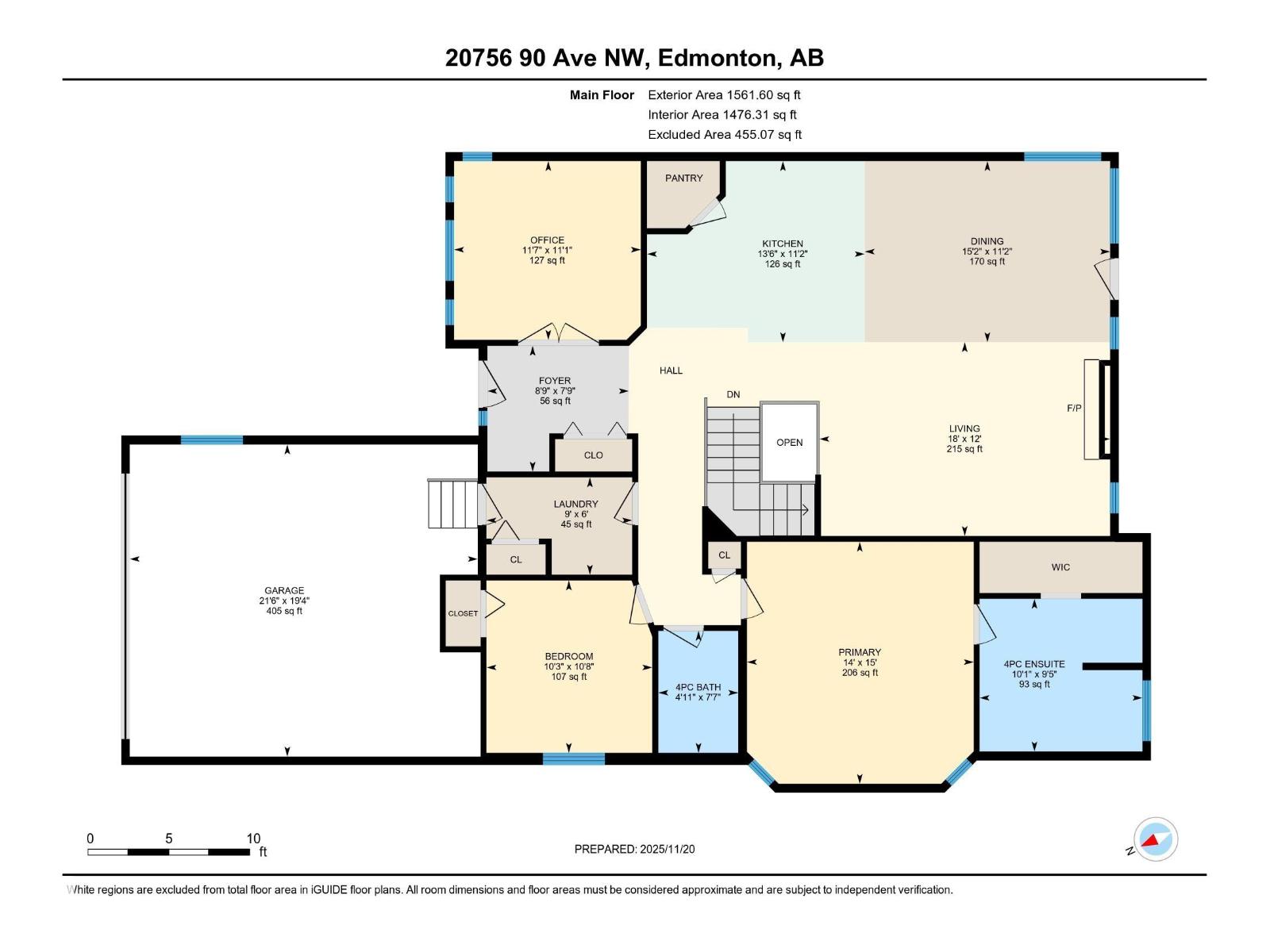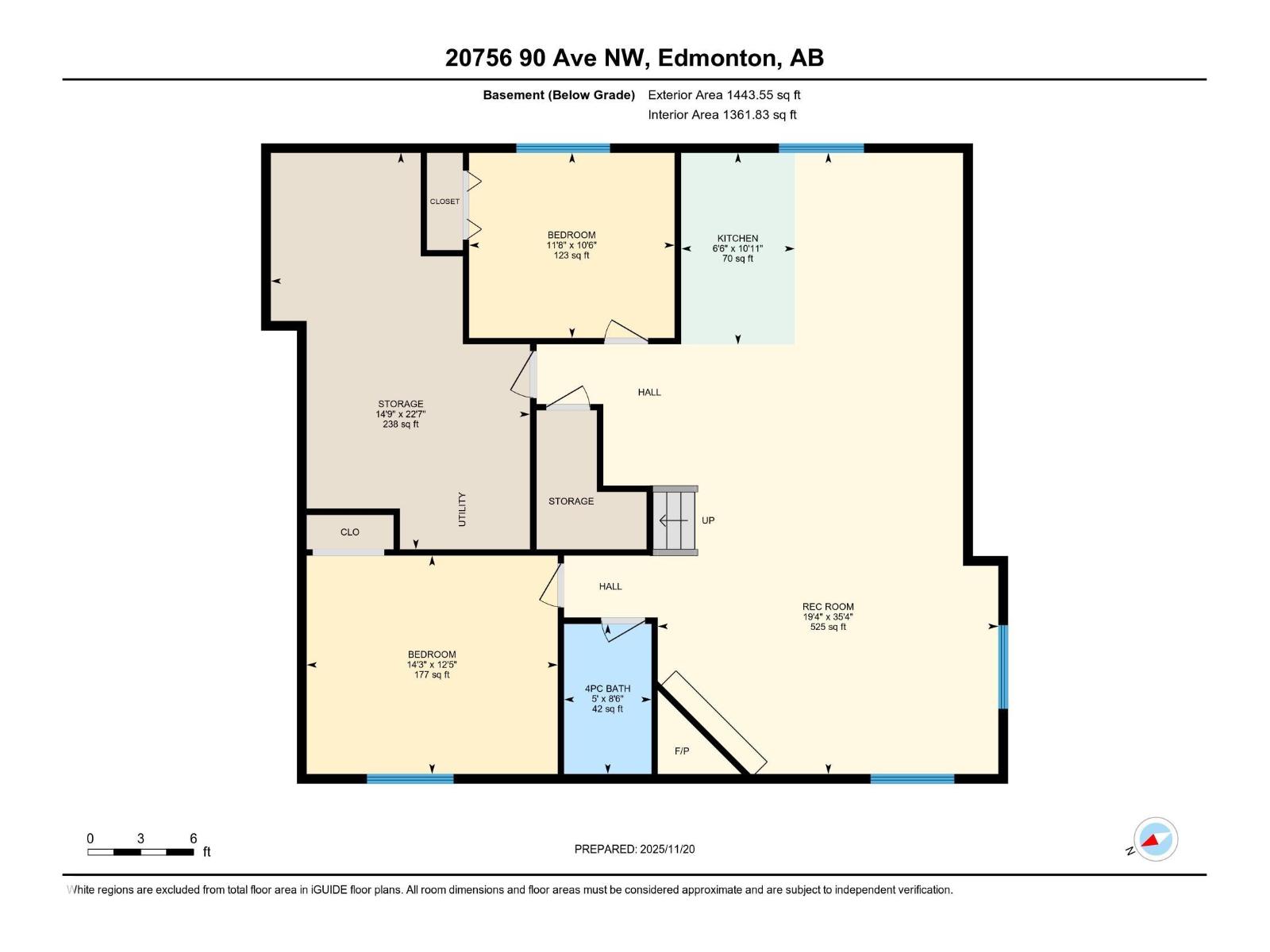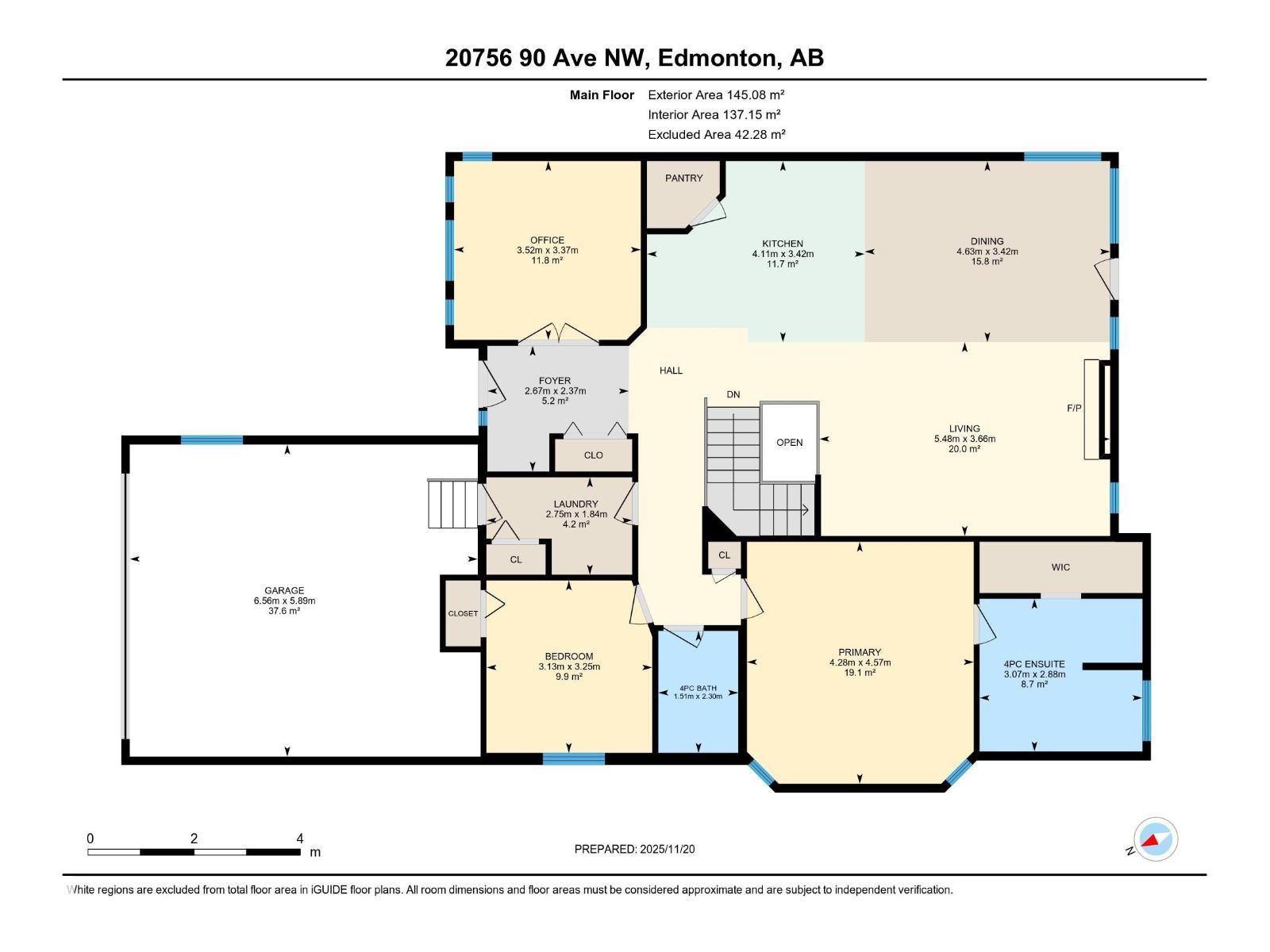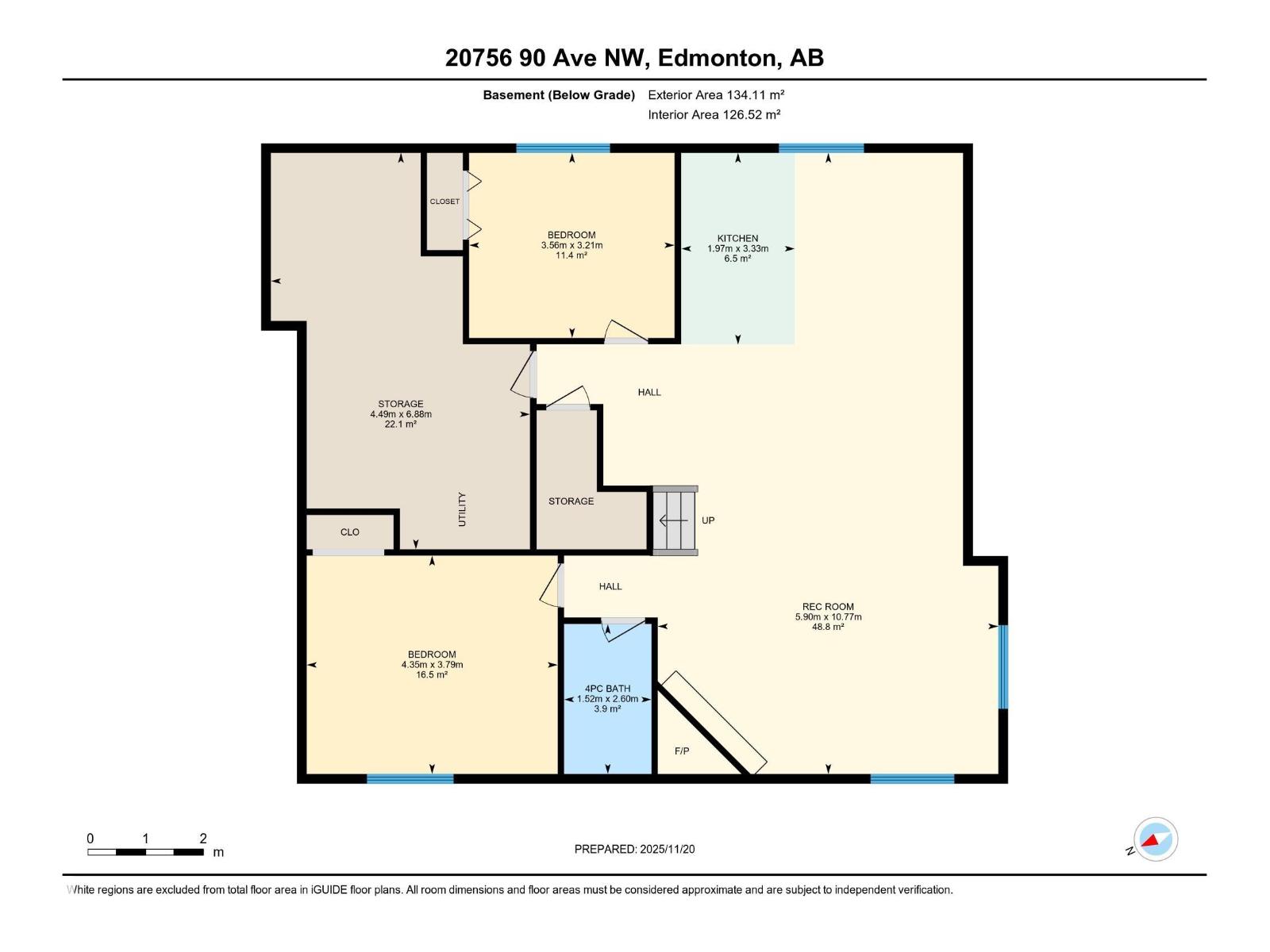4 Bedroom
3 Bathroom
1,562 ft2
Bungalow
Fireplace
Central Air Conditioning
Forced Air
$624,900
Welcome home! If you enjoy sunshine, this gorgeous bungalow is sure to please! With soaring vaulted ceilings, an open concept main floor space, 4 bedrooms (2 up and 2 down), 3 full bathrooms, a main floor office/den, 2 gas fireplaces, INCREDIBLE kitchen space with cabinets and counterspace galore, and main floor laundry! The fully developed basement has a MASSIVE rec room, 2 of the bedrooms, 1 full bathroom and LOTS of storage space. Choose where to unwind, on the front porch or on 2 tiered deck (with BBQ gas line) in the private backyard! Steps away from amenities but far enough away to enjoy the silence :-) (id:47041)
Property Details
|
MLS® Number
|
E4466354 |
|
Property Type
|
Single Family |
|
Neigbourhood
|
Suder Greens |
|
Amenities Near By
|
Golf Course, Playground, Public Transit, Schools, Shopping |
|
Features
|
Cul-de-sac, Corner Site, No Back Lane |
|
Parking Space Total
|
4 |
|
Structure
|
Deck, Porch |
Building
|
Bathroom Total
|
3 |
|
Bedrooms Total
|
4 |
|
Appliances
|
Dishwasher, Dryer, Garage Door Opener Remote(s), Garage Door Opener, Microwave Range Hood Combo, Stove, Washer, Refrigerator |
|
Architectural Style
|
Bungalow |
|
Basement Development
|
Finished |
|
Basement Type
|
Full (finished) |
|
Constructed Date
|
2007 |
|
Construction Style Attachment
|
Detached |
|
Cooling Type
|
Central Air Conditioning |
|
Fireplace Fuel
|
Gas |
|
Fireplace Present
|
Yes |
|
Fireplace Type
|
Corner |
|
Heating Type
|
Forced Air |
|
Stories Total
|
1 |
|
Size Interior
|
1,562 Ft2 |
|
Type
|
House |
Parking
Land
|
Acreage
|
No |
|
Fence Type
|
Fence |
|
Land Amenities
|
Golf Course, Playground, Public Transit, Schools, Shopping |
|
Size Irregular
|
557.64 |
|
Size Total
|
557.64 M2 |
|
Size Total Text
|
557.64 M2 |
Rooms
| Level |
Type |
Length |
Width |
Dimensions |
|
Basement |
Family Room |
10.77 m |
5.9 m |
10.77 m x 5.9 m |
|
Basement |
Bedroom 3 |
4.35 m |
3.79 m |
4.35 m x 3.79 m |
|
Basement |
Bedroom 4 |
3.56 m |
3.21 m |
3.56 m x 3.21 m |
|
Basement |
Storage |
6.88 m |
4.49 m |
6.88 m x 4.49 m |
|
Main Level |
Living Room |
5.48 m |
3.66 m |
5.48 m x 3.66 m |
|
Main Level |
Dining Room |
4.63 m |
3.42 m |
4.63 m x 3.42 m |
|
Main Level |
Kitchen |
4.11 m |
3.42 m |
4.11 m x 3.42 m |
|
Main Level |
Den |
3.52 m |
3.37 m |
3.52 m x 3.37 m |
|
Main Level |
Primary Bedroom |
4.57 m |
4.28 m |
4.57 m x 4.28 m |
|
Main Level |
Bedroom 2 |
3.25 m |
3.13 m |
3.25 m x 3.13 m |
|
Main Level |
Laundry Room |
2.75 m |
1.84 m |
2.75 m x 1.84 m |
https://www.realtor.ca/real-estate/29124861/20756-90-av-nw-edmonton-suder-greens

