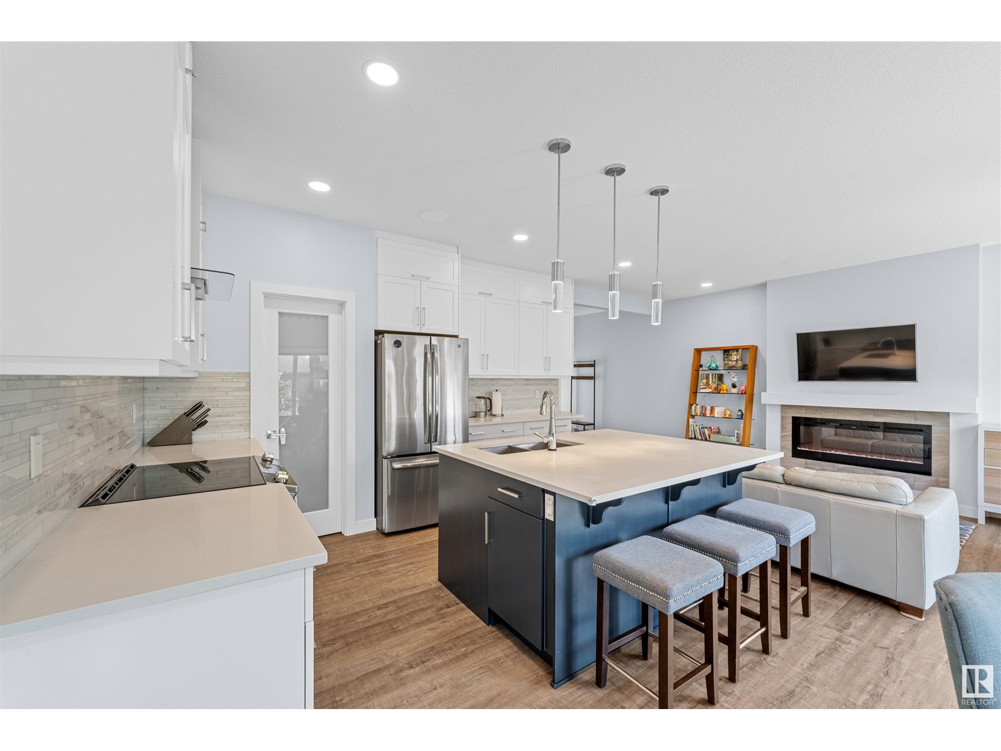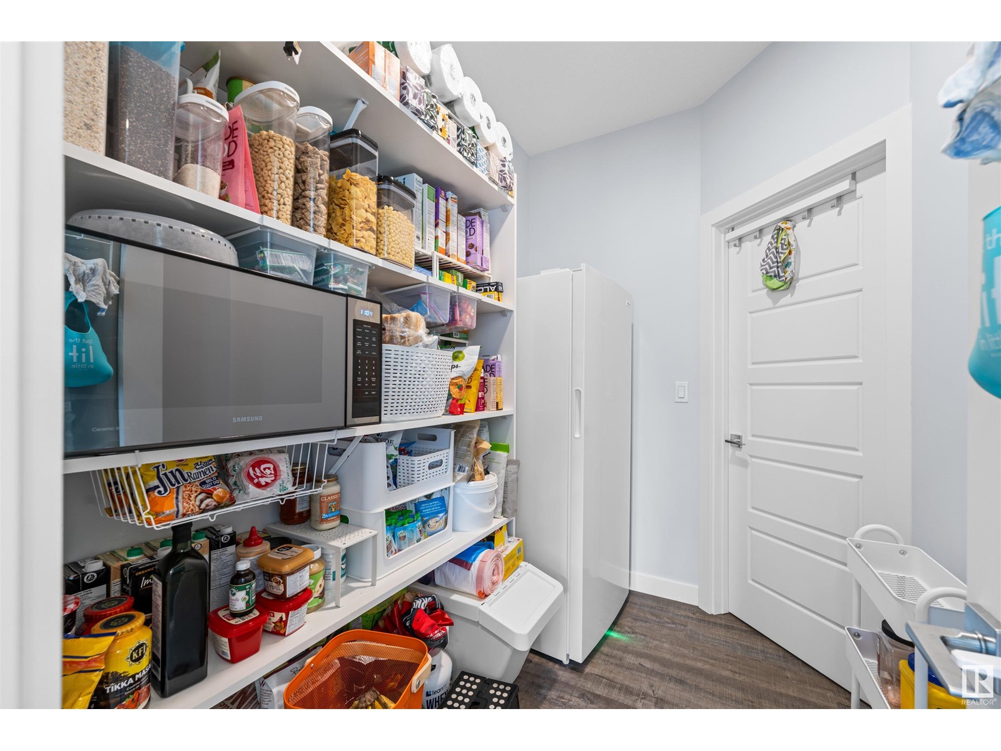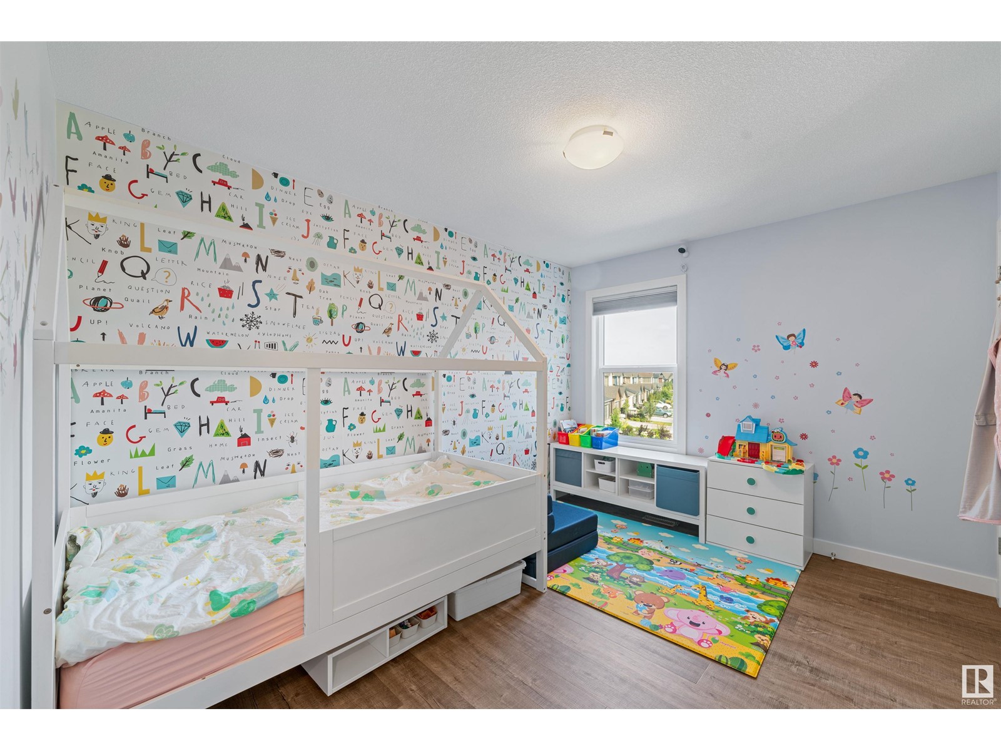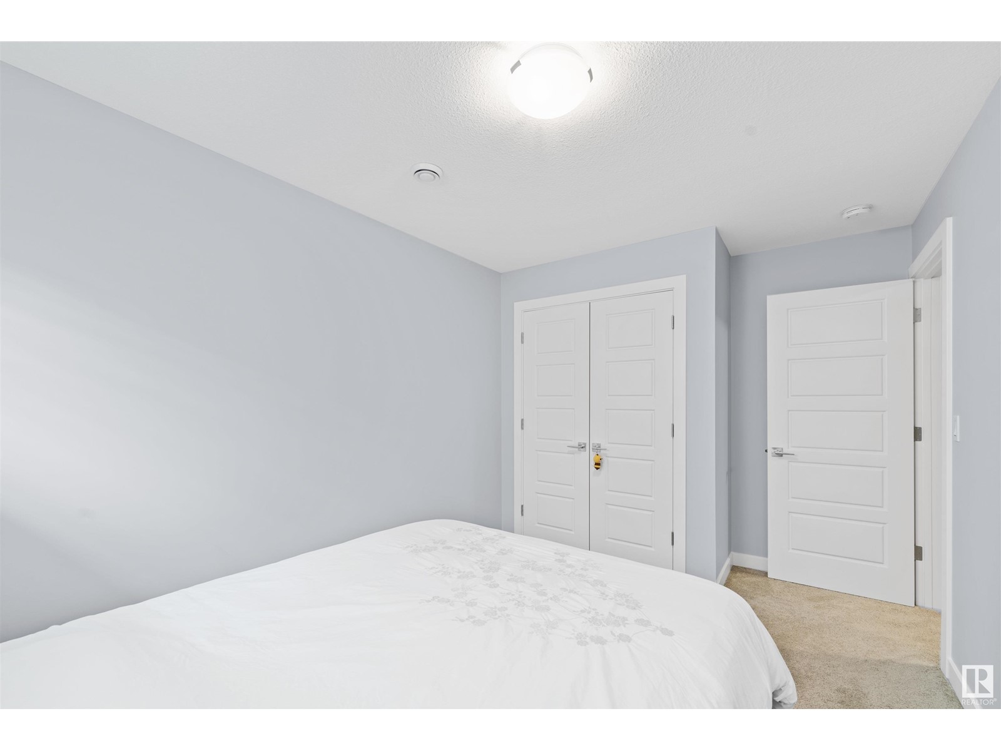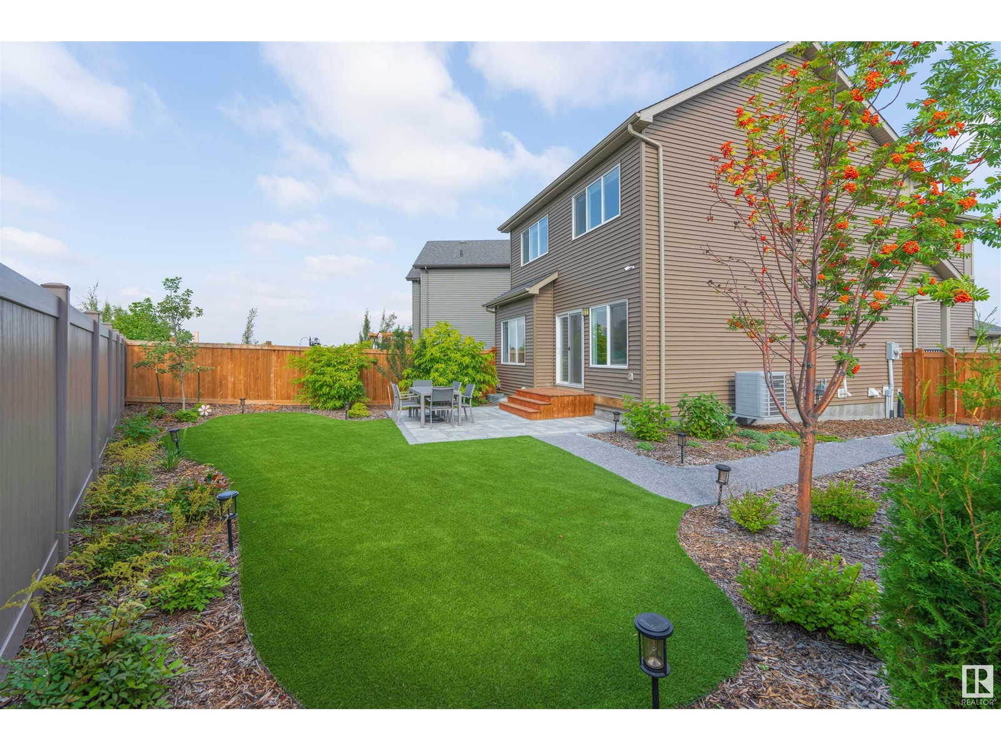5 Bedroom
4 Bathroom
1915.3302 sqft
Forced Air
$599,900
For those who seek the exceptional. A rare offering in the community of Graydon Hill. Expansive pie shaped, south facing backyard with artificial grass creates a true backyard oasis. Inside is over 2600sqft of finished living space. Designed with a modern aesthetic, this home features an open-concept main level with designer kitchen space equipped with stainless steel appliances and is complemented by a generous living and dining room. This level also features a walkthrough panty from the garage. Upstairs offers a total of 4 bedrooms including a primary retreat. Oversized bedroom paired with spa inspired ensuite with large soaking tub and spacious walk-in closet. The other 3 bedrooms each present a comfortable living space. The lower level is a fully finished basement with 5th bedroom, full bathroom, and wonderful living room area for entertaining. This level even offers 2 storage rooms! The home is completed with a double attached garage, A/C unit, and is situated along a walking trail! Nothing Compares. (id:47041)
Property Details
|
MLS® Number
|
E4403118 |
|
Property Type
|
Single Family |
|
Neigbourhood
|
Graydon Hill |
|
Features
|
Cul-de-sac, Corner Site, No Back Lane, Closet Organizers, No Animal Home, No Smoking Home |
|
Structure
|
Deck |
Building
|
Bathroom Total
|
4 |
|
Bedrooms Total
|
5 |
|
Amenities
|
Ceiling - 9ft |
|
Appliances
|
Dishwasher, Dryer, Microwave, Refrigerator, Stove, Washer, Window Coverings |
|
Basement Development
|
Finished |
|
Basement Type
|
Full (finished) |
|
Constructed Date
|
2019 |
|
Construction Style Attachment
|
Detached |
|
Fire Protection
|
Smoke Detectors |
|
Half Bath Total
|
1 |
|
Heating Type
|
Forced Air |
|
Stories Total
|
2 |
|
Size Interior
|
1915.3302 Sqft |
|
Type
|
House |
Parking
Land
|
Acreage
|
No |
|
Fence Type
|
Fence |
|
Size Irregular
|
359.3 |
|
Size Total
|
359.3 M2 |
|
Size Total Text
|
359.3 M2 |
Rooms
| Level |
Type |
Length |
Width |
Dimensions |
|
Basement |
Bedroom 5 |
|
|
Measurements not available |
|
Main Level |
Living Room |
|
|
Measurements not available |
|
Main Level |
Dining Room |
|
|
Measurements not available |
|
Main Level |
Kitchen |
|
|
Measurements not available |
|
Upper Level |
Primary Bedroom |
|
|
Measurements not available |
|
Upper Level |
Bedroom 2 |
|
|
Measurements not available |
|
Upper Level |
Bedroom 3 |
|
|
Measurements not available |
|
Upper Level |
Bedroom 4 |
|
|
Measurements not available |
|
Upper Level |
Laundry Room |
|
|
Measurements not available |









