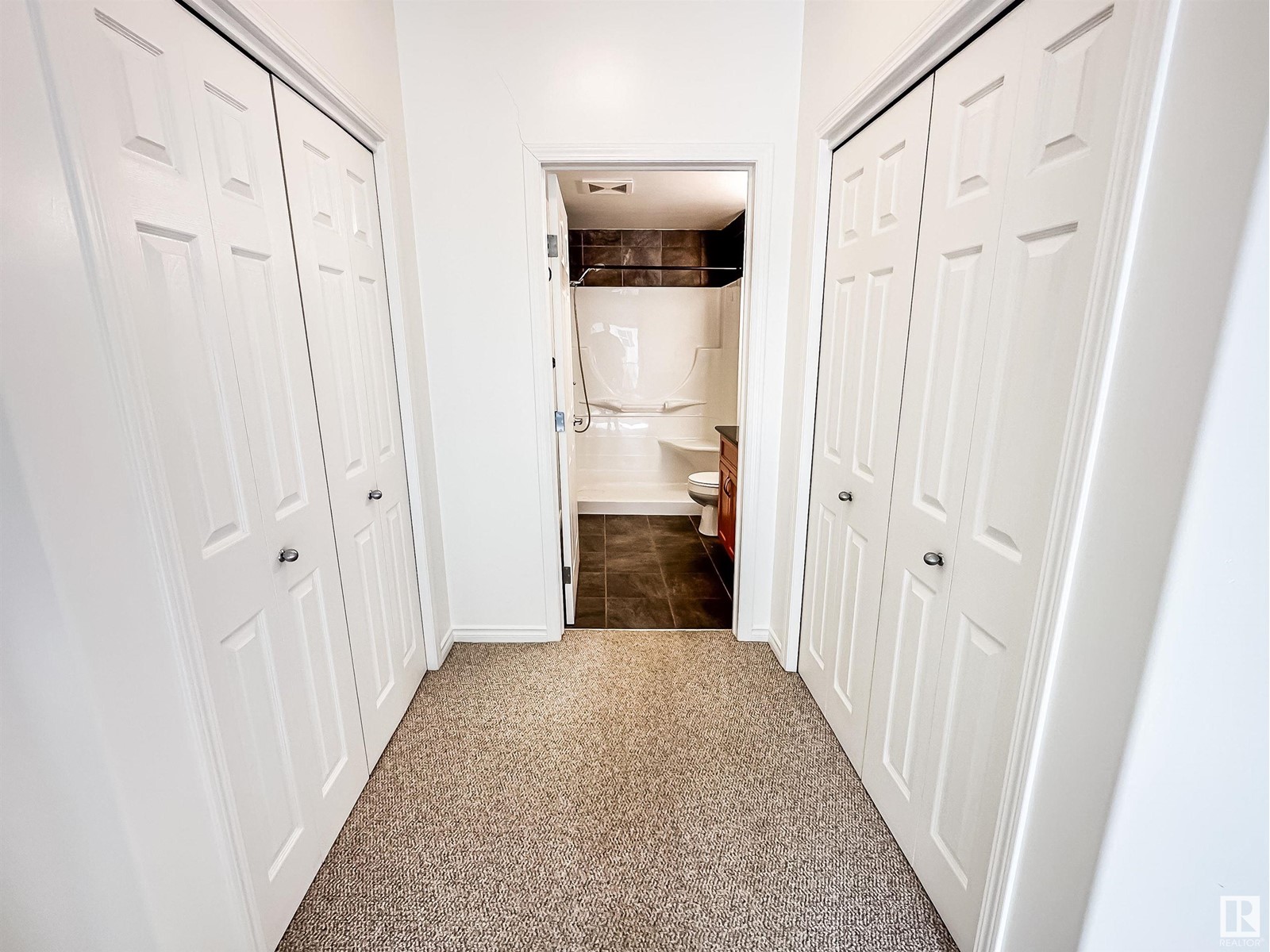#208 10303 111 St Nw Edmonton, Alberta T5K 0C6
$299,900Maintenance, Exterior Maintenance, Heat, Insurance, Landscaping, Other, See Remarks, Property Management, Water
$519.98 Monthly
Maintenance, Exterior Maintenance, Heat, Insurance, Landscaping, Other, See Remarks, Property Management, Water
$519.98 MonthlyEXCEPTIONAL LIFESTYLE & IMMEDIATE POSSESSION! Welcome to Alta Vista South, an 18+ concrete-and-steel building offering comfort, style, and unbeatable location. This 1,072 sqft, 2-bedroom, 2-bath condo is upgraded with granite countertops, stainless steel appliances, hardwood floors, 9' ceilings, and custom blinds. The spacious living and dining areas flow into a peninsula kitchen with plenty of prep space, perfect for relaxing or entertaining. Enjoy your private balcony with a natural gas hookup for year-round BBQs. The primary suite includes a walk-through closet and 3-piece ensuite, while the second bedroom/den features a queen-sized Murphy bed, ideal for a home office, guest room, or roommate. Extras include in-suite laundry with extra storage, central air conditioning, and a titled underground parking stall. Building amenities: guest suite, fitness room, social room, and visitor parking. Walk to groceries, dining, the River Valley, MacEwan University, LRT and Rogers Place. Some photos virtually staged (id:47041)
Property Details
| MLS® Number | E4435386 |
| Property Type | Single Family |
| Neigbourhood | Downtown (Edmonton) |
| Amenities Near By | Playground, Public Transit, Schools, Shopping |
| Parking Space Total | 1 |
| Structure | Patio(s) |
Building
| Bathroom Total | 2 |
| Bedrooms Total | 2 |
| Appliances | Alarm System, Dishwasher, Dryer, Garburator, Microwave Range Hood Combo, Refrigerator, Stove, Washer, Window Coverings |
| Basement Type | None |
| Constructed Date | 2008 |
| Cooling Type | Central Air Conditioning |
| Fire Protection | Smoke Detectors |
| Heating Type | Heat Pump |
| Size Interior | 1,013 Ft2 |
| Type | Apartment |
Parking
| Heated Garage | |
| Parkade | |
| Stall | |
| Underground |
Land
| Acreage | No |
| Land Amenities | Playground, Public Transit, Schools, Shopping |
| Size Irregular | 25.71 |
| Size Total | 25.71 M2 |
| Size Total Text | 25.71 M2 |
Rooms
| Level | Type | Length | Width | Dimensions |
|---|---|---|---|---|
| Main Level | Living Room | 4.952 m | 3.46 m | 4.952 m x 3.46 m |
| Main Level | Dining Room | 4.952 m | 2.622 m | 4.952 m x 2.622 m |
| Main Level | Kitchen | 3.68 m | 2.936 m | 3.68 m x 2.936 m |
| Main Level | Primary Bedroom | 4.498 m | 22.81 m | 4.498 m x 22.81 m |
| Main Level | Bedroom 2 | 2.896 m | 2.648 m | 2.896 m x 2.648 m |
| Main Level | Laundry Room | Measurements not available | ||
| Main Level | Laundry Room | 2.586 m | 1.774 m | 2.586 m x 1.774 m |
https://www.realtor.ca/real-estate/28285696/208-10303-111-st-nw-edmonton-downtown-edmonton






































