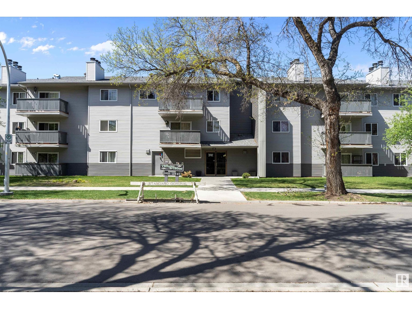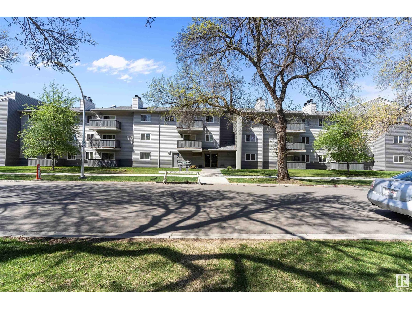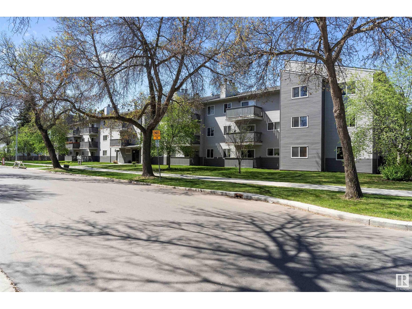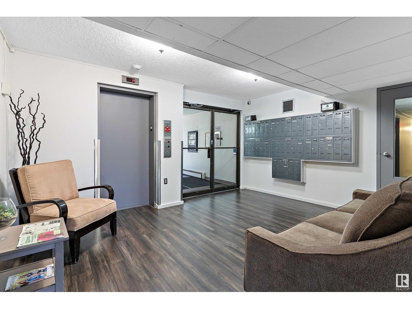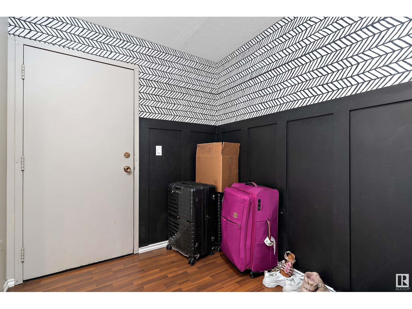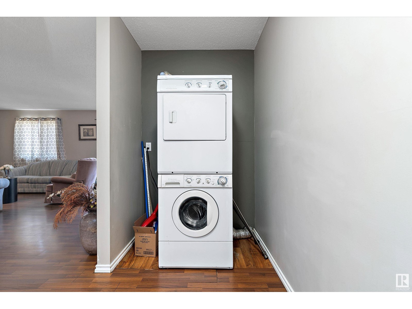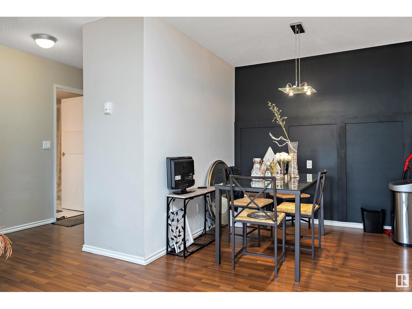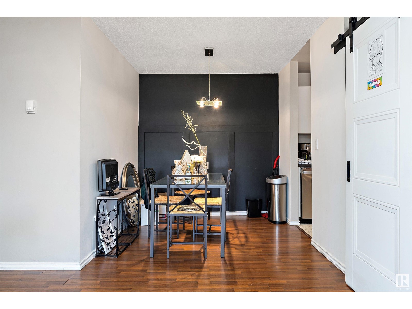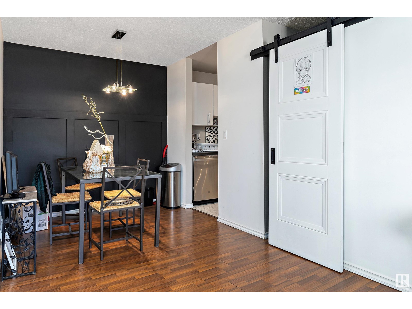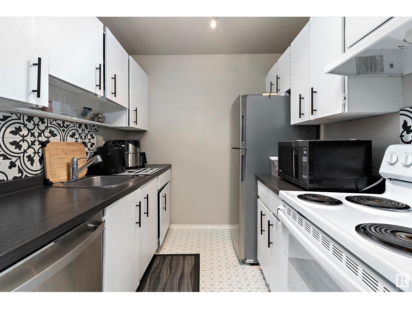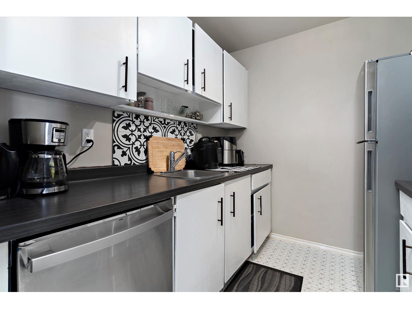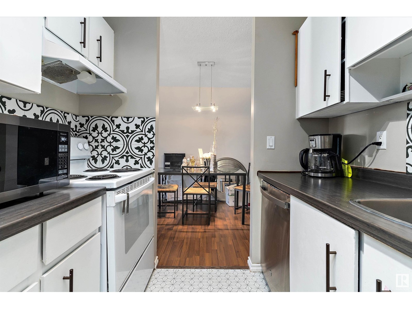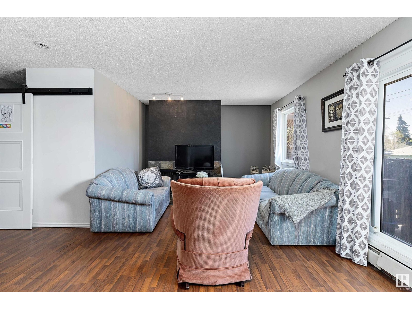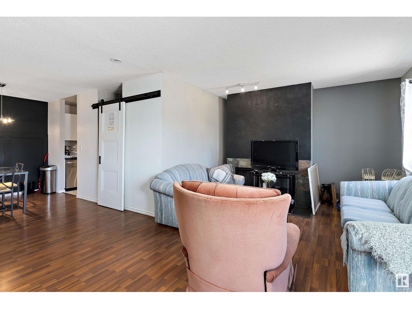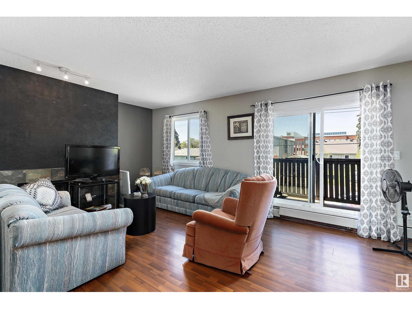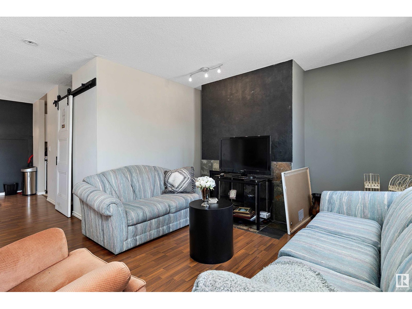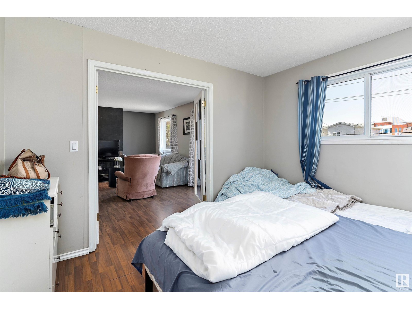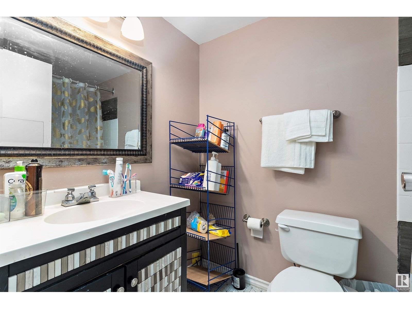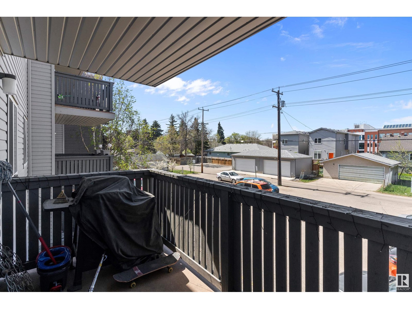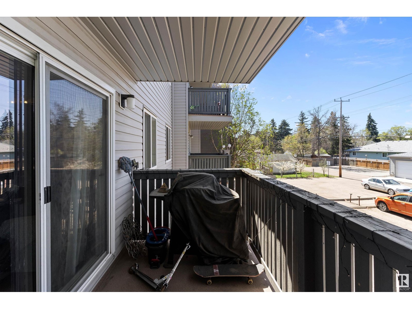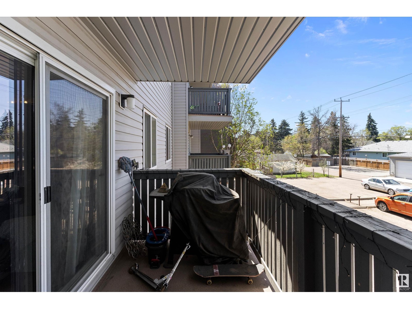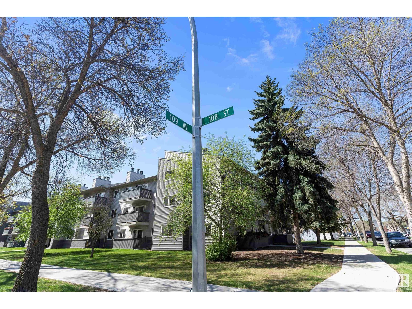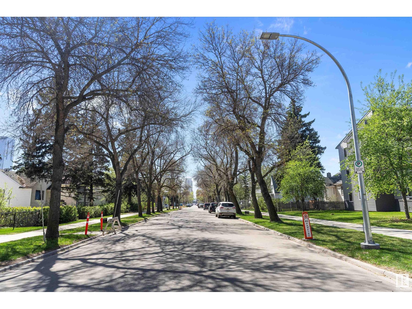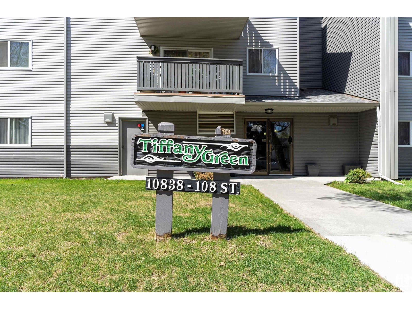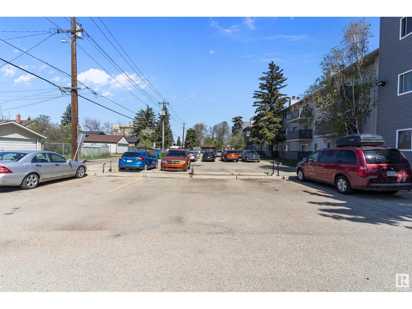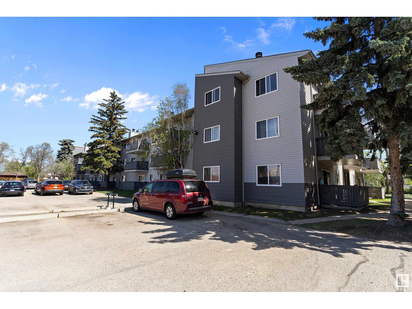#208 10838 108 St Nw Edmonton, Alberta T5H 3A6
$119,900Maintenance, Exterior Maintenance, Heat, Insurance, Common Area Maintenance, Property Management, Other, See Remarks, Water
$432.10 Monthly
Maintenance, Exterior Maintenance, Heat, Insurance, Common Area Maintenance, Property Management, Other, See Remarks, Water
$432.10 MonthlyINVESTOR ALERT! Turn-Key 1 BEDROOM + DEN Condo. Great LOCATION in a quiet, WELL-MAINTAINED building across from green space and a school yard, this SPACIOUS condo is a smart choice for investors seeking solid rental potential. Just minutes from the Royal Alex Hospital, NAIT, LRT, Kingsway Mall, Rogers Place, and downtown—this location checks all the boxes. Inside, you’ll find a bright 1 bedroom + den layout with a wood-burning FIREPLACE, private balcony, and IN-SUITE LAUNDRY. The galley kitchen features newer STAINLESS STEEL APPLIANCES including a DISHWASHER, and the open dining/living area offers functional flow and comfort. The den adds valuable flexibility as a work-from-home space or guest nook. The primary bedroom includes French doors and a massive WALK IN CLOSET, perfect for maximizing storage. The unit also comes with an energized parking stall, ELEVATOR ACCESS - a rare find. Low-maintenance, tenant-ready, and in a prime rental location—add this to your portfolio with confidence. (id:47041)
Property Details
| MLS® Number | E4435465 |
| Property Type | Single Family |
| Neigbourhood | Central Mcdougall |
| Amenities Near By | Playground, Public Transit, Schools, Shopping |
| Features | Corner Site, Flat Site, Lane, No Smoking Home |
| Parking Space Total | 1 |
Building
| Bathroom Total | 1 |
| Bedrooms Total | 1 |
| Amenities | Vinyl Windows |
| Appliances | Dishwasher, Hood Fan, Refrigerator, Washer/dryer Stack-up, Stove |
| Basement Type | None |
| Constructed Date | 1980 |
| Fire Protection | Smoke Detectors |
| Fireplace Fuel | Wood |
| Fireplace Present | Yes |
| Fireplace Type | Unknown |
| Heating Type | Baseboard Heaters, Hot Water Radiator Heat |
| Size Interior | 749 Ft2 |
| Type | Apartment |
Parking
| Stall |
Land
| Acreage | No |
| Land Amenities | Playground, Public Transit, Schools, Shopping |
| Size Irregular | 84.95 |
| Size Total | 84.95 M2 |
| Size Total Text | 84.95 M2 |
Rooms
| Level | Type | Length | Width | Dimensions |
|---|---|---|---|---|
| Main Level | Living Room | 4.31 m | 3.53 m | 4.31 m x 3.53 m |
| Main Level | Dining Room | 2.47 m | 2.43 m | 2.47 m x 2.43 m |
| Main Level | Kitchen | 2.42 m | 2.28 m | 2.42 m x 2.28 m |
| Main Level | Den | 2.59 m | 1.78 m | 2.59 m x 1.78 m |
| Main Level | Primary Bedroom | 3.49 m | 3.13 m | 3.49 m x 3.13 m |
https://www.realtor.ca/real-estate/28287530/208-10838-108-st-nw-edmonton-central-mcdougall
