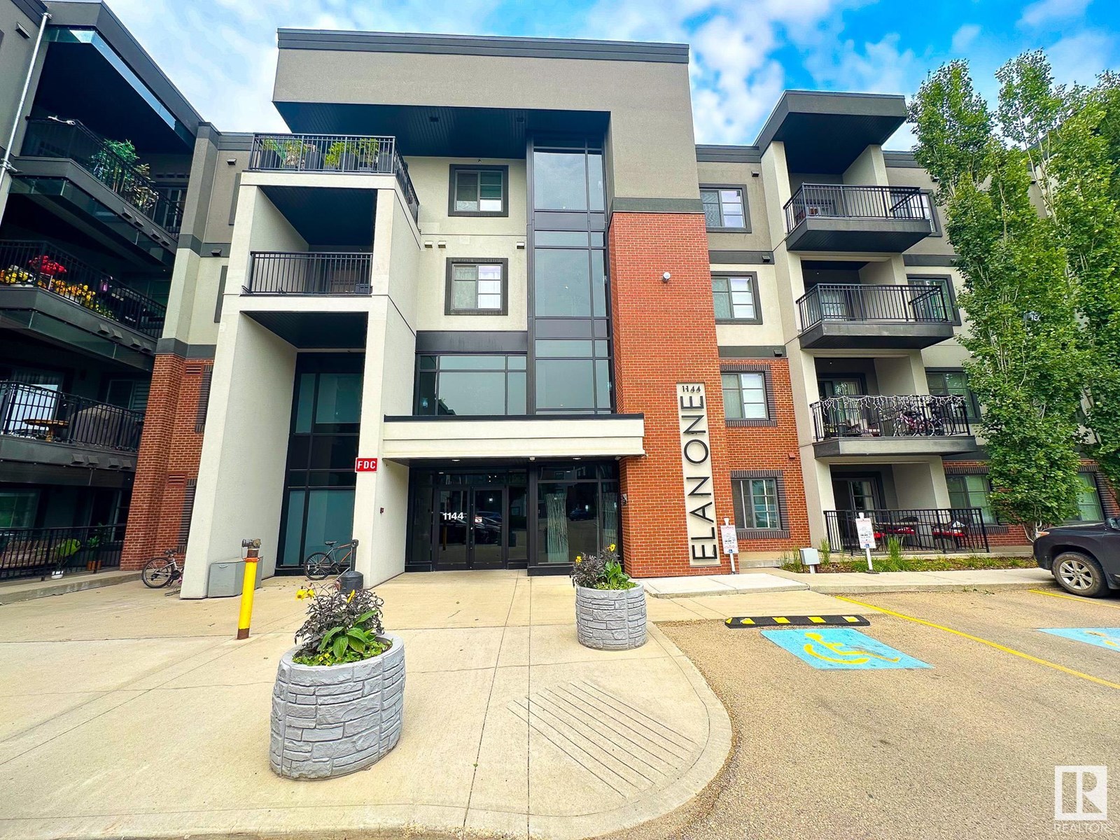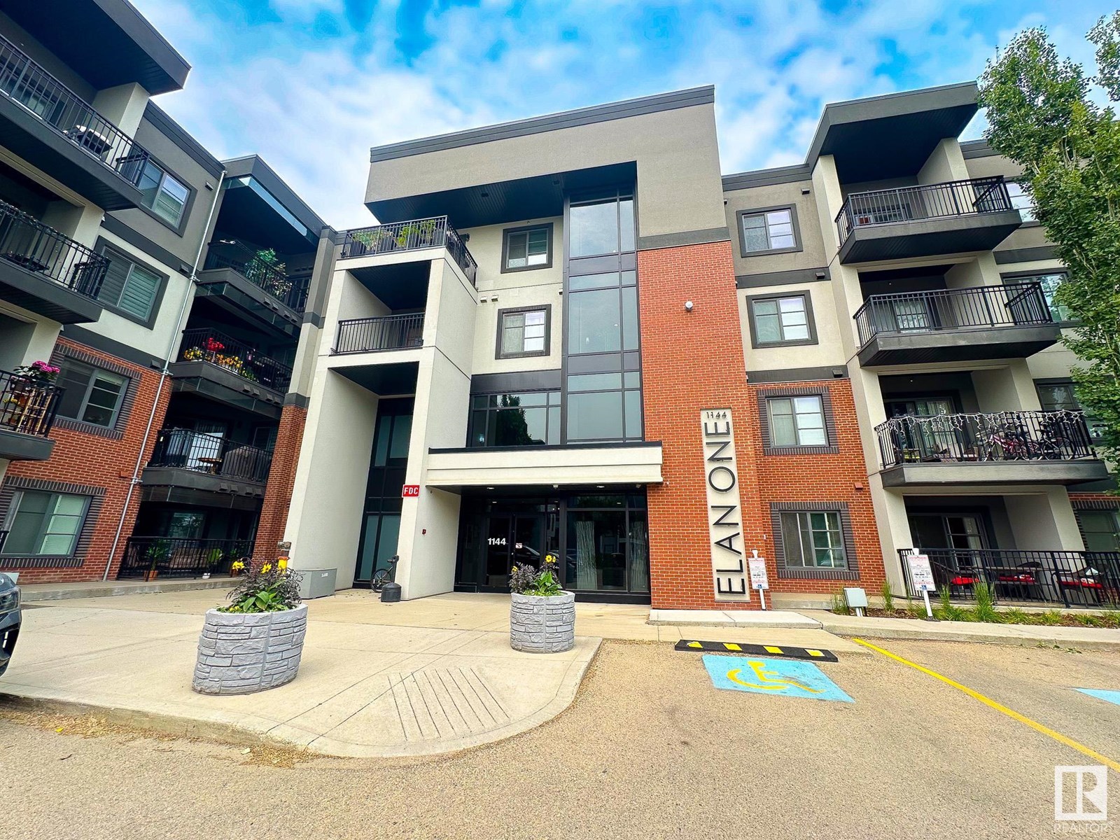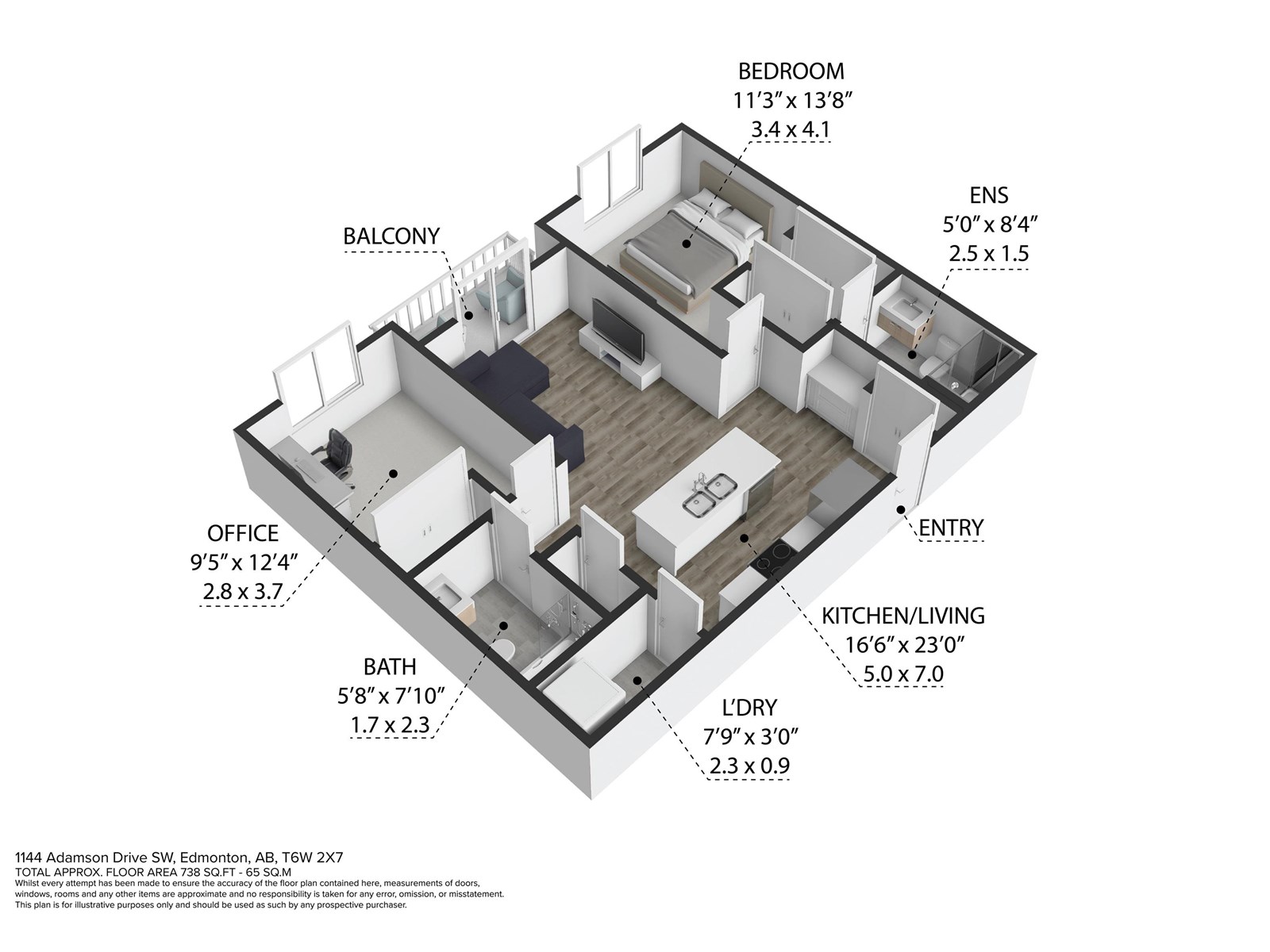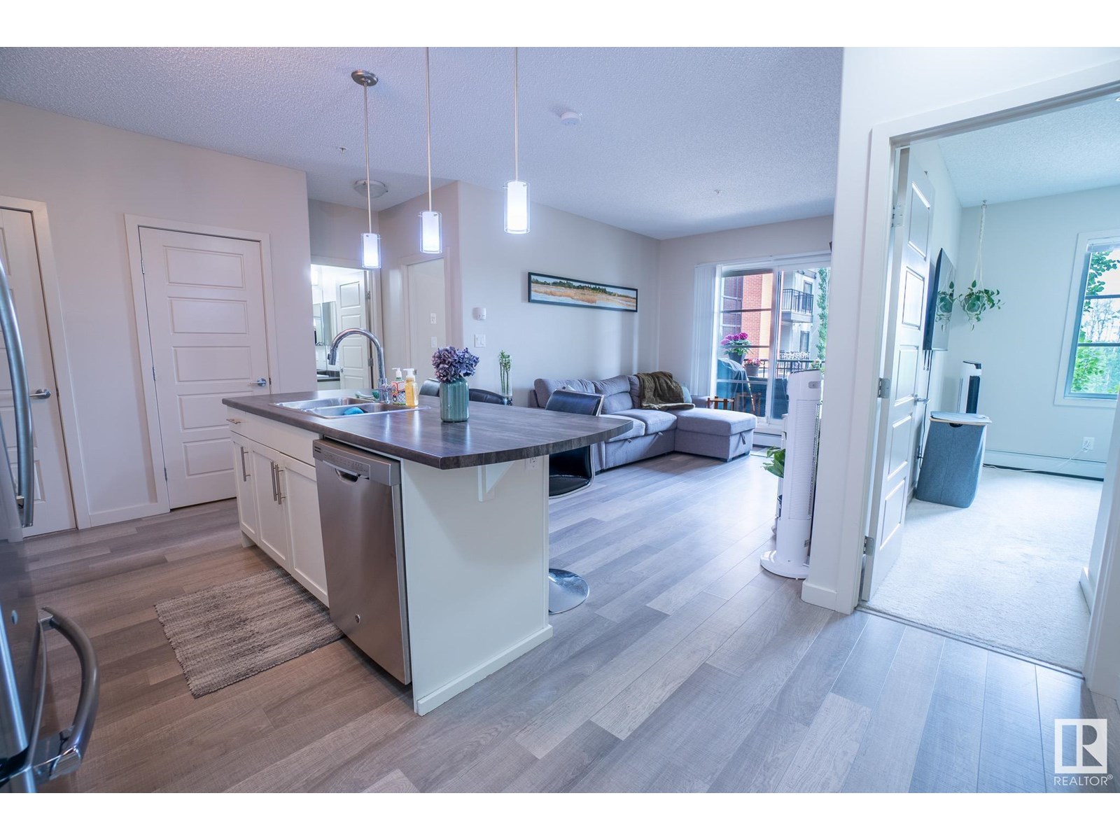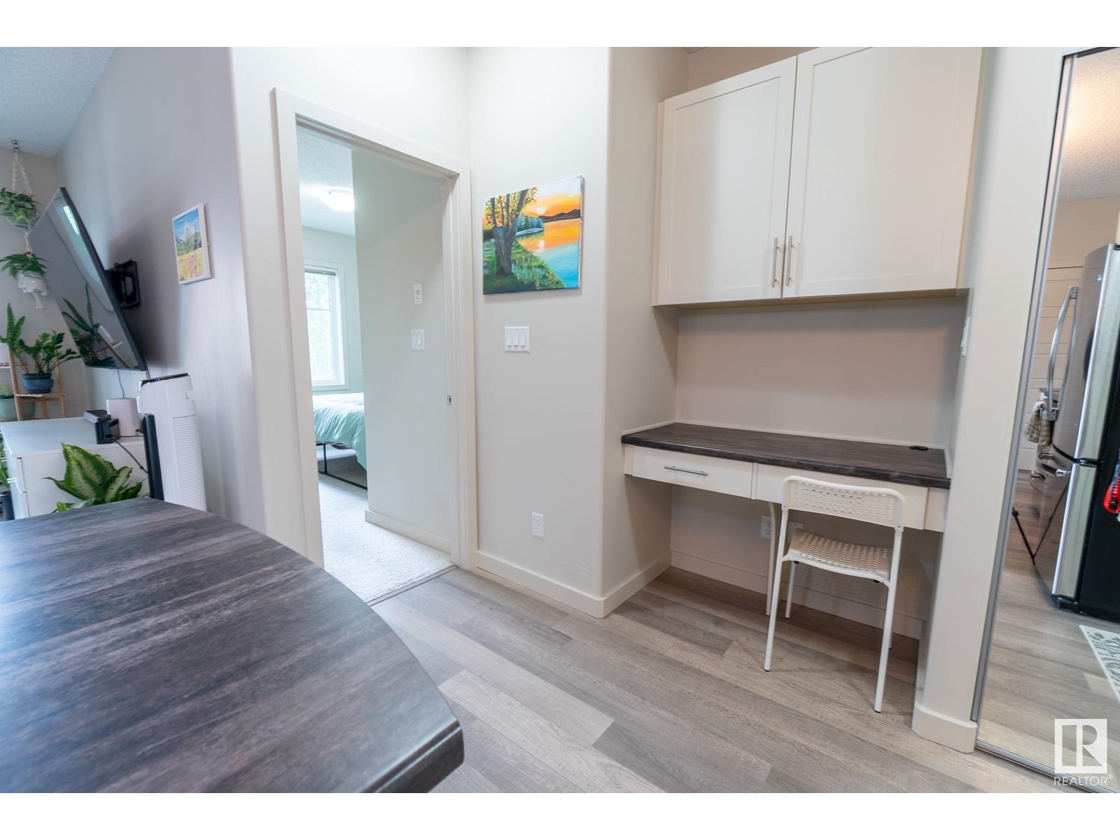#208 1144 Adamson Dr Sw Sw Edmonton, Alberta T6W 2X7
$274,900Maintenance, Exterior Maintenance, Heat, Insurance, Other, See Remarks, Property Management, Water
$418.88 Monthly
Maintenance, Exterior Maintenance, Heat, Insurance, Other, See Remarks, Property Management, Water
$418.88 MonthlyWelcome to Elan Condominiums—ideally located next to a ravine and just minutes from restaurants, grocery stores, parks, and more. This well-maintained unit offers a bright open-concept layout with large glass doors leading to a balcony that overlooks the ravine. The kitchen is in excellent condition with modern white cabinetry, stainless steel appliances, a full-size pantry, and a large island with eat-up space. The primary bedroom includes a walk-through closet and a 3-piece ensuite with ceramic tile flooring. The second bedroom is located on the opposite side of the unit, perfect for a guest room or home office. Additional features include in-suite laundry, a built-in desk area, two titled parking stalls, and a storage cage. Recently professionally painted and cleaned—ready for quick possession. The building offers a fitness centre, social room, and secure entry system. (id:47041)
Property Details
| MLS® Number | E4442476 |
| Property Type | Single Family |
| Neigbourhood | Allard |
| Amenities Near By | Schools, Shopping |
| Parking Space Total | 2 |
| Structure | Deck |
Building
| Bathroom Total | 2 |
| Bedrooms Total | 2 |
| Appliances | Dishwasher, Dryer, Refrigerator, Stove, Washer |
| Basement Type | None |
| Constructed Date | 2014 |
| Heating Type | Baseboard Heaters |
| Size Interior | 787 Ft2 |
| Type | Apartment |
Parking
| Heated Garage | |
| Parkade | |
| Underground |
Land
| Acreage | No |
| Land Amenities | Schools, Shopping |
| Size Irregular | 5.57 |
| Size Total | 5.57 M2 |
| Size Total Text | 5.57 M2 |
Rooms
| Level | Type | Length | Width | Dimensions |
|---|---|---|---|---|
| Main Level | Living Room | 4.44 m | 3.14 m | 4.44 m x 3.14 m |
| Main Level | Kitchen | 3.72 m | 2.55 m | 3.72 m x 2.55 m |
| Main Level | Primary Bedroom | 3.42 m | 3.11 m | 3.42 m x 3.11 m |
| Main Level | Bedroom 2 | 3.09 m | 3.01 m | 3.09 m x 3.01 m |
https://www.realtor.ca/real-estate/28470218/208-1144-adamson-dr-sw-sw-edmonton-allard
