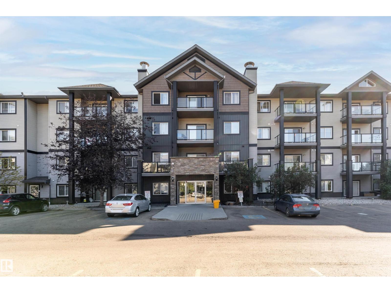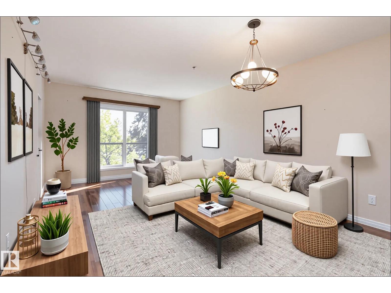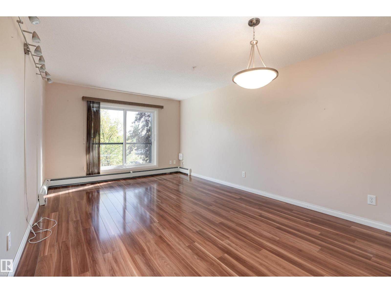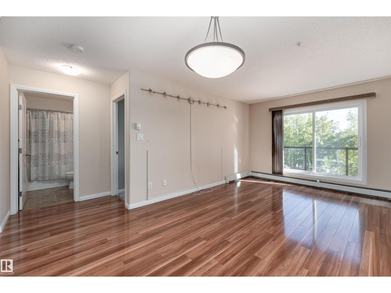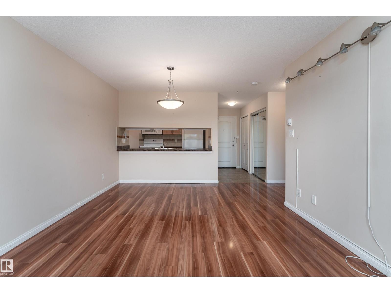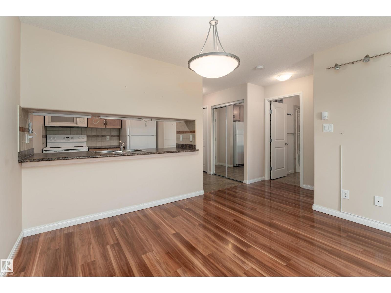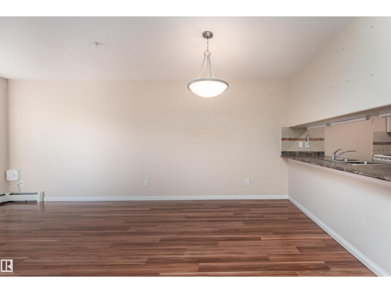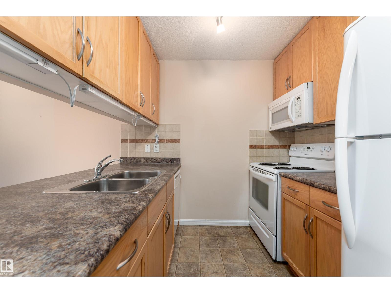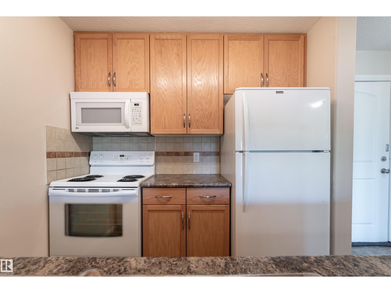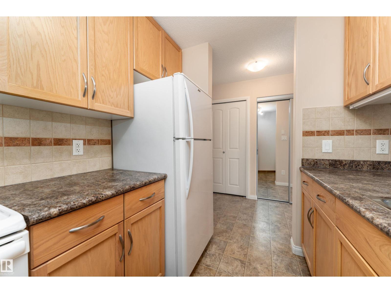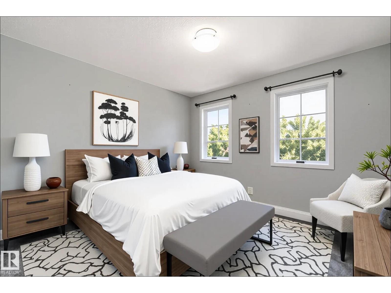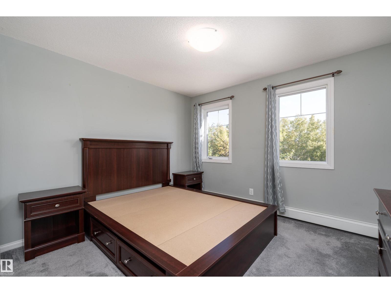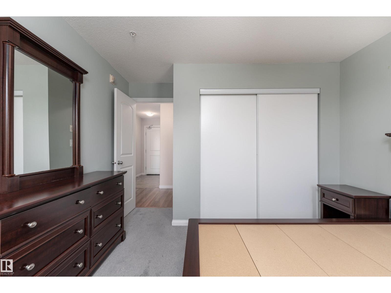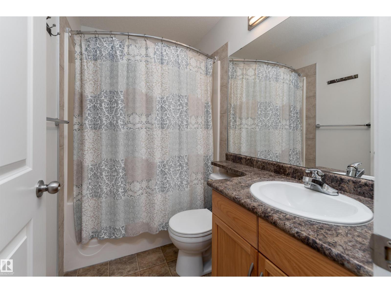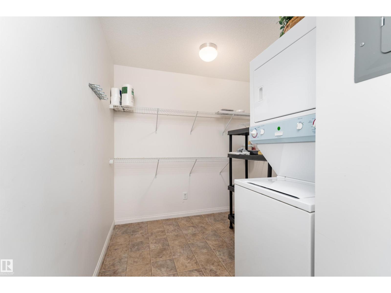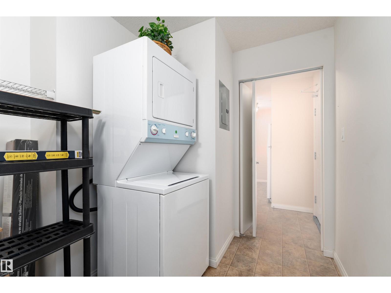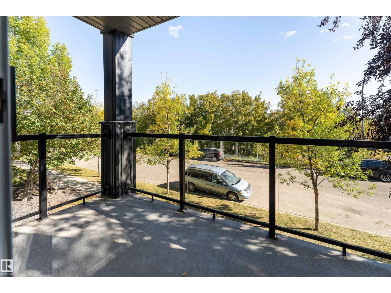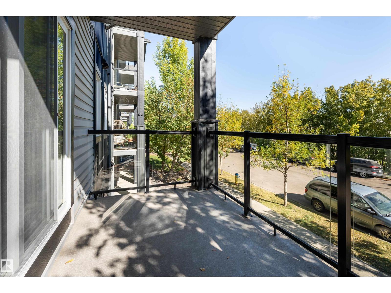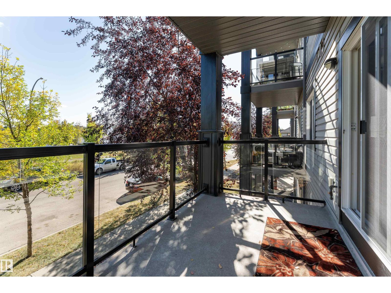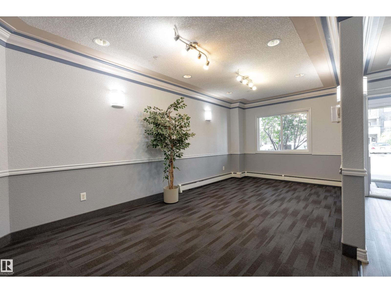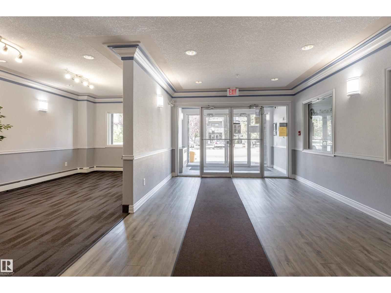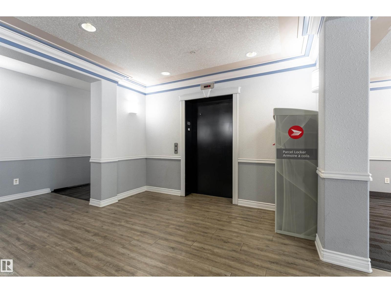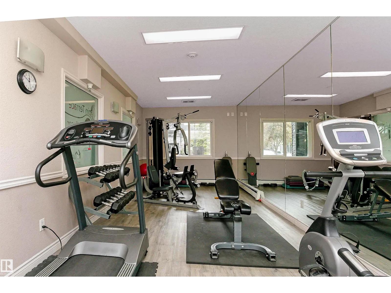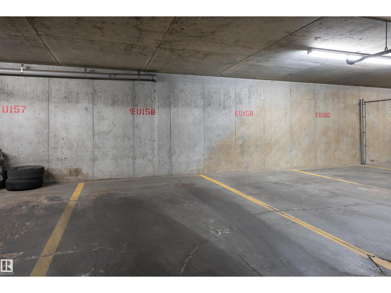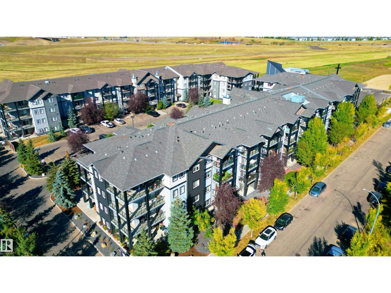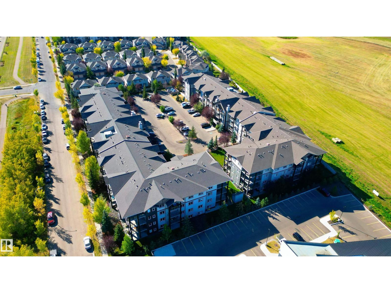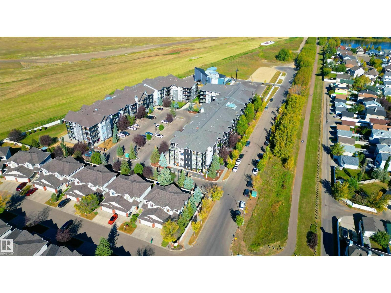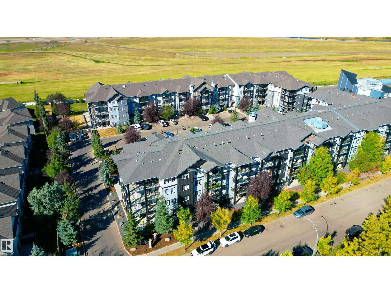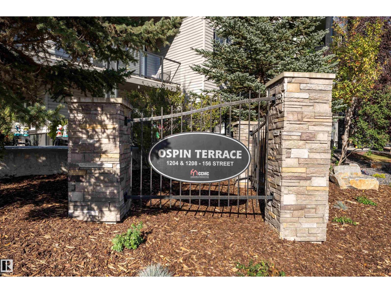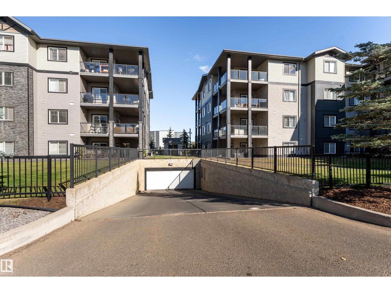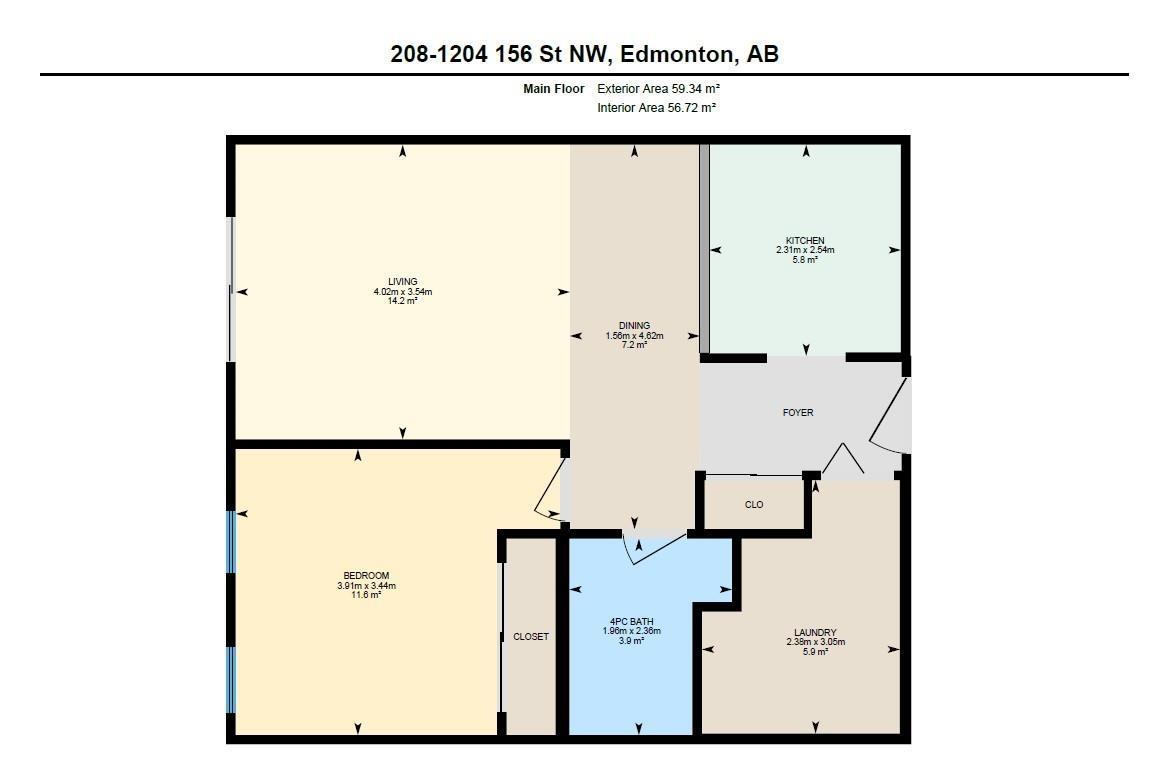#208 1204 156 St Nw Edmonton, Alberta T6R 0R6
$159,400Maintenance, Heat, Insurance, Common Area Maintenance, Property Management, Other, See Remarks
$368.81 Monthly
Maintenance, Heat, Insurance, Common Area Maintenance, Property Management, Other, See Remarks
$368.81 MonthlyWelcome to this updated 1-bed, 1-bath condo offering 610 sq. ft. of comfortable living in the sought-after community of South Terwillegar. The bright living room opens to an east-facing balcony overlooking green space, trees and bike paths. The kitchen provides plenty of cabinet space, and the unit includes in-suite laundry with a large storage room. Building amenities feature an elevator, fitness centre, social room and underground parking. Ideally located near playgrounds, schools, and shopping amenities. (id:47041)
Property Details
| MLS® Number | E4460063 |
| Property Type | Single Family |
| Neigbourhood | South Terwillegar |
| Amenities Near By | Park, Playground, Public Transit, Schools, Shopping |
Building
| Bathroom Total | 1 |
| Bedrooms Total | 1 |
| Appliances | Dishwasher, Microwave Range Hood Combo, Refrigerator, Washer/dryer Stack-up, Stove, Window Coverings |
| Basement Type | None |
| Constructed Date | 2007 |
| Heating Type | Baseboard Heaters |
| Size Interior | 611 Ft2 |
| Type | Apartment |
Parking
| Heated Garage | |
| Underground |
Land
| Acreage | No |
| Land Amenities | Park, Playground, Public Transit, Schools, Shopping |
| Size Irregular | 49.86 |
| Size Total | 49.86 M2 |
| Size Total Text | 49.86 M2 |
| Surface Water | Ponds |
Rooms
| Level | Type | Length | Width | Dimensions |
|---|---|---|---|---|
| Main Level | Living Room | 3.54 m | 4.02 m | 3.54 m x 4.02 m |
| Main Level | Dining Room | 4.62 m | 1.56 m | 4.62 m x 1.56 m |
| Main Level | Kitchen | 2.54 m | 2.31 m | 2.54 m x 2.31 m |
| Main Level | Primary Bedroom | 3.44 m | 3.91 m | 3.44 m x 3.91 m |
| Main Level | Laundry Room | 3.05 m | 2.38 m | 3.05 m x 2.38 m |
https://www.realtor.ca/real-estate/28929197/208-1204-156-st-nw-edmonton-south-terwillegar
