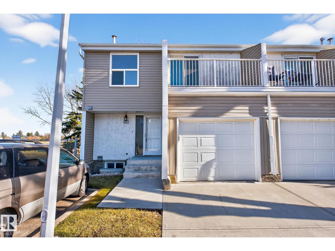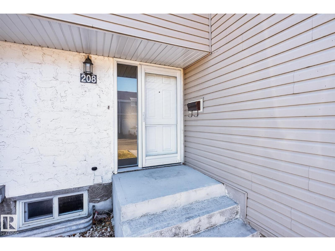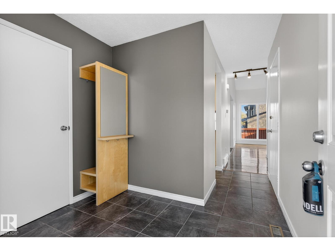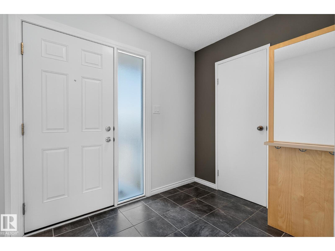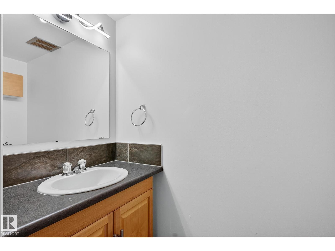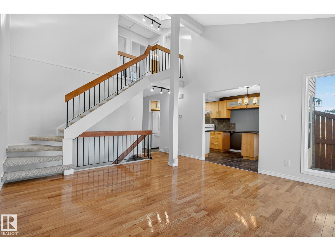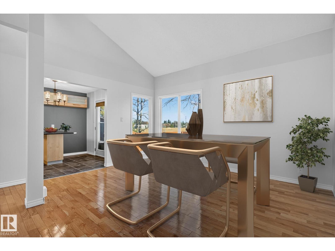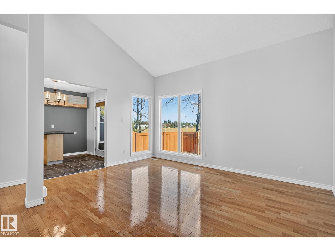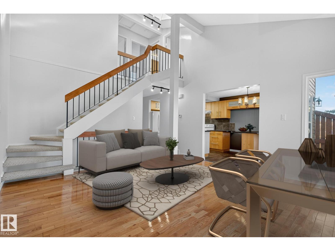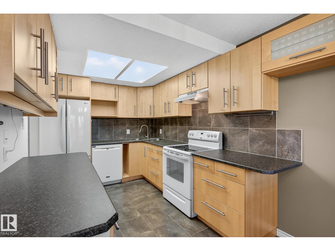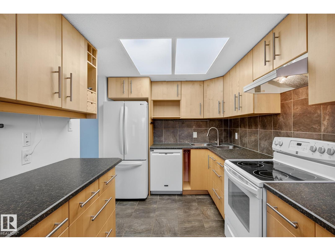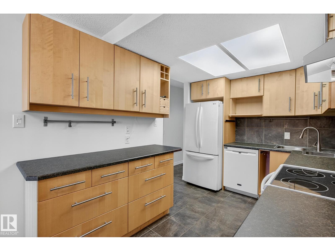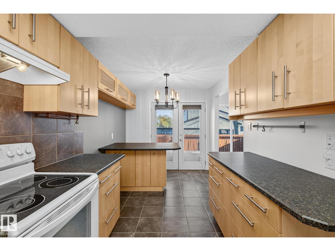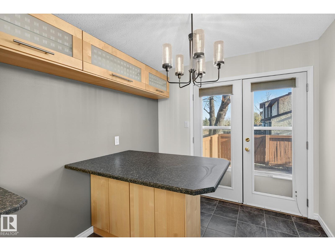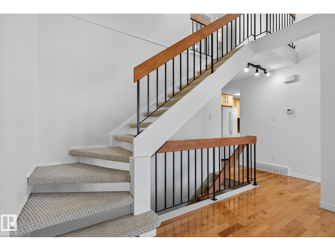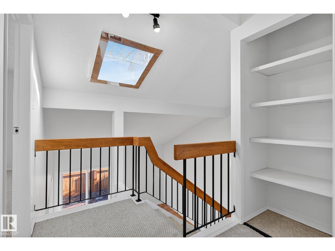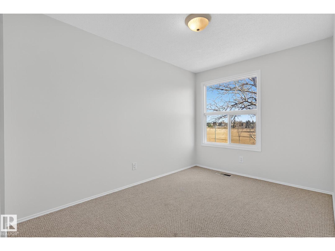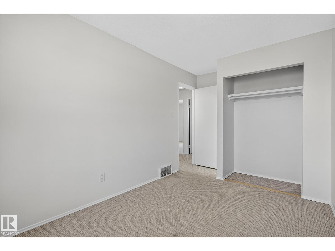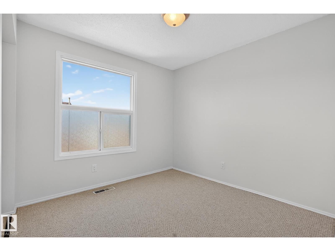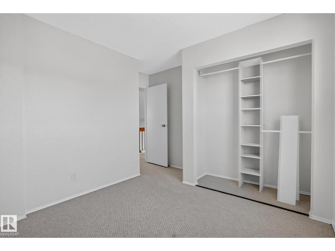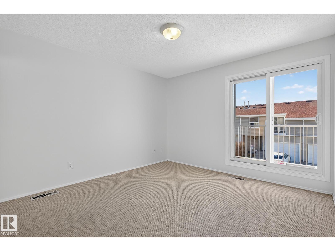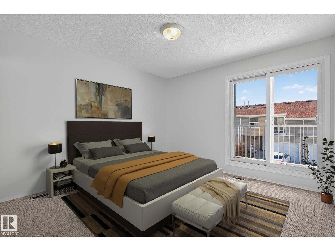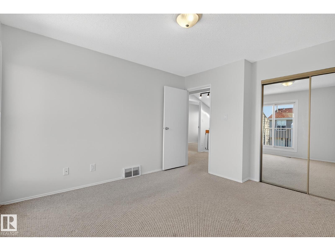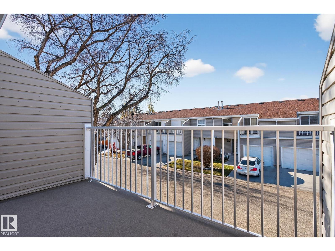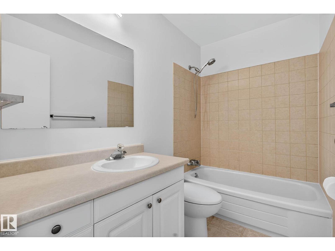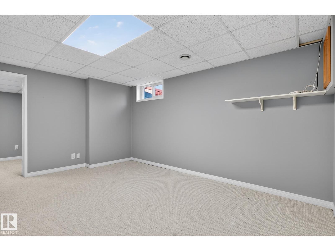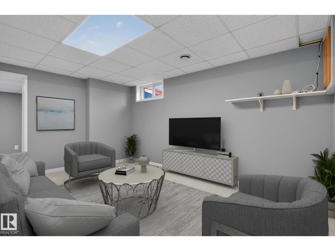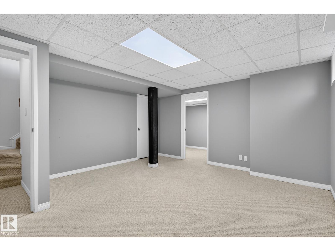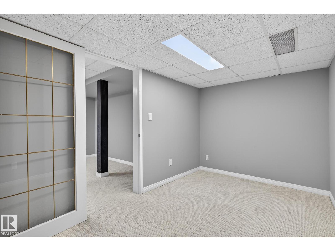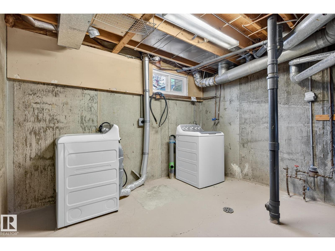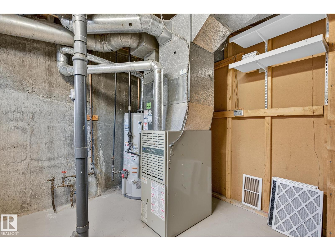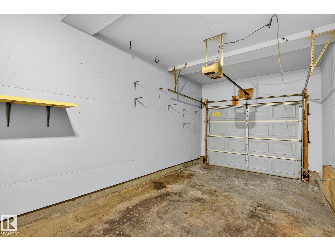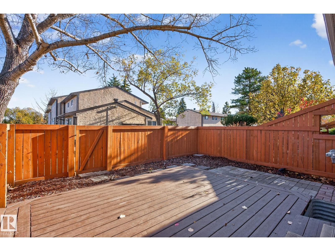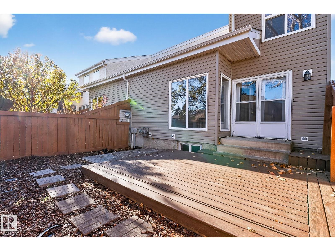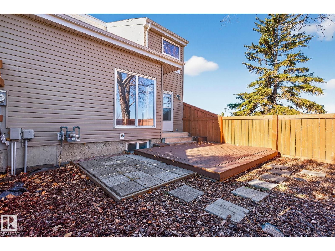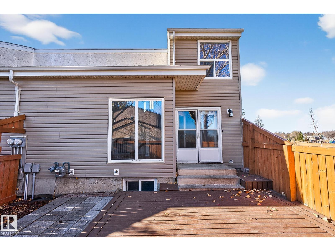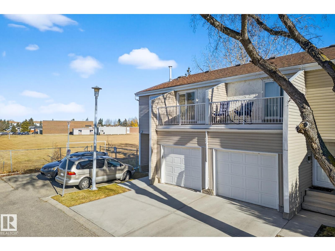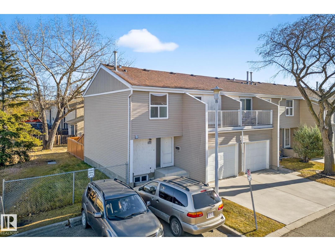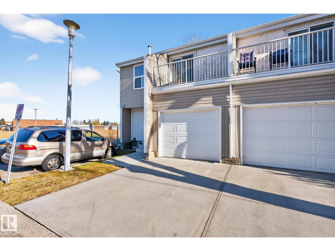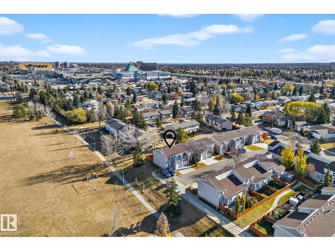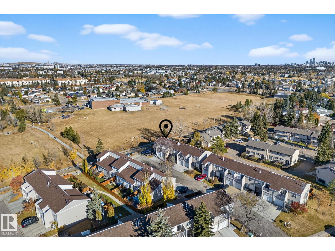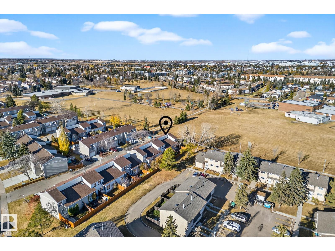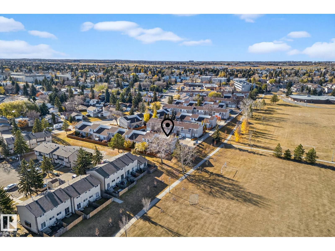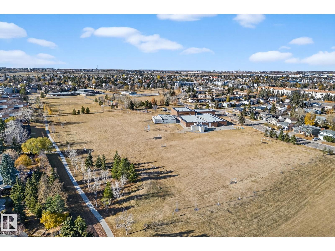208 Chateau Pl Nw Edmonton, Alberta T5T 1V3
$279,000Maintenance, Exterior Maintenance, Landscaping, Property Management, Other, See Remarks
$457.54 Monthly
Maintenance, Exterior Maintenance, Landscaping, Property Management, Other, See Remarks
$457.54 MonthlyWelcome to this charming townhome in the family-friendly community of Belmead! Step inside the inviting foyer and you’re greeted by a bright, open-concept main floor. The spacious living room offers plenty of natural light and flows seamlessly into the dining area. The kitchen provides ample cabinet and counter space with a convenient layout. A handy powder room and access to your attached garage complete this level. Upstairs, you’ll find the primary bedroom with generous closet space, along with two additional bedrooms. A full bathroom and private balcony add to the upper-level appeal. Downstairs, the finished basement features a large rec room that can double as a media or fitness area, a bonus room for extra flexibility, and plenty of storage. The utility and laundry spaces are neatly tucked away. Enjoy outdoor living on your back deck and take advantage of the nearby parks, trails, schools, and amenities that make Woodbridge Farms one of Sherwood Park’s most sought-after neighborhoods. (id:47041)
Property Details
| MLS® Number | E4464048 |
| Property Type | Single Family |
| Neigbourhood | Belmead |
| Amenities Near By | Playground, Public Transit, Schools, Shopping |
| Features | Flat Site, No Back Lane |
| Structure | Deck |
Building
| Bathroom Total | 2 |
| Bedrooms Total | 3 |
| Amenities | Vinyl Windows |
| Appliances | Dishwasher, Dryer, Garage Door Opener Remote(s), Garage Door Opener, Hood Fan, Microwave, Refrigerator, Stove, Washer, Window Coverings |
| Basement Development | Finished |
| Basement Type | Full (finished) |
| Constructed Date | 1977 |
| Construction Style Attachment | Attached |
| Half Bath Total | 1 |
| Heating Type | Forced Air |
| Stories Total | 2 |
| Size Interior | 1,164 Ft2 |
| Type | Row / Townhouse |
Parking
| Attached Garage |
Land
| Acreage | No |
| Fence Type | Fence |
| Land Amenities | Playground, Public Transit, Schools, Shopping |
| Size Irregular | 264.45 |
| Size Total | 264.45 M2 |
| Size Total Text | 264.45 M2 |
Rooms
| Level | Type | Length | Width | Dimensions |
|---|---|---|---|---|
| Basement | Bonus Room | 2.26 m | 3.84 m | 2.26 m x 3.84 m |
| Basement | Recreation Room | 4.44 m | 4.19 m | 4.44 m x 4.19 m |
| Main Level | Living Room | 4.47 m | 5.51 m | 4.47 m x 5.51 m |
| Main Level | Dining Room | 2.51 m | 2.38 m | 2.51 m x 2.38 m |
| Main Level | Kitchen | 2.51 m | 3.5 m | 2.51 m x 3.5 m |
| Upper Level | Primary Bedroom | 3.44 m | 3.83 m | 3.44 m x 3.83 m |
| Upper Level | Bedroom 2 | 2.51 m | 4.25 m | 2.51 m x 4.25 m |
| Upper Level | Bedroom 3 | 3.56 m | 3.5 m | 3.56 m x 3.5 m |
https://www.realtor.ca/real-estate/29049391/208-chateau-pl-nw-edmonton-belmead
