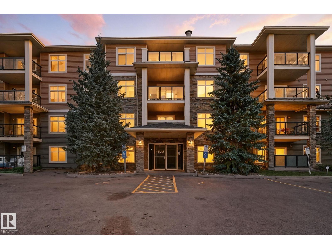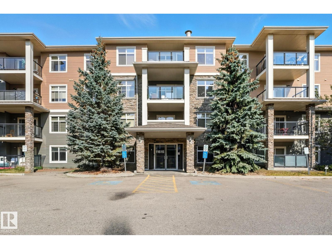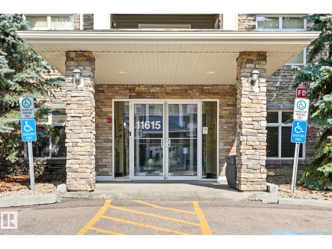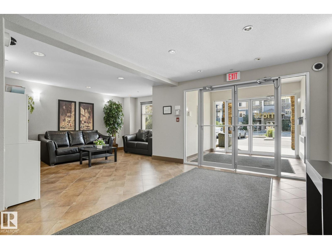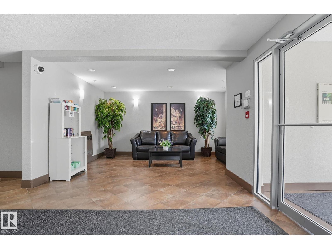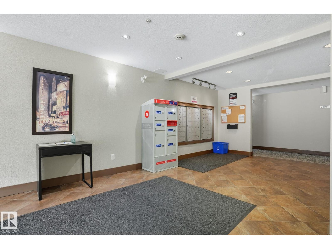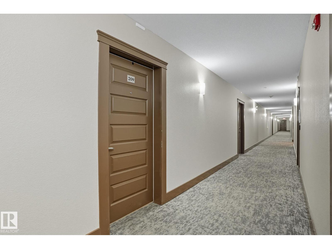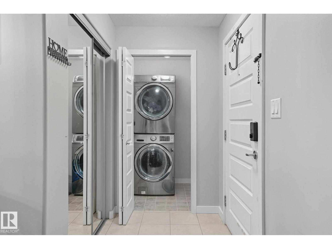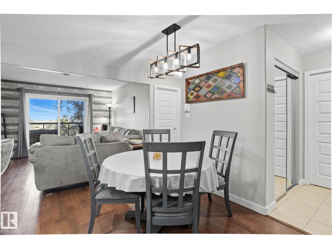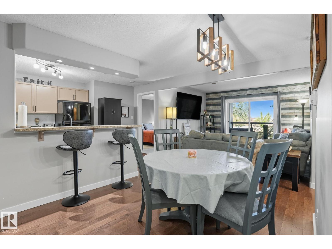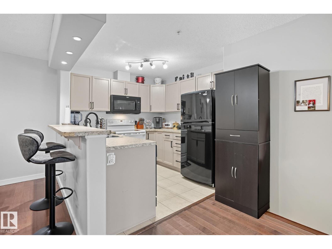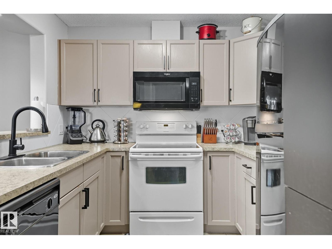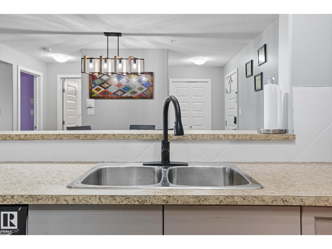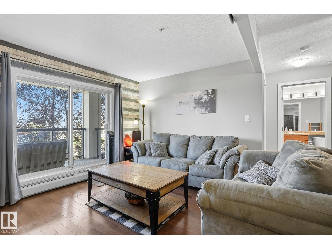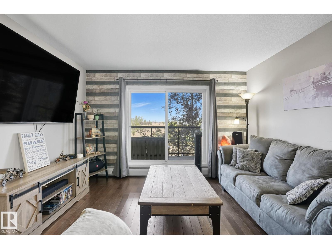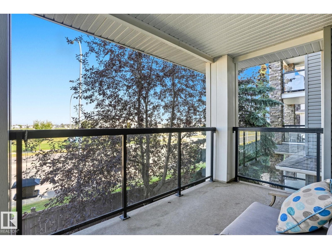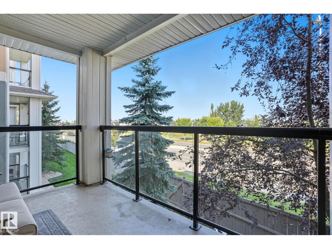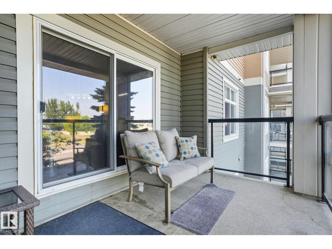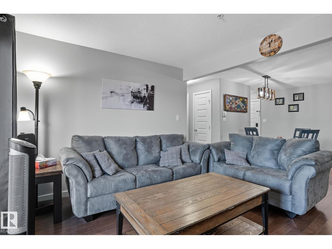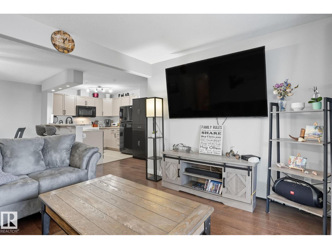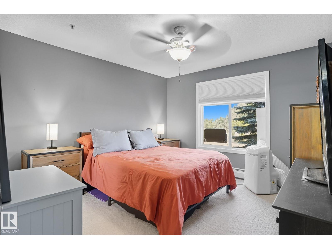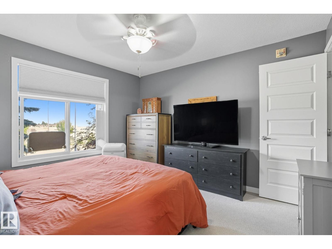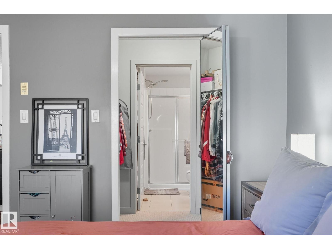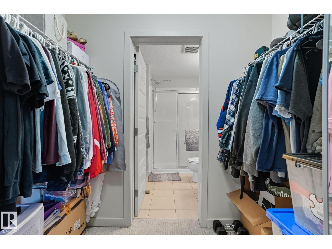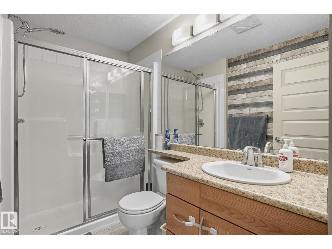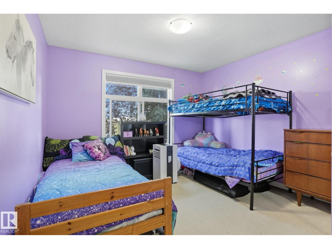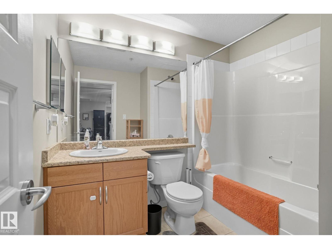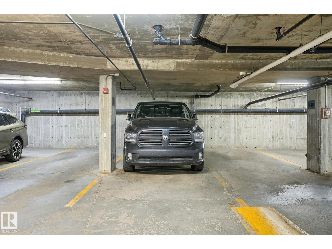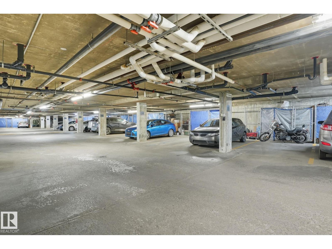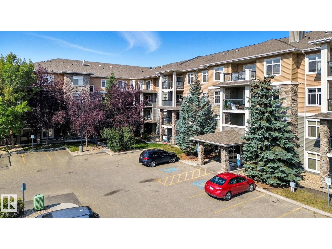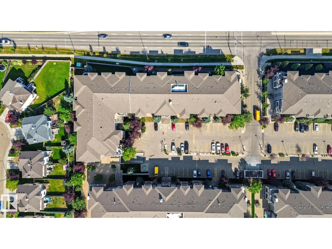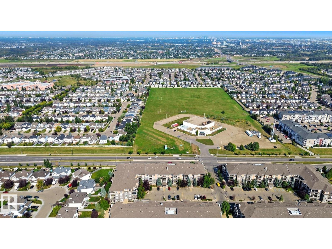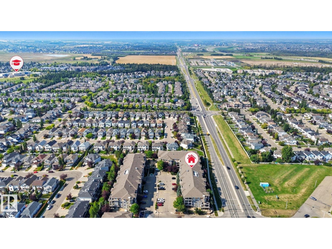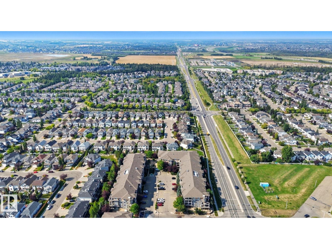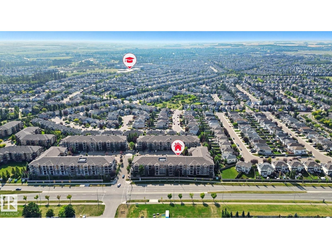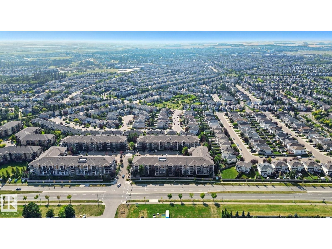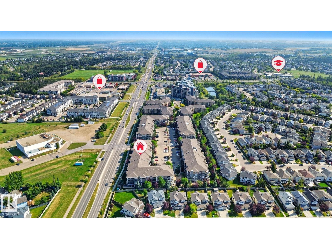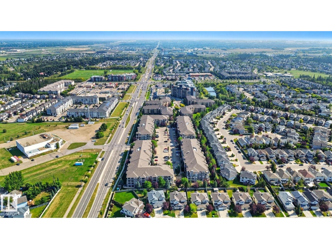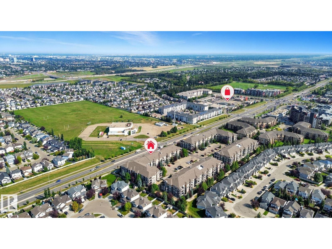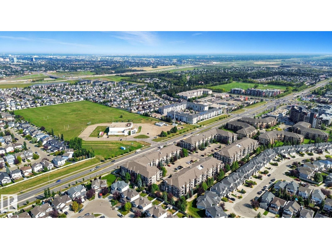#209 11615 Ellerslie Rd Sw Edmonton, Alberta T6W 0J3
$224,900Maintenance, Exterior Maintenance, Heat, Insurance, Other, See Remarks, Property Management, Water
$615.15 Monthly
Maintenance, Exterior Maintenance, Heat, Insurance, Other, See Remarks, Property Management, Water
$615.15 MonthlyModern 2-bed, 2-bath condo on the 2nd floor of Rutherford Gate! This open-concept unit features hardwood & tile flooring, a sleek kitchen with ample cabinetry & counter space, and a spacious dining area. Step out to your private balcony with gas hookup—perfect for BBQs. The primary suite includes a walk-through closet & 3pc ensuite, while the second bedroom & 4pc bath are on the opposite side for added privacy. Enjoy the convenience of in-suite laundry with storage, plus 2 titled underground parking stalls near the elevator/stairs. Building amenities include a main-floor fitness room, 2nd-floor social room with kitchenette, and a guest suite. Fantastic location—just minutes to parks, schools, shopping, walking paths, basketball courts, and all daily essentials. Quick access to Anthony Henday & the airport! (id:47041)
Property Details
| MLS® Number | E4457548 |
| Property Type | Single Family |
| Neigbourhood | Rutherford (Edmonton) |
| Amenities Near By | Airport, Golf Course, Public Transit, Schools, Shopping |
| Features | Flat Site, No Back Lane, Park/reserve |
| Parking Space Total | 2 |
| Structure | Deck |
Building
| Bathroom Total | 2 |
| Bedrooms Total | 2 |
| Appliances | See Remarks |
| Basement Type | None |
| Constructed Date | 2007 |
| Fire Protection | Smoke Detectors |
| Heating Type | Baseboard Heaters |
| Size Interior | 876 Ft2 |
| Type | Apartment |
Parking
| Underground |
Land
| Acreage | No |
| Land Amenities | Airport, Golf Course, Public Transit, Schools, Shopping |
| Size Irregular | 66.03 |
| Size Total | 66.03 M2 |
| Size Total Text | 66.03 M2 |
Rooms
| Level | Type | Length | Width | Dimensions |
|---|---|---|---|---|
| Main Level | Primary Bedroom | Measurements not available | ||
| Main Level | Bedroom 2 | Measurements not available |
https://www.realtor.ca/real-estate/28856608/209-11615-ellerslie-rd-sw-edmonton-rutherford-edmonton
