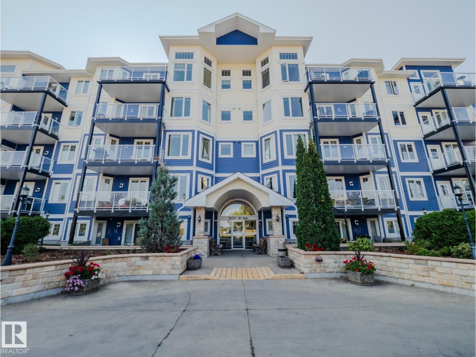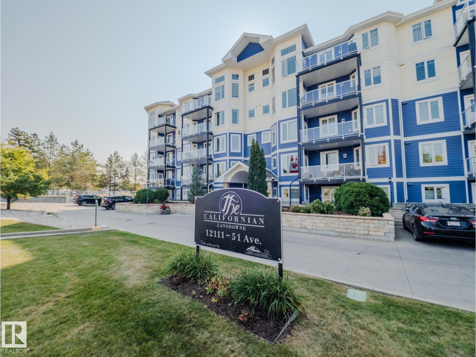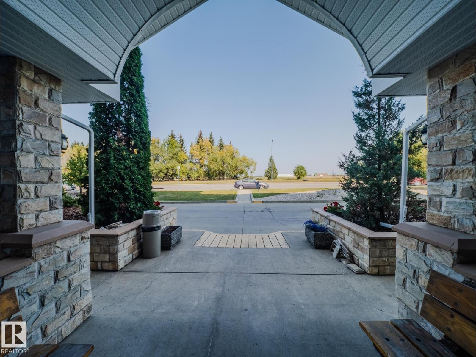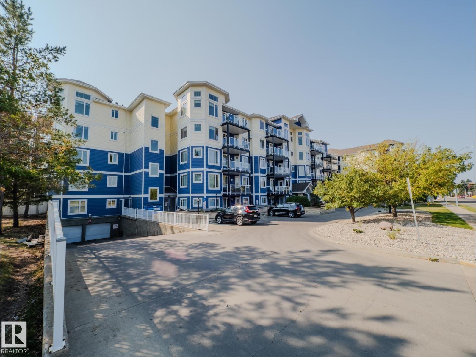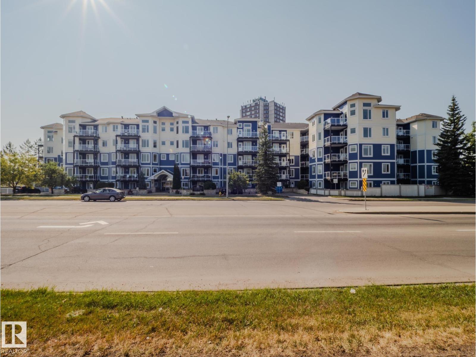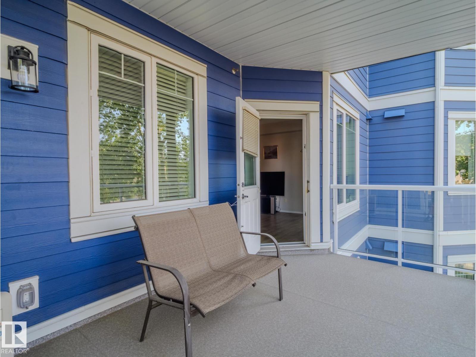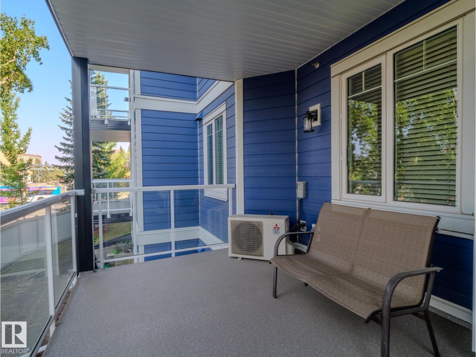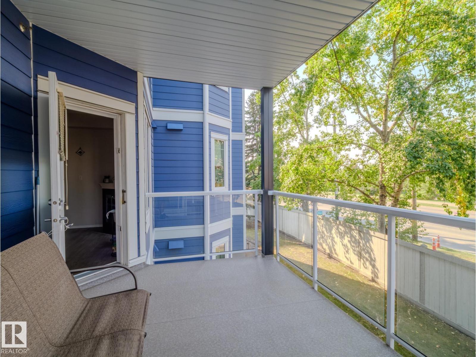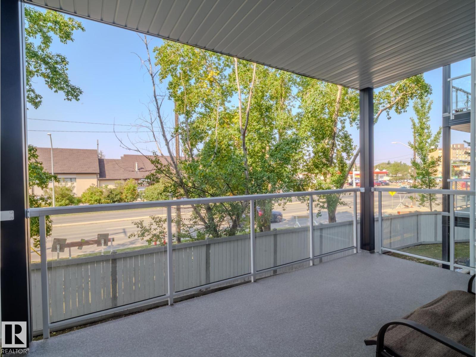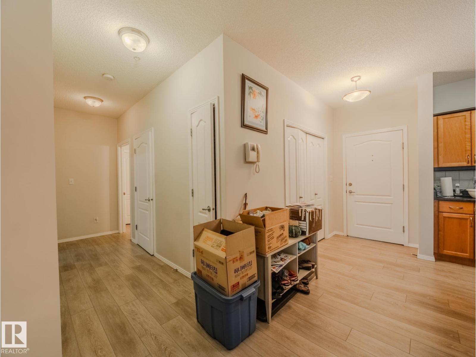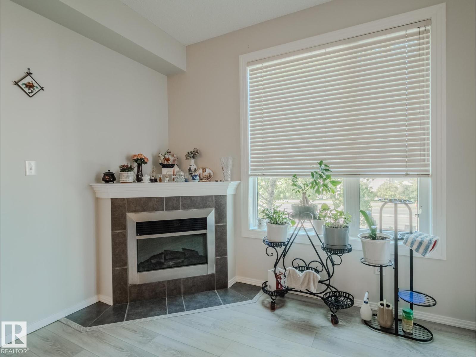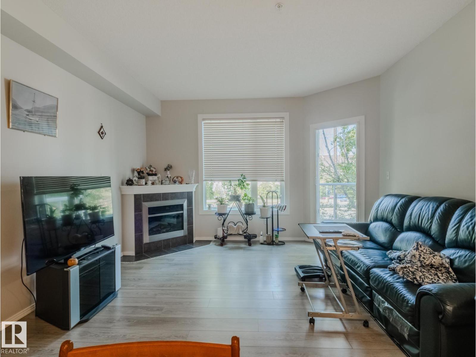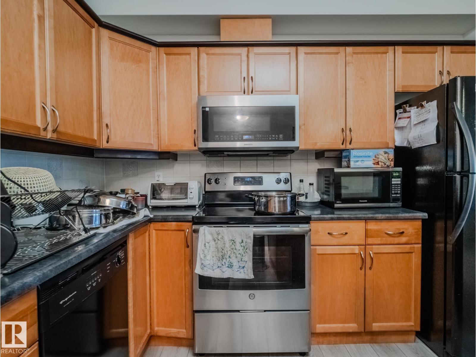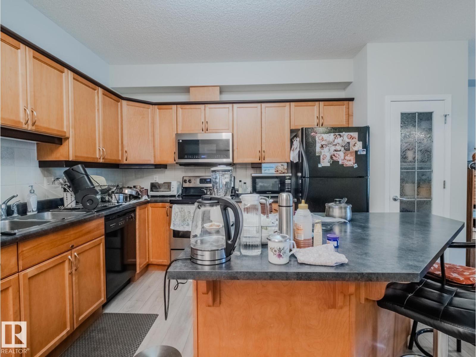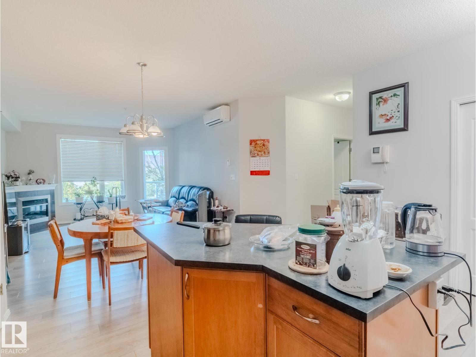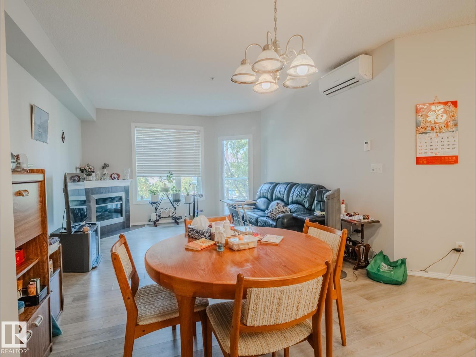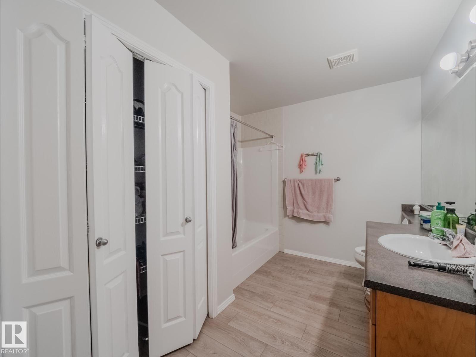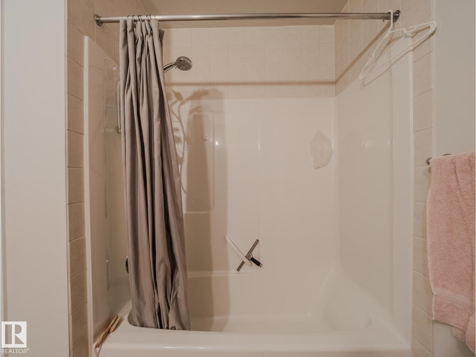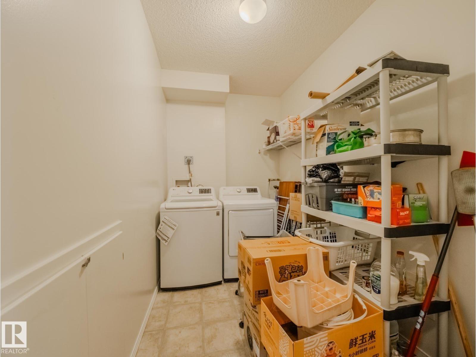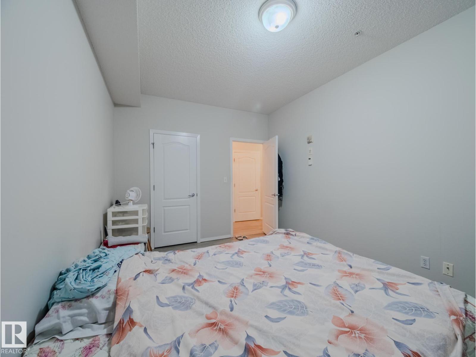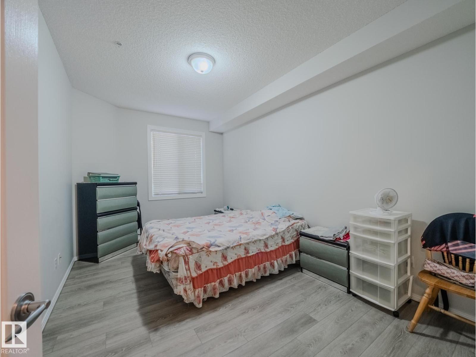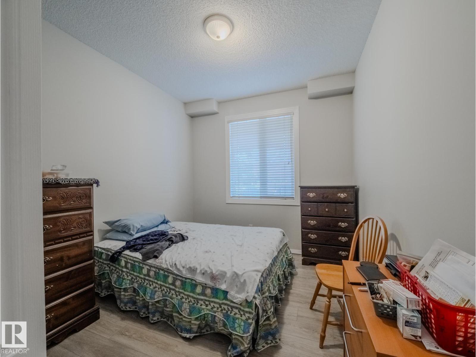#209 12111 51 Av Nw Edmonton, Alberta T6H 6A3
$237,900Maintenance, Exterior Maintenance, Heat, Insurance, Common Area Maintenance, Landscaping, Other, See Remarks, Property Management, Water
$472.53 Monthly
Maintenance, Exterior Maintenance, Heat, Insurance, Common Area Maintenance, Landscaping, Other, See Remarks, Property Management, Water
$472.53 MonthlyQUICK POSSESSION! This bright sunny condominium, measuring 998 square feet, has two bedrooms, one bathroom and an underground titled parking stall. The entire unit has newer vinyl plank flooring and 9' ceilings. The kitchen features newer counter tops, an eat up island and pantry. The living room has a cozy gas fireplace and leads to the large west facing balcony (15'.5 x 9'.5) with natural gas line for your BBQ. The primary bedroom has a walk-in closet. The second bedroom is a great size and is located steps away from the spacious four piece bathroom with linen closet. The huge laundry room offers plenty of space for storage. Air conditioning. There is an enclosed storage room in front of the titled parking stall. Numerous amenities- underground heated parking, storage locker, car wash, visitor parking, two elevators, fitness room, guest suite & social room. Ravine, trails & parks nearby. (id:47041)
Property Details
| MLS® Number | E4458164 |
| Property Type | Single Family |
| Neigbourhood | Malmo Plains |
| Amenities Near By | Golf Course, Public Transit, Schools, Shopping |
| Features | No Animal Home, No Smoking Home |
| Parking Space Total | 1 |
| Structure | Deck |
Building
| Bathroom Total | 1 |
| Bedrooms Total | 2 |
| Amenities | Ceiling - 9ft |
| Appliances | Dishwasher, Dryer, Microwave Range Hood Combo, Refrigerator, Stove, Washer, Window Coverings |
| Basement Type | None |
| Constructed Date | 2004 |
| Heating Type | In Floor Heating |
| Size Interior | 999 Ft2 |
| Type | Apartment |
Parking
| Heated Garage | |
| Parkade | |
| Underground |
Land
| Acreage | No |
| Land Amenities | Golf Course, Public Transit, Schools, Shopping |
| Size Irregular | 56.23 |
| Size Total | 56.23 M2 |
| Size Total Text | 56.23 M2 |
Rooms
| Level | Type | Length | Width | Dimensions |
|---|---|---|---|---|
| Main Level | Living Room | 4.35 m | 3.96 m | 4.35 m x 3.96 m |
| Main Level | Dining Room | 3.06 m | 2.41 m | 3.06 m x 2.41 m |
| Main Level | Kitchen | 3.26 m | 3.12 m | 3.26 m x 3.12 m |
| Main Level | Primary Bedroom | 4.63 m | 3.01 m | 4.63 m x 3.01 m |
| Main Level | Bedroom 2 | 3.35 m | 2.86 m | 3.35 m x 2.86 m |
| Main Level | Laundry Room | 3.18 m | 1.94 m | 3.18 m x 1.94 m |
https://www.realtor.ca/real-estate/28876904/209-12111-51-av-nw-edmonton-malmo-plains
