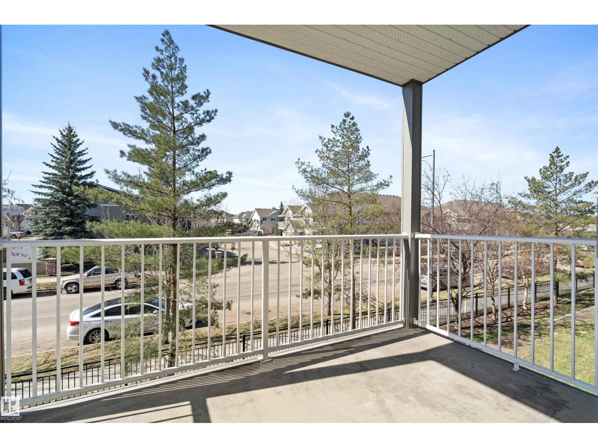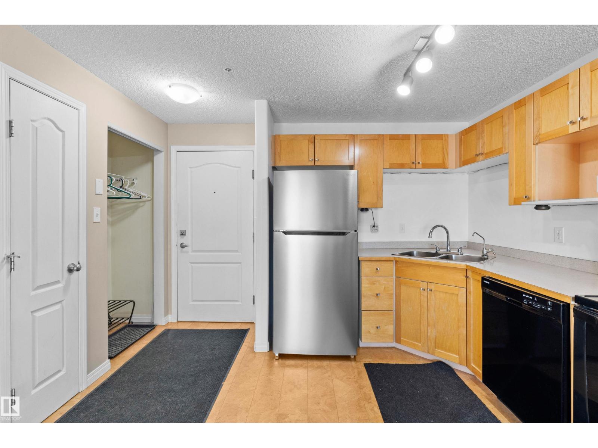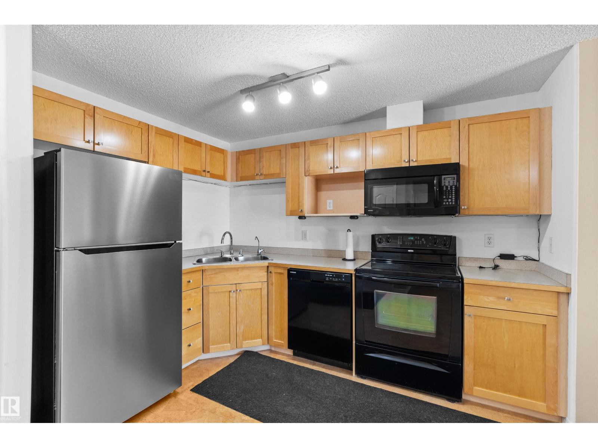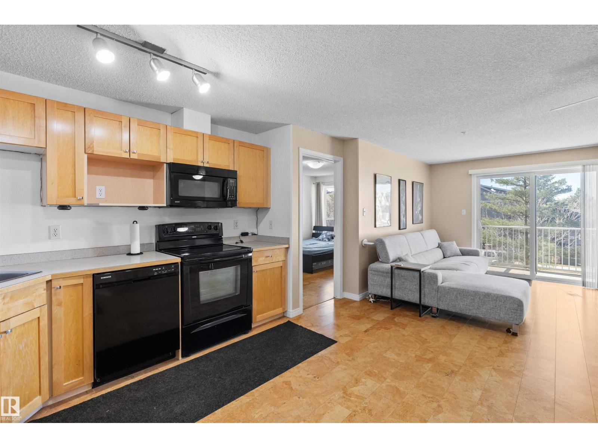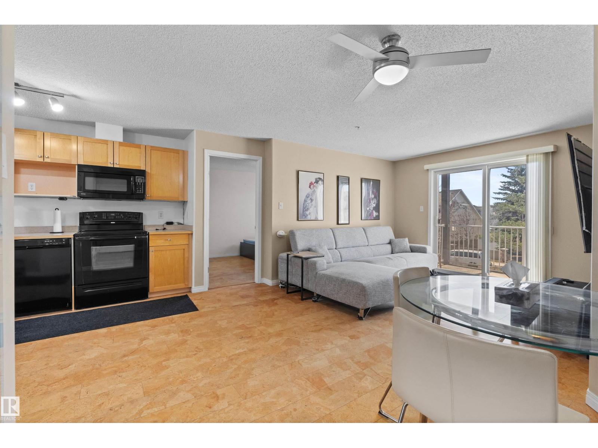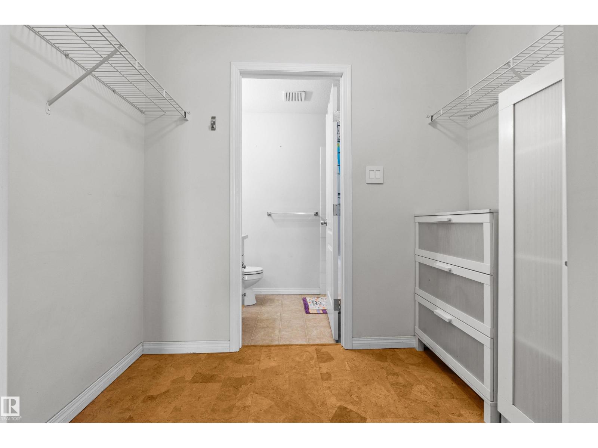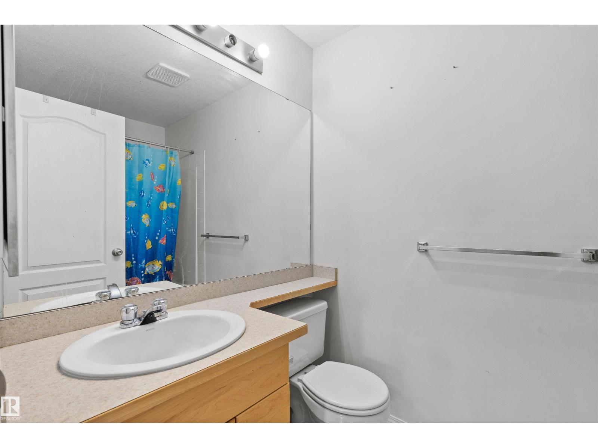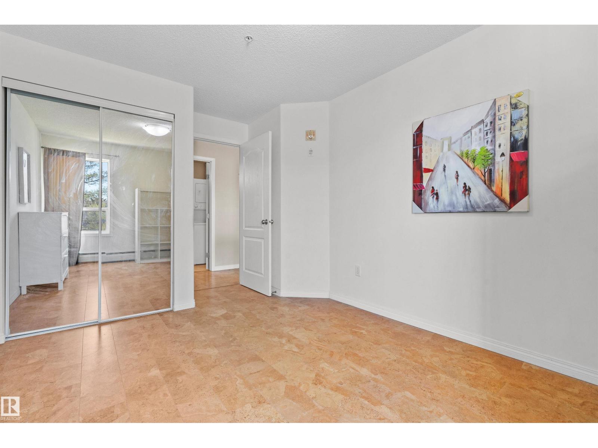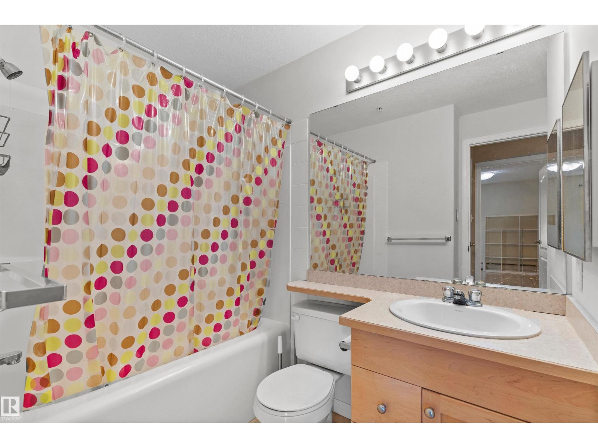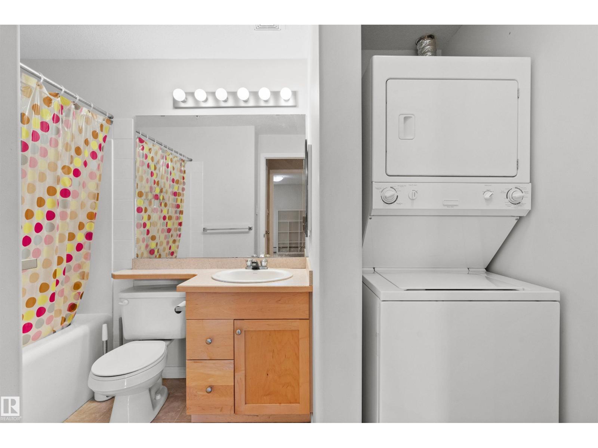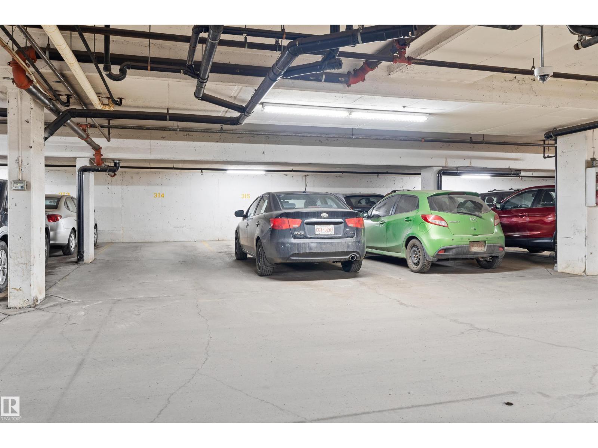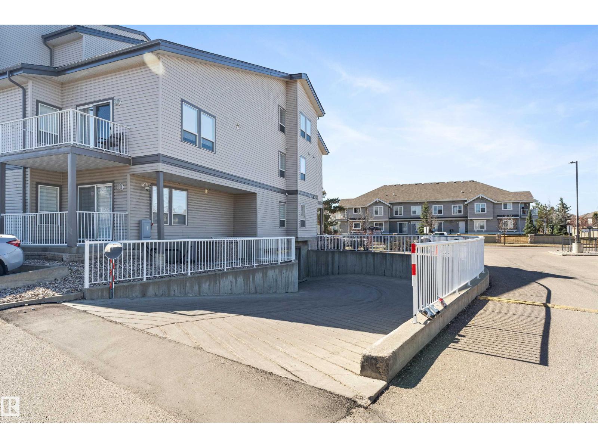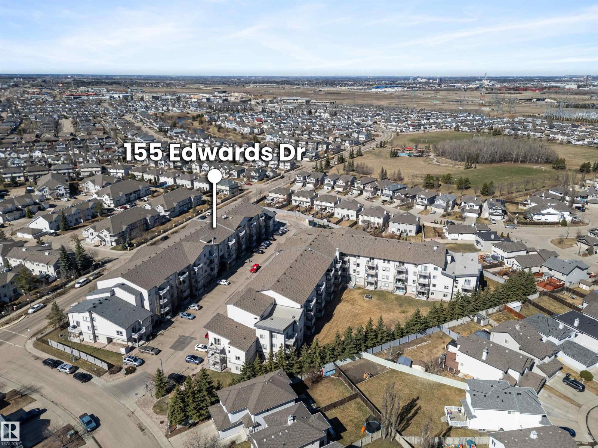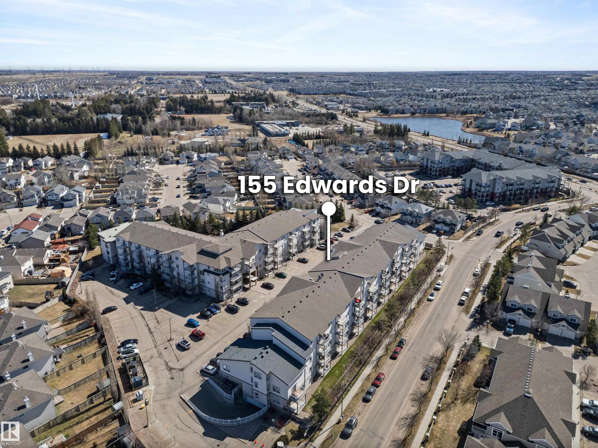#209 155 Edwards Dr Sw Edmonton, Alberta T6X 1N6
$185,555Maintenance, Exterior Maintenance, Heat, Insurance, Other, See Remarks, Property Management, Water
$584.20 Monthly
Maintenance, Exterior Maintenance, Heat, Insurance, Other, See Remarks, Property Management, Water
$584.20 MonthlyPriced to move and steps to Walmart & Superstore, this west-facing 2 bed, 2 bath condo with in-suite laundry in Park Place Ellerslie delivers value and convenience in one. Offering 835 sq ft. on the 2nd floor with no carpet (updated cork flooring; lino in baths/storage), the open kitchen—complete with a new fridge—flows into a bright living room and a sunny balcony for evening downtime. The smart split layout features a primary suite with a double-sided walk-through closet and 4-pc ensuite, while the second bedroom sits on the opposite side for privacy, adjacent to the main bath, in-suite laundry, and oversized storage. Extras include 2 car heated underground tandem stall, two elevators, a fitness room, and an ETS stop right out front for convenience. With quick access to Anthony Henday and South Edmonton Common, this is one of the most competitively priced 2-bedrooms in the complex—a standout choice for first-time buyers, downsizers, or investors.. maybe rent each room separately? (id:47041)
Property Details
| MLS® Number | E4459458 |
| Property Type | Single Family |
| Neigbourhood | Ellerslie |
| Amenities Near By | Airport, Golf Course, Playground, Public Transit, Schools, Shopping, Ski Hill |
| Features | Treed, Flat Site, Closet Organizers |
| Structure | Deck |
Building
| Bathroom Total | 2 |
| Bedrooms Total | 2 |
| Amenities | Vinyl Windows |
| Appliances | Dishwasher, Microwave Range Hood Combo, Refrigerator, Washer/dryer Stack-up, Stove |
| Basement Type | None |
| Constructed Date | 2005 |
| Fire Protection | Smoke Detectors, Sprinkler System-fire |
| Heating Type | Baseboard Heaters |
| Size Interior | 832 Ft2 |
| Type | Apartment |
Parking
| Heated Garage | |
| Underground |
Land
| Acreage | No |
| Fence Type | Fence |
| Land Amenities | Airport, Golf Course, Playground, Public Transit, Schools, Shopping, Ski Hill |
Rooms
| Level | Type | Length | Width | Dimensions |
|---|---|---|---|---|
| Main Level | Living Room | Measurements not available | ||
| Main Level | Dining Room | Measurements not available | ||
| Main Level | Kitchen | Measurements not available | ||
| Main Level | Primary Bedroom | Measurements not available | ||
| Main Level | Bedroom 2 | Measurements not available | ||
| Main Level | Laundry Room | Measurements not available | ||
| Main Level | Storage | Measurements not available |
https://www.realtor.ca/real-estate/28913118/209-155-edwards-dr-sw-edmonton-ellerslie

