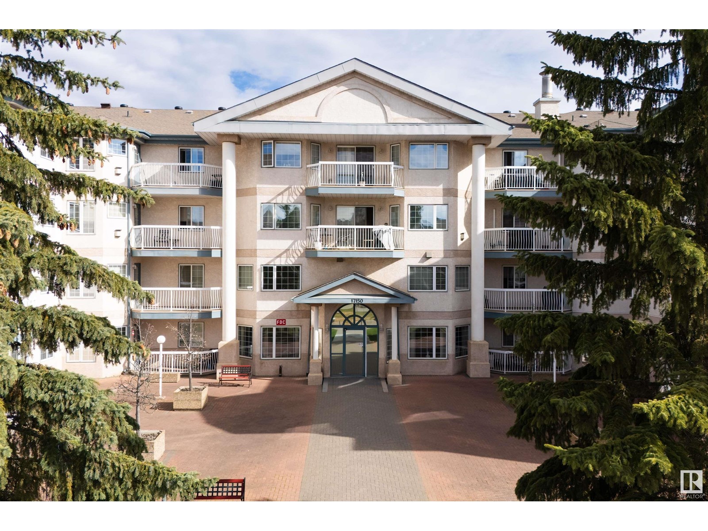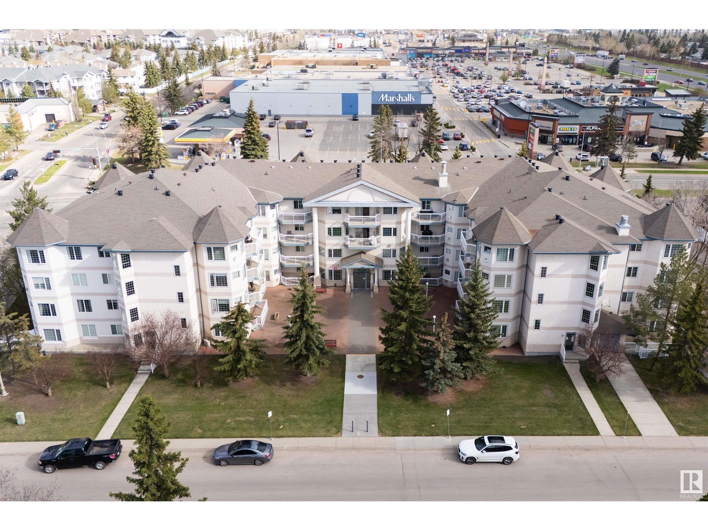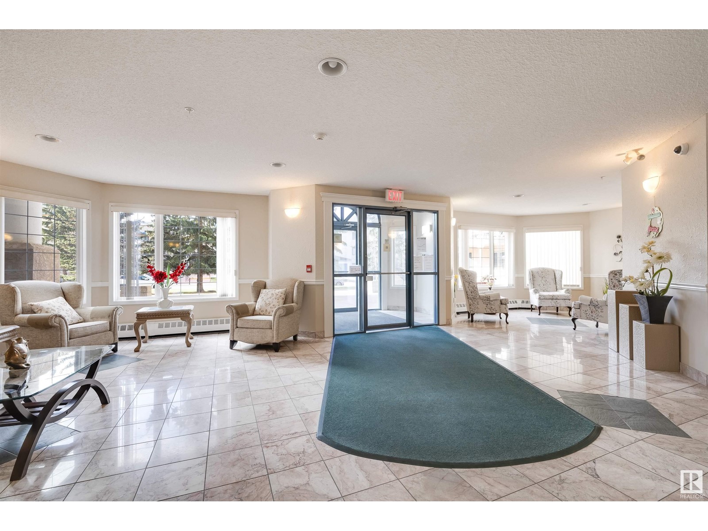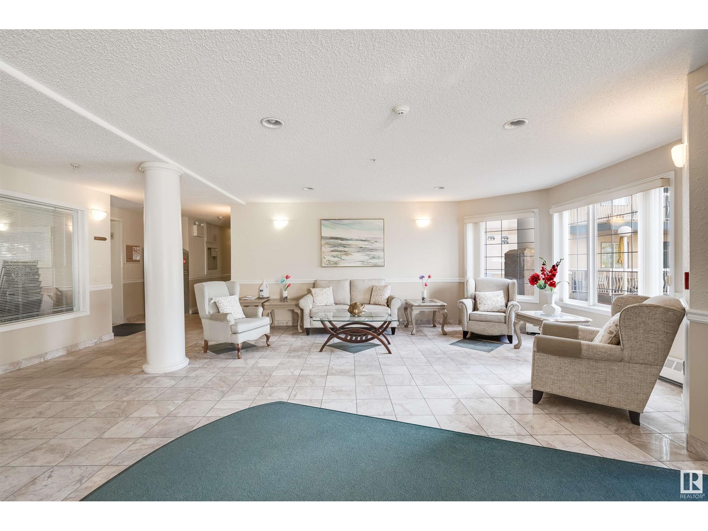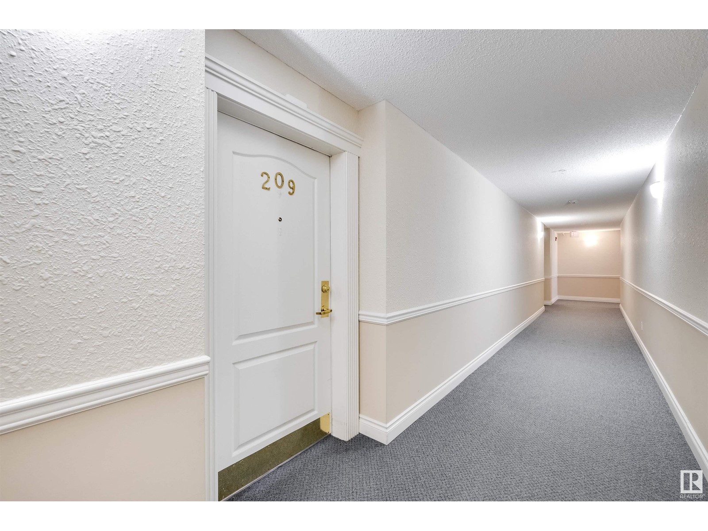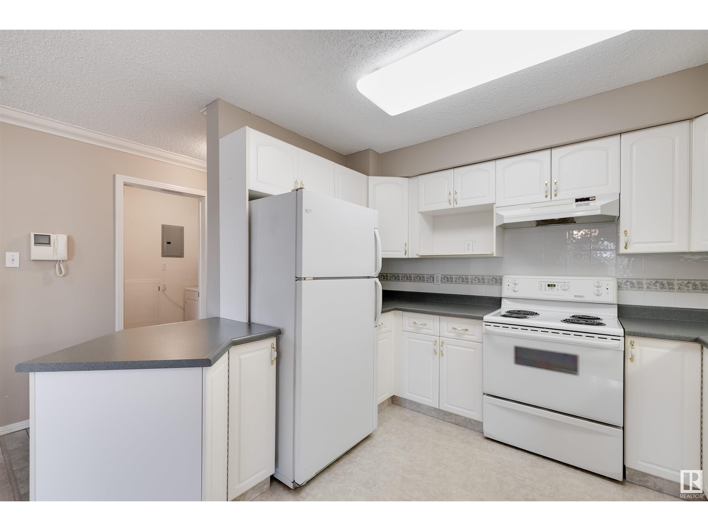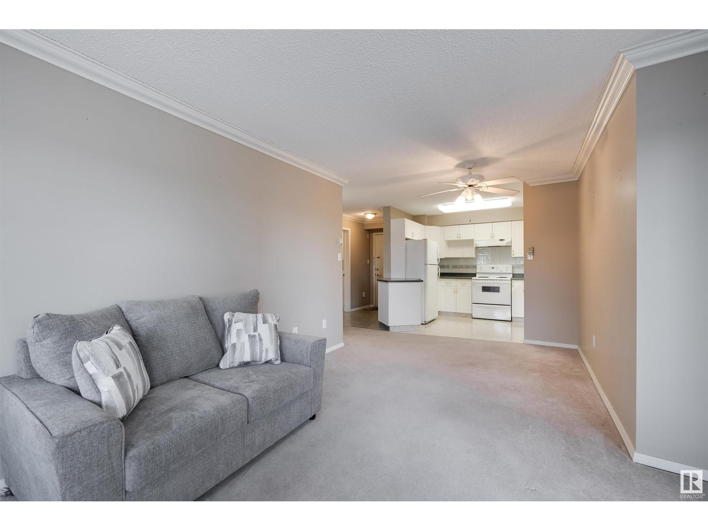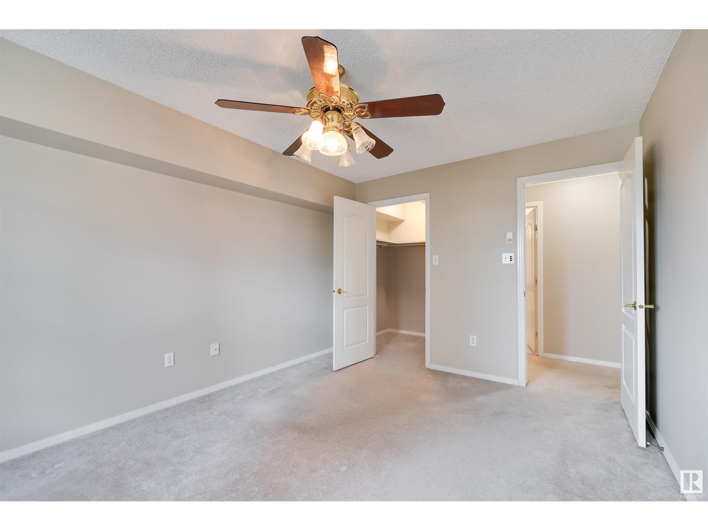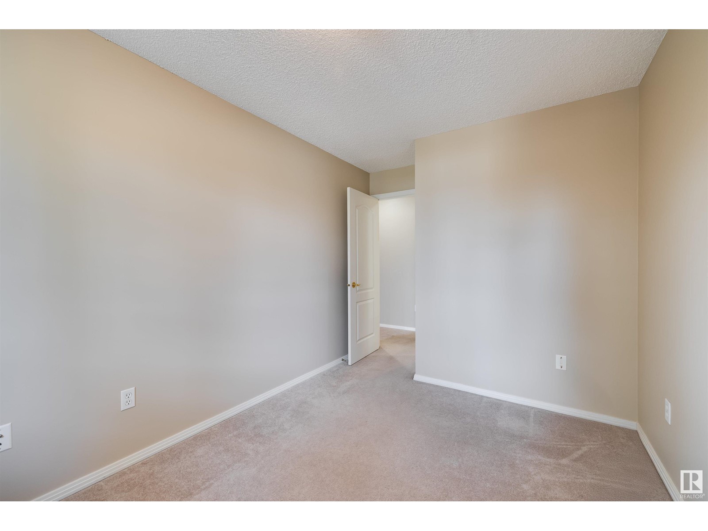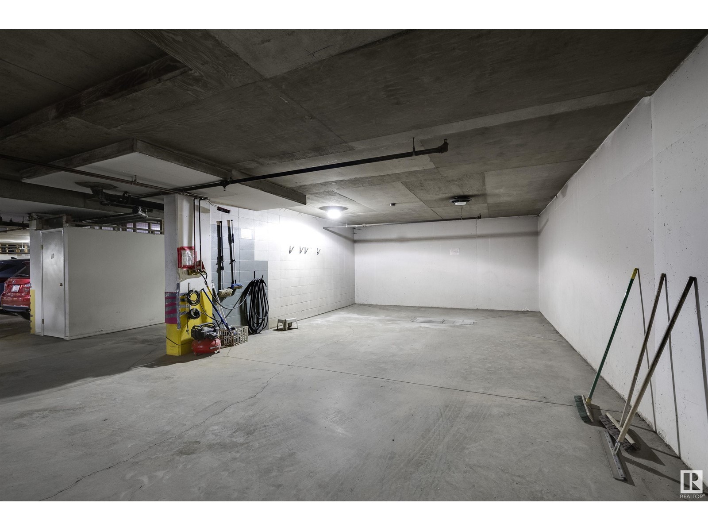#209 17150 94a Av Nw Edmonton, Alberta T5T 6L7
$178,000Maintenance, Exterior Maintenance, Heat, Insurance, Landscaping, Property Management, Other, See Remarks, Water
$612.84 Monthly
Maintenance, Exterior Maintenance, Heat, Insurance, Landscaping, Property Management, Other, See Remarks, Water
$612.84 MonthlyWelcome to Californian Manor II, a secure, quiet, and well-maintained 55+ adult living community that offers both comfort and convenience. This charming unit features a bright and functional layout with large windows and an open-concept living and dining area. The kitchen is equipped with a refrigerator, stove/oven, and dishwasher, and the convenience of in-suite laundry with a washer and dryer adds to the appeal. Primary bedroom has a nice walk in closet and 2nd room could be used as a bedroom/office. Additional features include a titled underground parking stall and private storage unit. Residents enjoy a variety of amenities, such as a car wash bay in the parkade, social room, guest suite, and exercise room. Ideally located in the heart of Summerlea, this home offers excellent walkability and public transit access—just steps from grocery stores, restaurants, pharmacies, and other everyday essentials. Don’t miss this fantastic opportunity to enjoy a low-maintenance lifestyle in a vibrant 55+ community. (id:47041)
Property Details
| MLS® Number | E4434574 |
| Property Type | Single Family |
| Neigbourhood | Summerlea |
| Amenities Near By | Public Transit, Shopping |
| Features | See Remarks, No Animal Home, No Smoking Home |
| Parking Space Total | 1 |
| Structure | Patio(s) |
Building
| Bathroom Total | 1 |
| Bedrooms Total | 2 |
| Appliances | Dishwasher, Dryer, Fan, Hood Fan, Oven - Built-in, Refrigerator, Stove, Central Vacuum, Washer |
| Basement Type | None |
| Constructed Date | 1999 |
| Fire Protection | Smoke Detectors |
| Fireplace Fuel | Gas |
| Fireplace Present | Yes |
| Fireplace Type | Corner |
| Heating Type | In Floor Heating |
| Size Interior | 943 Ft2 |
| Type | Apartment |
Parking
| Heated Garage | |
| Stall | |
| Underground |
Land
| Acreage | No |
| Land Amenities | Public Transit, Shopping |
| Size Irregular | 73.02 |
| Size Total | 73.02 M2 |
| Size Total Text | 73.02 M2 |
Rooms
| Level | Type | Length | Width | Dimensions |
|---|---|---|---|---|
| Main Level | Living Room | 3.78 m | 4.01 m | 3.78 m x 4.01 m |
| Main Level | Dining Room | 3.1 m | 2.54 m | 3.1 m x 2.54 m |
| Main Level | Kitchen | 3.09 m | 2.56 m | 3.09 m x 2.56 m |
| Main Level | Primary Bedroom | 3.34 m | 4.81 m | 3.34 m x 4.81 m |
| Main Level | Bedroom 2 | 2.6 m | 4.25 m | 2.6 m x 4.25 m |
| Main Level | Laundry Room | 1.71 m | 2.91 m | 1.71 m x 2.91 m |
https://www.realtor.ca/real-estate/28262009/209-17150-94a-av-nw-edmonton-summerlea
