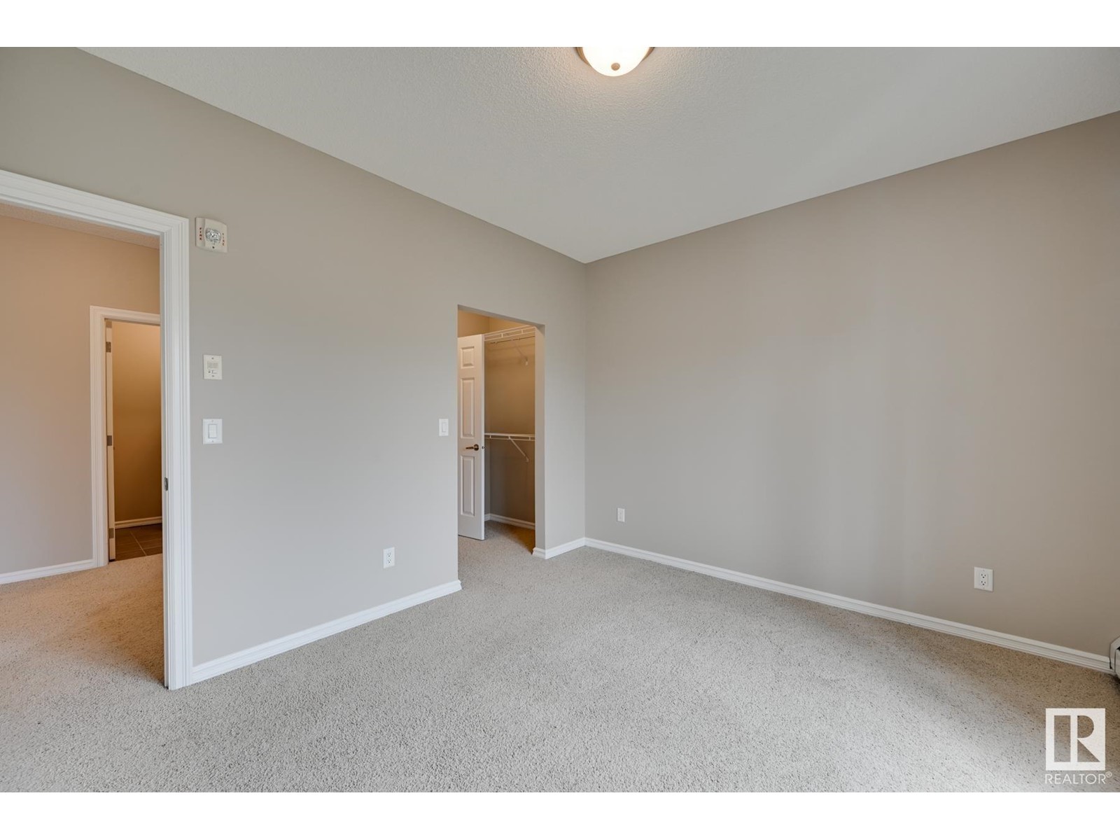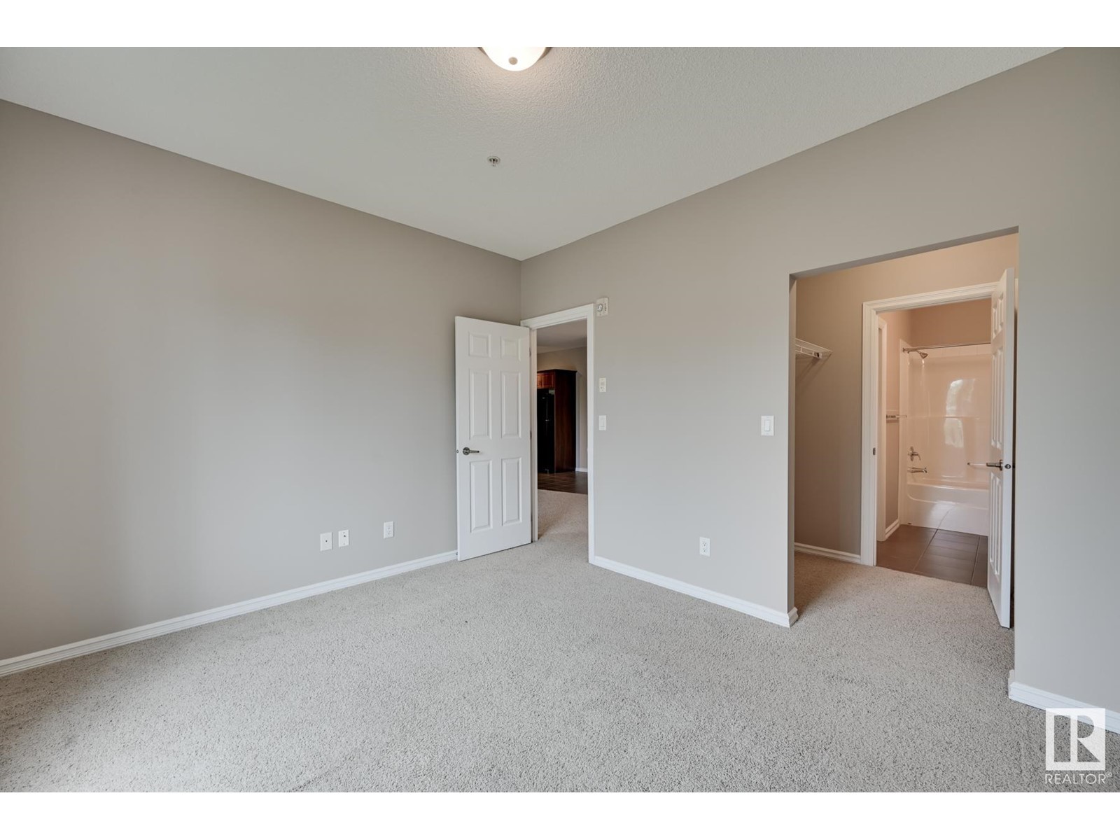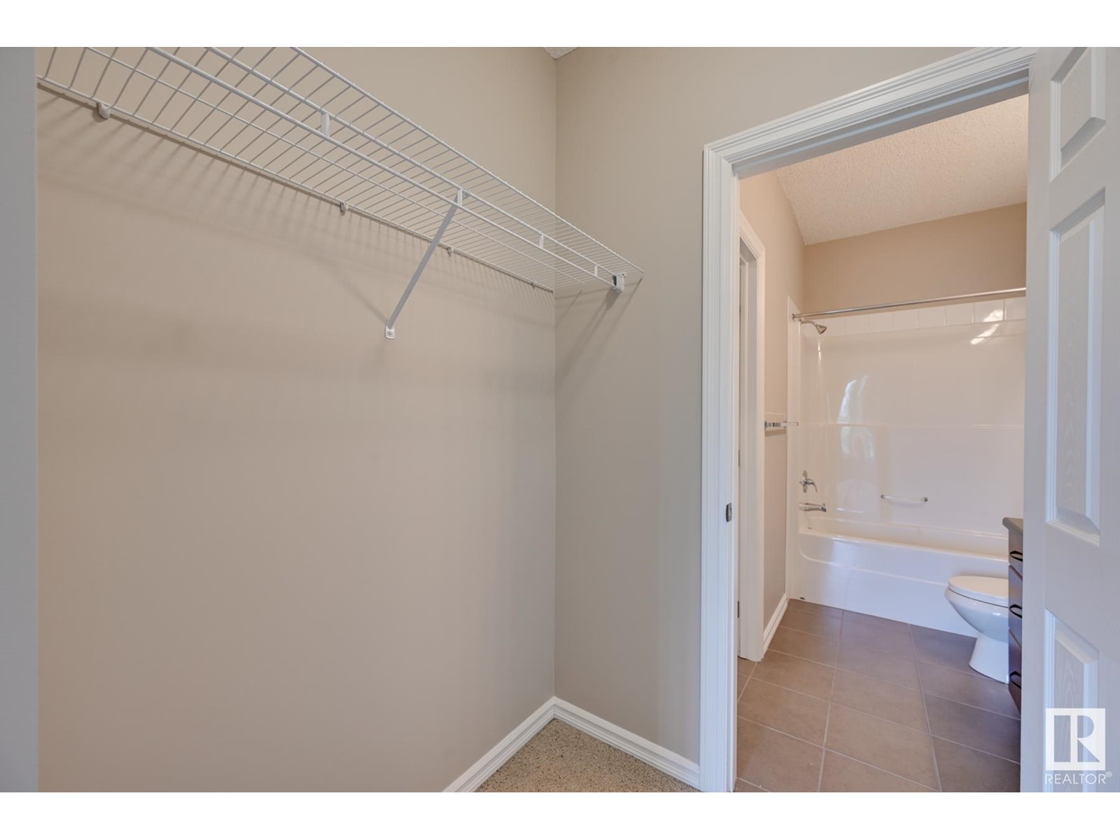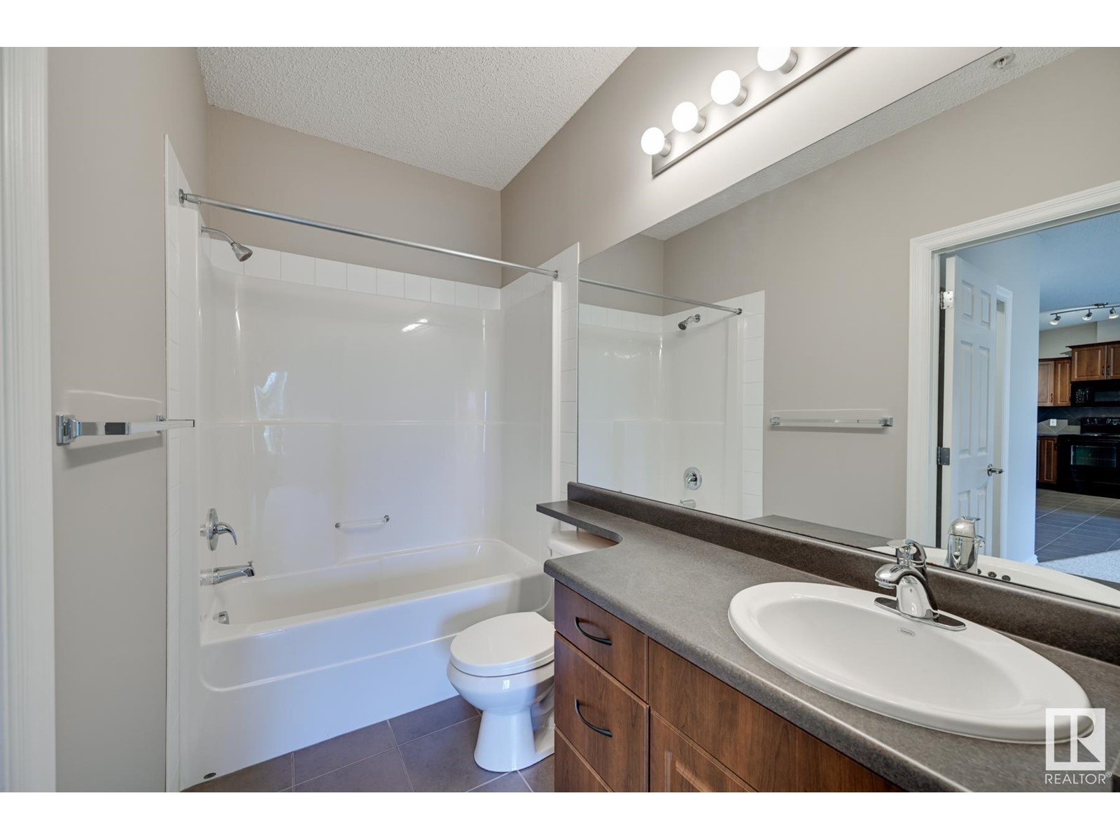#209 263 Macewan Rd Sw Edmonton, Alberta T6W 0C4
$164,800Maintenance, Electricity, Heat, Property Management, Other, See Remarks, Water
$501.54 Monthly
Maintenance, Electricity, Heat, Property Management, Other, See Remarks, Water
$501.54 MonthlyDon't miss seeing this beautiful 728 sf unit located close to all amenities including parks, shopping and the Anthony Henday!! Easy access to Transit centre. Well maintained throughout. You will love the bright and open floor plan with 9' ceilings and large windows!! Neutral tones throughout. 1 Bedrooms & 1bathroom plus 1 UNDERGROUND parking stall. The kitchen has an extended counter top peninsula, lots of warm toned cabinetry and black appliances including a microwave hoodfan. Spacious dining space for entertaining. Patio doors off the living room lead you to a spacious covered deck with expansive views of the green space and there is even a gas BBQ line. In suite laundry w/stackable washer and dryer. All utilities included in your condo fees! The building features an exercise room and a courtyard for your enjoyment. Located across from the park and playground. Ready to call home!! (id:47041)
Property Details
| MLS® Number | E4400850 |
| Property Type | Single Family |
| Neigbourhood | Macewan |
| Amenities Near By | Playground, Public Transit, Schools, Shopping |
| Structure | Deck |
Building
| Bathroom Total | 1 |
| Bedrooms Total | 1 |
| Amenities | Ceiling - 9ft |
| Appliances | Dishwasher, Microwave Range Hood Combo, Refrigerator, Washer/dryer Stack-up, Stove, Window Coverings |
| Basement Type | None |
| Constructed Date | 2008 |
| Fire Protection | Smoke Detectors |
| Heating Type | Baseboard Heaters |
| Size Interior | 727.8556 Sqft |
| Type | Apartment |
Parking
| Parkade | |
| Underground |
Land
| Acreage | No |
| Land Amenities | Playground, Public Transit, Schools, Shopping |
| Size Irregular | 56.69 |
| Size Total | 56.69 M2 |
| Size Total Text | 56.69 M2 |
Rooms
| Level | Type | Length | Width | Dimensions |
|---|---|---|---|---|
| Main Level | Living Room | 3.6 m | 3.77 m | 3.6 m x 3.77 m |
| Main Level | Dining Room | 2.43 m | 3.25 m | 2.43 m x 3.25 m |
| Main Level | Kitchen | 3.77 m | 3.66 m | 3.77 m x 3.66 m |
| Main Level | Primary Bedroom | 3.91 m | 3.3 m | 3.91 m x 3.3 m |
| Main Level | Laundry Room | 1.59 m | 1.46 m | 1.59 m x 1.46 m |

































