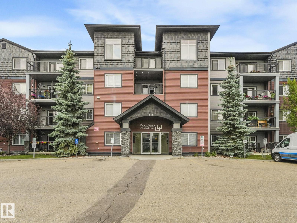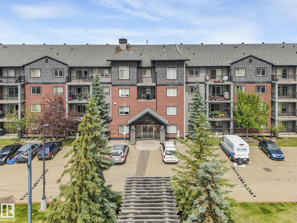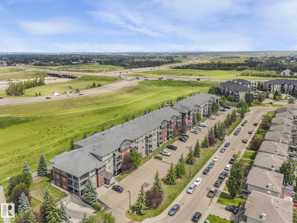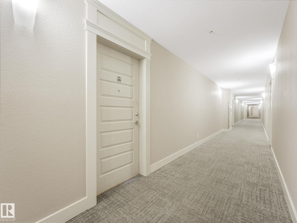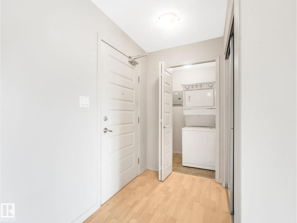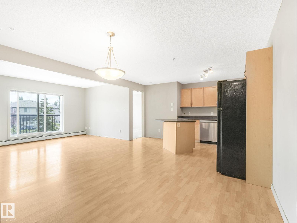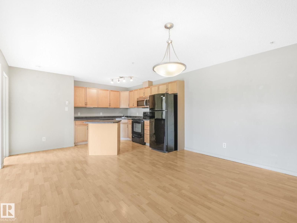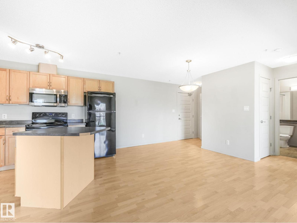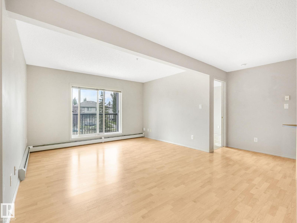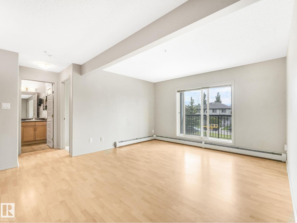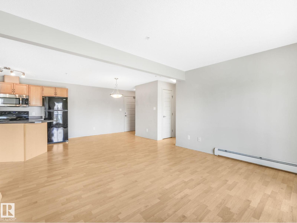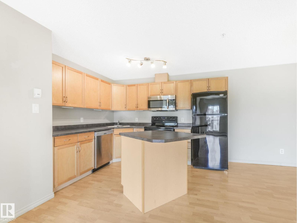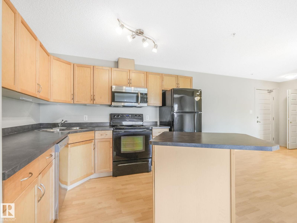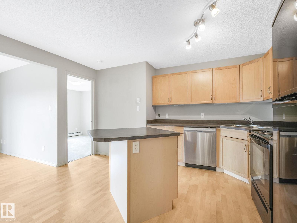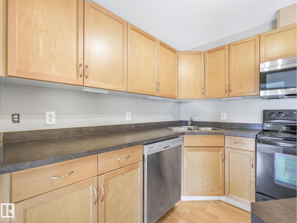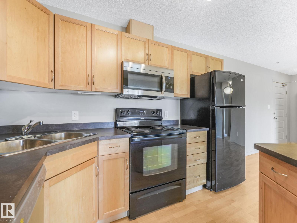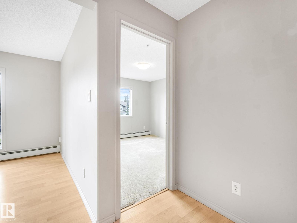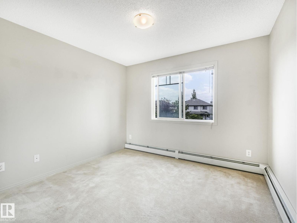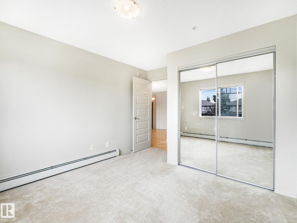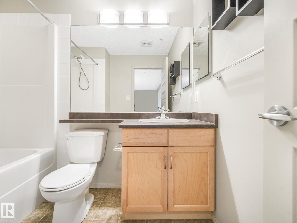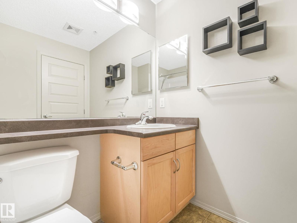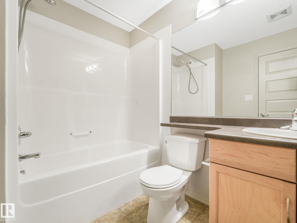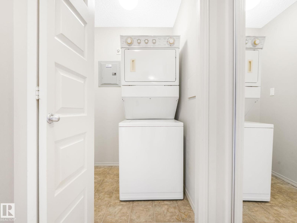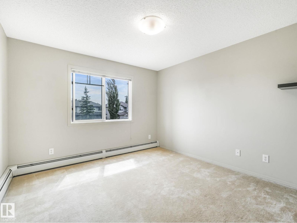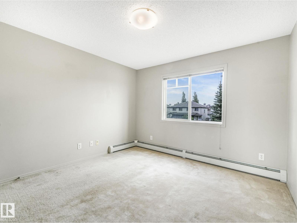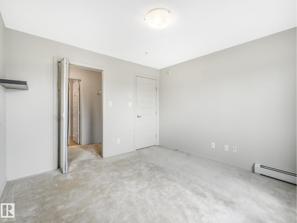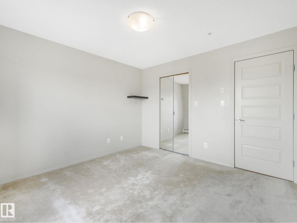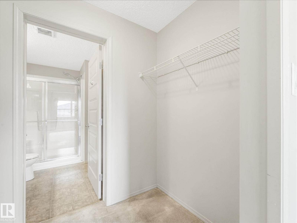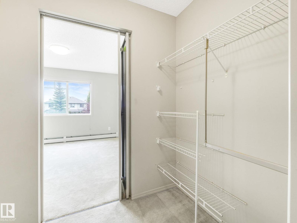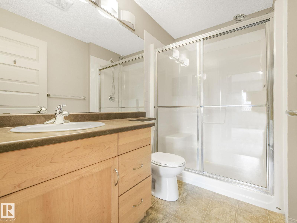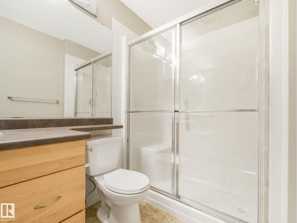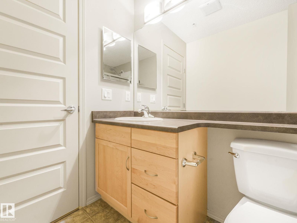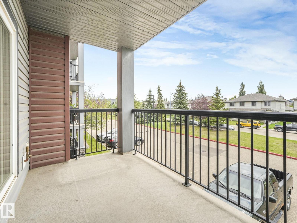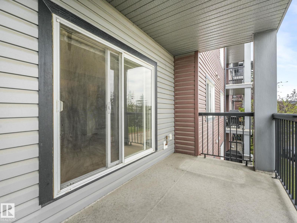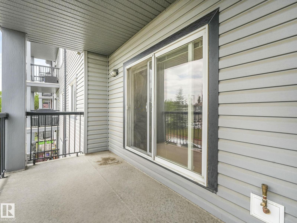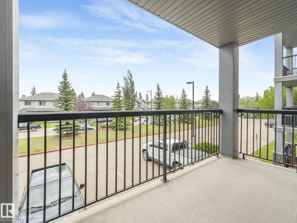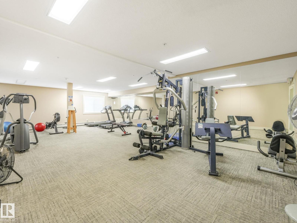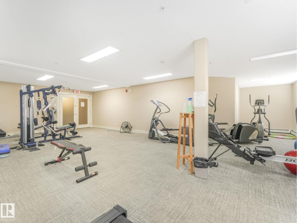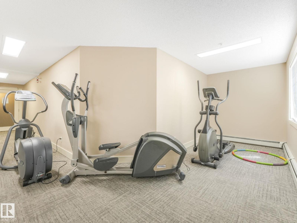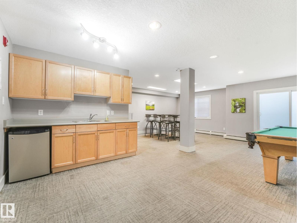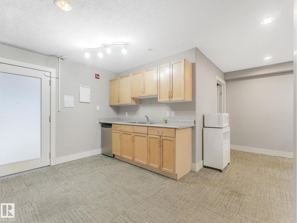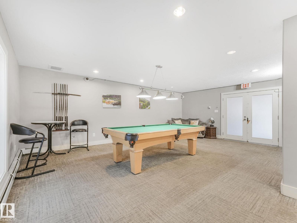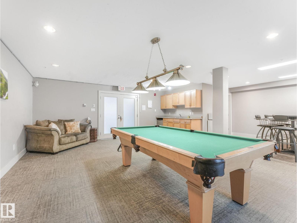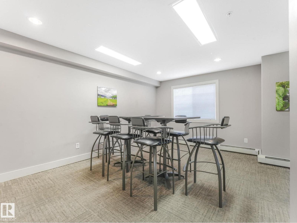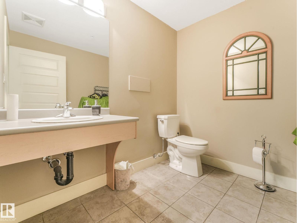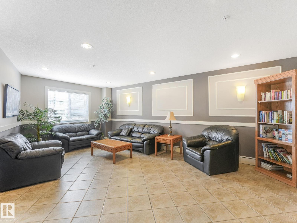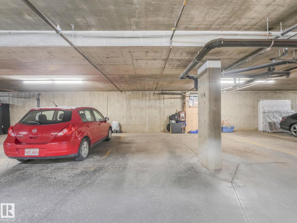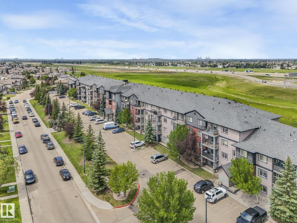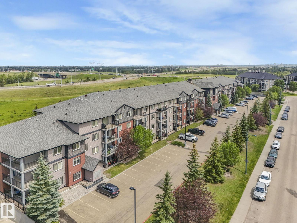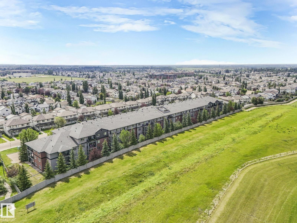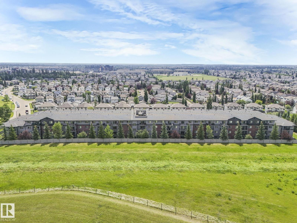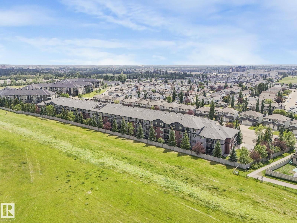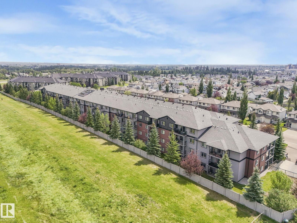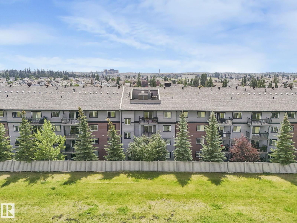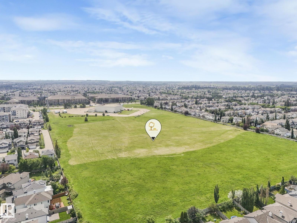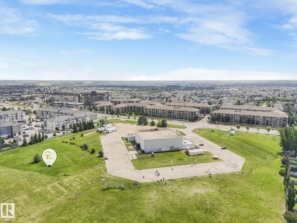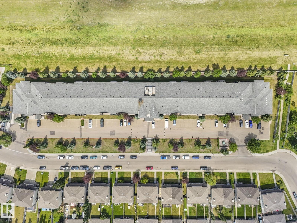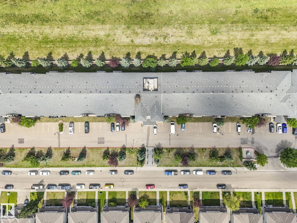#209 646 Mcallister Lo Sw Edmonton, Alberta T6W 0B5
$199,900Maintenance, Exterior Maintenance, Heat, Insurance, Common Area Maintenance, Landscaping, Other, See Remarks, Property Management, Water
$448.54 Monthly
Maintenance, Exterior Maintenance, Heat, Insurance, Common Area Maintenance, Landscaping, Other, See Remarks, Property Management, Water
$448.54 MonthlyWelcome to Element at Macewan and this very clean and well-maintained 2 bed, 2 bath condo offering 863.70 sq ft of functional living space. The open-concept layout features laminate flooring throughout the main living area, with carpet in both bedrooms for added comfort. The kitchen is well-equipped with plenty of cabinetry and a central island that provides additional prep space and seating. The primary suite includes a walk-through closet that leads to a private 3-piece ensuite. Enjoy the outdoors on your spacious balcony, complete with a gas line for BBQs. Additional highlights include in-suite laundry w/ storage, and secure underground parking. The building features a party room for entertaining, and the exercise room is conveniently located on the same floor as the unit. Located in the heart of Macewan with easy access to transit, shopping, schools, and major roadways. A great option for first-time buyers, investors, or downsizers! (id:47041)
Property Details
| MLS® Number | E4446391 |
| Property Type | Single Family |
| Neigbourhood | Macewan |
| Amenities Near By | Airport, Playground, Public Transit, Schools, Shopping |
| Features | Closet Organizers, No Smoking Home |
| Parking Space Total | 1 |
Building
| Bathroom Total | 2 |
| Bedrooms Total | 2 |
| Appliances | Dishwasher, Dryer, Microwave Range Hood Combo, Refrigerator, Stove, Washer, Window Coverings |
| Basement Type | None |
| Constructed Date | 2005 |
| Heating Type | Baseboard Heaters |
| Size Interior | 864 Ft2 |
| Type | Apartment |
Parking
| Underground |
Land
| Acreage | No |
| Land Amenities | Airport, Playground, Public Transit, Schools, Shopping |
| Size Irregular | 75.3 |
| Size Total | 75.3 M2 |
| Size Total Text | 75.3 M2 |
Rooms
| Level | Type | Length | Width | Dimensions |
|---|---|---|---|---|
| Main Level | Living Room | 4.22 m | 3.98 m | 4.22 m x 3.98 m |
| Main Level | Dining Room | 2.9 m | 2.63 m | 2.9 m x 2.63 m |
| Main Level | Kitchen | 4.14 m | 3.3 m | 4.14 m x 3.3 m |
| Main Level | Primary Bedroom | 3.49 m | 3.39 m | 3.49 m x 3.39 m |
| Main Level | Bedroom 2 | 3.73 m | 3.19 m | 3.73 m x 3.19 m |
https://www.realtor.ca/real-estate/28572083/209-646-mcallister-lo-sw-edmonton-macewan
