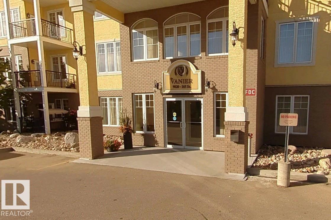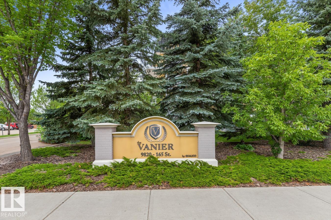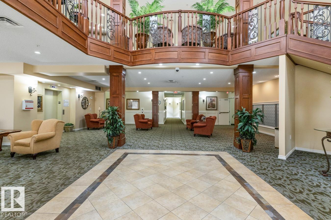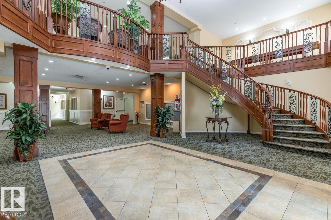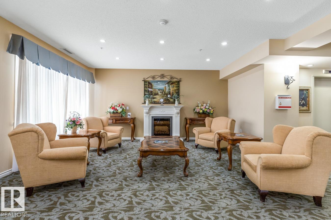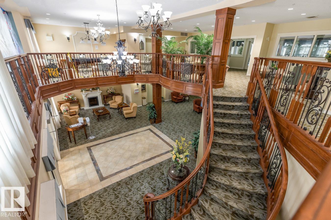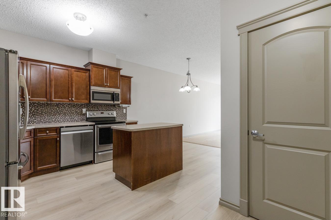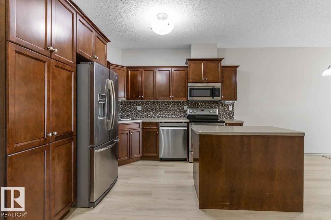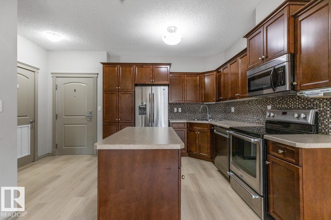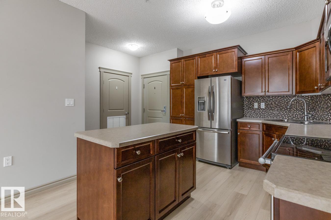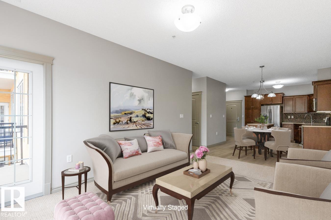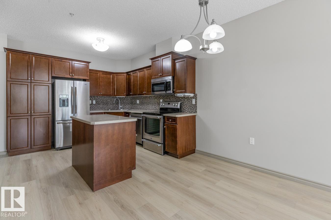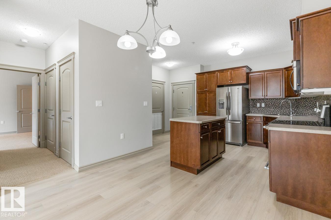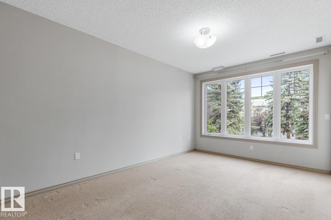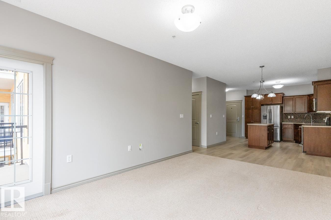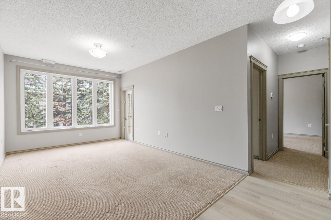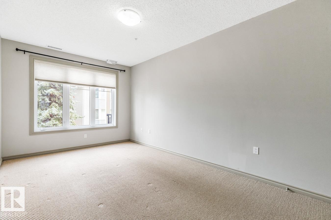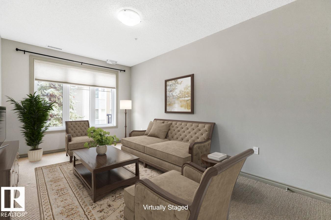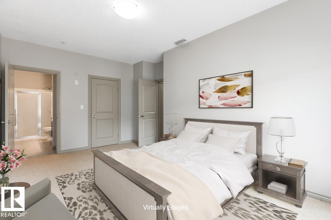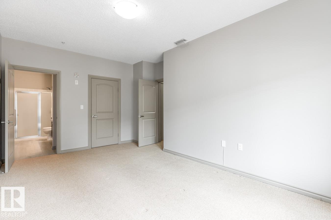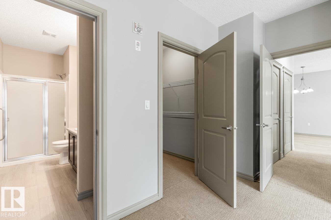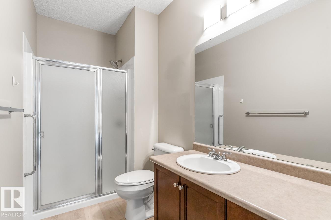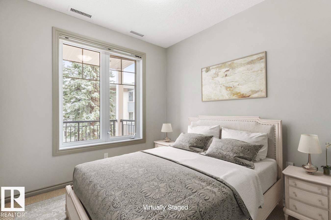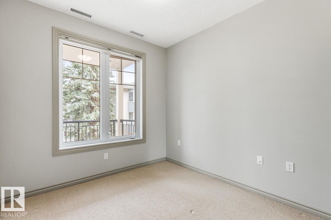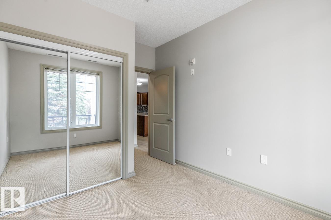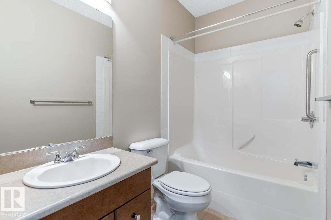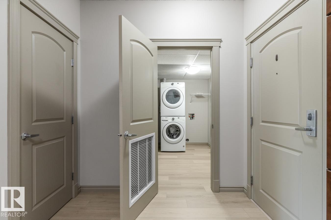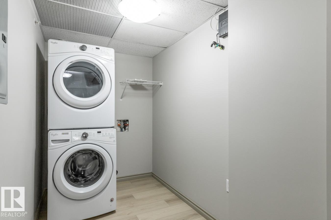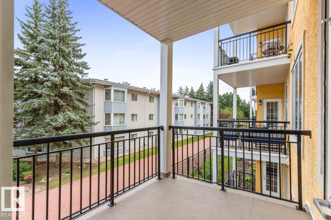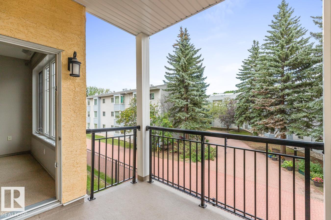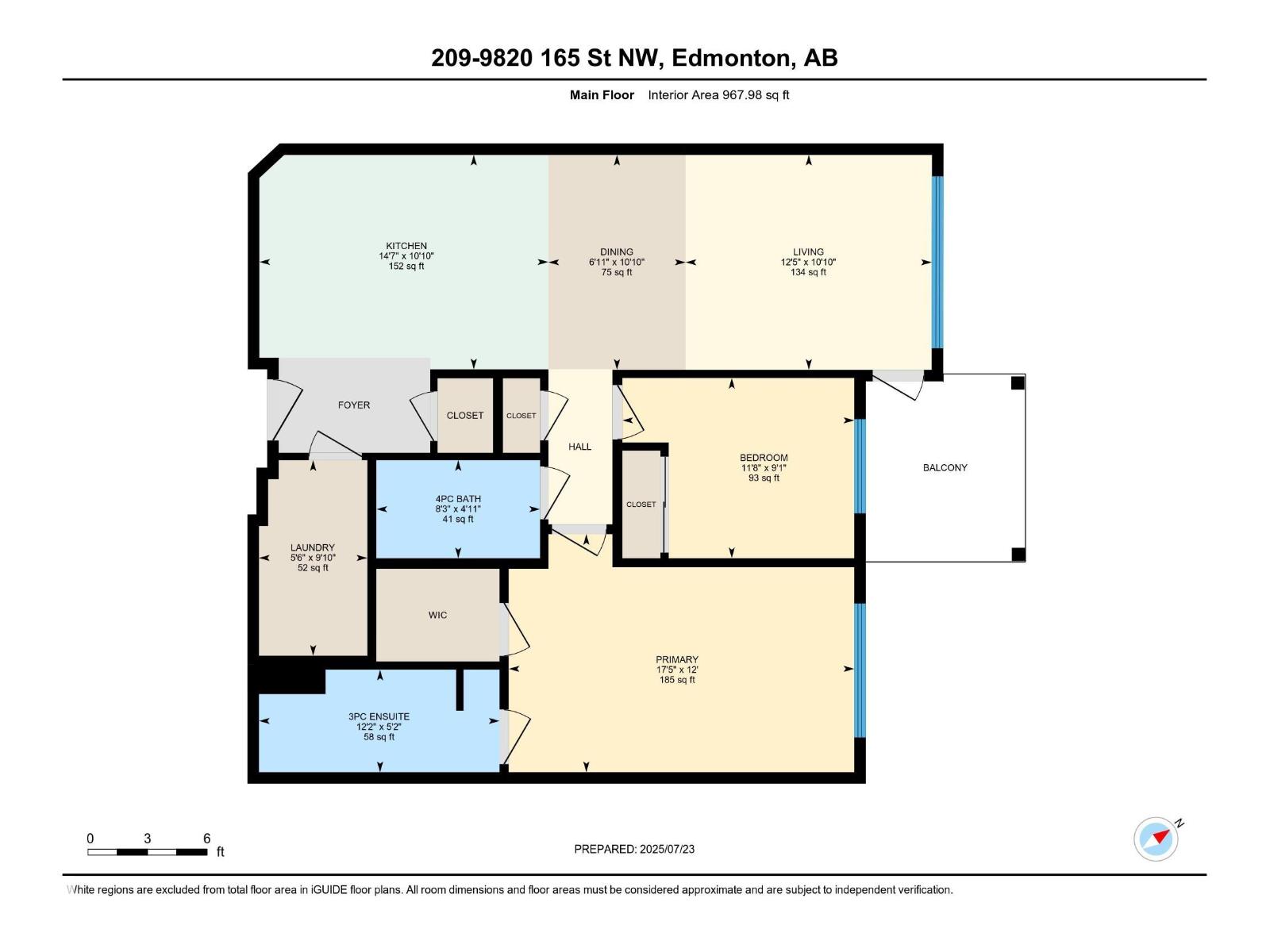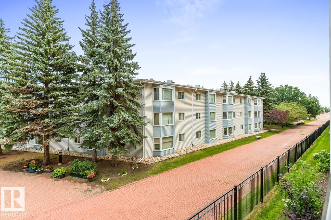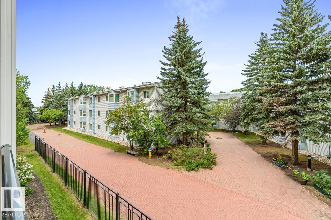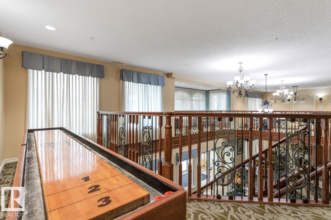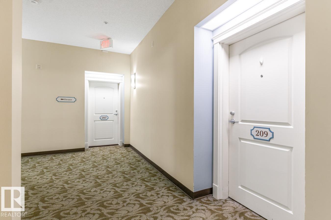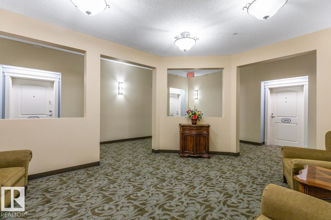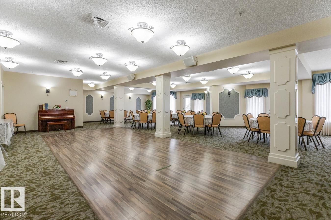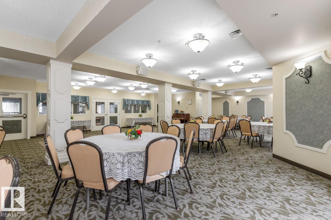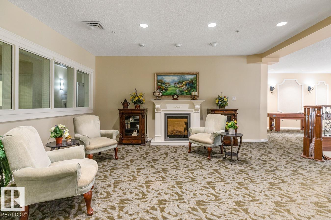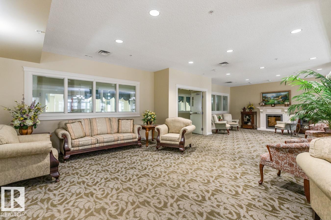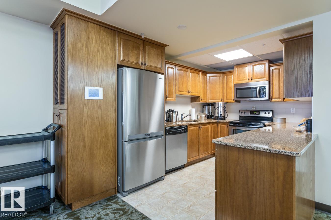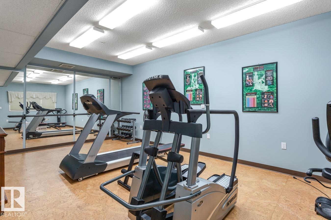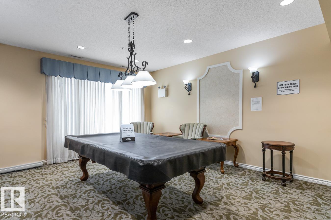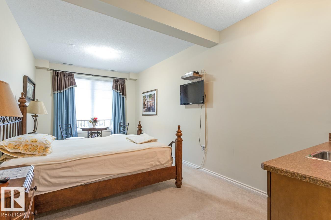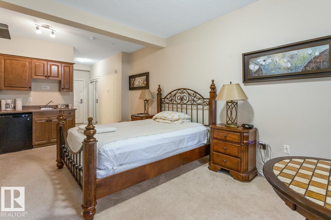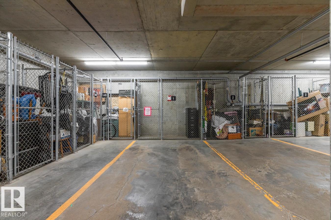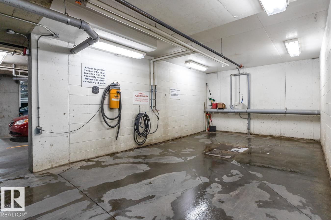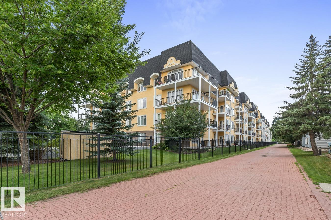#209 9820 165 St Nw Edmonton, Alberta T5P 0N3
$214,900Maintenance, Exterior Maintenance, Heat, Insurance, Common Area Maintenance, Landscaping, Other, See Remarks, Property Management, Water
$708.74 Monthly
Maintenance, Exterior Maintenance, Heat, Insurance, Common Area Maintenance, Landscaping, Other, See Remarks, Property Management, Water
$708.74 MonthlyEvery once in a while, a Vanier property becomes available that has it all. This is one of them! The carpets have been professionally cleaned, the suite has been painted, and vinyl plank flooring has just been installed! Oh yes! The kitchen appliances have been replaced, and the A/C has just been tuned up! The cabinetry and backsplash were recently updated, and offers in suite laundry and ample storage! The piece de resistance however, is its location, which is in the back WEST corner of the building. No traffic, no distractions, just peace and quiet, sitting on your balcony! Gotta love it! And in a building such as The Vanier(55+) which offers so much, truly remarkable. Featured here for amenities: UNGRD parking, a car wash, exercise room, games/party rooms....a guest suite, plenty of visitor parking….and an active social club! The Vanier has excellent proximity to shopping, houses of worship, transit, with easy access to major arterials. Check this beauty out! (id:47041)
Property Details
| MLS® Number | E4449377 |
| Property Type | Single Family |
| Neigbourhood | Glenwood (Edmonton) |
| Amenities Near By | Park, Public Transit, Shopping |
| Features | No Back Lane, Exterior Walls- 2x6", No Animal Home, No Smoking Home, Level |
| Parking Space Total | 1 |
Building
| Bathroom Total | 2 |
| Bedrooms Total | 2 |
| Amenities | Ceiling - 9ft, Vinyl Windows |
| Appliances | Dishwasher, Garage Door Opener Remote(s), Microwave Range Hood Combo, Refrigerator, Washer/dryer Stack-up, Stove, Window Coverings |
| Basement Type | None |
| Constructed Date | 2008 |
| Fire Protection | Smoke Detectors, Sprinkler System-fire |
| Heating Type | Coil Fan |
| Size Interior | 968 Ft2 |
| Type | Apartment |
Parking
| Underground |
Land
| Acreage | No |
| Land Amenities | Park, Public Transit, Shopping |
| Size Irregular | 74.23 |
| Size Total | 74.23 M2 |
| Size Total Text | 74.23 M2 |
Rooms
| Level | Type | Length | Width | Dimensions |
|---|---|---|---|---|
| Main Level | Living Room | 3.3 m | 3.78 m | 3.3 m x 3.78 m |
| Main Level | Dining Room | 2.11 m | 3.3 m | 2.11 m x 3.3 m |
| Main Level | Kitchen | 3.3 m | 4.44 m | 3.3 m x 4.44 m |
| Main Level | Primary Bedroom | 3.66 m | 5.31 m | 3.66 m x 5.31 m |
| Main Level | Bedroom 2 | 2.77 m | 3.56 m | 2.77 m x 3.56 m |
| Main Level | Laundry Room | 1.66 m | 3 m | 1.66 m x 3 m |
https://www.realtor.ca/real-estate/28647818/209-9820-165-st-nw-edmonton-glenwood-edmonton
