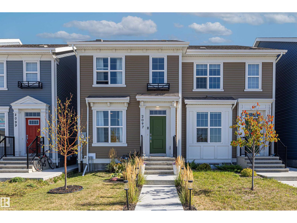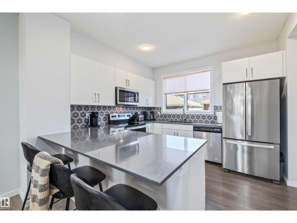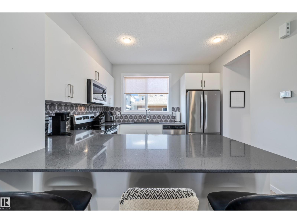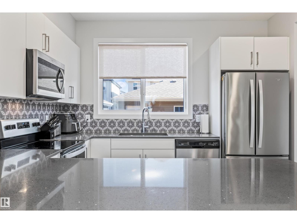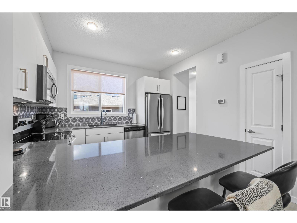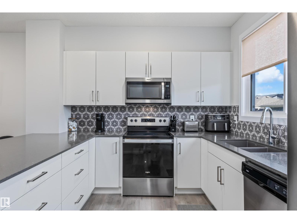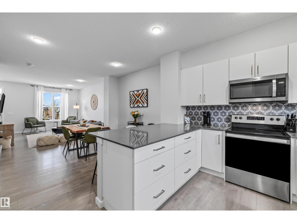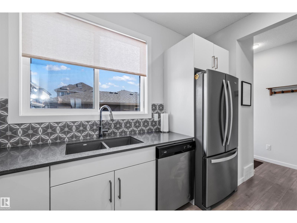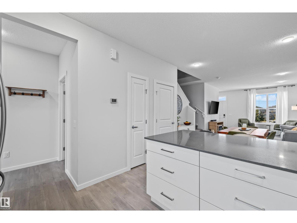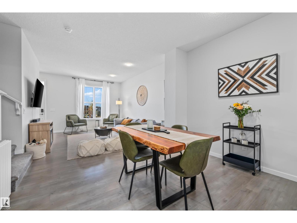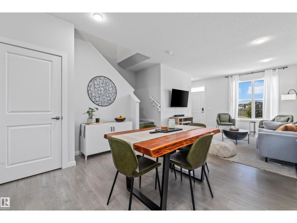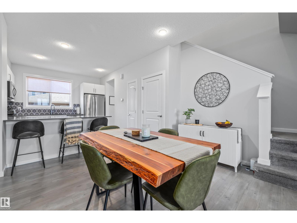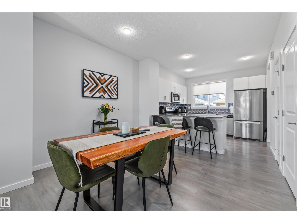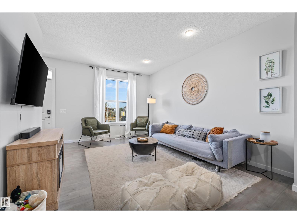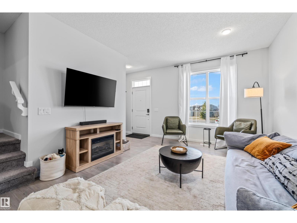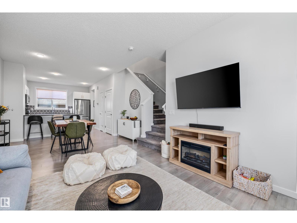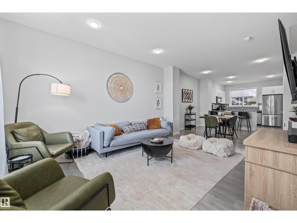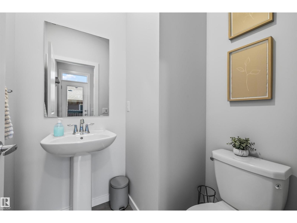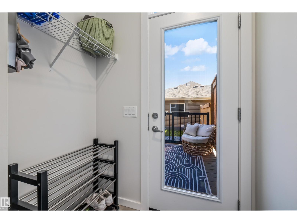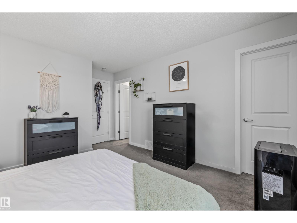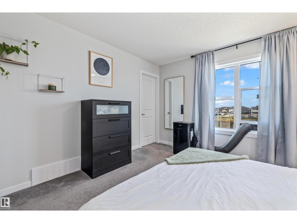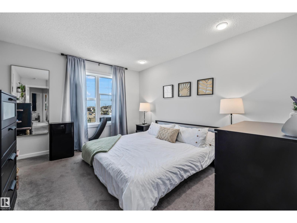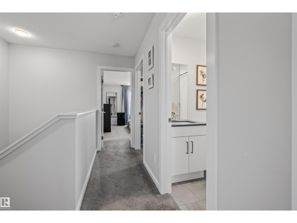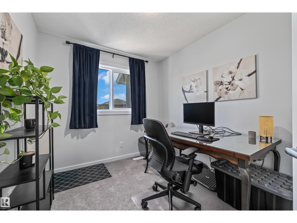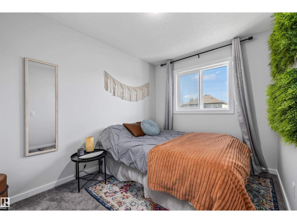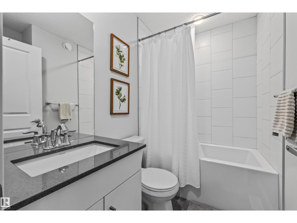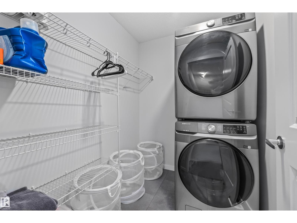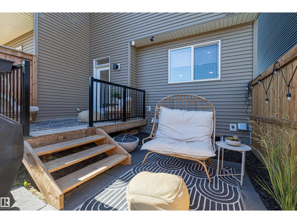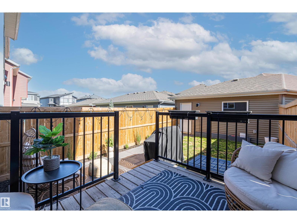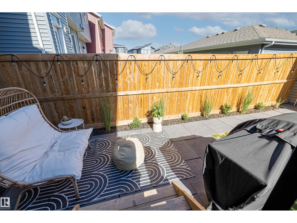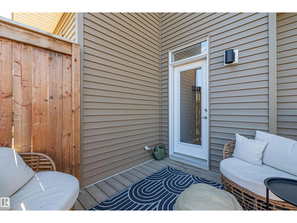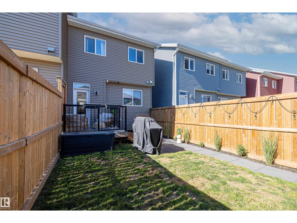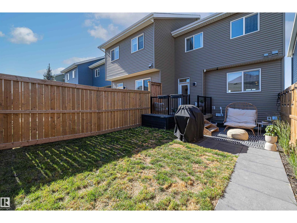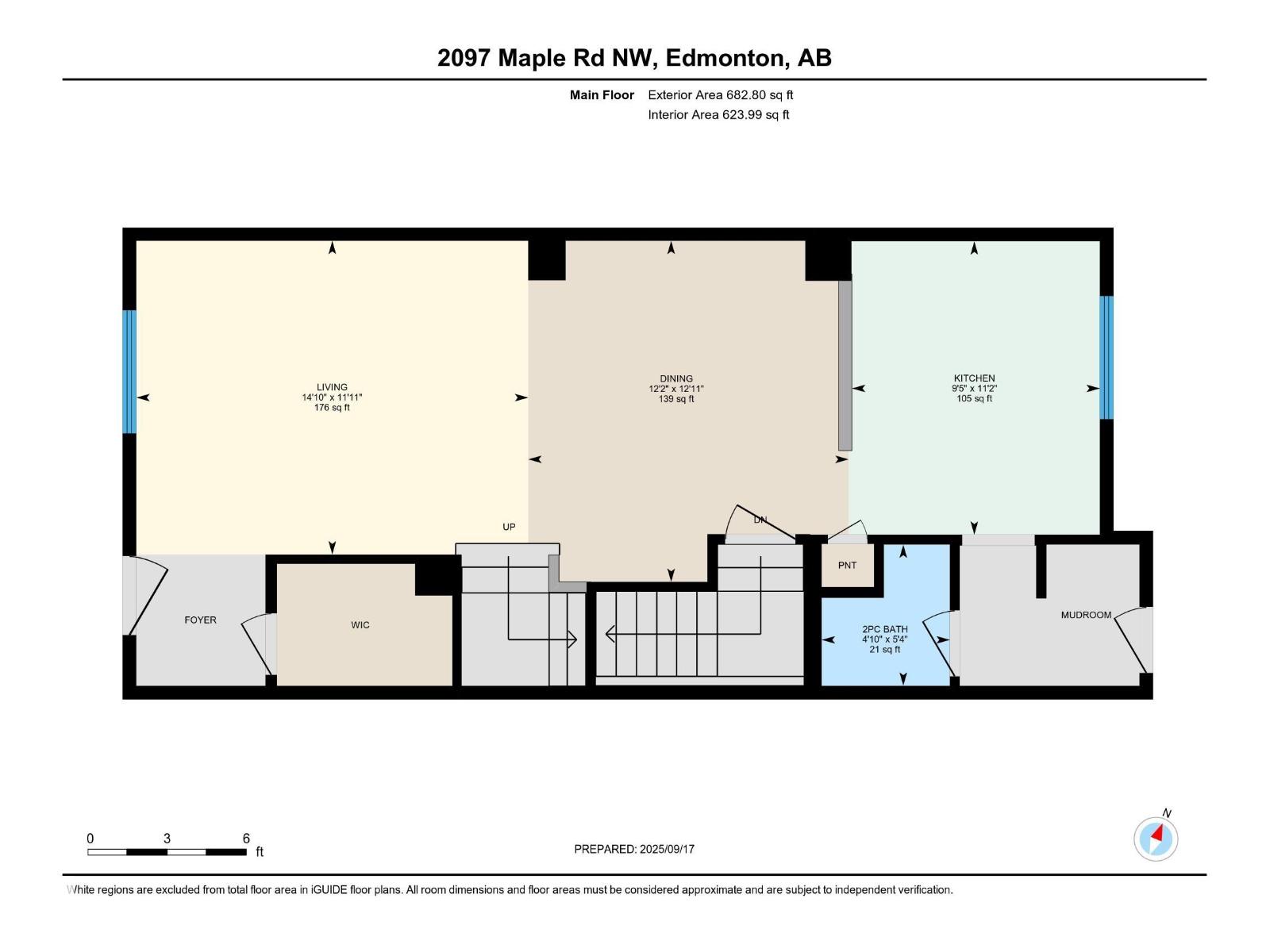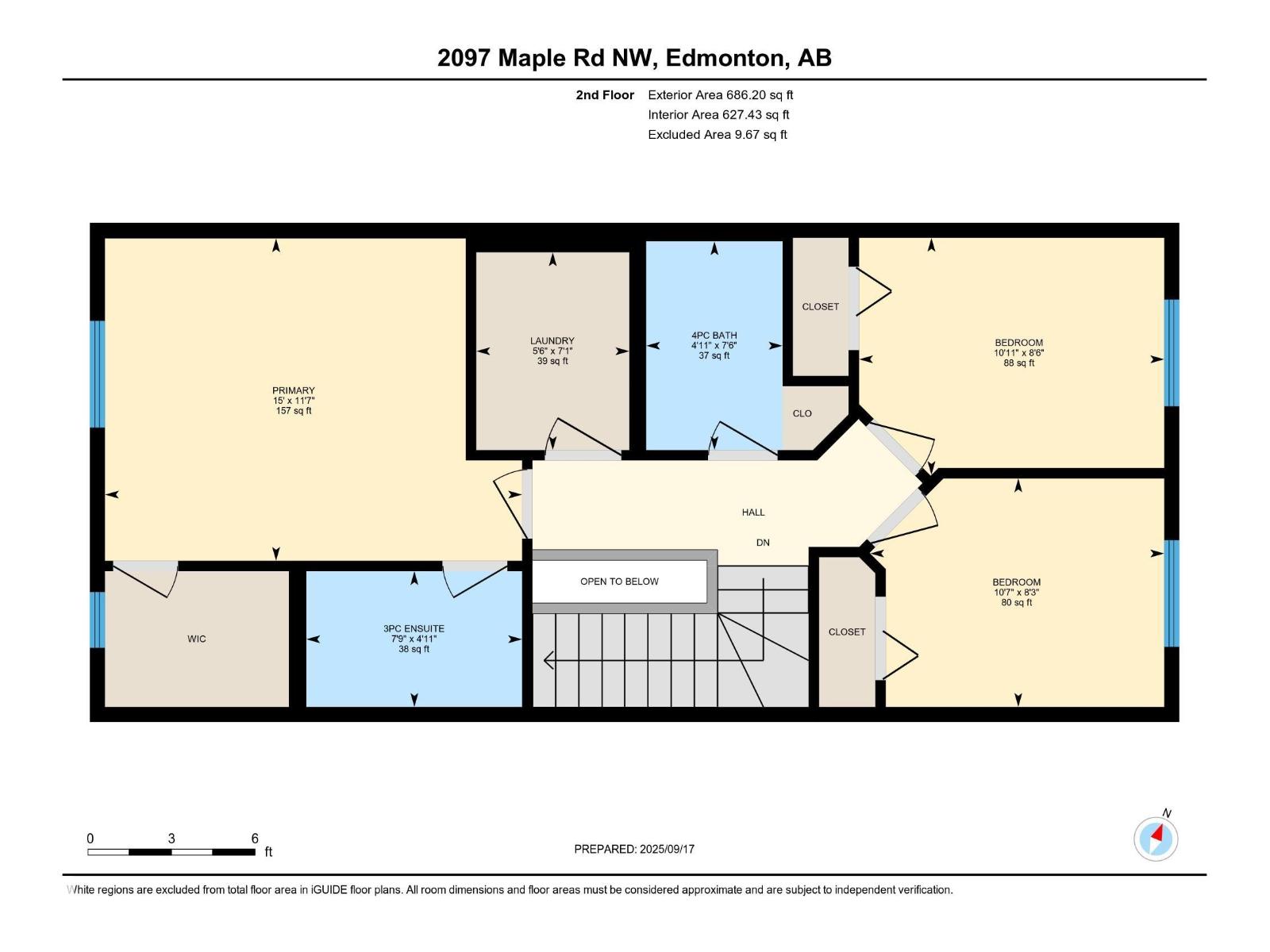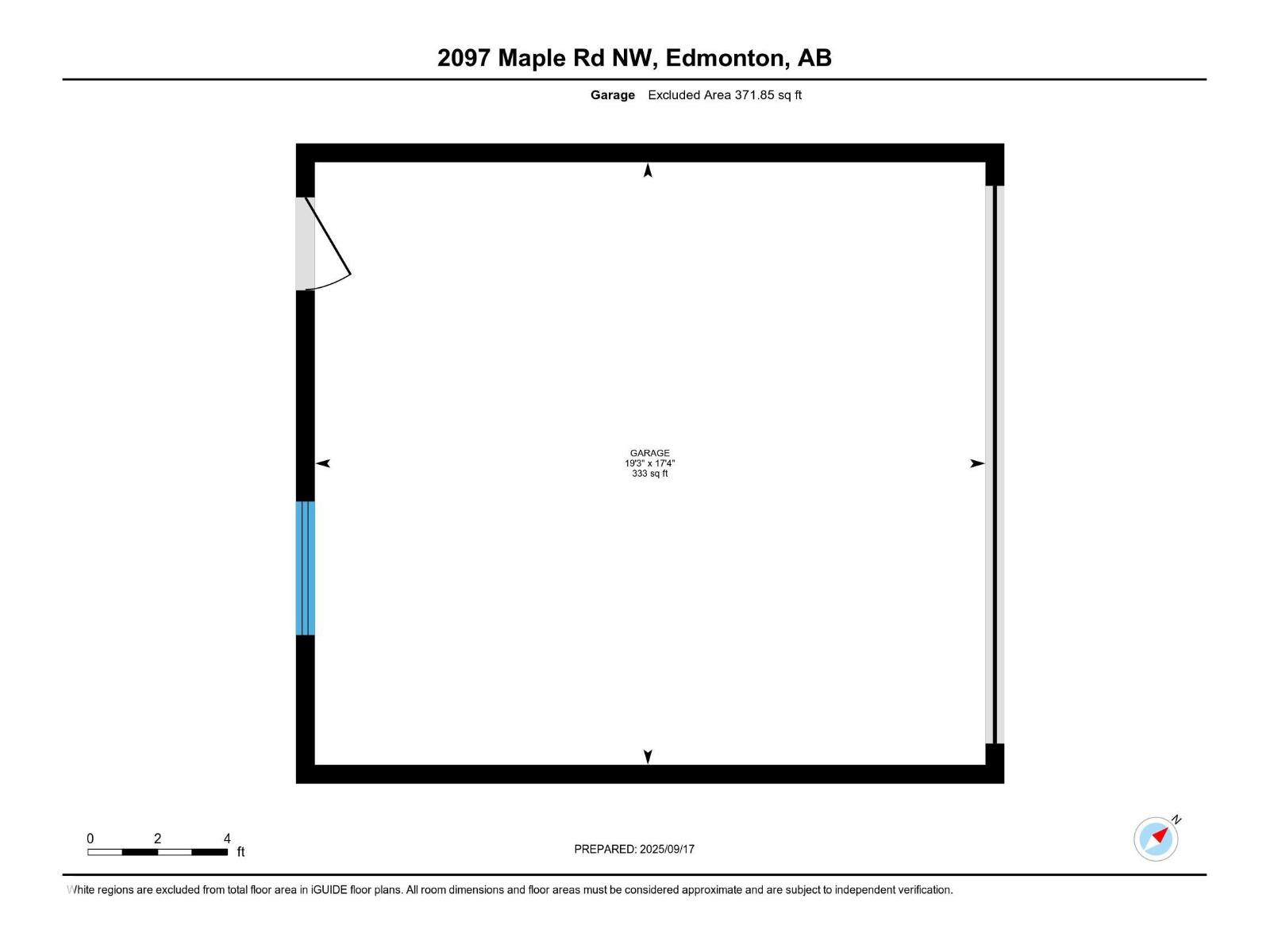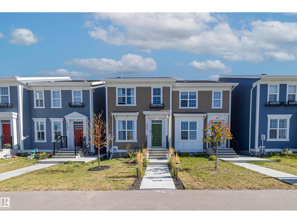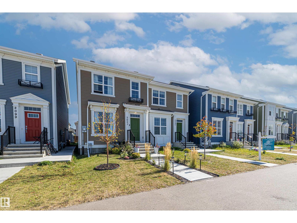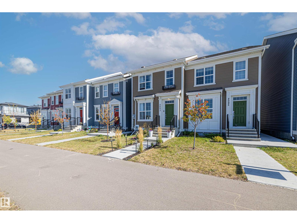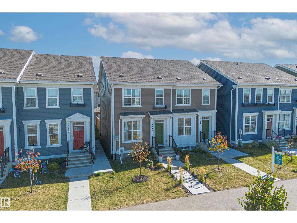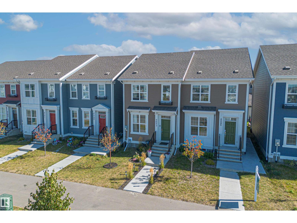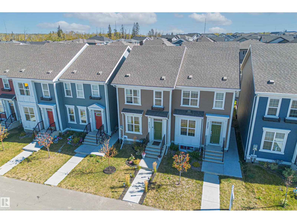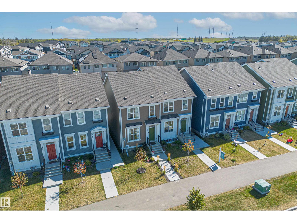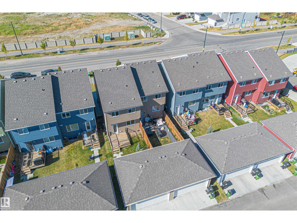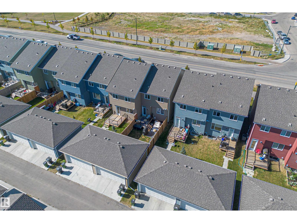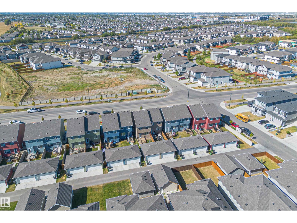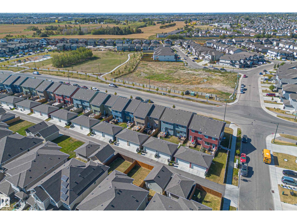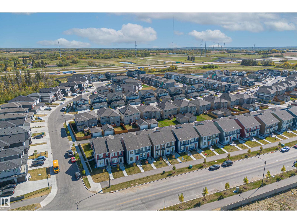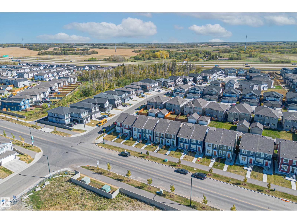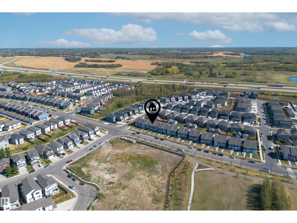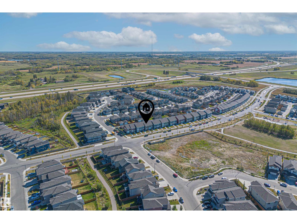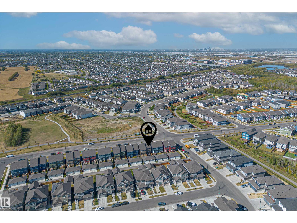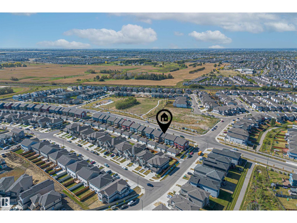3 Bedroom
3 Bathroom
1,369 ft2
Forced Air
$414,900
Welcome to 2097 Maple Road, a beautifully upgraded half-duplex offering close to 1,400 square feet of functional living space in a family-friendly neighbourhood. The main floor features a bright and open layout with vinyl plank flooring, quartz countertops, and a spacious kitchen perfect for everyday living and entertaining. A two-piece powder room completes the main level. Upstairs you’ll find three generous bedrooms, including a large primary with walk-in closet and three-piece ensuite. The two additional bedrooms are well-sized and share a full four-piece bath. Enjoy the convenience of upper-floor laundry, a fully landscaped and fenced yard, and a double detached garage. Located directly across from a park and just steps to shopping, restaurants, theatres, coffee shops, and more. Quick access to the Anthony Henday and Whitemud makes commuting easy. A perfect place to call home. (id:47041)
Property Details
|
MLS® Number
|
E4459021 |
|
Property Type
|
Single Family |
|
Neigbourhood
|
Maple Crest |
|
Amenities Near By
|
Playground, Public Transit, Schools, Shopping |
|
Community Features
|
Public Swimming Pool |
|
Features
|
See Remarks, Paved Lane, Park/reserve, Closet Organizers, No Smoking Home, Level |
|
Structure
|
Deck |
Building
|
Bathroom Total
|
3 |
|
Bedrooms Total
|
3 |
|
Amenities
|
Ceiling - 9ft, Vinyl Windows |
|
Appliances
|
Dishwasher, Dryer, Refrigerator, Stove, Washer, Window Coverings |
|
Basement Development
|
Unfinished |
|
Basement Type
|
Full (unfinished) |
|
Constructed Date
|
2023 |
|
Construction Style Attachment
|
Attached |
|
Half Bath Total
|
1 |
|
Heating Type
|
Forced Air |
|
Stories Total
|
2 |
|
Size Interior
|
1,369 Ft2 |
|
Type
|
Row / Townhouse |
Parking
Land
|
Acreage
|
No |
|
Land Amenities
|
Playground, Public Transit, Schools, Shopping |
Rooms
| Level |
Type |
Length |
Width |
Dimensions |
|
Main Level |
Living Room |
3.63 m |
4.53 m |
3.63 m x 4.53 m |
|
Main Level |
Dining Room |
3.94 m |
3.7 m |
3.94 m x 3.7 m |
|
Main Level |
Kitchen |
3.39 m |
2.86 m |
3.39 m x 2.86 m |
|
Upper Level |
Primary Bedroom |
3.53 m |
4.57 m |
3.53 m x 4.57 m |
|
Upper Level |
Bedroom 2 |
2.6 m |
3.34 m |
2.6 m x 3.34 m |
|
Upper Level |
Bedroom 3 |
2.5 m |
3.22 m |
2.5 m x 3.22 m |
https://www.realtor.ca/real-estate/28899675/2097-maple-rd-nw-nw-edmonton-maple-crest
