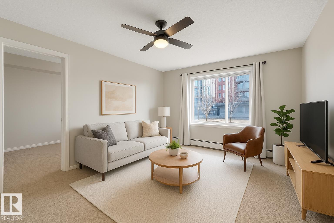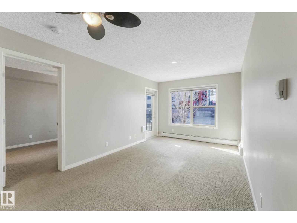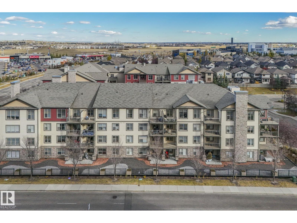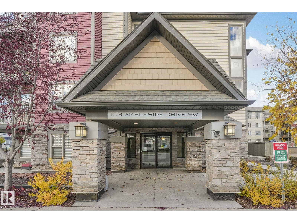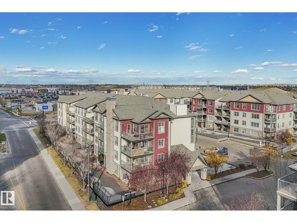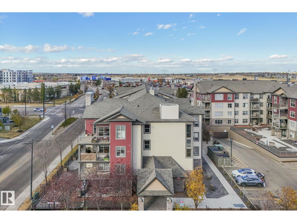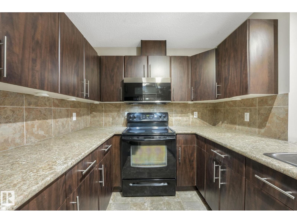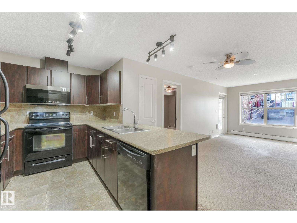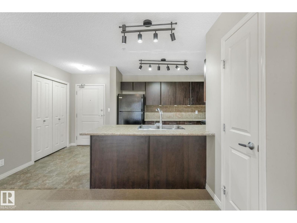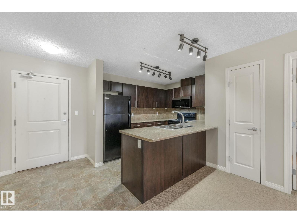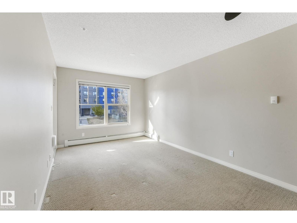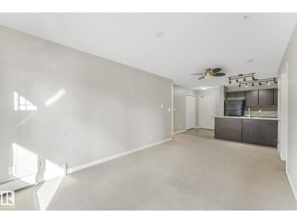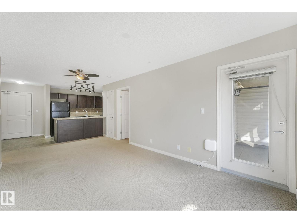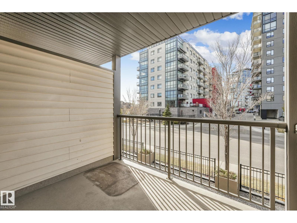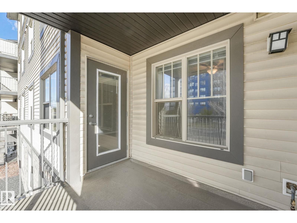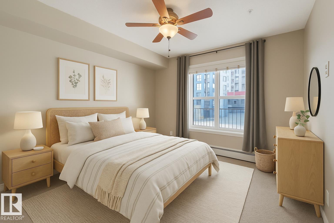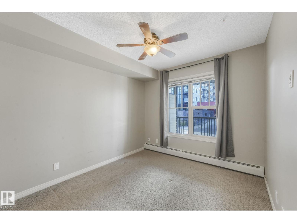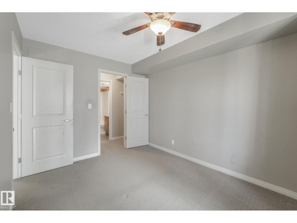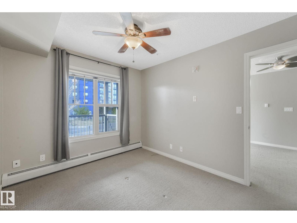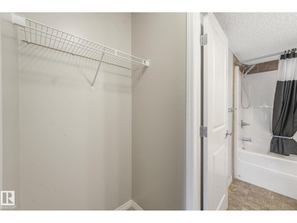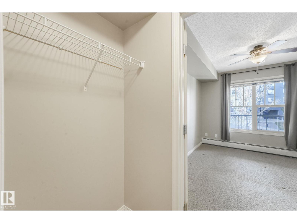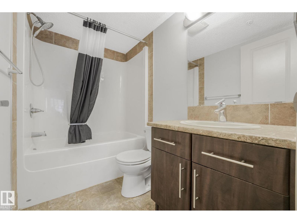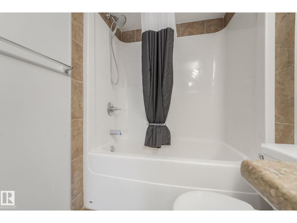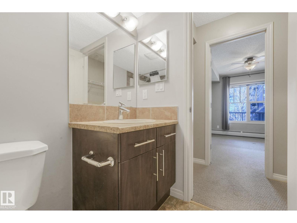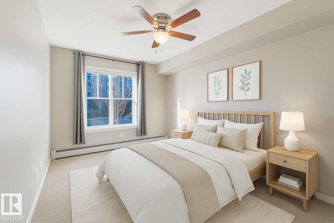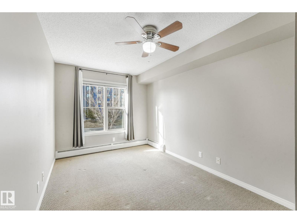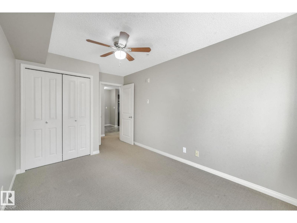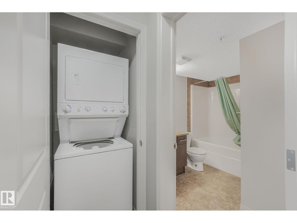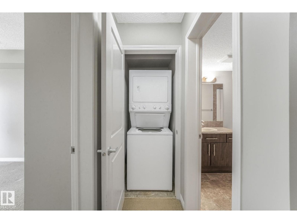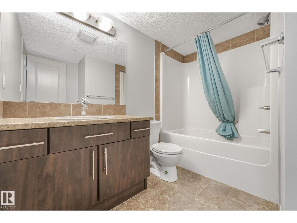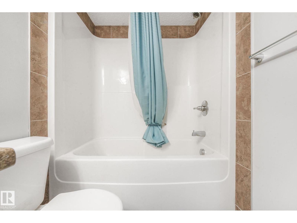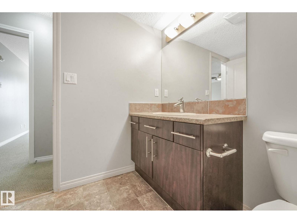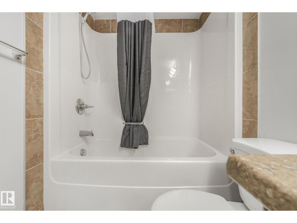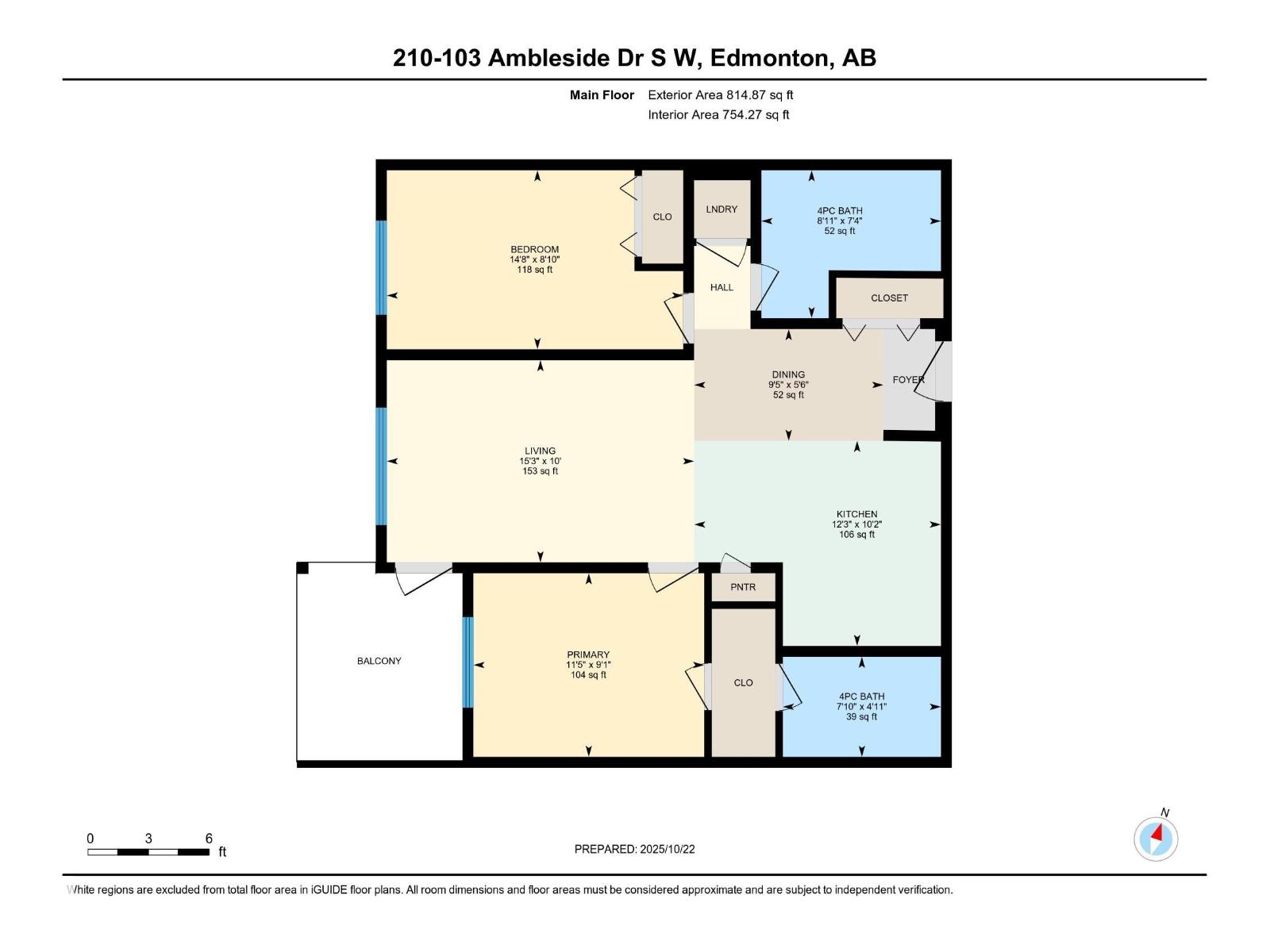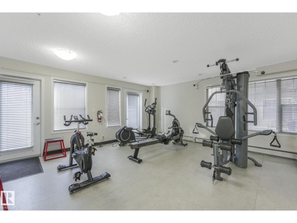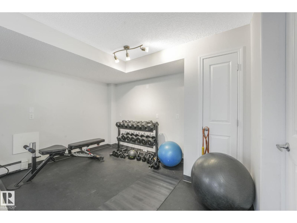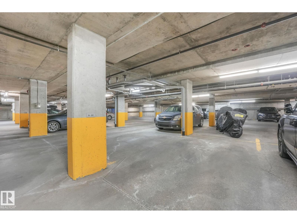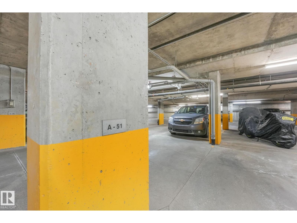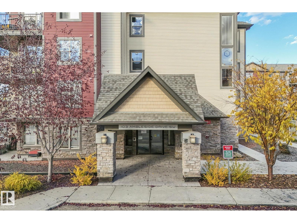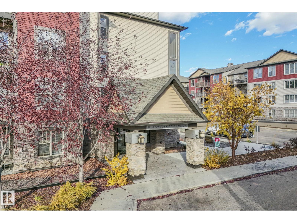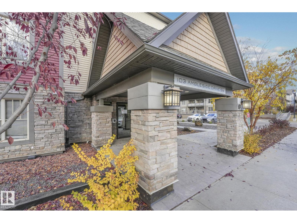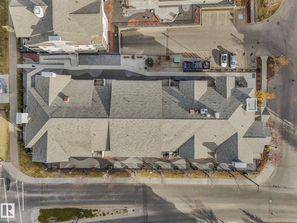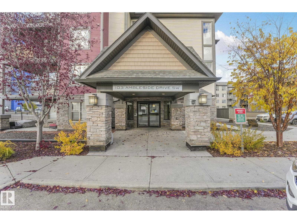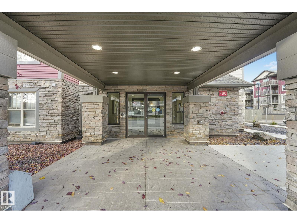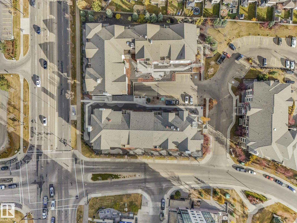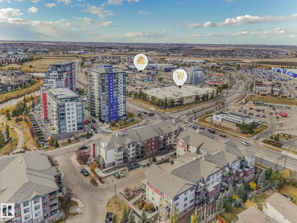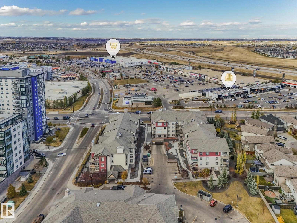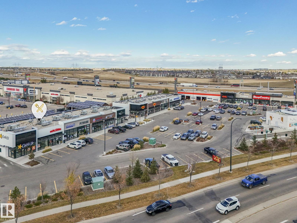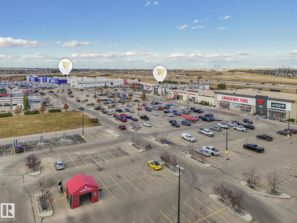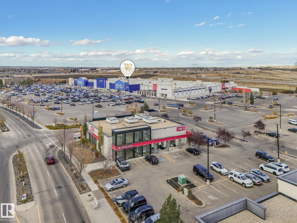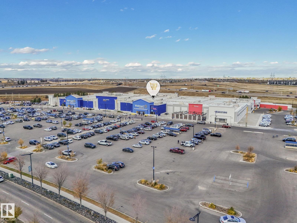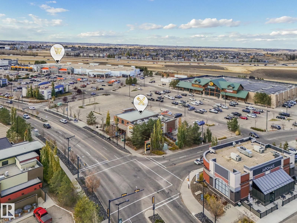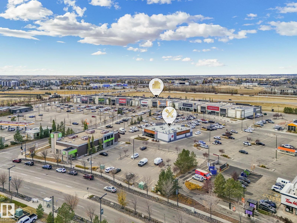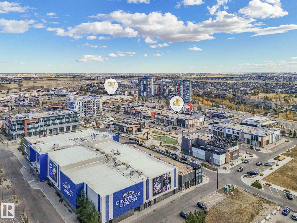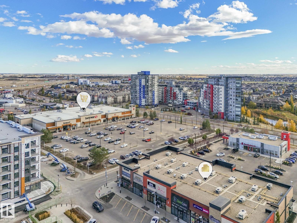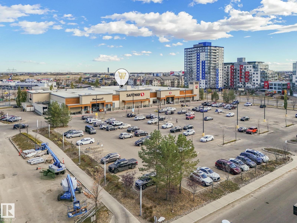#210 103 Ambleside Dr Sw Edmonton, Alberta T6W 0J4
$199,900Maintenance, Exterior Maintenance, Heat, Insurance, Common Area Maintenance, Property Management, Other, See Remarks, Water
$472.29 Monthly
Maintenance, Exterior Maintenance, Heat, Insurance, Common Area Maintenance, Property Management, Other, See Remarks, Water
$472.29 MonthlyWelcome to Ambleside, one of southwest Edmonton’s most desirable communities. This bright and spacious 2 bed, 2 bath condo offers a perfect blend of comfort and convenience. Enjoy being within walking distance to all the amenities and services along Currents Drive, including shopping, dining, grocers, and more. Nature lovers will appreciate the nearby parks, schools, and the extensive network of walking trails and bike paths throughout the neighbourhood. Inside, you’ll find an open-concept layout with a modern kitchen, plenty of storage, and a private balcony ideal for relaxing or enjoying your morning coffee. The primary bedroom features a walk-through closet with an ensuite bath, while the second bedroom and full bath provide excellent versatility for guests, or a home office. Condo fees include heat and water, offering peace of mind and low-maint living. A great opportunity for first-time buyers or investors in a welcoming and vibrant community. Welcome home! *some photos have been virtually staged* (id:47041)
Property Details
| MLS® Number | E4463239 |
| Property Type | Single Family |
| Neigbourhood | Ambleside |
| Amenities Near By | Golf Course, Playground, Public Transit, Schools, Shopping |
| Parking Space Total | 1 |
Building
| Bathroom Total | 2 |
| Bedrooms Total | 2 |
| Appliances | Dishwasher, Dryer, Microwave Range Hood Combo, Refrigerator, Stove, Washer |
| Basement Type | None |
| Constructed Date | 2008 |
| Heating Type | Baseboard Heaters |
| Size Interior | 754 Ft2 |
| Type | Apartment |
Parking
| Parkade | |
| Stall | |
| Underground |
Land
| Acreage | No |
| Land Amenities | Golf Course, Playground, Public Transit, Schools, Shopping |
| Size Irregular | 90.4 |
| Size Total | 90.4 M2 |
| Size Total Text | 90.4 M2 |
Rooms
| Level | Type | Length | Width | Dimensions |
|---|---|---|---|---|
| Main Level | Living Room | 4.64 m | 3.05 m | 4.64 m x 3.05 m |
| Main Level | Dining Room | 2.86 m | 1.69 m | 2.86 m x 1.69 m |
| Main Level | Kitchen | 3.73 m | 3.1 m | 3.73 m x 3.1 m |
| Main Level | Primary Bedroom | 3.49 m | 2.78 m | 3.49 m x 2.78 m |
| Main Level | Bedroom 2 | 4.48 m | 2.71 m | 4.48 m x 2.71 m |
https://www.realtor.ca/real-estate/29025750/210-103-ambleside-dr-sw-edmonton-ambleside
