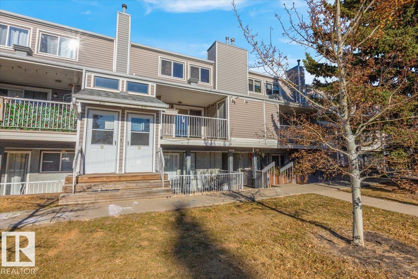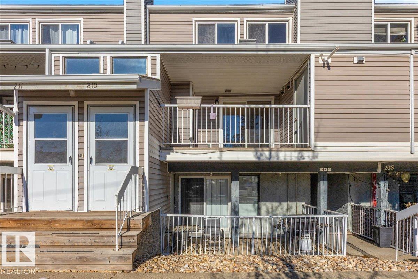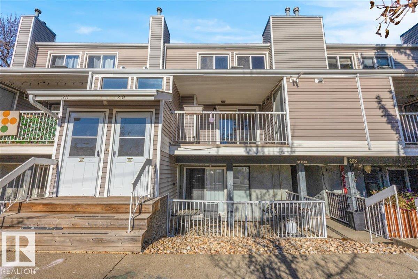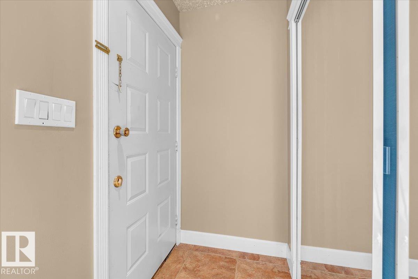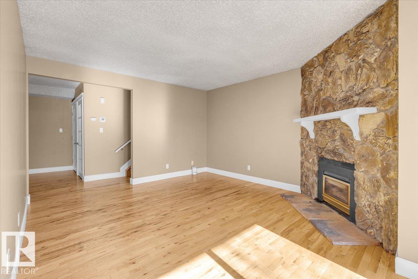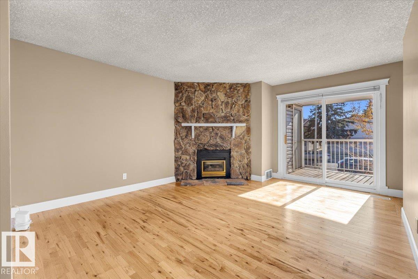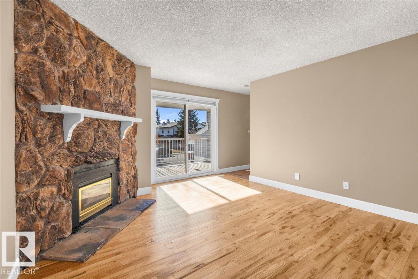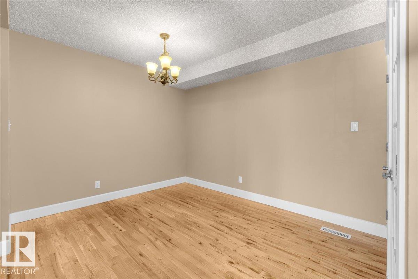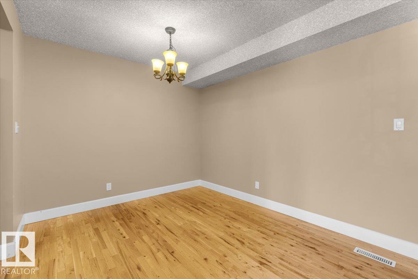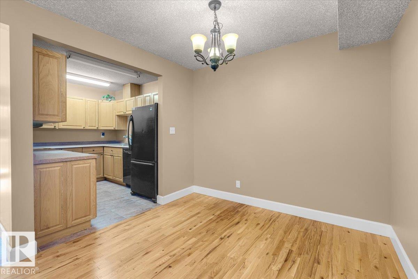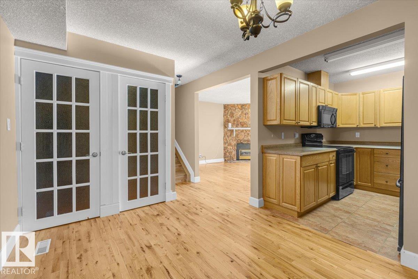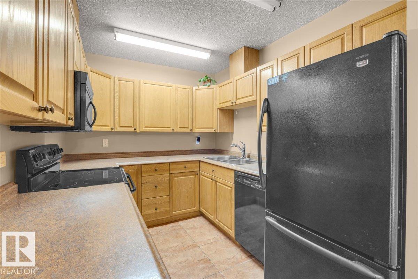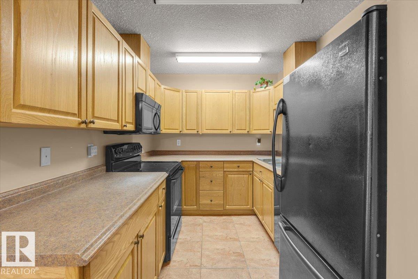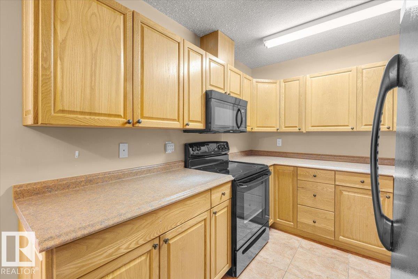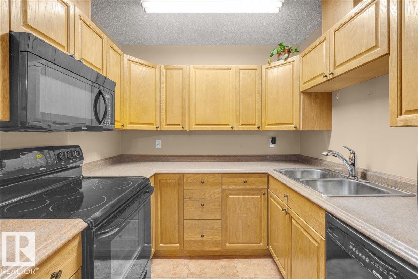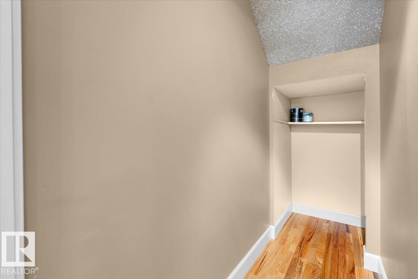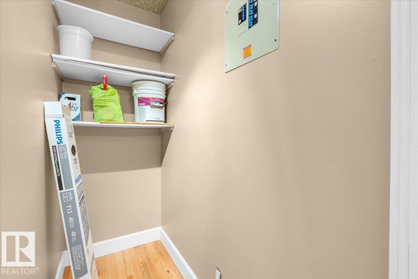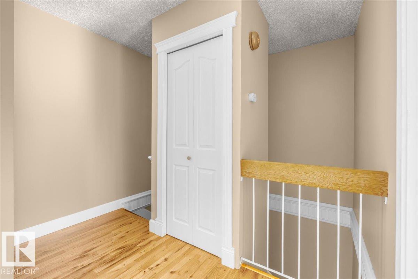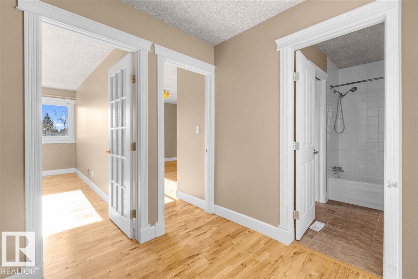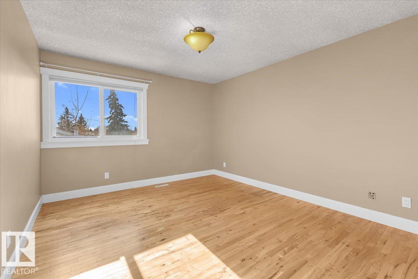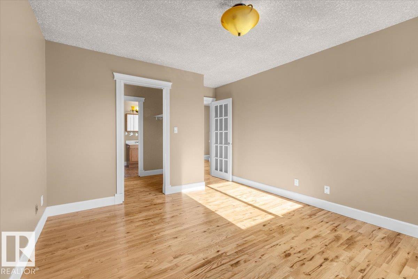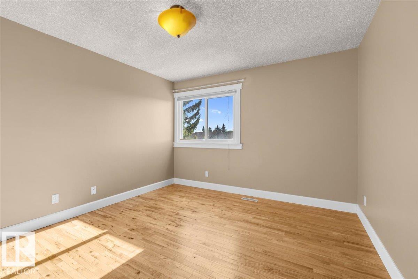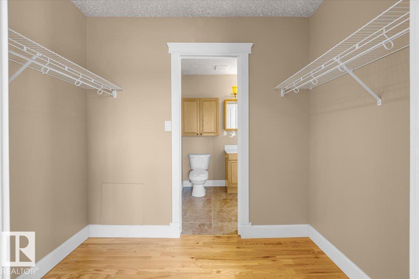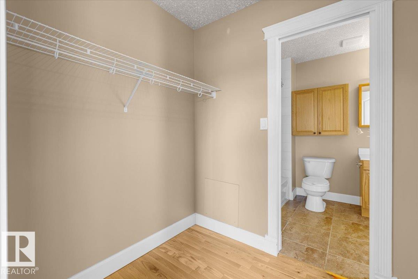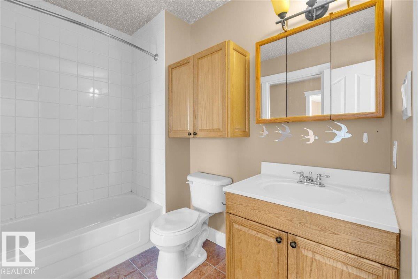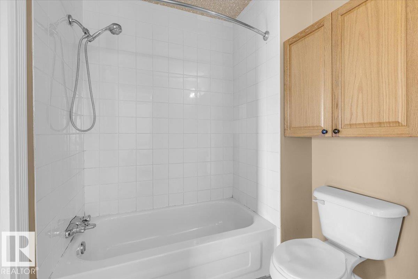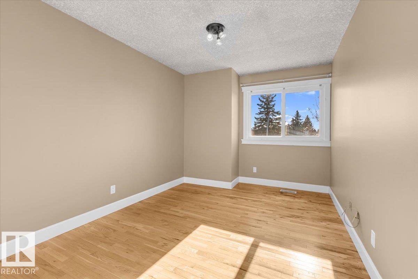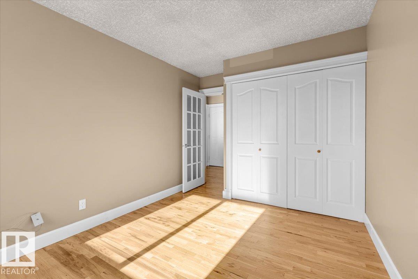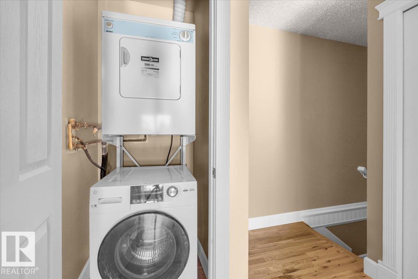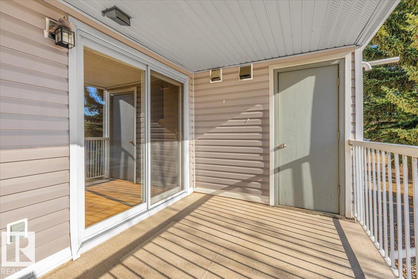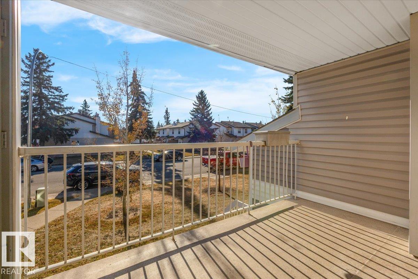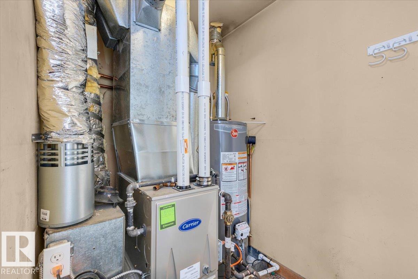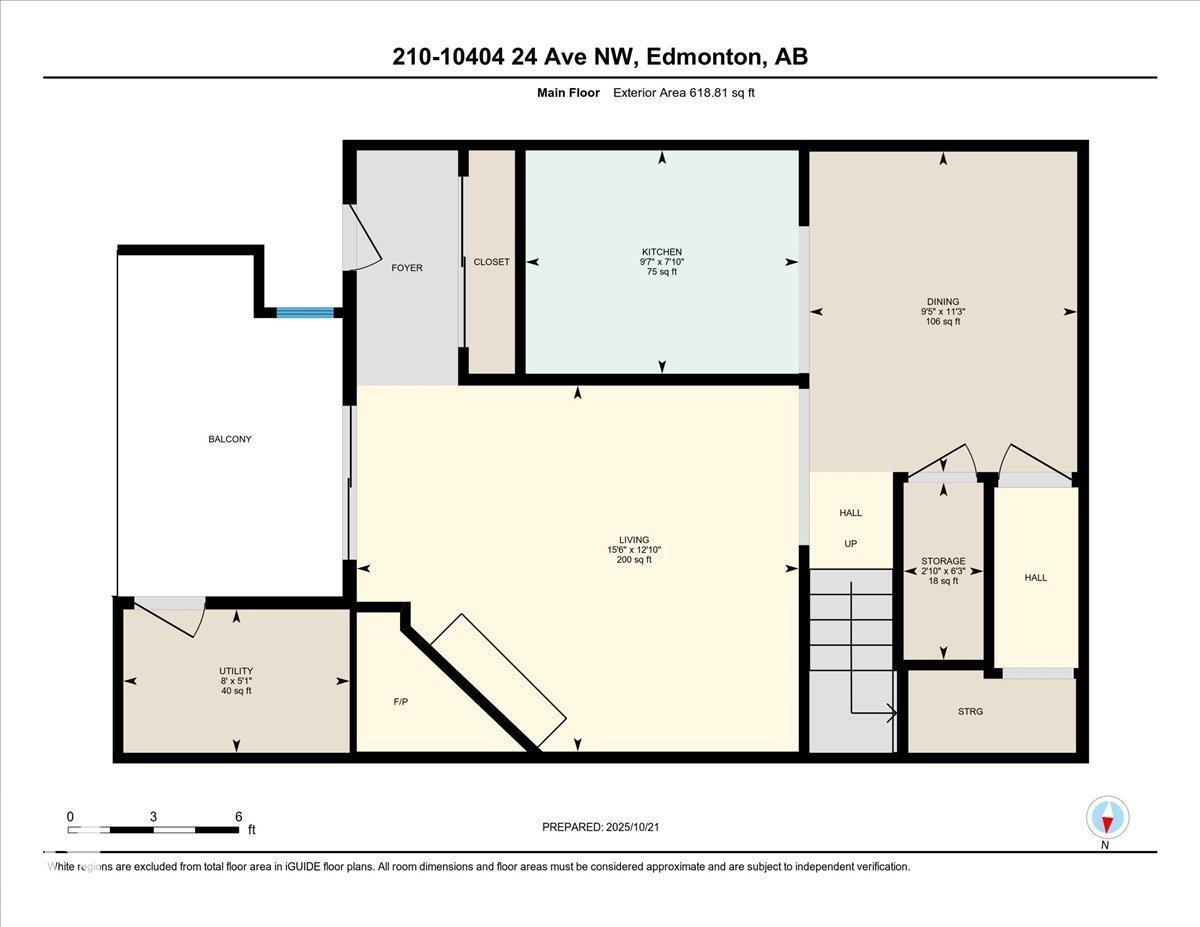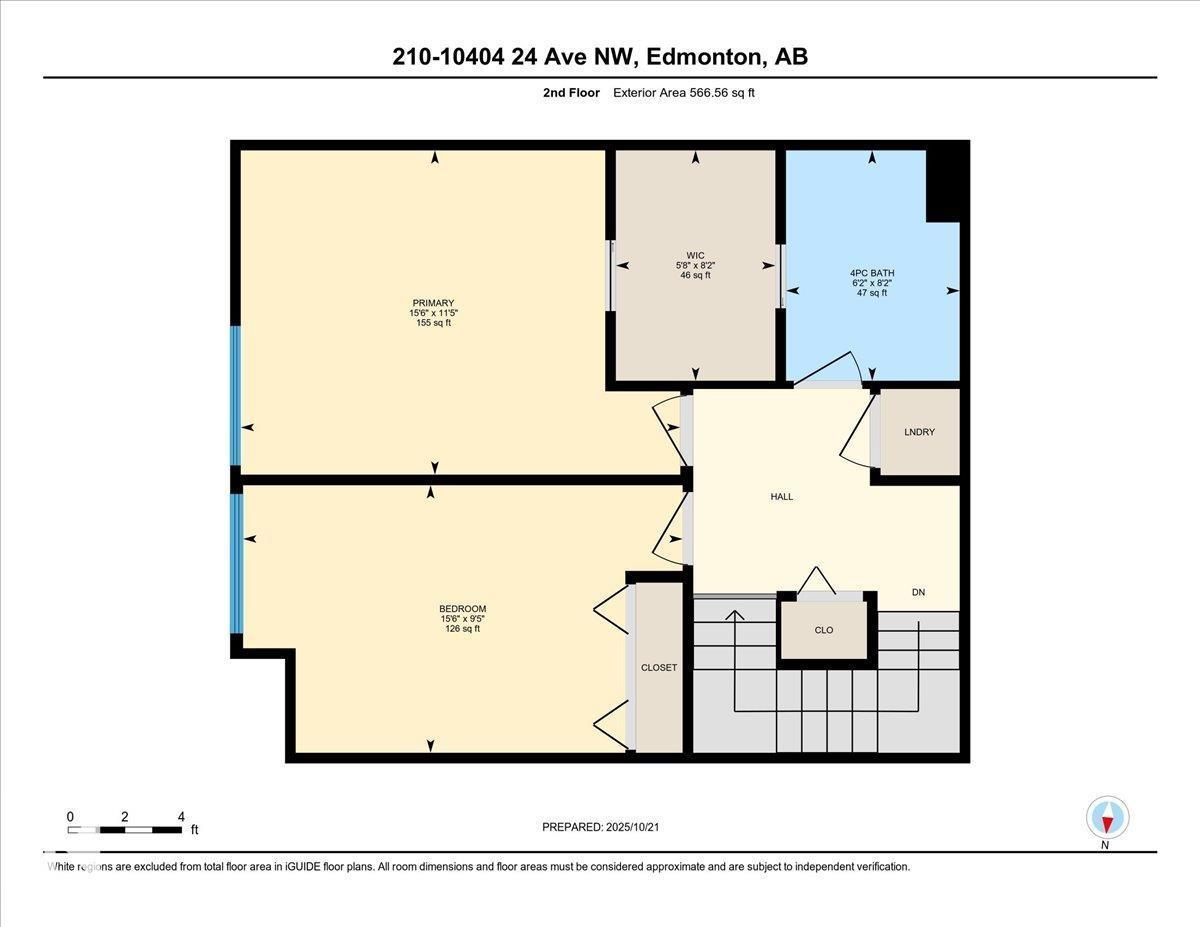#210 10404 24 Av Nw Edmonton, Alberta T6T 4J7
$174,900Maintenance, Exterior Maintenance, Insurance, Landscaping, Other, See Remarks, Property Management
$246.48 Monthly
Maintenance, Exterior Maintenance, Insurance, Landscaping, Other, See Remarks, Property Management
$246.48 MonthlySouthwest Townhome Living at its Finest! Welcome to Park Estates in Ermineskin—where style, comfort, and location meet. This 1185 sq. ft. townhome has been totally renovated to perfection, offering a move-in-ready retreat for first-time buyers or savvy investors. Step inside to discover tavern-grade oak hardwood flooring, ceramic tile in the kitchen, bath, and entrance, and a chef’s galley kitchen featuring new cabinetry, generous workspace, and elegant millwork throughout. Enjoy raised panel and French doors, 5 plank baseboards, wainscoting, and a designer color palette with California knockdown ceilings. Relax by the cozy stone gas fireplace or unwind on your private south-facing balcony. With sound-barrier walls, newer furnace, and ample pantry and storage, comfort is built in. The complex has recently upgraded windows, siding, and roof, and the unbeatable location puts Century Park LRT, South Common, Whitemud, Henday, and Hwy 2 all within 5 minutes! (id:47041)
Open House
This property has open houses!
2:00 pm
Ends at:4:00 pm
Property Details
| MLS® Number | E4463053 |
| Property Type | Single Family |
| Neigbourhood | Ermineskin |
| Amenities Near By | Playground, Public Transit, Schools, Shopping |
| Features | See Remarks |
| Parking Space Total | 1 |
| Structure | Deck |
Building
| Bathroom Total | 1 |
| Bedrooms Total | 2 |
| Amenities | Vinyl Windows |
| Appliances | Dishwasher, Dryer, Microwave, Refrigerator, Stove, Washer, Window Coverings |
| Basement Type | None |
| Constructed Date | 1978 |
| Construction Style Attachment | Attached |
| Heating Type | Forced Air |
| Stories Total | 2 |
| Size Interior | 1,185 Ft2 |
| Type | Row / Townhouse |
Parking
| Stall |
Land
| Acreage | No |
| Land Amenities | Playground, Public Transit, Schools, Shopping |
| Size Irregular | 164.95 |
| Size Total | 164.95 M2 |
| Size Total Text | 164.95 M2 |
Rooms
| Level | Type | Length | Width | Dimensions |
|---|---|---|---|---|
| Main Level | Living Room | Measurements not available | ||
| Main Level | Dining Room | Measurements not available | ||
| Main Level | Kitchen | Measurements not available | ||
| Upper Level | Primary Bedroom | Measurements not available | ||
| Upper Level | Bedroom 2 | Measurements not available |
https://www.realtor.ca/real-estate/29019601/210-10404-24-av-nw-edmonton-ermineskin
