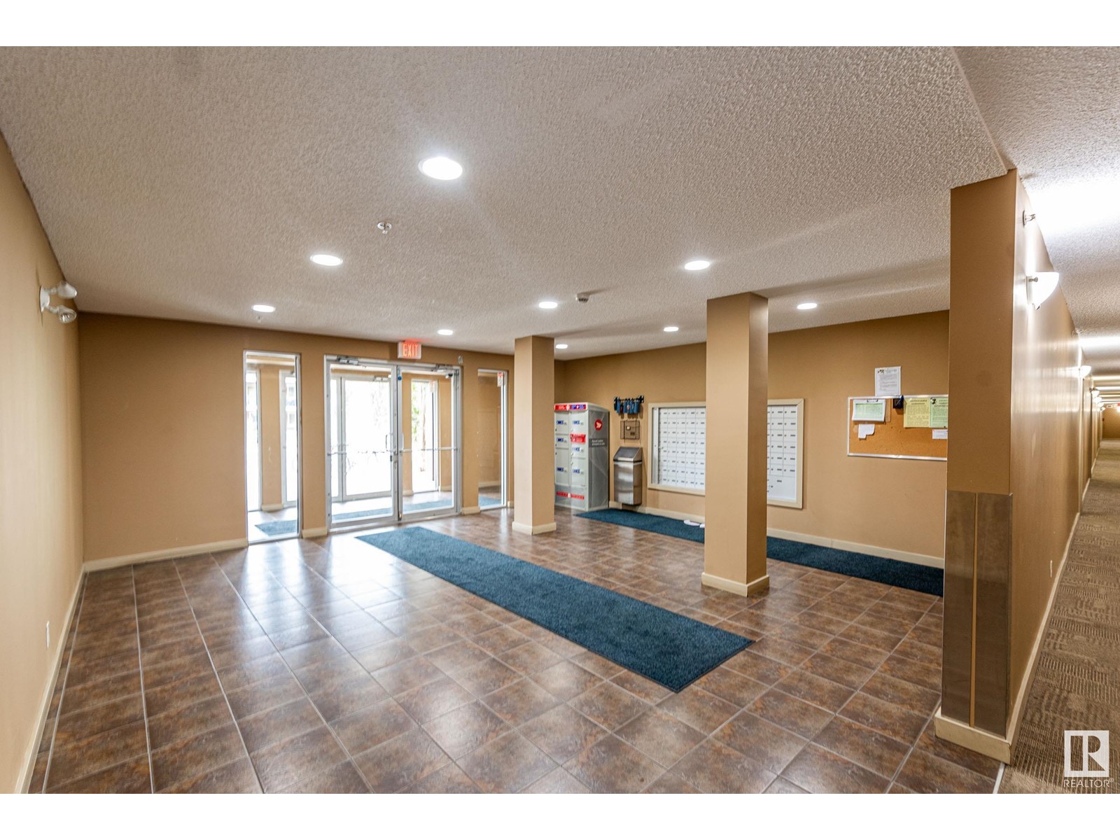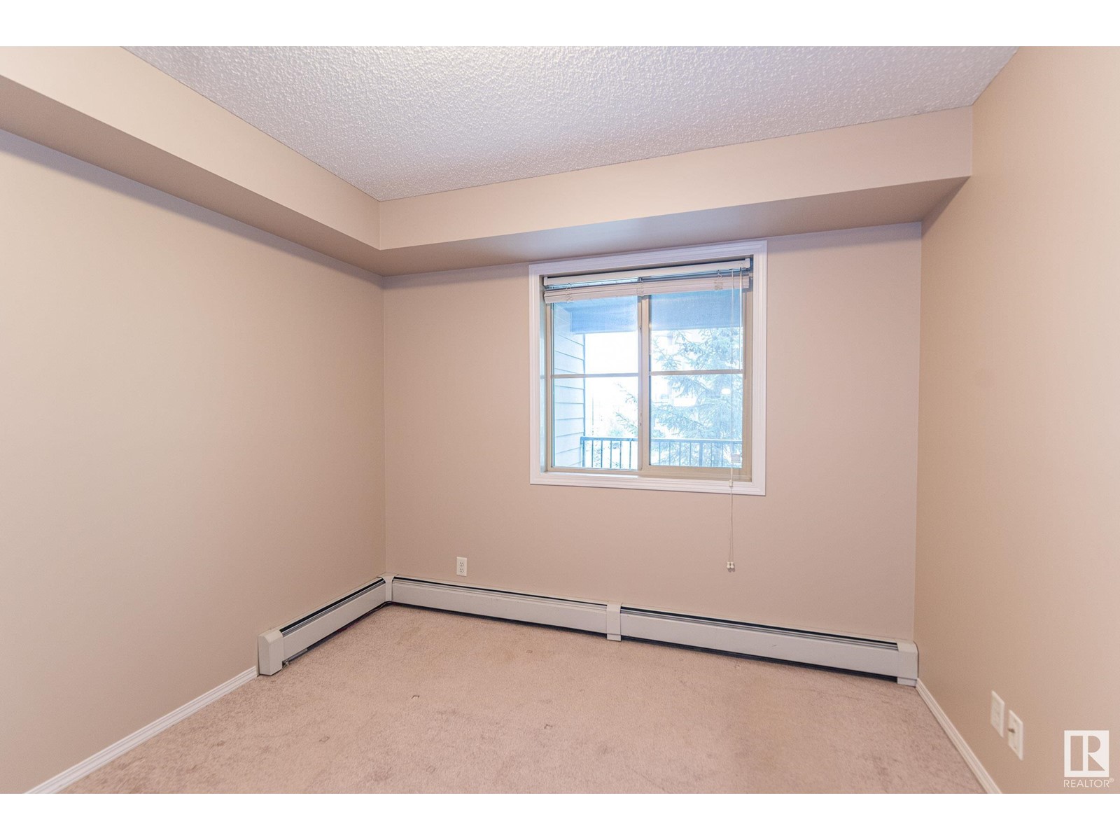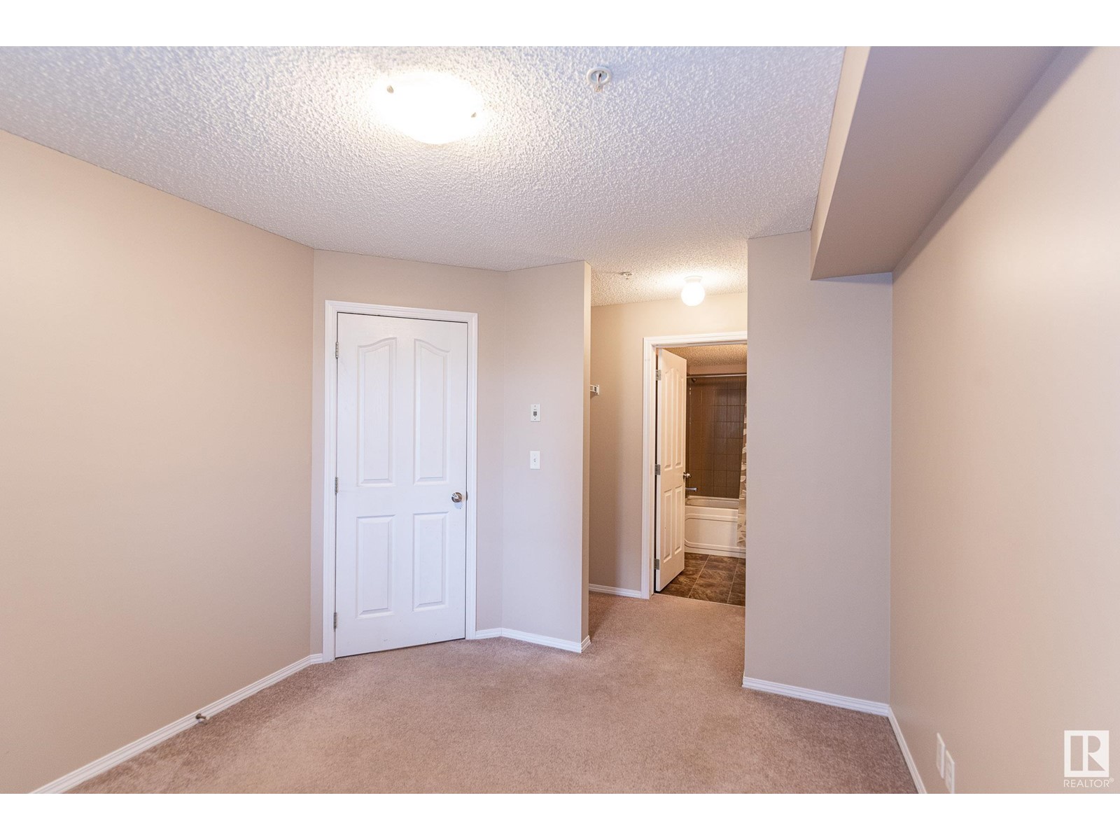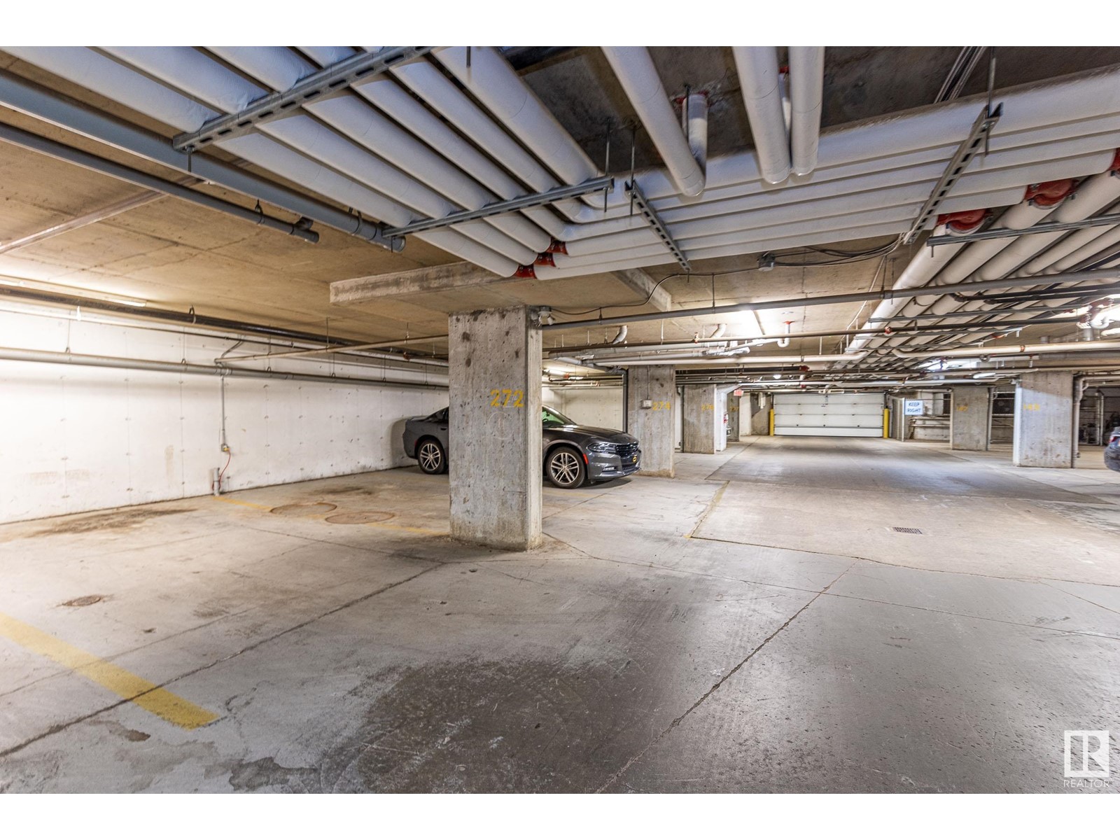#210 12035 22 Av Sw Edmonton, Alberta T6W 2X9
$226,900Maintenance, Exterior Maintenance, Heat, Insurance, Landscaping, Property Management, Other, See Remarks, Water
$520.80 Monthly
Maintenance, Exterior Maintenance, Heat, Insurance, Landscaping, Property Management, Other, See Remarks, Water
$520.80 MonthlyThis well-maintained 2-bedroom, 2-bathroom condo is located in the heart of Heritage Valley. TWO (2) HEATED UNDERGROUND PARKINGS are both titled. A very large size DEN can be used as an office space. The unit features a spacious living room and a patio door leading to a south-facing balcony. The open-concept kitchen is equipped with beautiful cabinetry, stainless steel appliances including a fridge, stove, dishwasher, and microwave hood fan, as well as a granite countertop. The master bedroom has a walk thru closet and a 4-pcs in-suite bathroom. The second bedroom is larger than the master bedroom. An additional full bathroom next to the second bedroom. The in-suite laundry is included for your convenience. Walking distance to trails, Superstore, McDonalds, and restaurants. Quick access to Anthony Henday. This home is perfect for the next family looking for comfort and convenience. (id:47041)
Property Details
| MLS® Number | E4406041 |
| Property Type | Single Family |
| Neigbourhood | Heritage Valley Town Centre Area |
| Amenities Near By | Airport, Playground, Public Transit, Schools, Shopping |
| Features | See Remarks |
| Parking Space Total | 2 |
| Structure | Patio(s) |
Building
| Bathroom Total | 2 |
| Bedrooms Total | 2 |
| Appliances | Dishwasher, Microwave Range Hood Combo, Refrigerator, Washer/dryer Stack-up, Stove |
| Basement Type | None |
| Constructed Date | 2014 |
| Fire Protection | Smoke Detectors, Sprinkler System-fire |
| Heating Type | Baseboard Heaters |
| Size Interior | 839.2621 Sqft |
| Type | Apartment |
Parking
| Heated Garage | |
| Underground |
Land
| Acreage | No |
| Land Amenities | Airport, Playground, Public Transit, Schools, Shopping |
| Size Irregular | 80.5 |
| Size Total | 80.5 M2 |
| Size Total Text | 80.5 M2 |
Rooms
| Level | Type | Length | Width | Dimensions |
|---|---|---|---|---|
| Main Level | Living Room | 5.5 m | 3.2 m | 5.5 m x 3.2 m |
| Main Level | Kitchen | 2.7 m | 2.4 m | 2.7 m x 2.4 m |
| Main Level | Den | 3.54 m | 2.38 m | 3.54 m x 2.38 m |
| Main Level | Primary Bedroom | 3.2 m | 3 m | 3.2 m x 3 m |
| Main Level | Bedroom 2 | 3.24 m | 3.21 m | 3.24 m x 3.21 m |
































