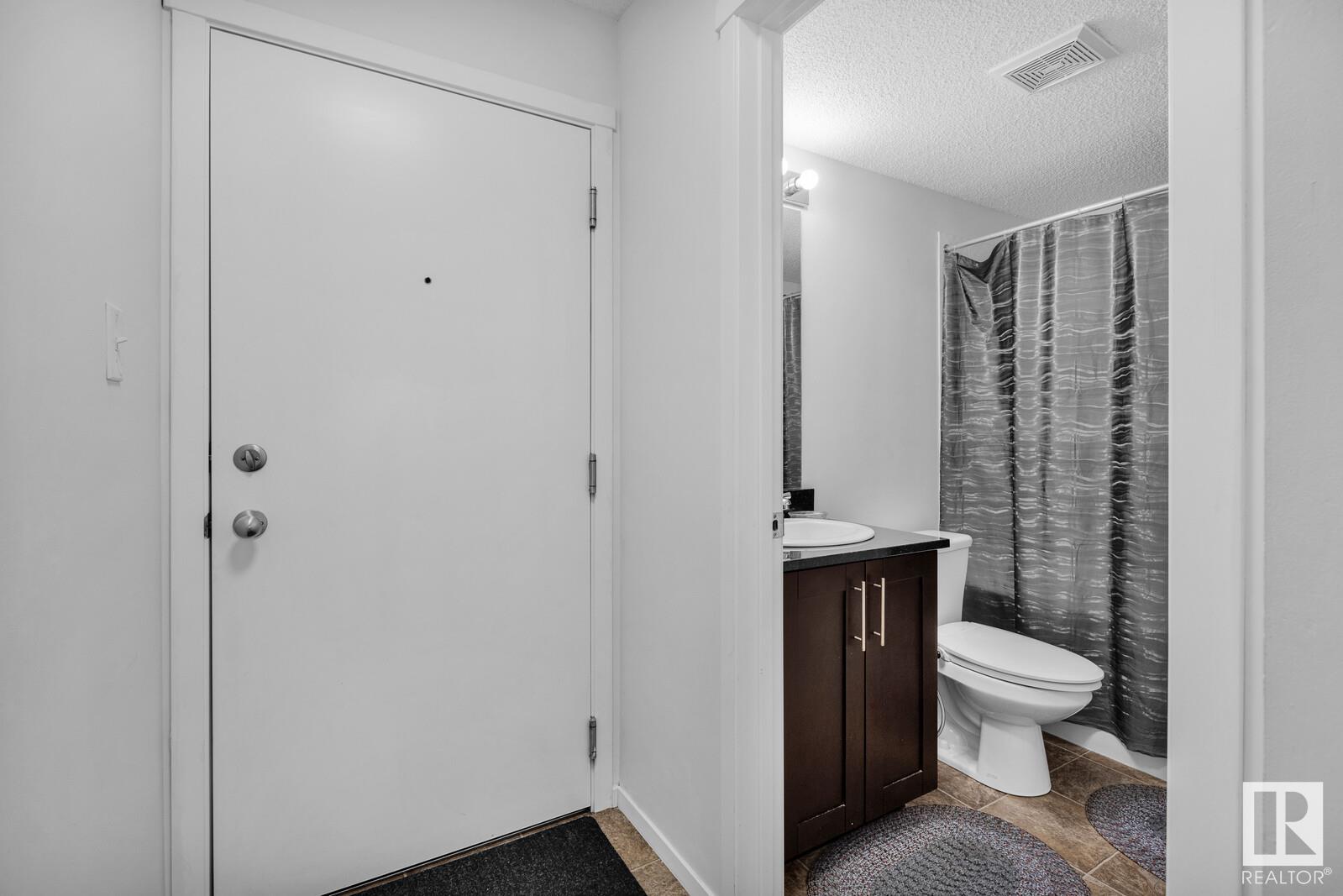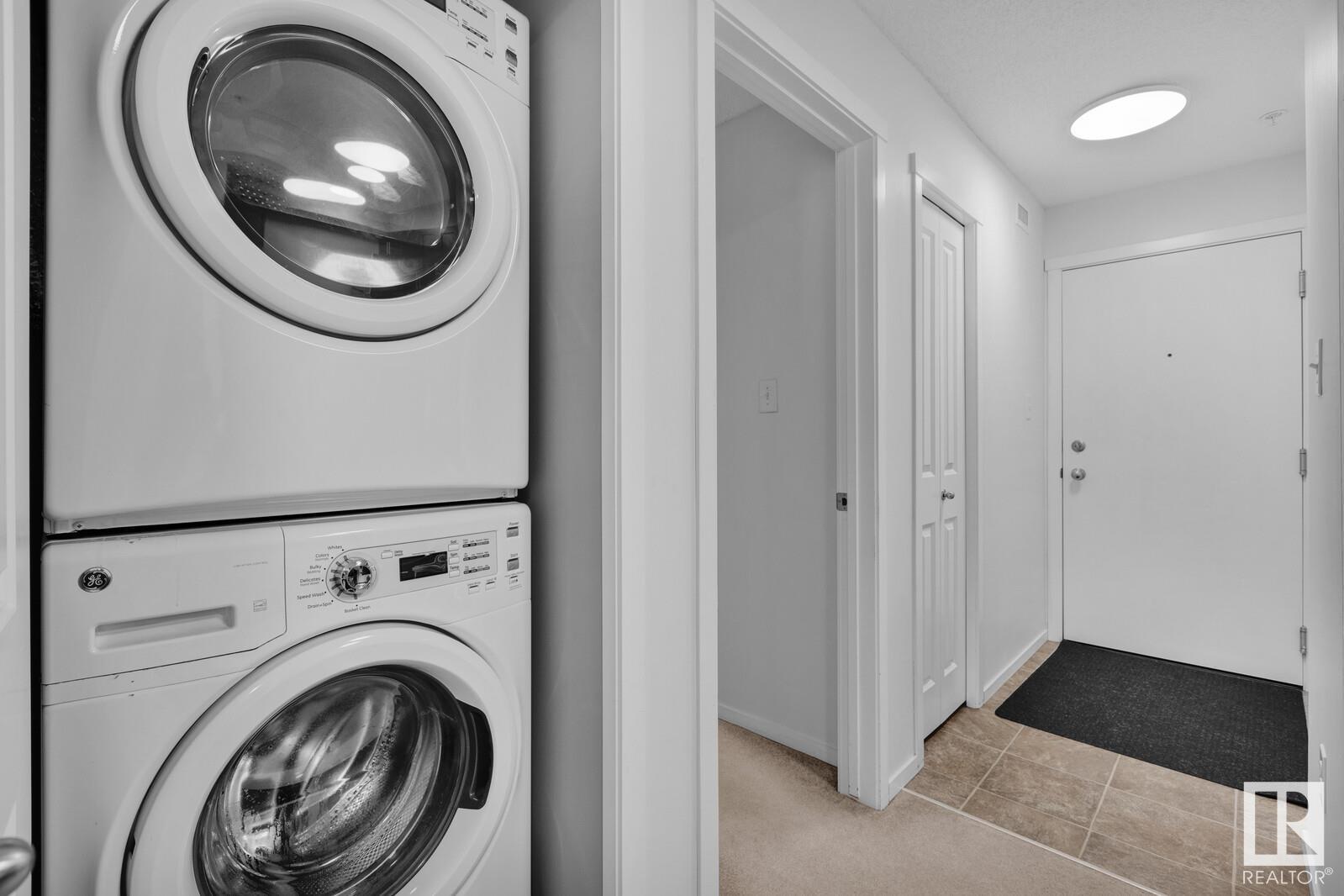#210 18122 77 St Nw Edmonton, Alberta T5Z 0N7
$169,900Maintenance, Heat, Insurance, Common Area Maintenance, Property Management, Other, See Remarks, Water
$291.93 Monthly
Maintenance, Heat, Insurance, Common Area Maintenance, Property Management, Other, See Remarks, Water
$291.93 MonthlyWelcome to Vita Estates in Edmonton, where comfort meets modern living! This stylish 564 sq ft condo is expertly designed to feel like a spacious 2-bedroom unit, offering 1 bathroom and a thoughtfully laid-out floor plan. As you step inside, you'll be greeted by a cozy living room, featuring a striking stone accent wall that adds a touch of elegance and warmth. The condo includes a balcony, perfect for enjoying the outdoors and the surrounding views. The open-concept design enhances the flow between living spaces, making it easy to enjoy every corner of your home. The unit comes with 1 titled underground stall. Conveniently located near schools, the Military Base, shopping, restaurants, and just minutes from the Anthony Henday, this condo is a fantastic choice for a variety of needs. Discover your new home at Vita Estates today! (id:47041)
Property Details
| MLS® Number | E4404488 |
| Property Type | Single Family |
| Neigbourhood | Crystallina Nera West |
| Amenities Near By | Golf Course, Playground, Public Transit, Schools, Shopping |
| Community Features | Public Swimming Pool |
| Features | See Remarks, No Animal Home, No Smoking Home |
| Parking Space Total | 1 |
| Structure | Deck, Patio(s) |
Building
| Bathroom Total | 1 |
| Bedrooms Total | 2 |
| Appliances | Dishwasher, Dryer, Microwave Range Hood Combo, Refrigerator, Stove, Washer, Window Coverings |
| Basement Type | None |
| Constructed Date | 2016 |
| Heating Type | Baseboard Heaters |
| Size Interior | 564.0289 Sqft |
| Type | Apartment |
Parking
| Underground |
Land
| Acreage | No |
| Land Amenities | Golf Course, Playground, Public Transit, Schools, Shopping |
| Size Irregular | 56.54 |
| Size Total | 56.54 M2 |
| Size Total Text | 56.54 M2 |
Rooms
| Level | Type | Length | Width | Dimensions |
|---|---|---|---|---|
| Main Level | Living Room | 4.08 m | 3.92 m | 4.08 m x 3.92 m |
| Main Level | Kitchen | 2.37 m | 2.35 m | 2.37 m x 2.35 m |
| Main Level | Primary Bedroom | 3.37 m | 3.03 m | 3.37 m x 3.03 m |
| Main Level | Bedroom 2 | 2.75 m | 2.94 m | 2.75 m x 2.94 m |































