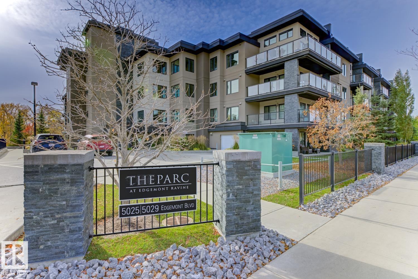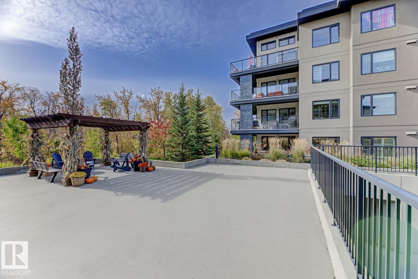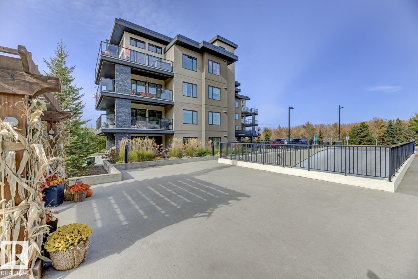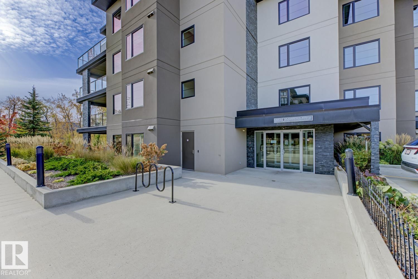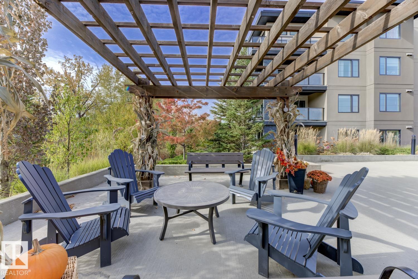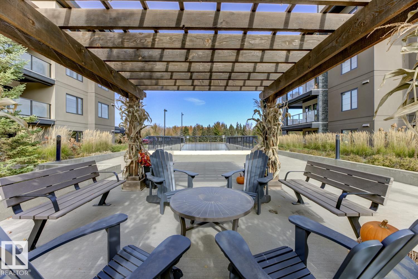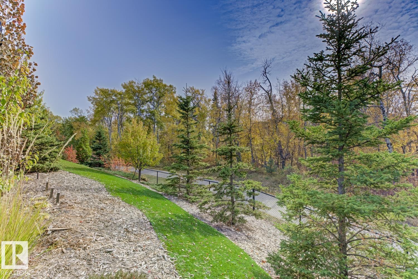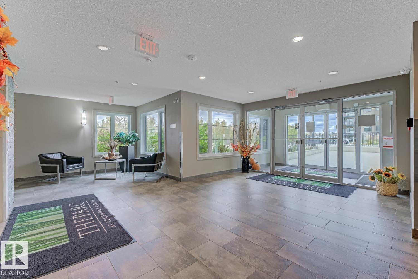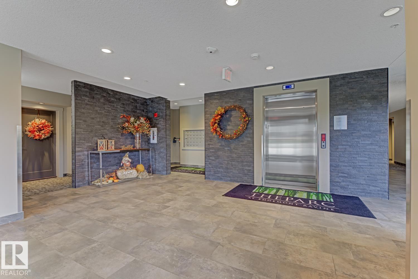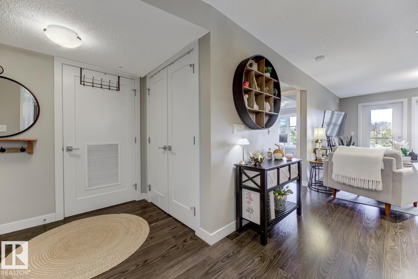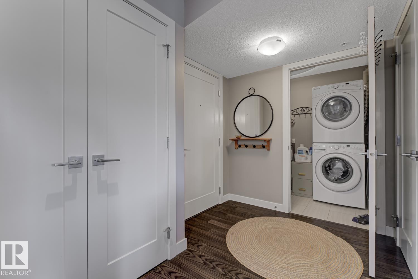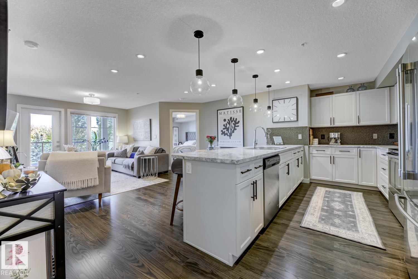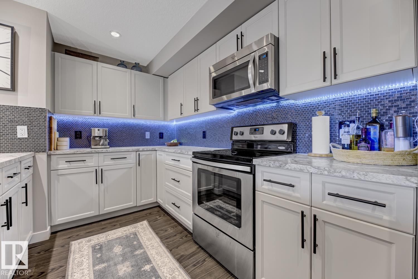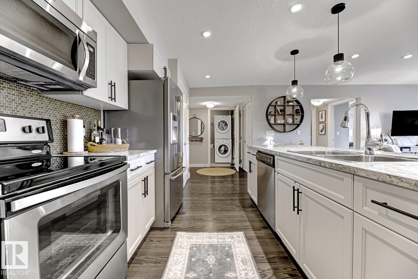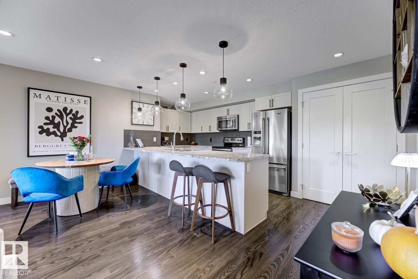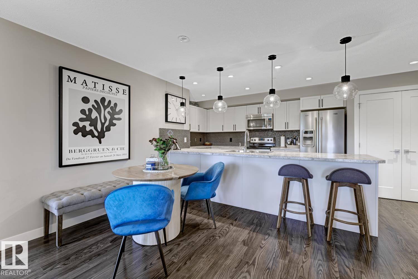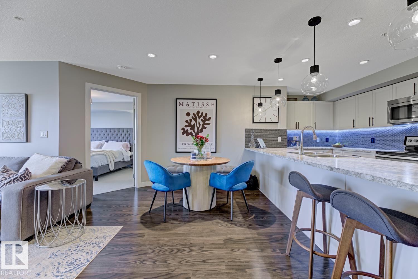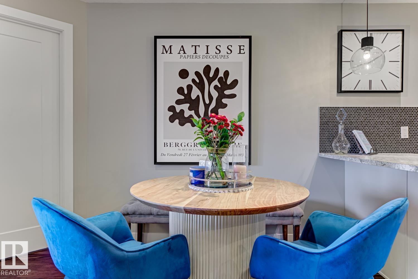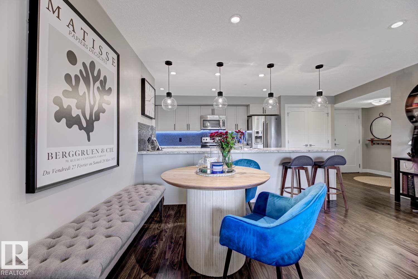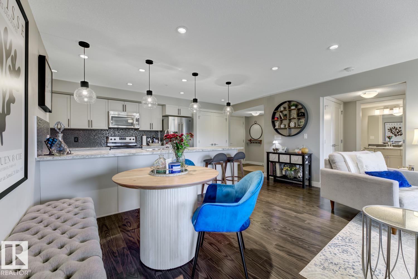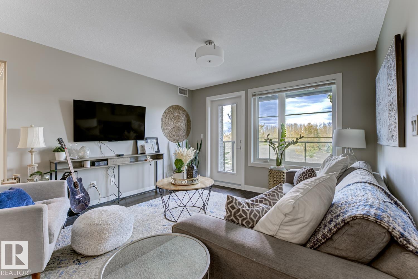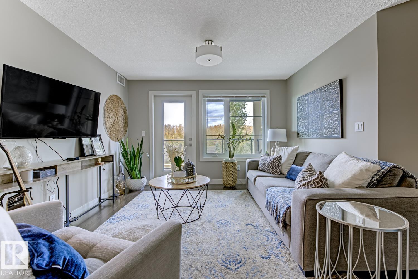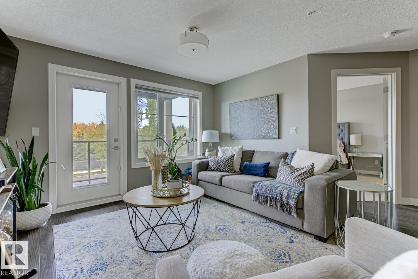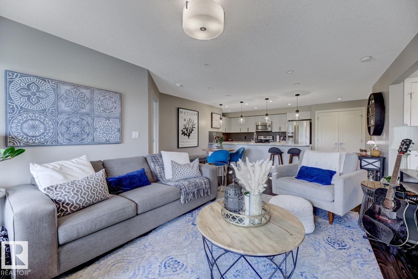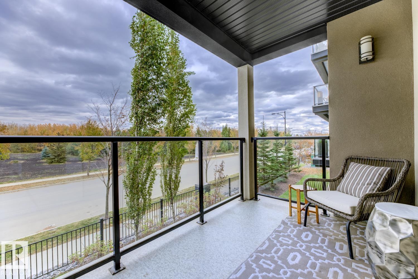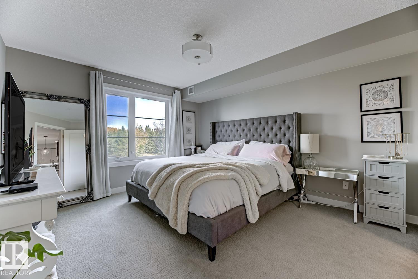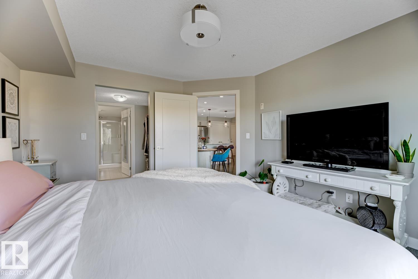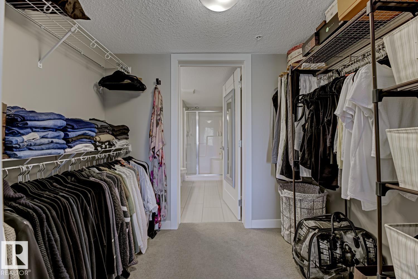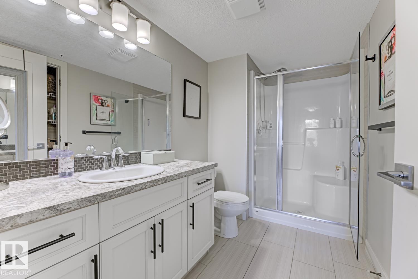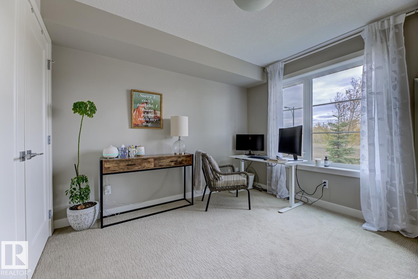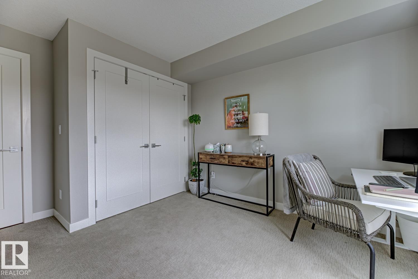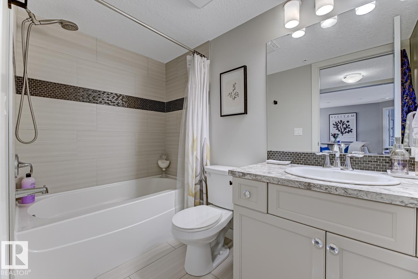#210 5029 Edgemont Bv Nw Edmonton, Alberta T6M 0S8
$349,900Maintenance, Exterior Maintenance, Heat, Insurance, Property Management, Other, See Remarks, Water
$721.03 Monthly
Maintenance, Exterior Maintenance, Heat, Insurance, Property Management, Other, See Remarks, Water
$721.03 MonthlyExperience elevated living at The Parc in Edgemont Ravine, in this beautifully appointed 2-bedroom, 2-bath residence situated in a boutique, 18+ community complex. Meticulously maintained and bathed in natural light, the open layout showcases premium finishes, a chef-inspired kitchen with a sprawling island, in-suite laundry, and air conditioning for year-round comfort. Enjoy morning coffee or evening wine on your private balcony with a natural gas BBQ hookup, surrounded by lush ravine views and scenic walking trails. Your titled underground parking and storage unit add convenience, while abundant visitor and street parking make entertaining effortless. The building’s curated amenities include an elegant lobby, social lounge, and inviting outdoor seating area — all designed to enhance a sophisticated, low-maintenance lifestyle. A truly exceptional opportunity for discerning buyers seeking ravine living, tranquility, and timeless style. (id:47041)
Property Details
| MLS® Number | E4461711 |
| Property Type | Single Family |
| Neigbourhood | Edgemont (Edmonton) |
| Amenities Near By | Park, Golf Course, Schools, Shopping |
Building
| Bathroom Total | 2 |
| Bedrooms Total | 2 |
| Appliances | Dishwasher, Garage Door Opener, Microwave Range Hood Combo, Refrigerator, Washer/dryer Stack-up, Stove, Window Coverings |
| Basement Type | None |
| Constructed Date | 2014 |
| Cooling Type | Central Air Conditioning |
| Heating Type | Forced Air |
| Size Interior | 1,036 Ft2 |
| Type | Apartment |
Parking
| Underground |
Land
| Acreage | No |
| Land Amenities | Park, Golf Course, Schools, Shopping |
| Size Irregular | 84.67 |
| Size Total | 84.67 M2 |
| Size Total Text | 84.67 M2 |
Rooms
| Level | Type | Length | Width | Dimensions |
|---|---|---|---|---|
| Main Level | Living Room | 4.56 m | 3.25 m | 4.56 m x 3.25 m |
| Main Level | Dining Room | 4.72 m | 2.83 m | 4.72 m x 2.83 m |
| Main Level | Kitchen | 5.64 m | 2.41 m | 5.64 m x 2.41 m |
| Main Level | Primary Bedroom | 3.63 m | 4.09 m | 3.63 m x 4.09 m |
| Main Level | Bedroom 2 | 3.23 m | 3.95 m | 3.23 m x 3.95 m |
| Main Level | Laundry Room | 1.52 m | 2.39 m | 1.52 m x 2.39 m |
https://www.realtor.ca/real-estate/28978027/210-5029-edgemont-bv-nw-edmonton-edgemont-edmonton
