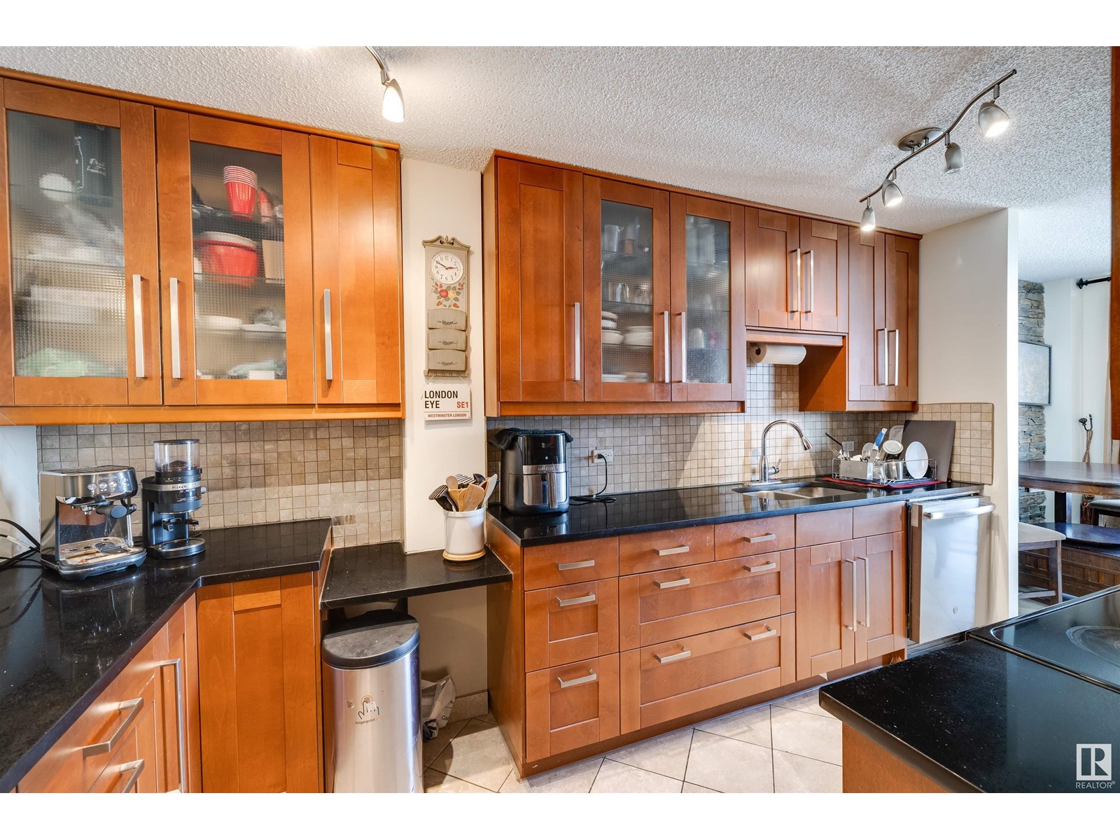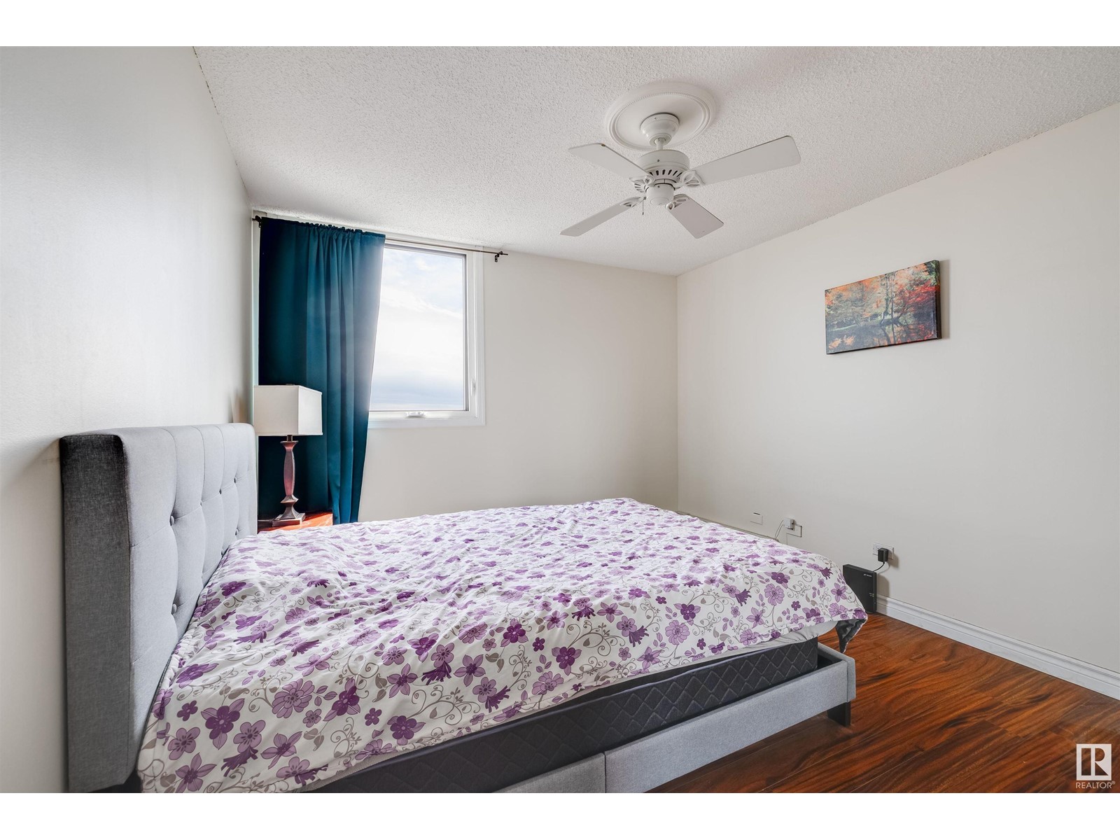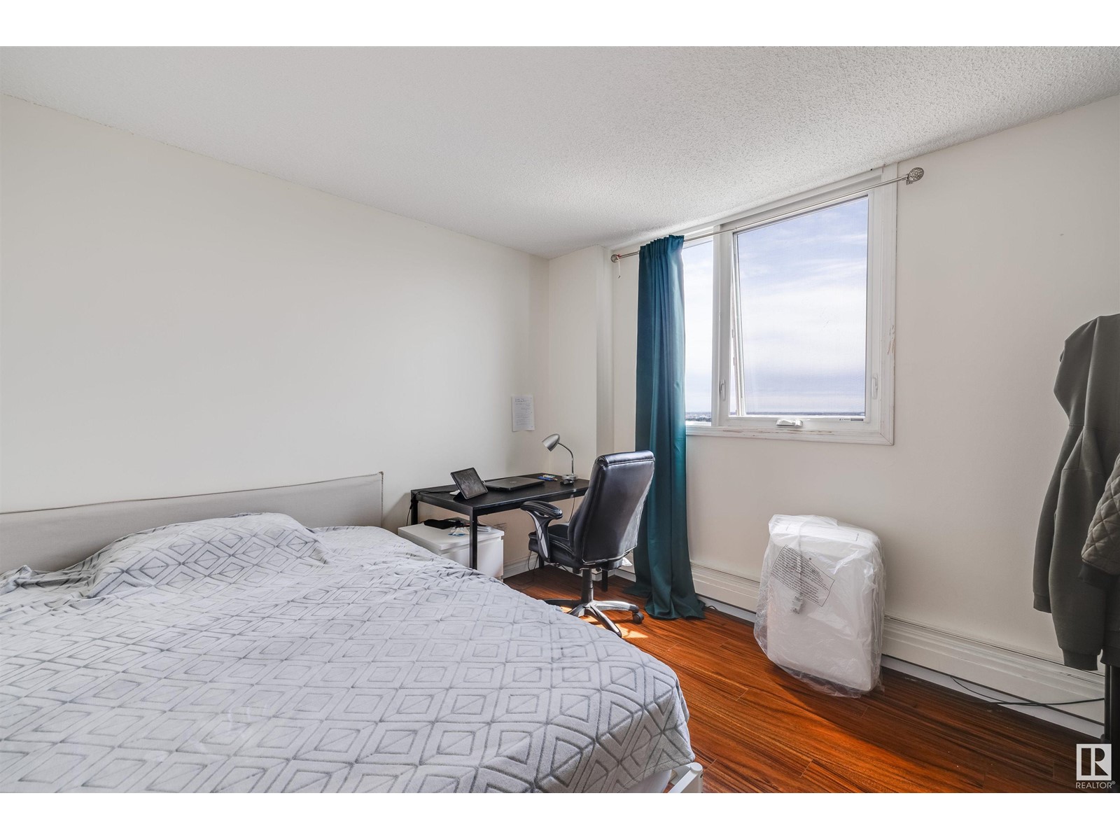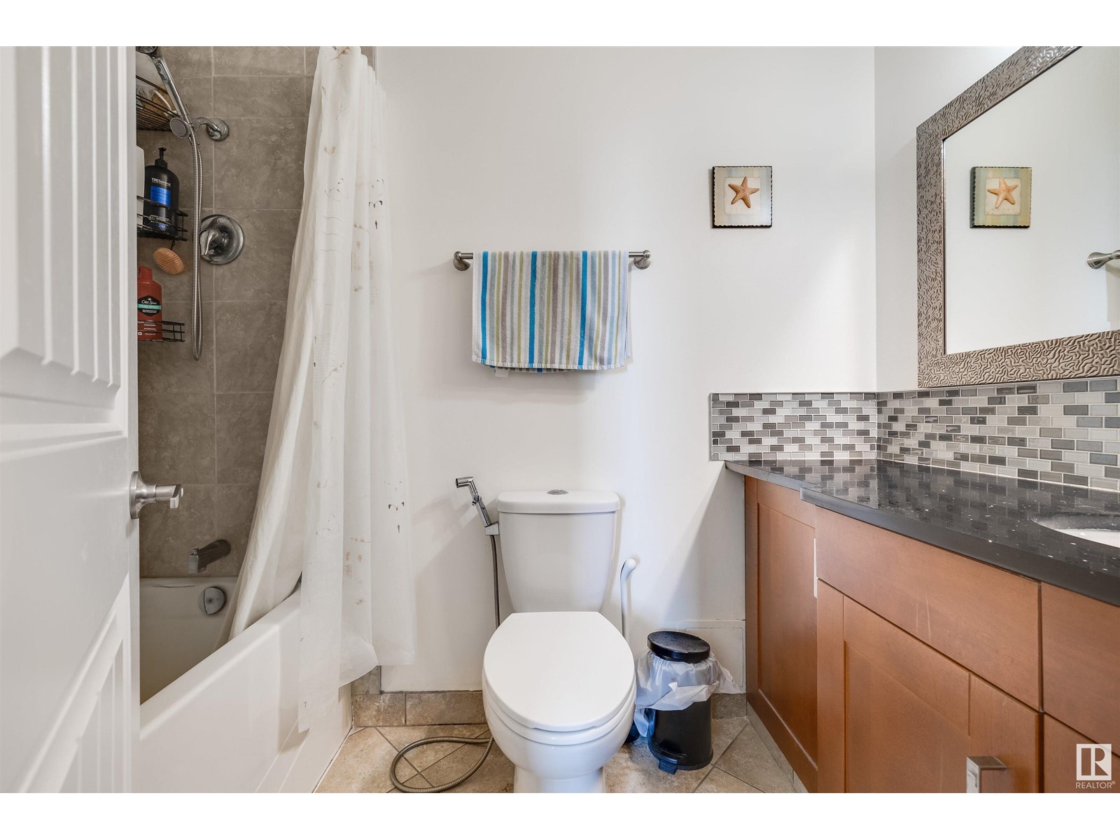#2106 10135 Saskatchewan Dr Nw Edmonton, Alberta T6E 4Y9
$279,000Maintenance, Electricity, Exterior Maintenance, Heat, Insurance, Common Area Maintenance, Landscaping, Other, See Remarks, Property Management, Water
$776.30 Monthly
Maintenance, Electricity, Exterior Maintenance, Heat, Insurance, Common Area Maintenance, Landscaping, Other, See Remarks, Property Management, Water
$776.30 MonthlyWOW! UNOBSTRUCTED VIEWS OF RIVER VALLEY & DOWNTOWN SKYLINE. THIS EXCELLENT BLDG IS WITHIN CYCLING OR WALKING DISTANCE TO UOFA. SPACIOUS 2 BDRM APT W/2 PATIO DRS TO EASTERN BALCONY. LRG WALKIN CLOSETS, HALF BATH ENSUITE IN MASTER/BR. EATING AREA IN KITCHEN WITH GRANITE COUNTERS. A VERY SPACIOUS LIVING ROOM. LAUNDRY INSUITE. ONSITE MGR & MAINT STAFF. SEC. CAMERA S,SEC.GUARD, COMPUTERIZED ENTRY SYSTEM. 26 VISITOR PARKING SPACES. UNDERGROUND PARKING STALL INCLUDED. A GREAT FIRST TIME PROPERTY OR RENTAL INVESTMENT. (id:47041)
Property Details
| MLS® Number | E4401669 |
| Property Type | Single Family |
| Neigbourhood | Strathcona |
| Features | See Remarks |
| Pool Type | Indoor Pool |
Building
| Bathroom Total | 2 |
| Bedrooms Total | 2 |
| Appliances | Dishwasher, Dryer, Fan, Intercom, Refrigerator, Stove, Washer, Window Coverings |
| Basement Type | None |
| Constructed Date | 1973 |
| Fire Protection | Smoke Detectors |
| Half Bath Total | 1 |
| Heating Type | Baseboard Heaters |
| Size Interior | 1087.9084 Sqft |
| Type | Apartment |
Parking
| Heated Garage | |
| Underground |
Land
| Acreage | No |
Rooms
| Level | Type | Length | Width | Dimensions |
|---|---|---|---|---|
| Main Level | Living Room | Measurements not available | ||
| Main Level | Dining Room | Measurements not available | ||
| Main Level | Kitchen | Measurements not available | ||
| Main Level | Primary Bedroom | Measurements not available | ||
| Main Level | Bedroom 2 | Measurements not available | ||
| Main Level | Laundry Room | Measurements not available |







































