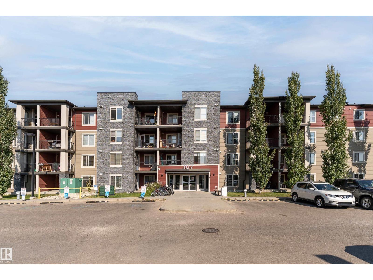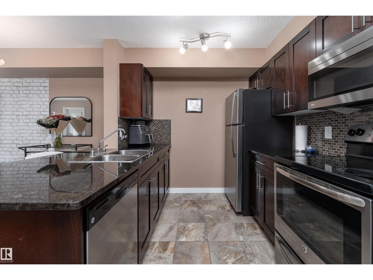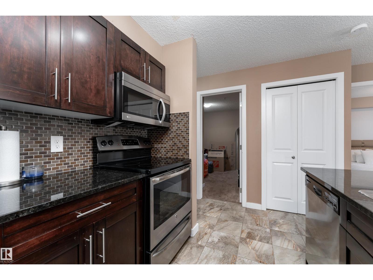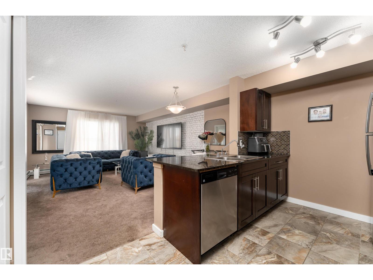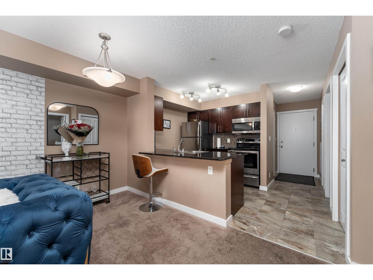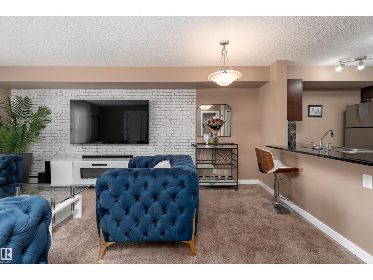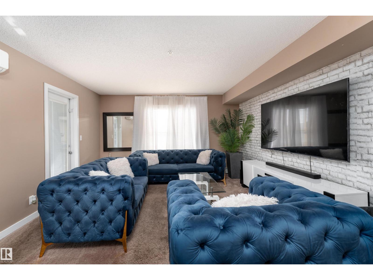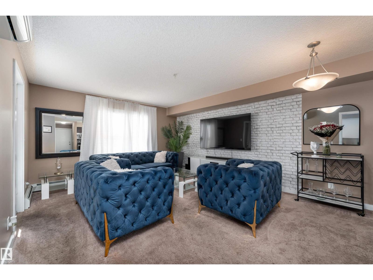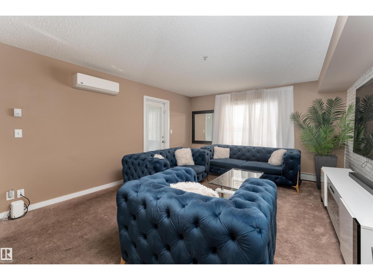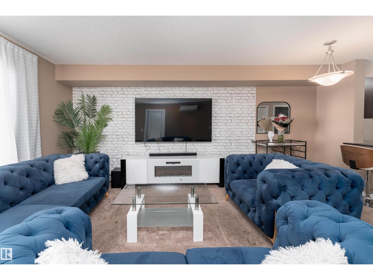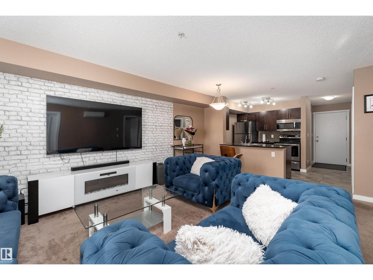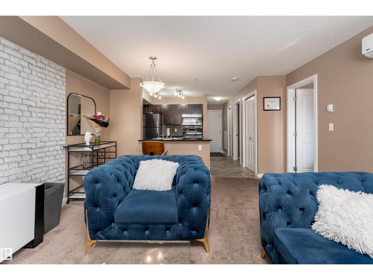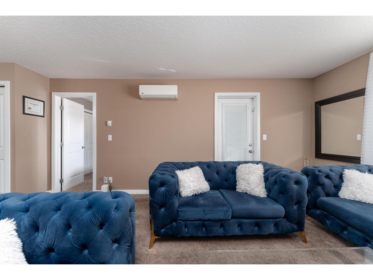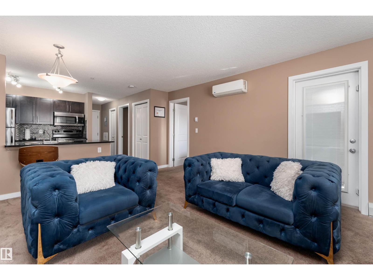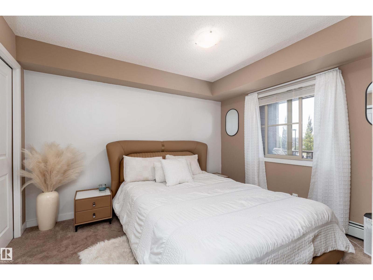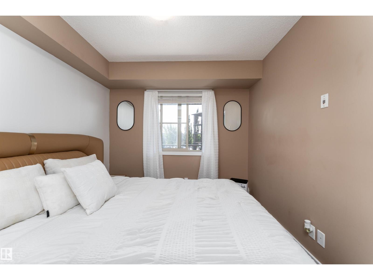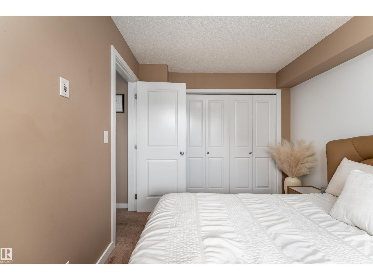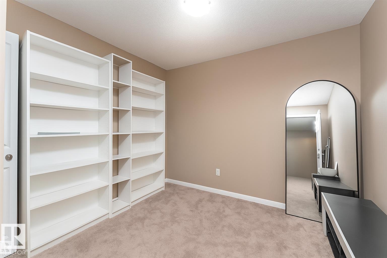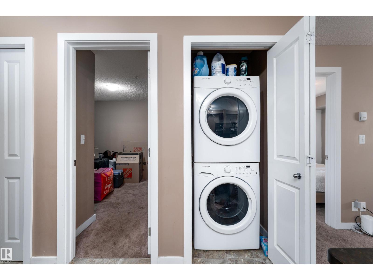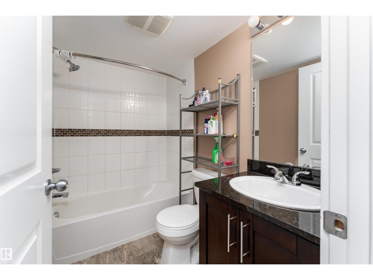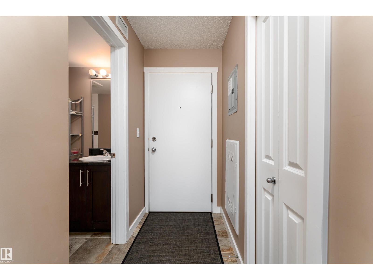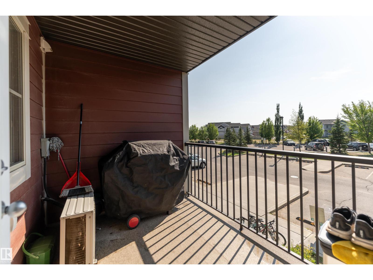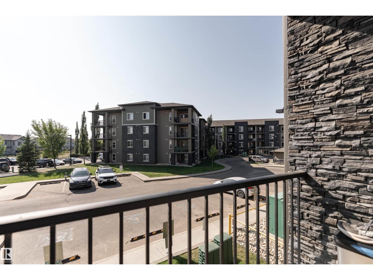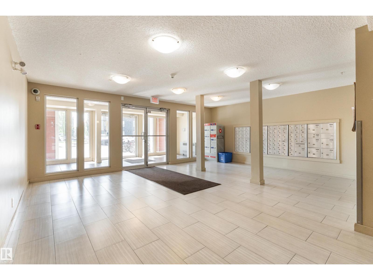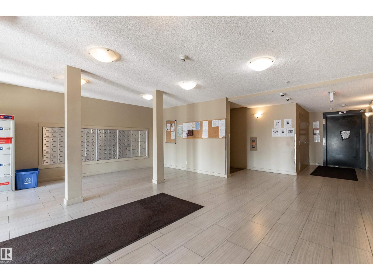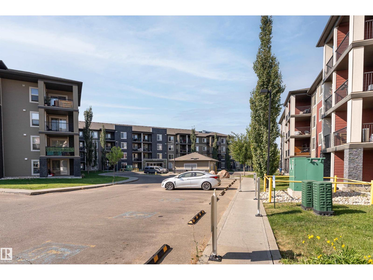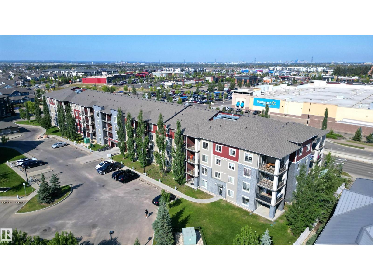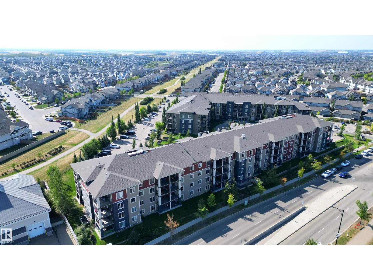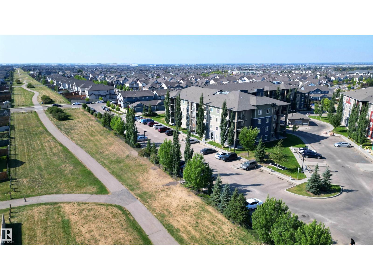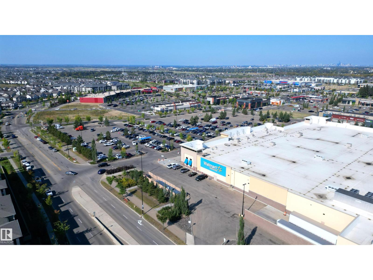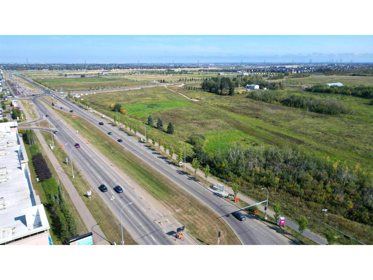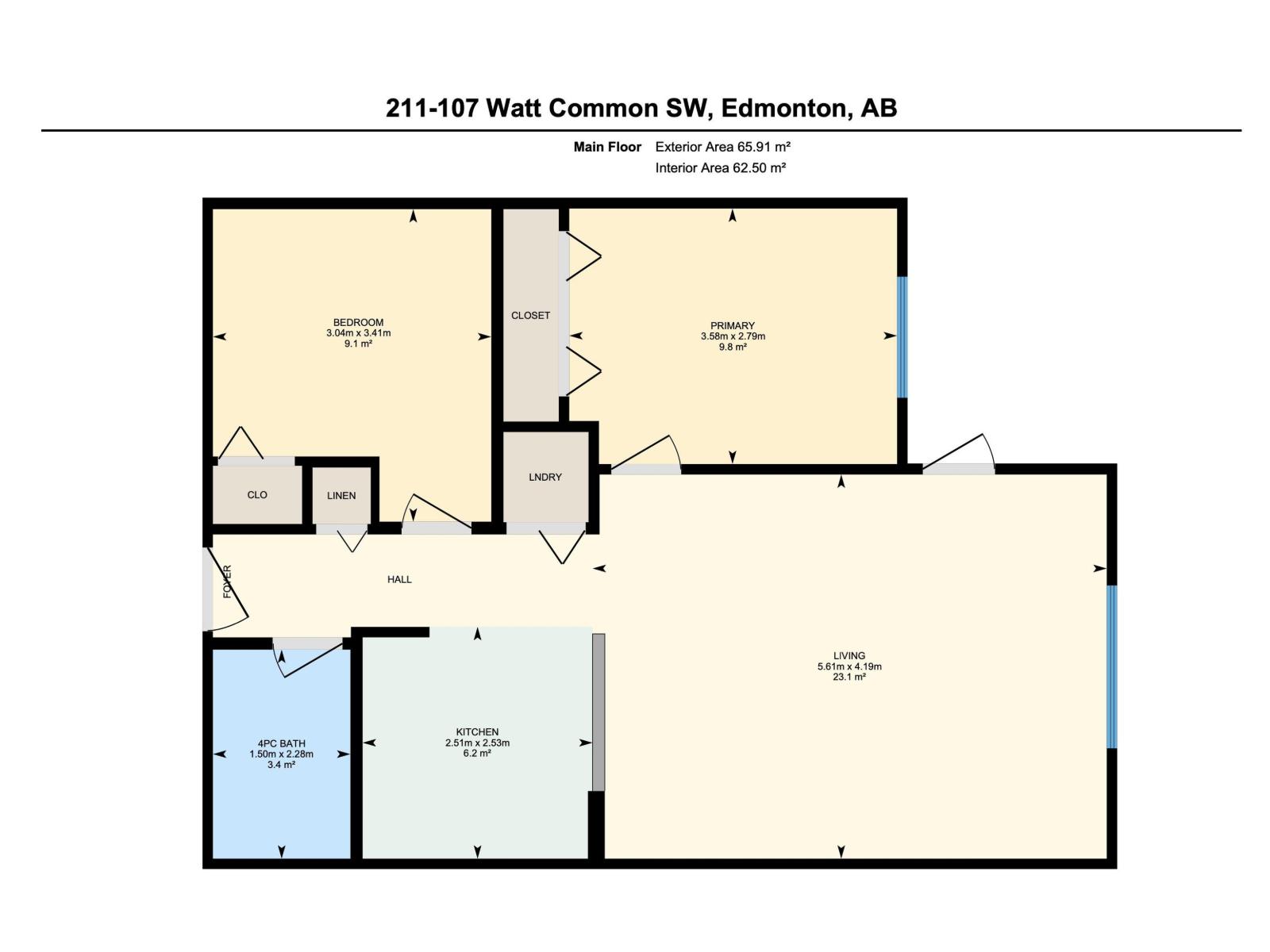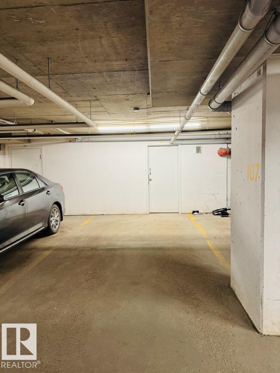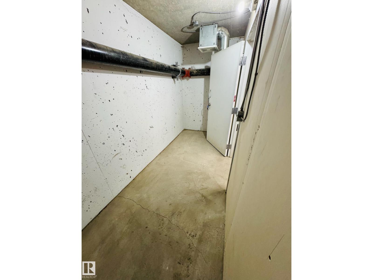#211 107 Watt Cm Sw Edmonton, Alberta T6X 2C6
$169,900Maintenance, Exterior Maintenance, Heat, Insurance, Landscaping, Other, See Remarks, Property Management, Water
$388.74 Monthly
Maintenance, Exterior Maintenance, Heat, Insurance, Landscaping, Other, See Remarks, Property Management, Water
$388.74 MonthlyStep into cozy condo living with this 673 sq ft south-facing gem in Walker, where natural light and thoughtful finishes create the perfect home. This 2-bedroom, 1-bath unit features a spacious living room with a large window and balcony access, ideal for enjoying sunny mornings or evening BBQs. The kitchen stands out with dark wood cabinets, ceramic tile, plenty of counter space, and sleek silver appliances. The primary bedroom offers a warm retreat with soft carpet and ample closet space, while the second bedroom is equally functional with its own closet. A full 4-piece bath completes the interior. Stay cool with central air conditioning and enjoy the convenience of both underground parking with a storage locker and surface parking. With Edmonton International Airport, Mill Woods Golf Course, public transit, Ivor Dent Sports park, and South Edmonton Common just minutes away. Don’t miss your chance to own a bright, welcoming condo that has everything you need in one perfect package! (id:47041)
Property Details
| MLS® Number | E4460524 |
| Property Type | Single Family |
| Neigbourhood | Walker |
| Amenities Near By | Airport, Golf Course, Playground, Public Transit, Schools, Shopping |
| Parking Space Total | 2 |
| Structure | Patio(s) |
Building
| Bathroom Total | 1 |
| Bedrooms Total | 2 |
| Appliances | Dishwasher, Dryer, Microwave Range Hood Combo, Refrigerator, Stove, Washer |
| Basement Type | None |
| Constructed Date | 2014 |
| Cooling Type | Central Air Conditioning |
| Fire Protection | Smoke Detectors, Sprinkler System-fire |
| Heating Type | Baseboard Heaters |
| Size Interior | 673 Ft2 |
| Type | Apartment |
Parking
| Stall | |
| Underground |
Land
| Acreage | No |
| Land Amenities | Airport, Golf Course, Playground, Public Transit, Schools, Shopping |
| Size Irregular | 67.55 |
| Size Total | 67.55 M2 |
| Size Total Text | 67.55 M2 |
Rooms
| Level | Type | Length | Width | Dimensions |
|---|---|---|---|---|
| Main Level | Living Room | 4.19 m | 5.61 m | 4.19 m x 5.61 m |
| Main Level | Kitchen | 2.53 m | 2.51 m | 2.53 m x 2.51 m |
| Main Level | Primary Bedroom | 2.79 m | 3.58 m | 2.79 m x 3.58 m |
| Main Level | Bedroom 2 | 2.28 m | 1.5 m | 2.28 m x 1.5 m |
| Main Level | Laundry Room | Measurements not available |
https://www.realtor.ca/real-estate/28944129/211-107-watt-cm-sw-edmonton-walker
