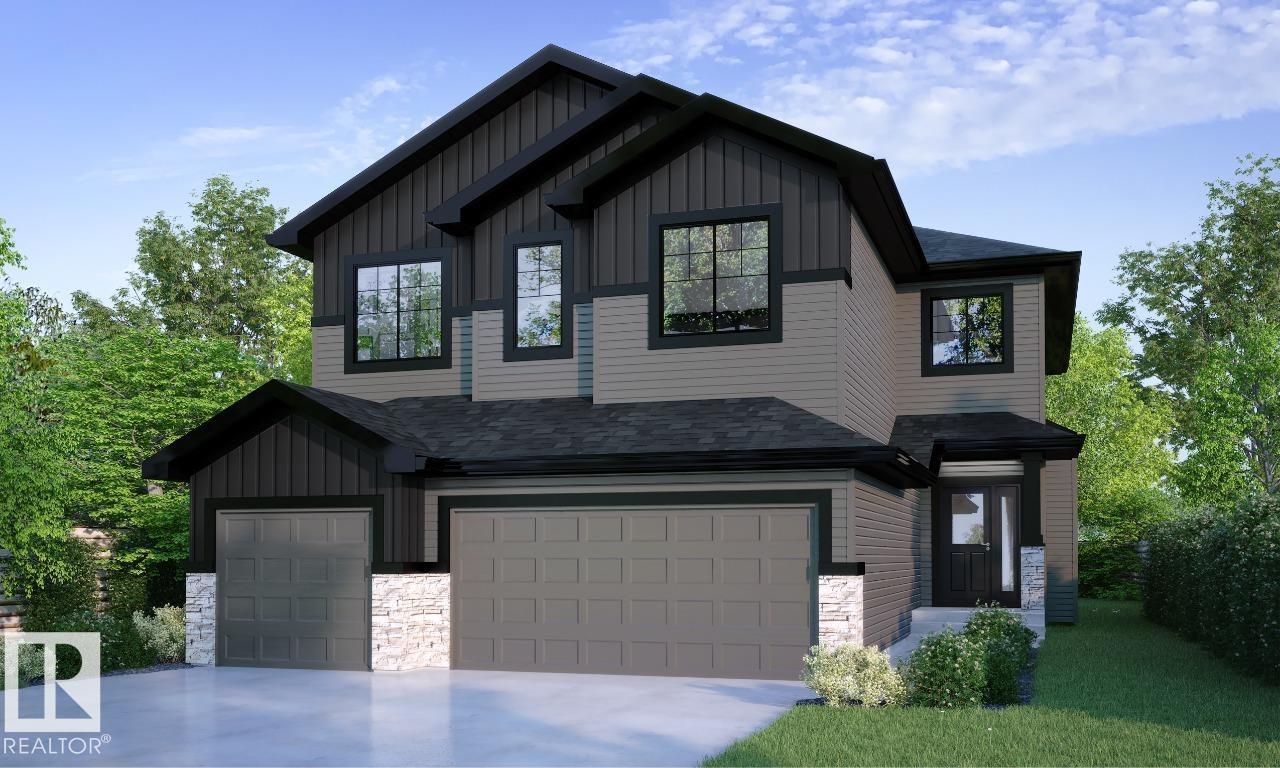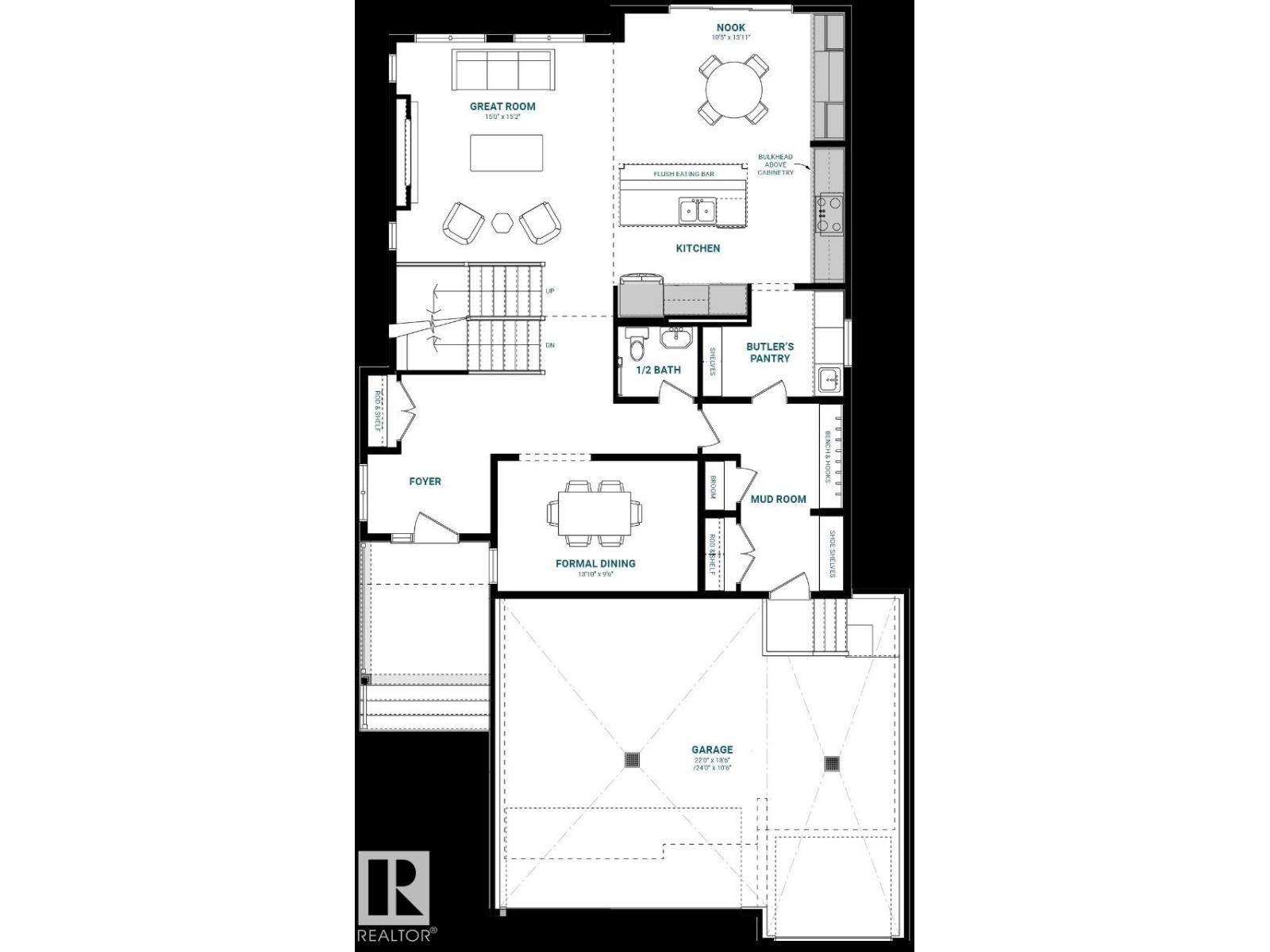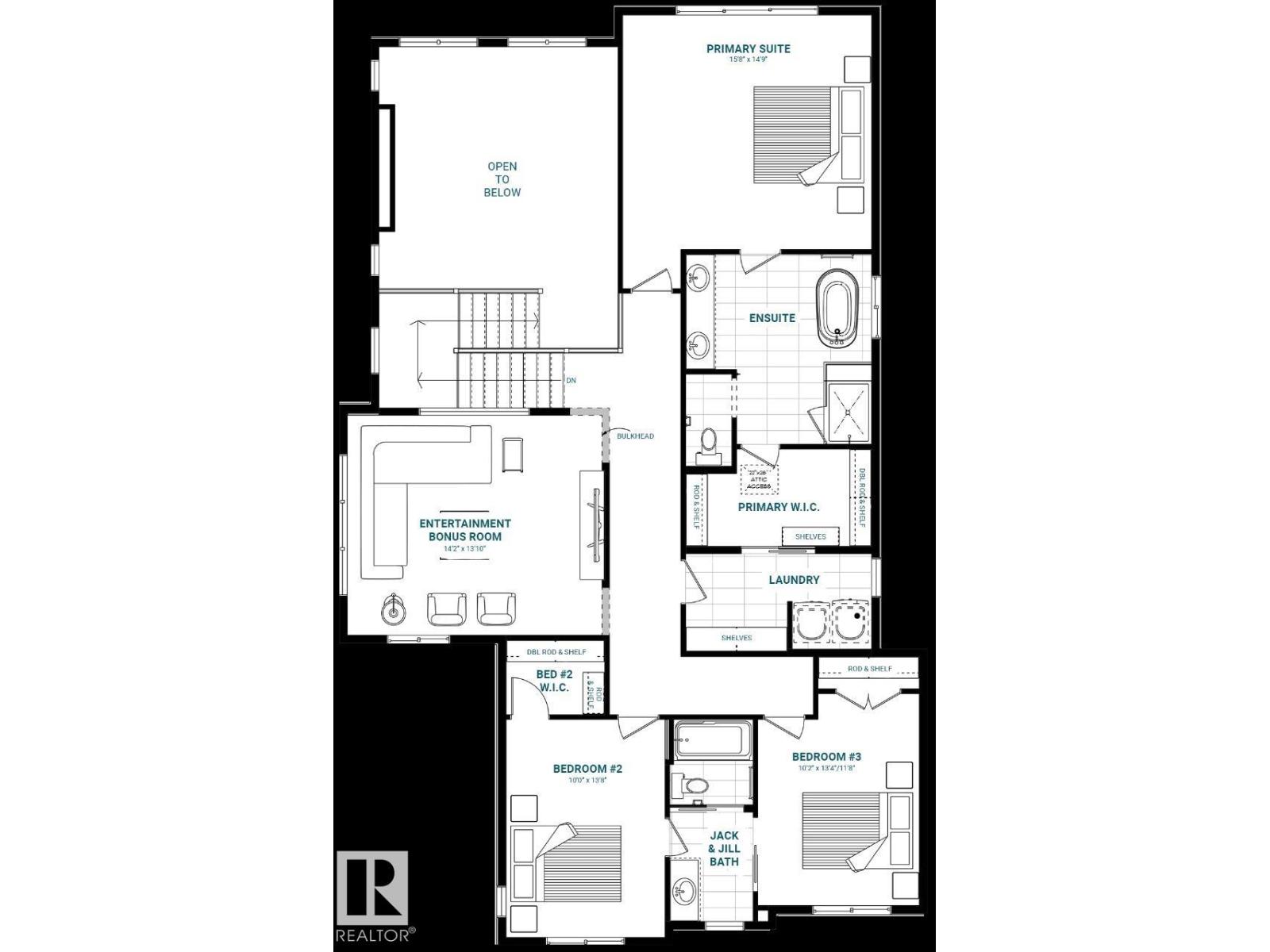3 Bedroom
3 Bathroom
2,777 ft2
Fireplace
Forced Air
$998,000
Welcome to the stunning Westport 32' in Jagare Ridge! This 2,808 sq ft farmhouse-style home sits on a desirable corner lot, offering extra windows that fill the open-to-above great room with natural light. Inside, you'll find 8' doors, luxury vinyl plank throughout the main floor, stairs, and upper common areas, plus a spacious den perfect for an office or dining. The kitchen boasts extended cabinetry, a 9' island, and a butler’s pantry with access from the large mudroom. The triple-car garage includes drains for added convenience. Upstairs features a central bonus room, second-floor laundry, and a luxurious primary bedroom with a spa-like 5-piece ensuite and walk-in closet. Bedrooms 2 and 3 share a Jack-and-Jill bath. With a 9' basement foundation, this home is both elegant and functional—ideal for modern family living. Live near the golf course and enjoy the luxuries of Jagare Ridge, an established Southwest Edmonton community! Photos are representative. (id:47041)
Property Details
|
MLS® Number
|
E4462048 |
|
Property Type
|
Single Family |
|
Neigbourhood
|
Hays Ridge Area |
|
Amenities Near By
|
Golf Course, Playground, Public Transit, Schools, Shopping |
|
Features
|
Corner Site, See Remarks, Park/reserve, Closet Organizers, No Animal Home, No Smoking Home |
|
Parking Space Total
|
6 |
Building
|
Bathroom Total
|
3 |
|
Bedrooms Total
|
3 |
|
Amenities
|
Ceiling - 9ft |
|
Appliances
|
Hood Fan, Microwave |
|
Basement Development
|
Unfinished |
|
Basement Type
|
Full (unfinished) |
|
Constructed Date
|
2025 |
|
Construction Style Attachment
|
Detached |
|
Fireplace Fuel
|
Electric |
|
Fireplace Present
|
Yes |
|
Fireplace Type
|
Insert |
|
Half Bath Total
|
1 |
|
Heating Type
|
Forced Air |
|
Stories Total
|
2 |
|
Size Interior
|
2,777 Ft2 |
|
Type
|
House |
Parking
Land
|
Acreage
|
No |
|
Land Amenities
|
Golf Course, Playground, Public Transit, Schools, Shopping |
Rooms
| Level |
Type |
Length |
Width |
Dimensions |
|
Main Level |
Dining Room |
3.99 m |
2.92 m |
3.99 m x 2.92 m |
|
Main Level |
Kitchen |
|
|
Measurements not available |
|
Main Level |
Great Room |
4.57 m |
4.63 m |
4.57 m x 4.63 m |
|
Main Level |
Breakfast |
3.2 m |
3.99 m |
3.2 m x 3.99 m |
|
Upper Level |
Primary Bedroom |
4.81 m |
4.54 m |
4.81 m x 4.54 m |
|
Upper Level |
Bedroom 2 |
3.04 m |
4.2 m |
3.04 m x 4.2 m |
|
Upper Level |
Bedroom 3 |
3.1 m |
4.08 m |
3.1 m x 4.08 m |
|
Upper Level |
Bonus Room |
4.32 m |
3.99 m |
4.32 m x 3.99 m |
https://www.realtor.ca/real-estate/28987837/211-hays-ridge-bv-sw-edmonton-hays-ridge-area




