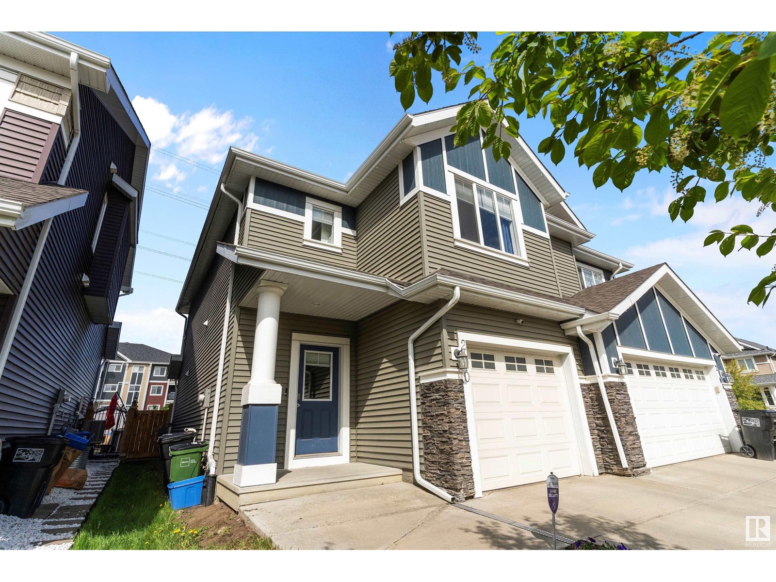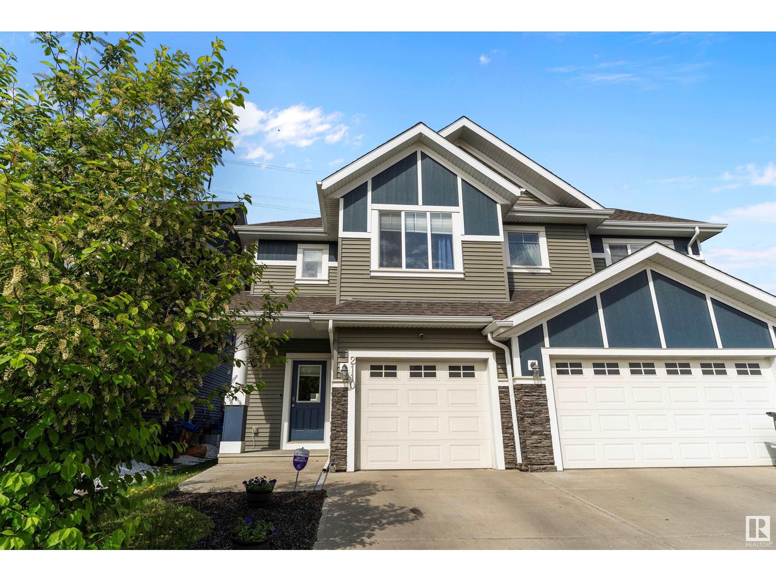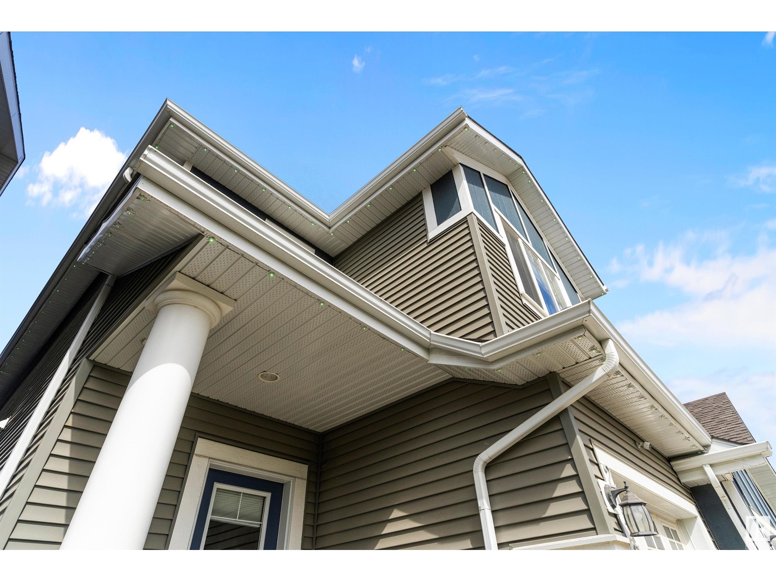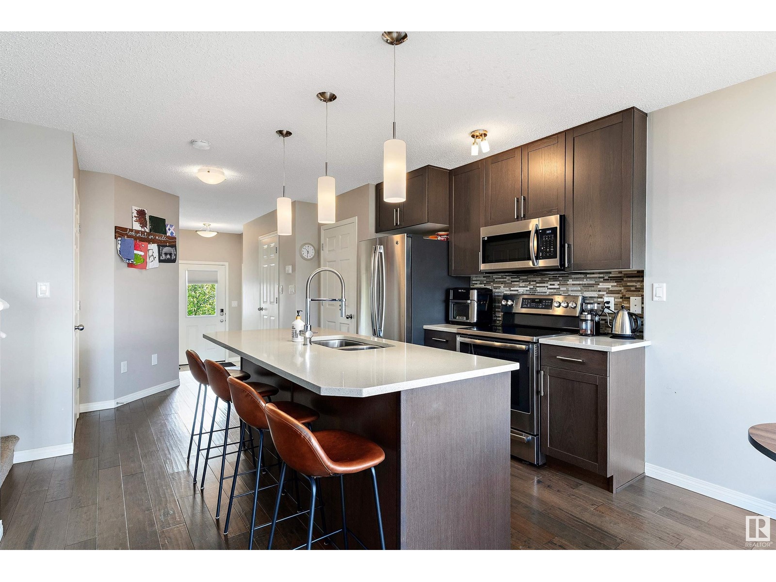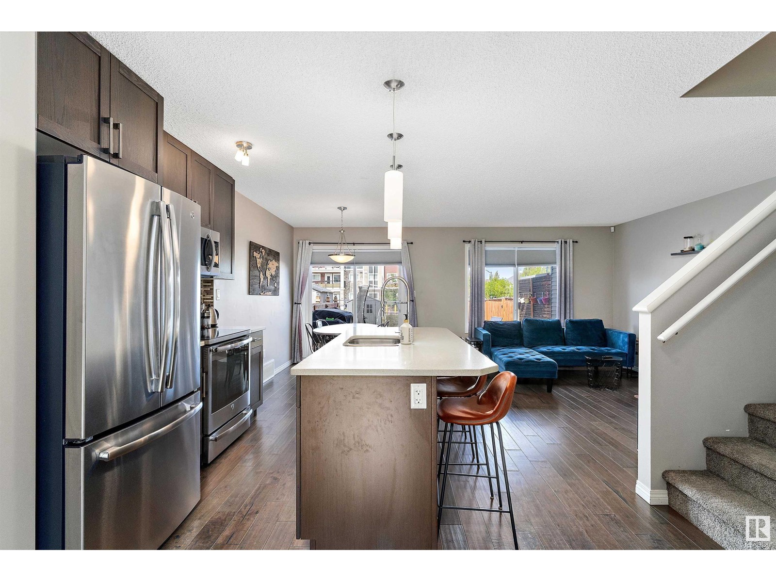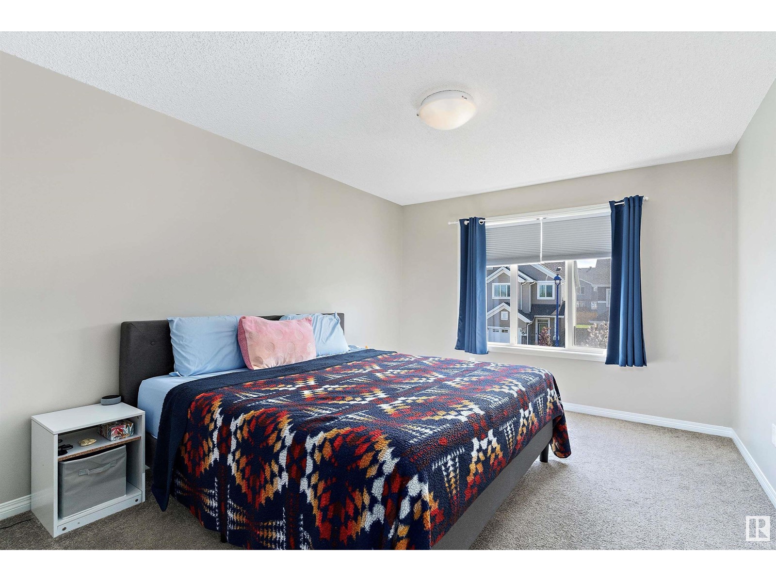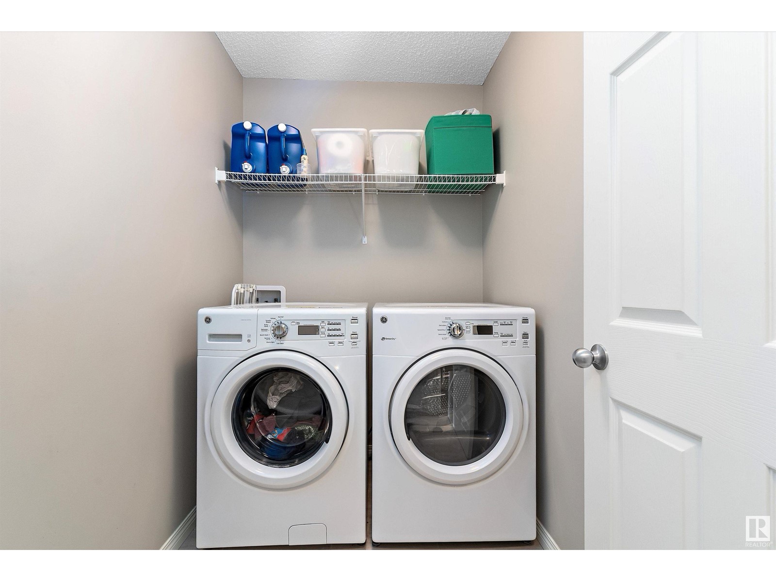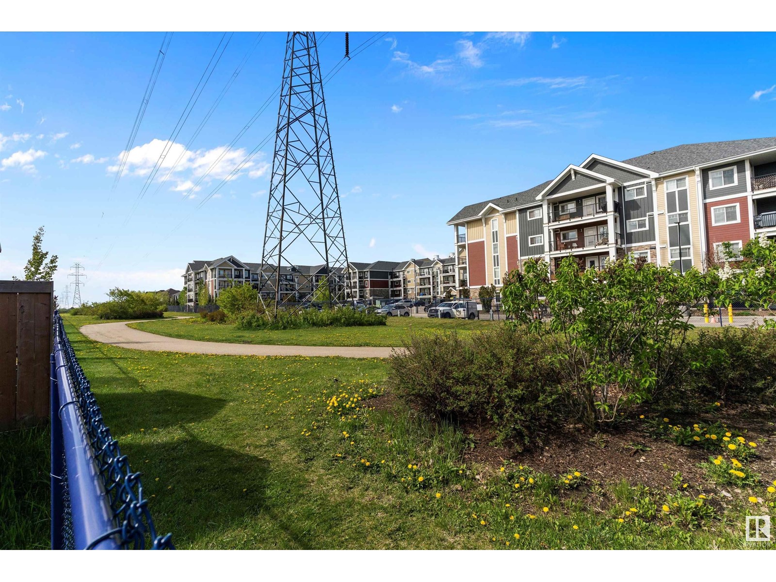4 Bedroom
3 Bathroom
1,373 ft2
Forced Air
Waterfront On Pond
$448,900
Live the Summerside lifestyle in this beautifully finished home just steps from the private lake and exclusive resident amenities. Backing onto a green belt and scenic walkway, this East-facing property features an open-concept layout perfect for entertaining, with a stunning island kitchen offering full-height oak cabinets, white quartz countertops, a mosaic tile backsplash, and a spacious pantry. Natural light fills the dining and great room through wide windows and patio doors that open to a massive rear deck. The main floor boasts hand-scraped hardwood and elegant ceramic tile, while upstairs you'll find three generous bedrooms—including a primary suite with a walk-in closet and ensuite—a full main bath, and convenient second-floor laundry. With premium siding, a gas BBQ line, five appliances, and full landscaping, this home is move-in ready and your perfect gateway to Summerside lake living. (id:47041)
Property Details
|
MLS® Number
|
E4438263 |
|
Property Type
|
Single Family |
|
Neigbourhood
|
Summerside |
|
Amenities Near By
|
Playground, Public Transit, Schools, Shopping |
|
Community Features
|
Lake Privileges, Fishing, Public Swimming Pool |
|
Features
|
See Remarks, No Back Lane, Level, Recreational |
|
Parking Space Total
|
2 |
|
Structure
|
Deck |
|
Water Front Type
|
Waterfront On Pond |
Building
|
Bathroom Total
|
3 |
|
Bedrooms Total
|
4 |
|
Appliances
|
Alarm System, Dishwasher, Dryer, Garage Door Opener Remote(s), Garage Door Opener, Microwave Range Hood Combo, Refrigerator, Storage Shed, Washer |
|
Basement Development
|
Finished |
|
Basement Type
|
Full (finished) |
|
Constructed Date
|
2016 |
|
Construction Style Attachment
|
Semi-detached |
|
Fire Protection
|
Smoke Detectors |
|
Half Bath Total
|
1 |
|
Heating Type
|
Forced Air |
|
Stories Total
|
2 |
|
Size Interior
|
1,373 Ft2 |
|
Type
|
Duplex |
Parking
Land
|
Acreage
|
No |
|
Fence Type
|
Fence |
|
Land Amenities
|
Playground, Public Transit, Schools, Shopping |
|
Size Irregular
|
262.31 |
|
Size Total
|
262.31 M2 |
|
Size Total Text
|
262.31 M2 |
|
Surface Water
|
Lake |
Rooms
| Level |
Type |
Length |
Width |
Dimensions |
|
Basement |
Family Room |
6.51 m |
2.73 m |
6.51 m x 2.73 m |
|
Basement |
Bedroom 4 |
4.28 m |
2.9 m |
4.28 m x 2.9 m |
|
Main Level |
Living Room |
4.49 m |
3.07 m |
4.49 m x 3.07 m |
|
Main Level |
Dining Room |
2.95 m |
2.47 m |
2.95 m x 2.47 m |
|
Main Level |
Kitchen |
2.61 m |
2.44 m |
2.61 m x 2.44 m |
|
Upper Level |
Primary Bedroom |
4.87 m |
3.37 m |
4.87 m x 3.37 m |
|
Upper Level |
Bedroom 2 |
4.28 m |
3.03 m |
4.28 m x 3.03 m |
|
Upper Level |
Bedroom 3 |
4.19 m |
2.77 m |
4.19 m x 2.77 m |
|
Upper Level |
Laundry Room |
2.28 m |
1.55 m |
2.28 m x 1.55 m |
https://www.realtor.ca/real-estate/28360534/2110-86-st-sw-edmonton-summerside
