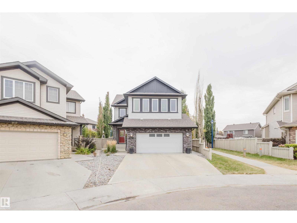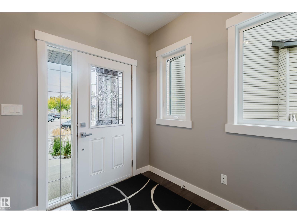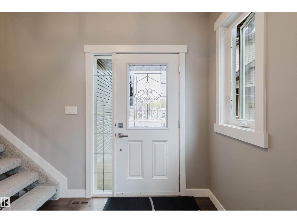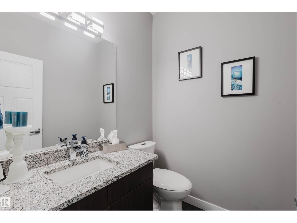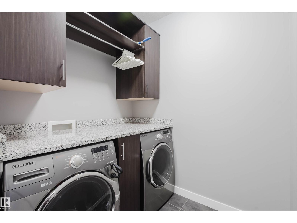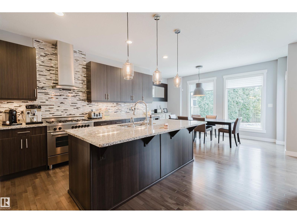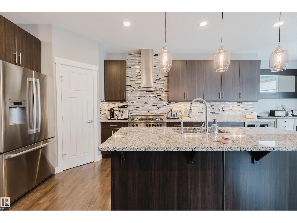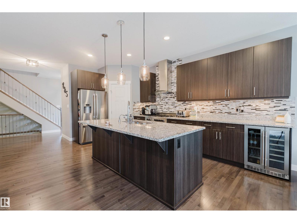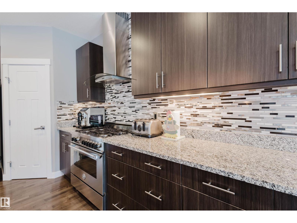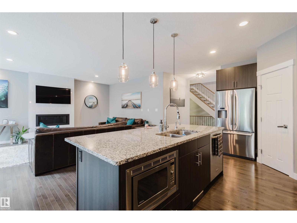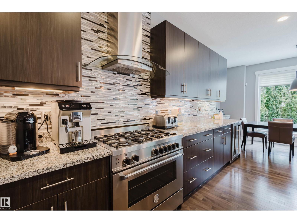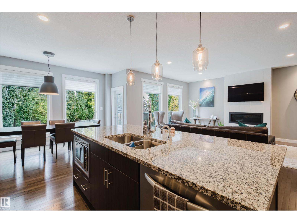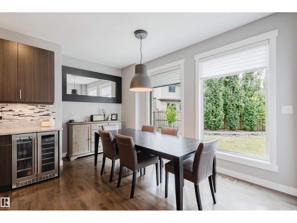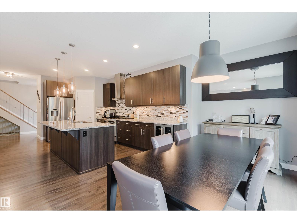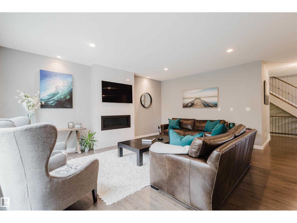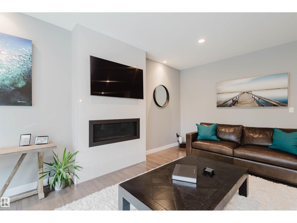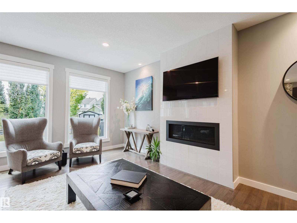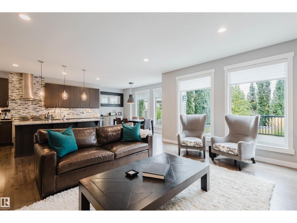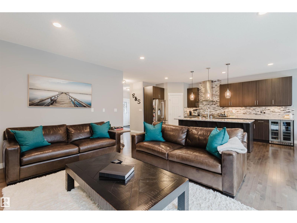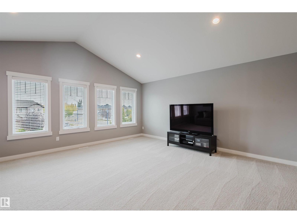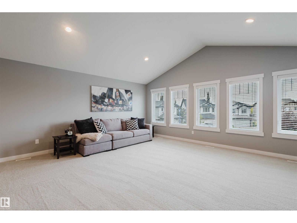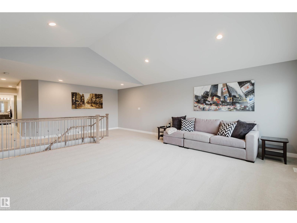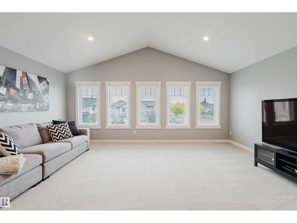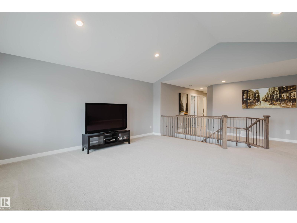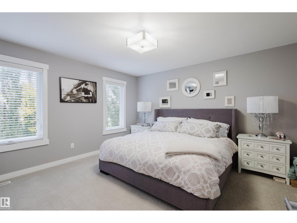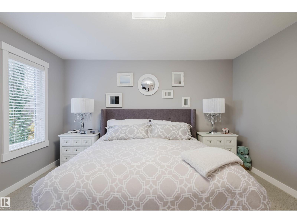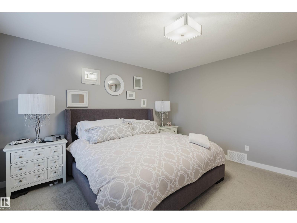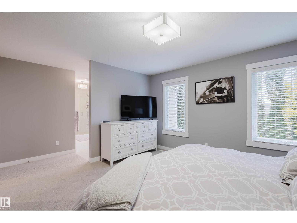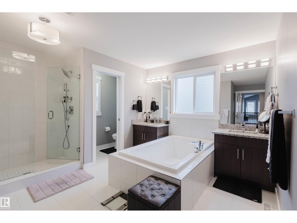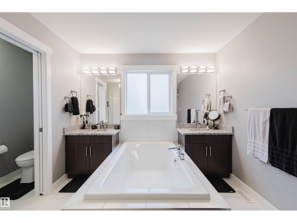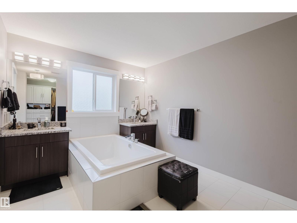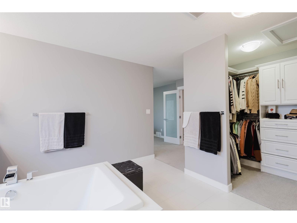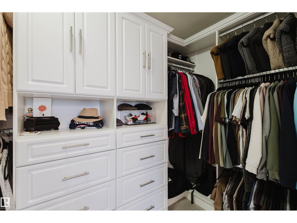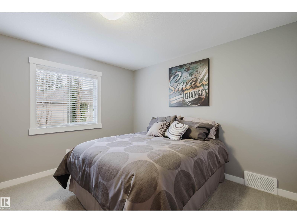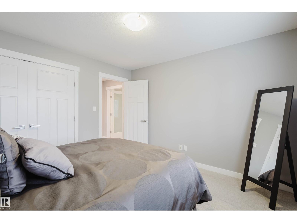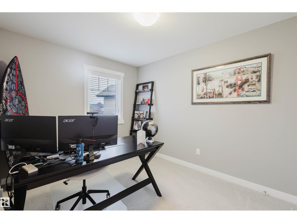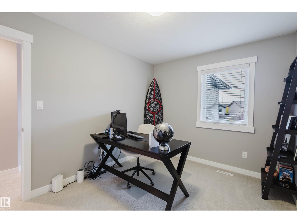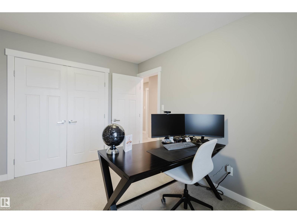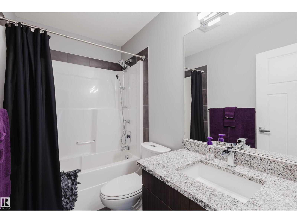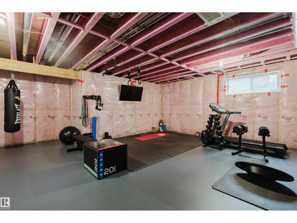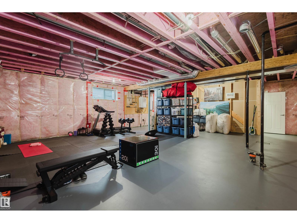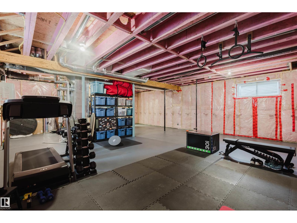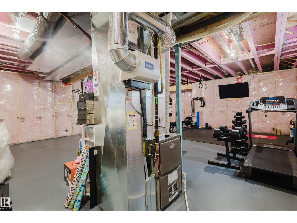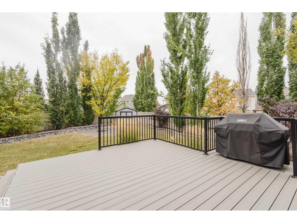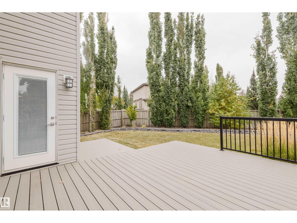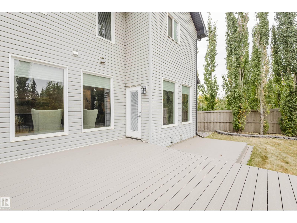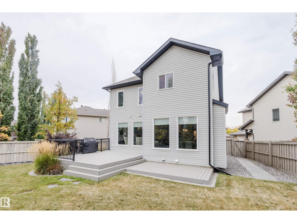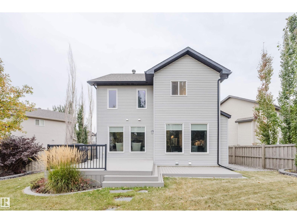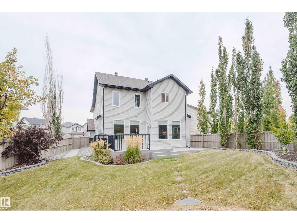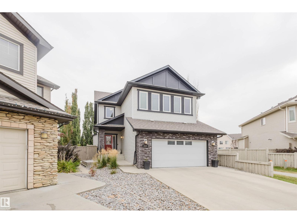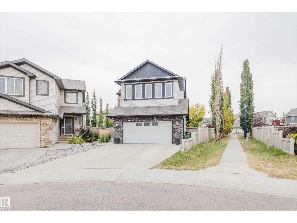3 Bedroom
3 Bathroom
2,392 ft2
Central Air Conditioning
Forced Air
$774,900
Pride of ownership is evident in this executive home, situated on a massive pie-shaped lot in a cul-de-sac. Featuring almost 2400 sq ft, 3 bedrooms, 2.5 baths, large bonus room & main floor laundry, plus a massive custom landscaped yard & deck. No expense has been spared; Central A/C, hardwood flooring throughout the main, custom shoe racks in the front closet, a designer chefs kitchen with high end stainless appliances, island, on demand hot water, wine cooler, a huge dining space for entertaining & living room with cozy gas fireplace. Complete the main with half bath & laundry. Upstairs you will find a large, bright bonus room with vaulted ceilings, the best primary suite, featuring a massive ensuite bath, with large soaker tub, shower, his & hers sinks & walk-in closet with custom shelving & cabinets. There are 2 additional bedrooms and an extra full bath upstairs. The oversized garage is completely finished - heated, epoxy coated floors, even a tv & fridge! High end finishings galore. Start packing! (id:47041)
Property Details
|
MLS® Number
|
E4460331 |
|
Property Type
|
Single Family |
|
Neigbourhood
|
Summerside |
|
Amenities Near By
|
Schools, Shopping |
|
Features
|
Cul-de-sac, No Back Lane, Closet Organizers, No Smoking Home |
|
Parking Space Total
|
4 |
|
Structure
|
Deck, Fire Pit |
Building
|
Bathroom Total
|
3 |
|
Bedrooms Total
|
3 |
|
Amenities
|
Vinyl Windows |
|
Appliances
|
Dishwasher, Dryer, Garage Door Opener Remote(s), Garage Door Opener, Garburator, Hood Fan, Refrigerator, Storage Shed, Gas Stove(s), Central Vacuum, Washer, Wine Fridge |
|
Basement Development
|
Unfinished |
|
Basement Type
|
Full (unfinished) |
|
Constructed Date
|
2011 |
|
Construction Style Attachment
|
Detached |
|
Cooling Type
|
Central Air Conditioning |
|
Fire Protection
|
Smoke Detectors |
|
Half Bath Total
|
1 |
|
Heating Type
|
Forced Air |
|
Stories Total
|
2 |
|
Size Interior
|
2,392 Ft2 |
|
Type
|
House |
Parking
|
Attached Garage
|
|
|
Heated Garage
|
|
Land
|
Acreage
|
No |
|
Fence Type
|
Fence |
|
Land Amenities
|
Schools, Shopping |
|
Size Irregular
|
693.87 |
|
Size Total
|
693.87 M2 |
|
Size Total Text
|
693.87 M2 |
Rooms
| Level |
Type |
Length |
Width |
Dimensions |
|
Main Level |
Living Room |
5.83 m |
5.67 m |
5.83 m x 5.67 m |
|
Main Level |
Dining Room |
4.53 m |
2.14 m |
4.53 m x 2.14 m |
|
Main Level |
Kitchen |
5.69 m |
2.39 m |
5.69 m x 2.39 m |
|
Main Level |
Laundry Room |
2.08 m |
1.91 m |
2.08 m x 1.91 m |
|
Main Level |
Mud Room |
2.28 m |
2.19 m |
2.28 m x 2.19 m |
|
Upper Level |
Primary Bedroom |
5.33 m |
4.07 m |
5.33 m x 4.07 m |
|
Upper Level |
Bedroom 2 |
3.52 m |
3.48 m |
3.52 m x 3.48 m |
|
Upper Level |
Bedroom 3 |
3.67 m |
2.72 m |
3.67 m x 2.72 m |
|
Upper Level |
Bonus Room |
6.03 m |
5.79 m |
6.03 m x 5.79 m |
https://www.realtor.ca/real-estate/28939131/2117-69a-st-sw-edmonton-summerside
