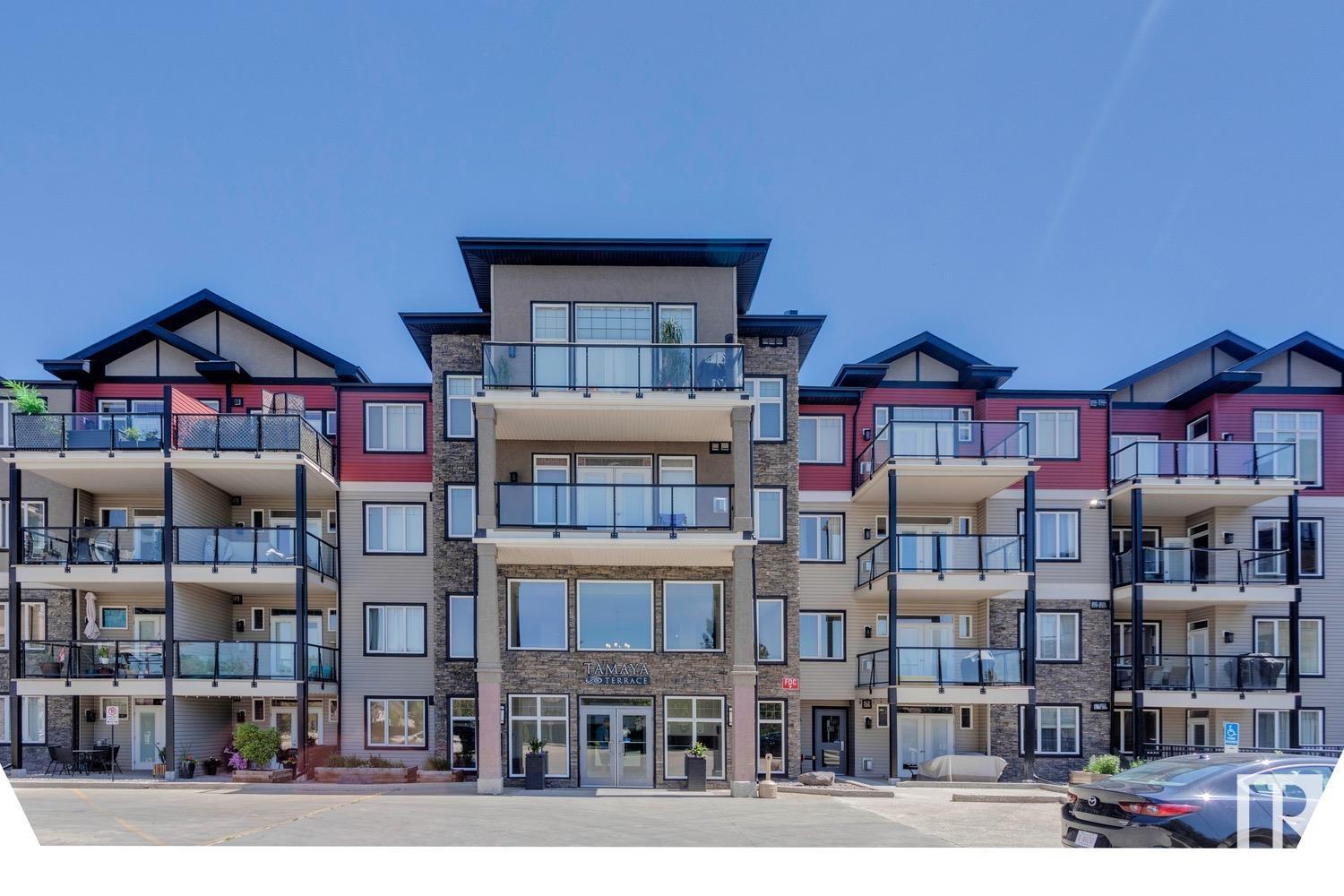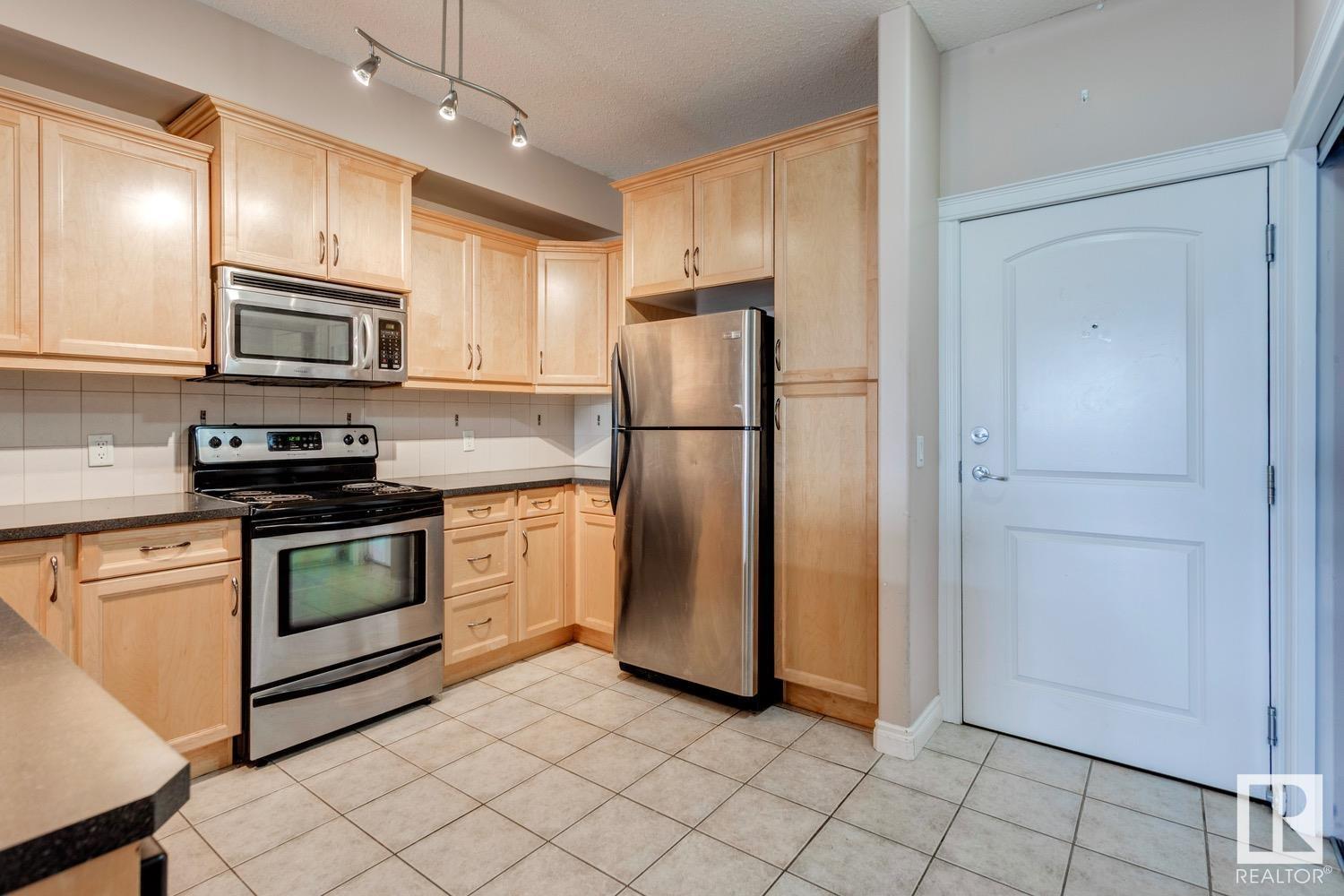#212 12408 15 Av Sw Edmonton, Alberta T6W 1X2
$279,900Maintenance, Exterior Maintenance, Heat, Insurance, Property Management, Other, See Remarks, Water
$485.79 Monthly
Maintenance, Exterior Maintenance, Heat, Insurance, Property Management, Other, See Remarks, Water
$485.79 MonthlyNicely maintained adult (18+) condo in desirable Rutherford! This 1020 sqft, 2 bed/2 bath unit offers an open floor plan w/hardwood floors, spacious kitchen w/s.s. appliances, large living area w/corner gas fireplace, good sized bedrooms, laundry/storage area, central A/C, covered patio, and titled/underground parking. Very well managed complex w/loads of amenities: exercise room, party/social room, games room, car wash, bike room, guest suite, and more. Located close to all amenities. This is a nice unit in a great complex! (id:47041)
Property Details
| MLS® Number | E4449028 |
| Property Type | Single Family |
| Neigbourhood | Rutherford (Edmonton) |
| Amenities Near By | Airport, Public Transit, Shopping |
| Features | Flat Site, No Animal Home, No Smoking Home |
| Structure | Patio(s) |
Building
| Bathroom Total | 2 |
| Bedrooms Total | 2 |
| Appliances | Dishwasher, Dryer, Microwave Range Hood Combo, Refrigerator, Stove, Washer, Window Coverings |
| Basement Type | None |
| Constructed Date | 2006 |
| Fireplace Fuel | Gas |
| Fireplace Present | Yes |
| Fireplace Type | Corner |
| Heating Type | Coil Fan |
| Size Interior | 1,020 Ft2 |
| Type | Apartment |
Parking
| Heated Garage | |
| Underground |
Land
| Acreage | No |
| Land Amenities | Airport, Public Transit, Shopping |
| Size Irregular | 78.85 |
| Size Total | 78.85 M2 |
| Size Total Text | 78.85 M2 |
Rooms
| Level | Type | Length | Width | Dimensions |
|---|---|---|---|---|
| Main Level | Living Room | 3.68 m | 3.34 m | 3.68 m x 3.34 m |
| Main Level | Dining Room | 2.57 m | 2.79 m | 2.57 m x 2.79 m |
| Main Level | Kitchen | 2.32 m | 3.58 m | 2.32 m x 3.58 m |
| Main Level | Primary Bedroom | 3.48 m | 5.36 m | 3.48 m x 5.36 m |
| Main Level | Bedroom 2 | 2.67 m | 4.09 m | 2.67 m x 4.09 m |
| Main Level | Laundry Room | 1.49 m | 2.53 m | 1.49 m x 2.53 m |
https://www.realtor.ca/real-estate/28637791/212-12408-15-av-sw-edmonton-rutherford-edmonton

























