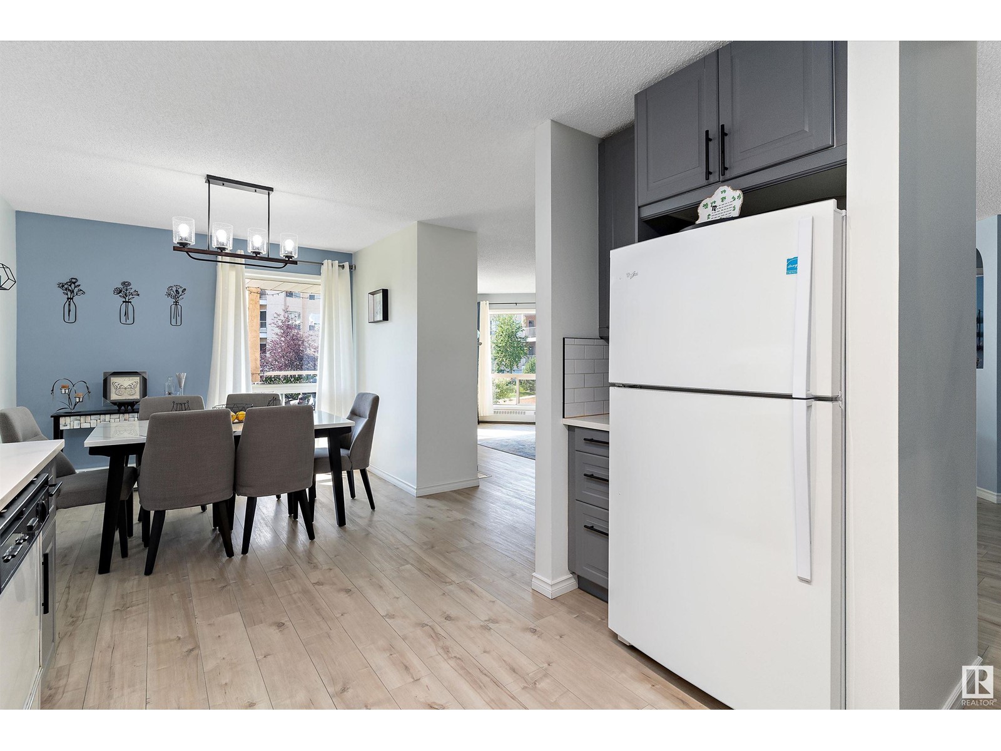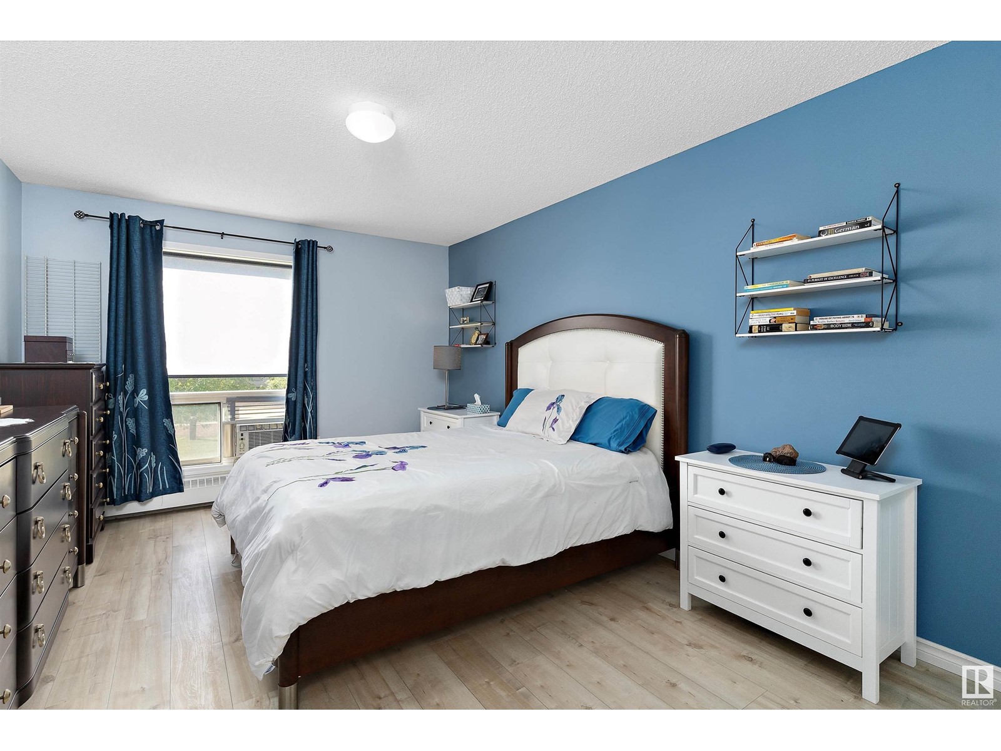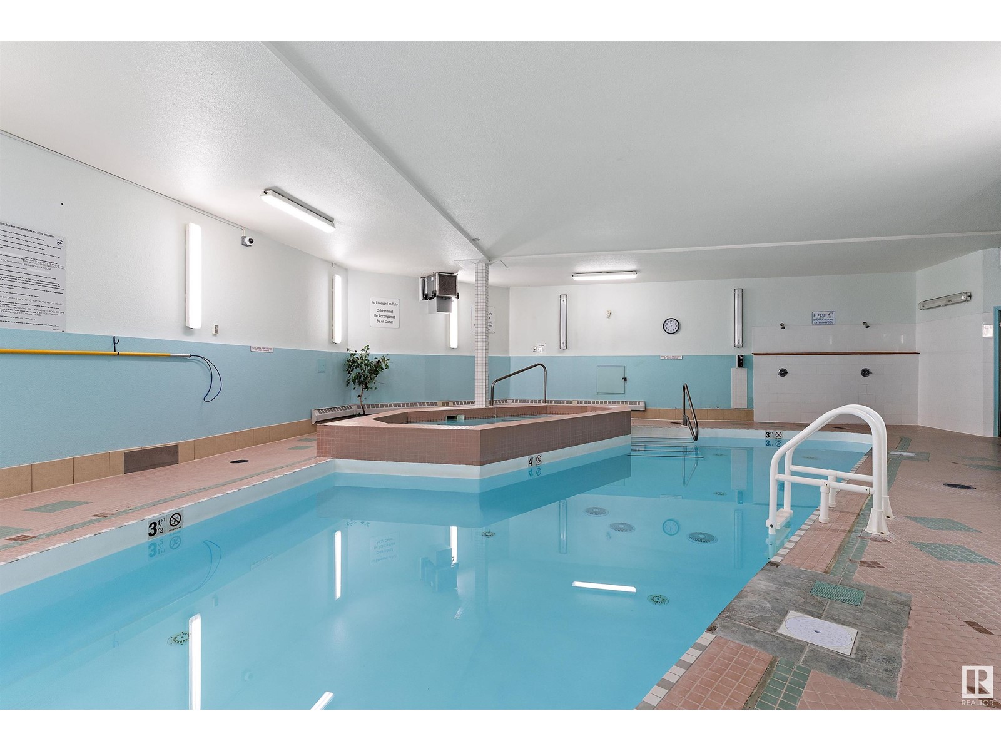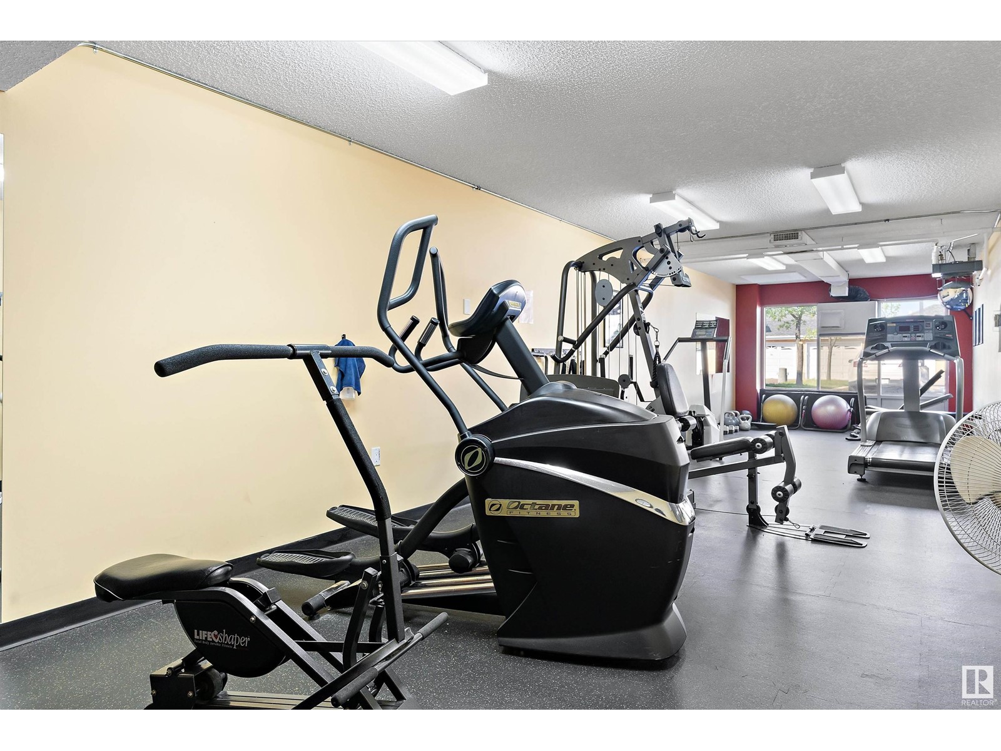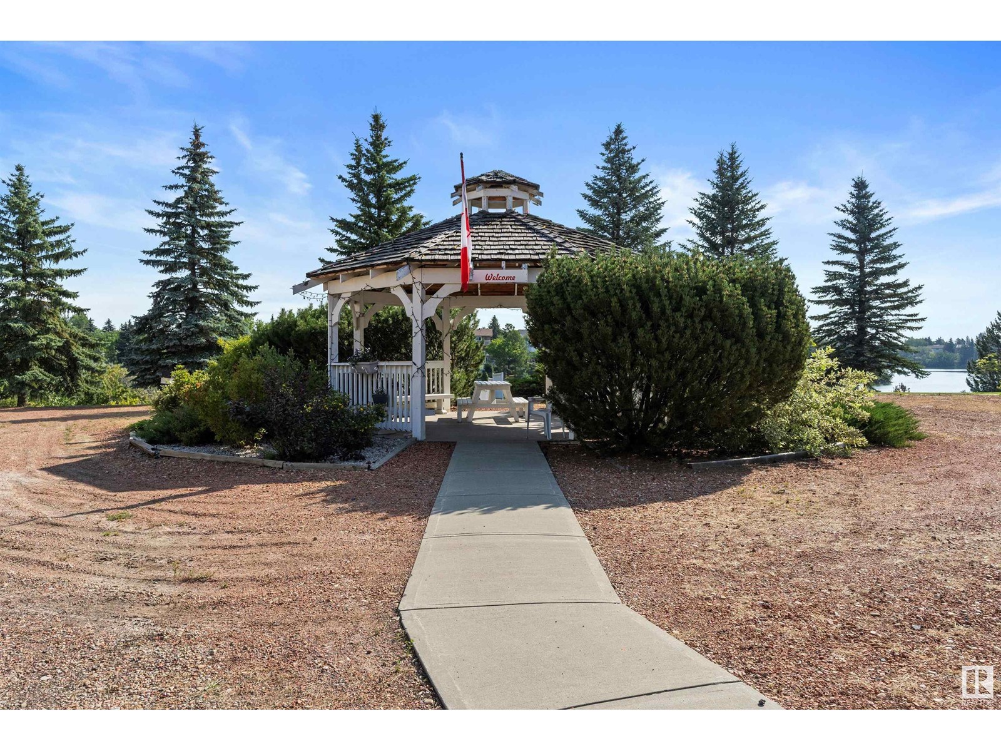#212 15499 Castle Downs Rd Nw Edmonton, Alberta T5X 5Y3
$249,900Maintenance, Exterior Maintenance, Heat, Insurance, Common Area Maintenance, Landscaping, Other, See Remarks, Property Management, Water
$583 Monthly
Maintenance, Exterior Maintenance, Heat, Insurance, Common Area Maintenance, Landscaping, Other, See Remarks, Property Management, Water
$583 MonthlyGorgeous, fully renovated, One Bedroom, 2 bath plus Den with lake views located in Beaumaris on the Lake. The building backs on to a gorgeous lake front trail on the beautiful Lake Beaumaris and is close to shopping, medical services, a bus station and the YMCA. This 2nd floor unit has been completely renovated with modern colours and all new lighting. The kitchen has custom corner pullout cabinets, pull out pantry, under cabinet lighting & Quartz countertops. All Appliances are included. Generous sized living room with cosy, gas fireplace to enjoy those cool fall evenings. It has a spacious balcony overlooking the rear garden, gazebo and views of Lake Beaumaris. Other amenities include a large party room, indoor pool/hot tub, gazebo by the lake, fitness room, security features and parking. This is a building with a no pets and 18+ age restriction so makes it a peaceful environment. Gas/Water are included in your Condo fee. Unit comes with a powered, assigned parking stall and plenty of visitor parking. (id:47041)
Property Details
| MLS® Number | E4401881 |
| Property Type | Single Family |
| Neigbourhood | Beaumaris |
| Amenities Near By | Playground, Public Transit, Shopping |
| Community Features | Lake Privileges |
| Features | No Animal Home, No Smoking Home |
| Pool Type | Indoor Pool |
| Structure | Deck |
| View Type | Lake View |
| Water Front Type | Waterfront On Lake |
Building
| Bathroom Total | 2 |
| Bedrooms Total | 1 |
| Appliances | Dishwasher, Dryer, Refrigerator, Stove, Washer |
| Basement Type | None |
| Constructed Date | 1992 |
| Fire Protection | Smoke Detectors |
| Fireplace Fuel | Gas |
| Fireplace Present | Yes |
| Fireplace Type | Unknown |
| Heating Type | Hot Water Radiator Heat |
| Size Interior | 1178.3253 Sqft |
| Type | Apartment |
Parking
| Stall |
Land
| Acreage | No |
| Fence Type | Fence |
| Land Amenities | Playground, Public Transit, Shopping |
| Size Irregular | 133.95 |
| Size Total | 133.95 M2 |
| Size Total Text | 133.95 M2 |
Rooms
| Level | Type | Length | Width | Dimensions |
|---|---|---|---|---|
| Main Level | Living Room | 7.23 m | 4.02 m | 7.23 m x 4.02 m |
| Main Level | Dining Room | 3.23 m | 2.84 m | 3.23 m x 2.84 m |
| Main Level | Kitchen | 3.78 m | 2.89 m | 3.78 m x 2.89 m |
| Main Level | Den | 3.52 m | 3 m | 3.52 m x 3 m |
| Main Level | Primary Bedroom | 4.6 m | 3.39 m | 4.6 m x 3.39 m |
















