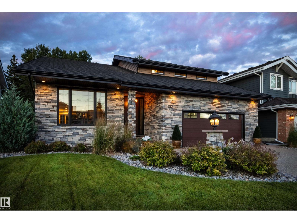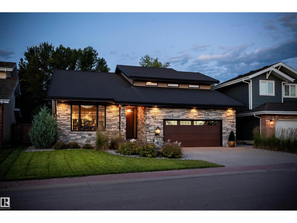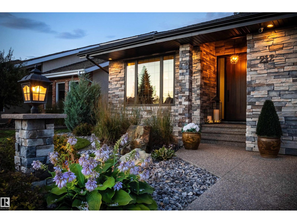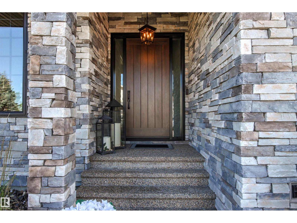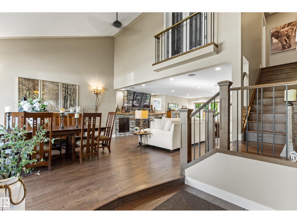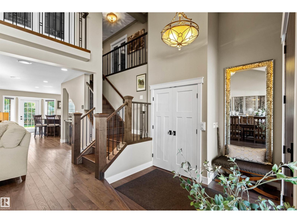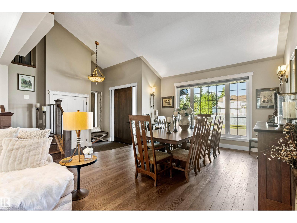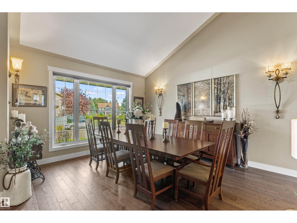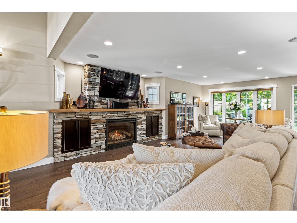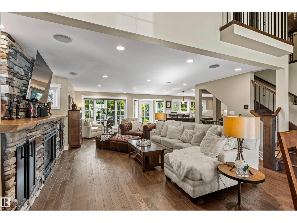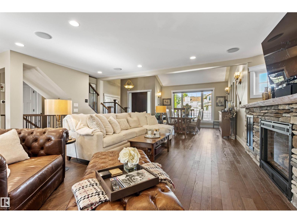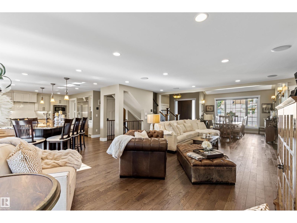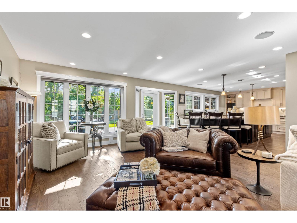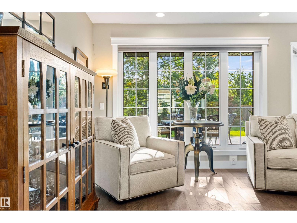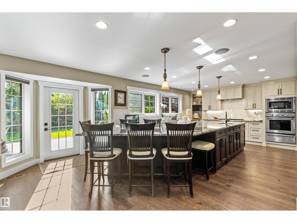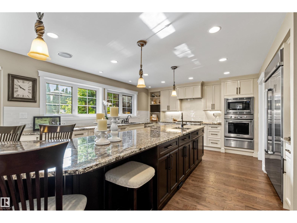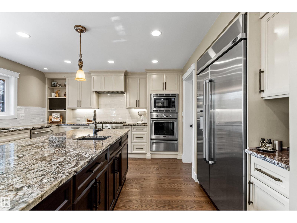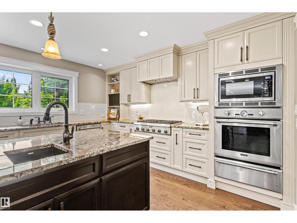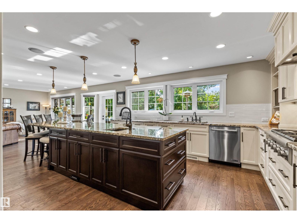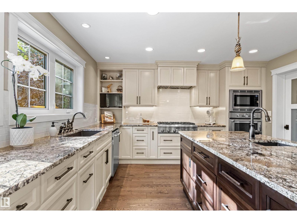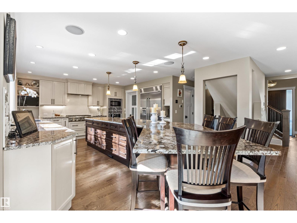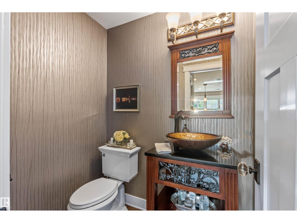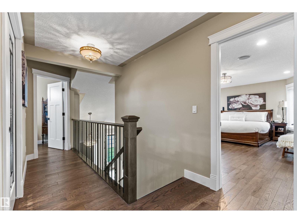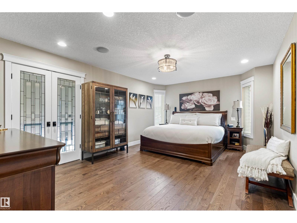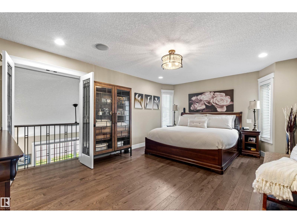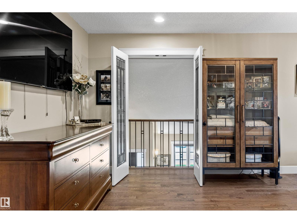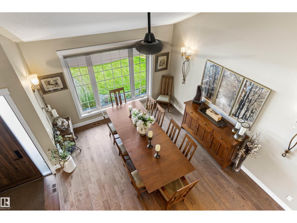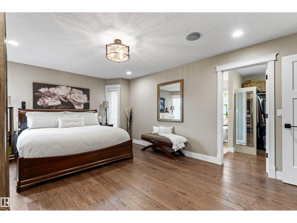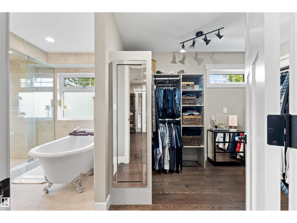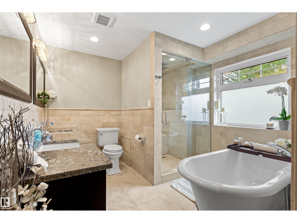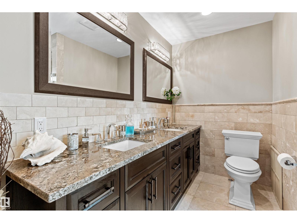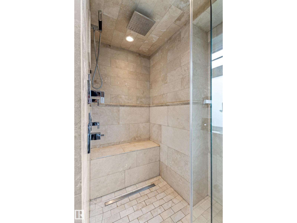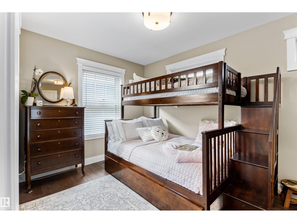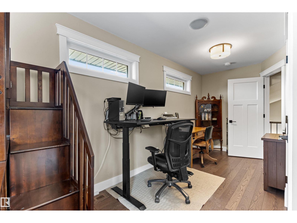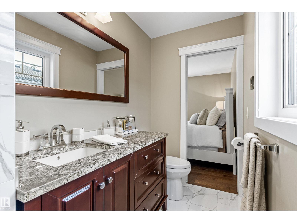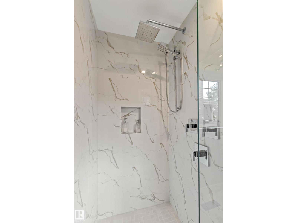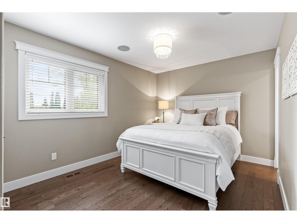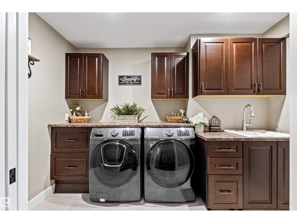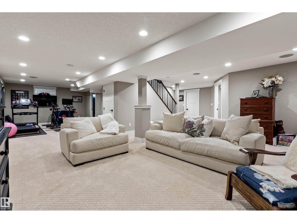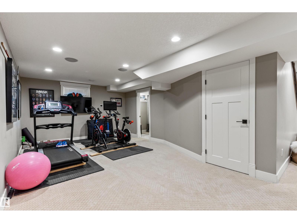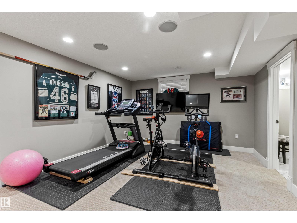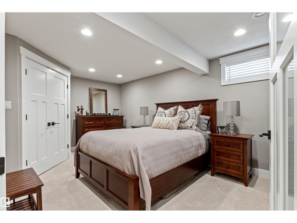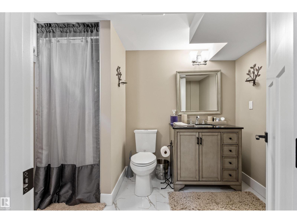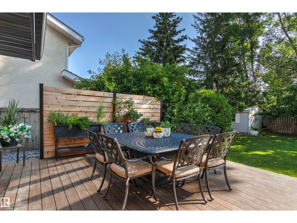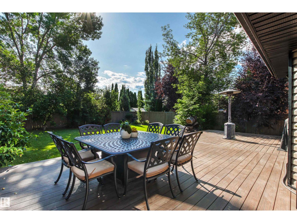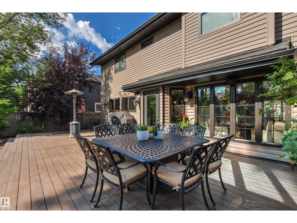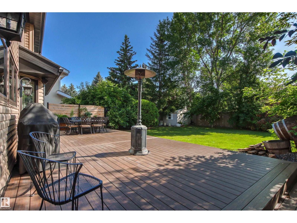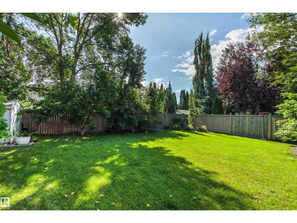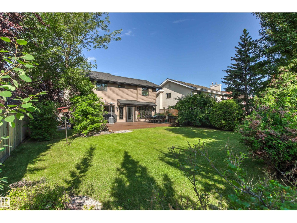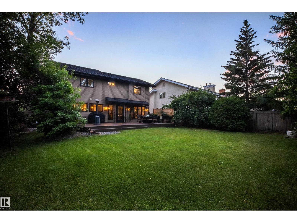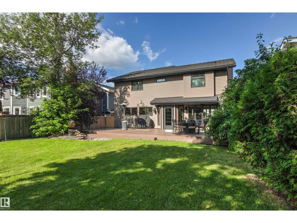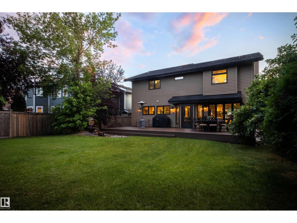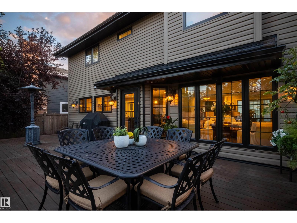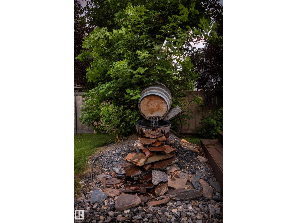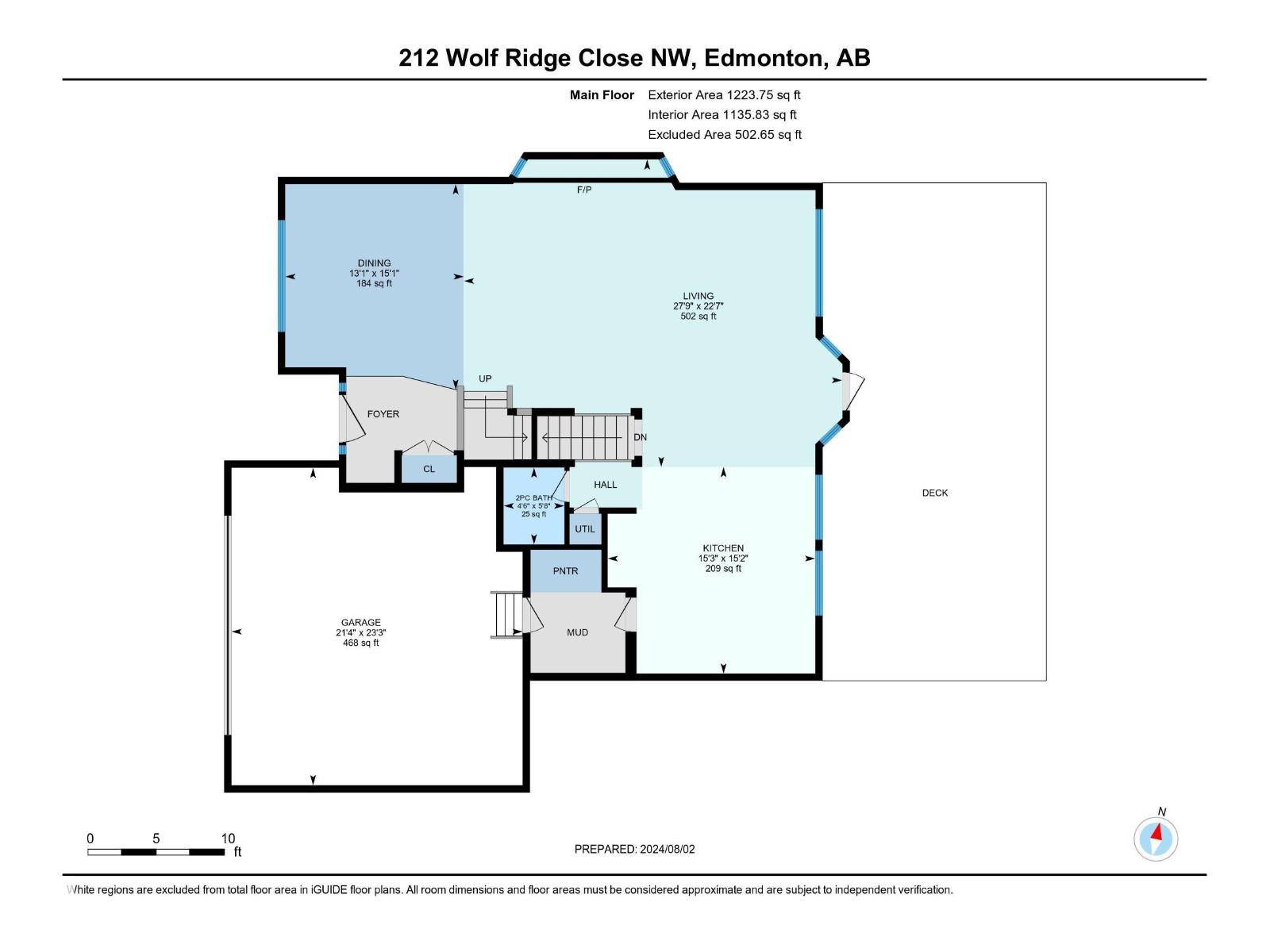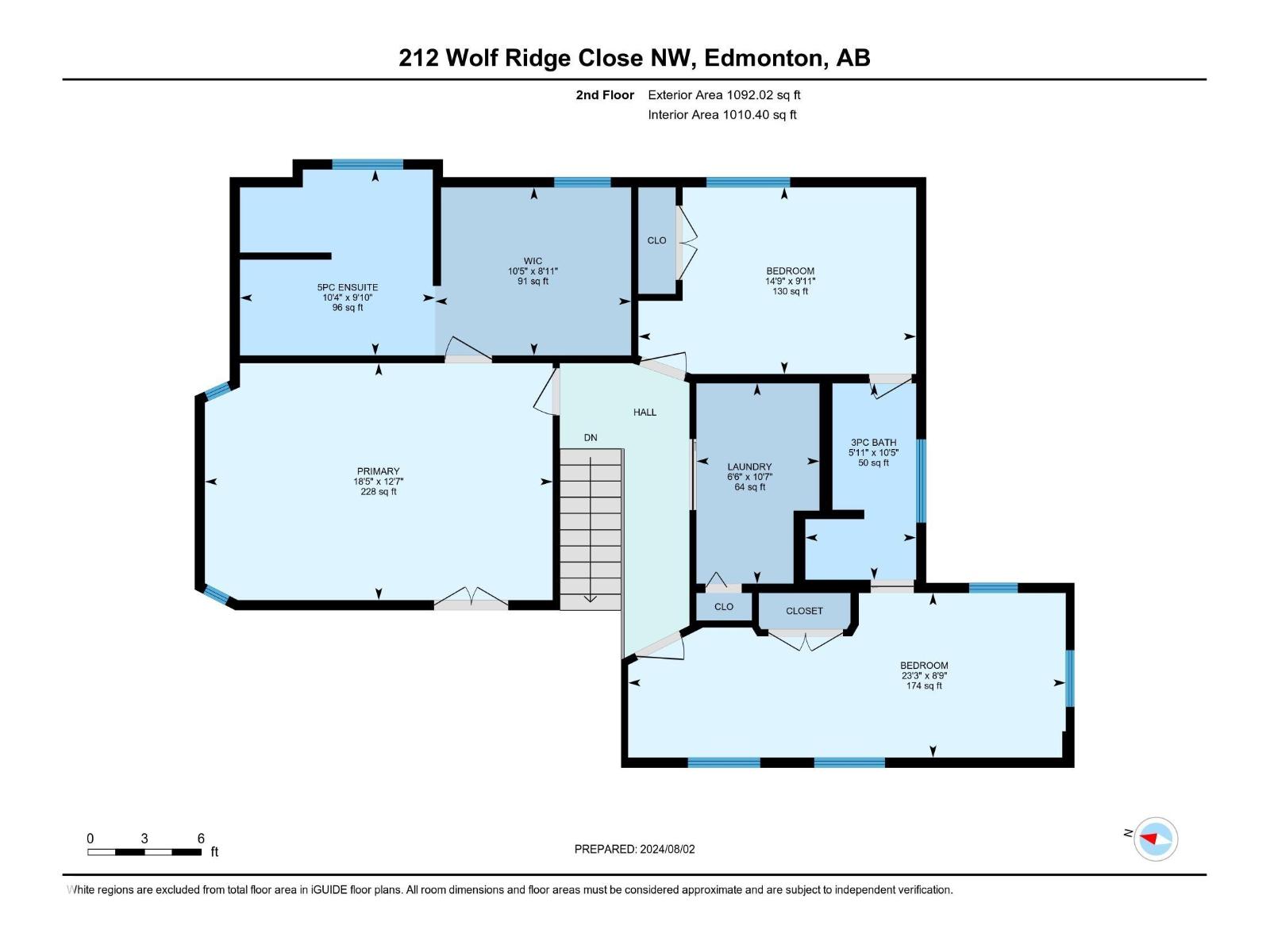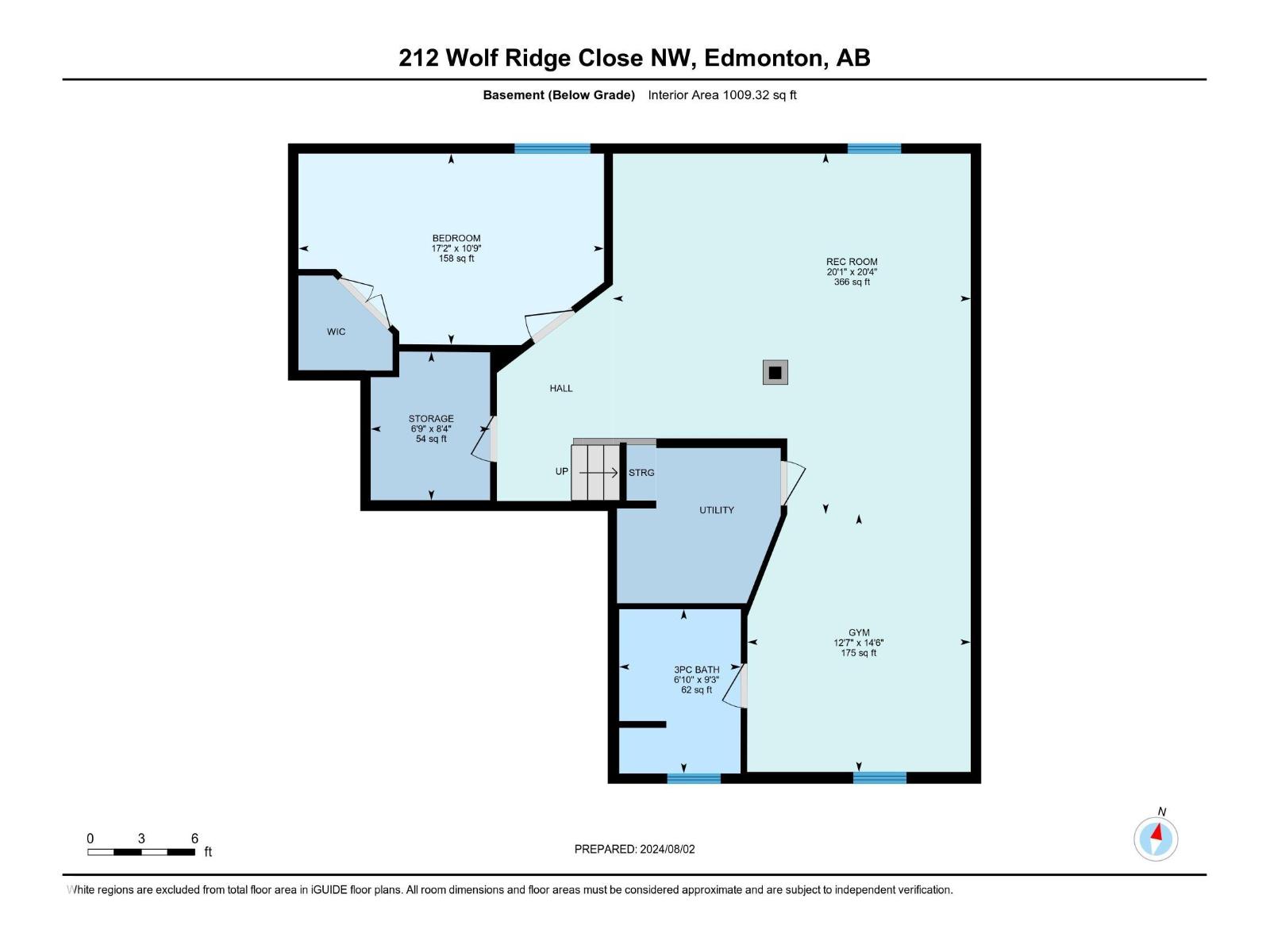4 Bedroom
4 Bathroom
2,316 ft2
Fireplace
Forced Air
$1,199,000
Ideally located just steps from Wolf Willow Ravine and Country Club Golf Community,this stunning two-storey home offers over 3,300 sq ft of total living space that has been completely renovated from top to bottom. The gorgeous stone exterior & beautifully manicured landscaping create instant curb appeal. Inside, you’ll find a light-filled open-concept main floor anchored by a showpiece kitchen w/ granite counters, high-end appliances & large 17’ island. The spacious living room features a stone fireplace & seamless access to the backyard, perfect for indoor-outdoor entertaining. Upstairs, the expansive primary suite includes a walk-in closet & luxurious ensuite w/ freestanding soaker tub, heated floors & travertine steam shower. Two additional bdrms, a full bath & dedicated laundry room complete this level. The professionally finished basement includes a gym area, rec room, bdrm & full bath. From elegant finishes to practical design, this home offers a blend of outdoor natural beauty and upscale living. (id:47041)
Property Details
|
MLS® Number
|
E4458307 |
|
Property Type
|
Single Family |
|
Neigbourhood
|
Oleskiw |
|
Amenities Near By
|
Golf Course, Playground, Public Transit, Schools, Shopping |
|
Features
|
Cul-de-sac, Private Setting, Treed, See Remarks, Flat Site, No Back Lane, No Smoking Home |
|
Structure
|
Deck |
Building
|
Bathroom Total
|
4 |
|
Bedrooms Total
|
4 |
|
Appliances
|
Dishwasher, Dryer, Garage Door Opener Remote(s), Garage Door Opener, Oven - Built-in, Microwave, Refrigerator, Gas Stove(s), Central Vacuum, Washer, Window Coverings |
|
Basement Development
|
Finished |
|
Basement Type
|
Full (finished) |
|
Constructed Date
|
1987 |
|
Construction Style Attachment
|
Detached |
|
Fire Protection
|
Smoke Detectors |
|
Fireplace Fuel
|
Gas |
|
Fireplace Present
|
Yes |
|
Fireplace Type
|
Unknown |
|
Half Bath Total
|
1 |
|
Heating Type
|
Forced Air |
|
Stories Total
|
2 |
|
Size Interior
|
2,316 Ft2 |
|
Type
|
House |
Parking
|
Attached Garage
|
|
|
Heated Garage
|
|
Land
|
Acreage
|
No |
|
Fence Type
|
Fence |
|
Land Amenities
|
Golf Course, Playground, Public Transit, Schools, Shopping |
|
Size Irregular
|
677.3 |
|
Size Total
|
677.3 M2 |
|
Size Total Text
|
677.3 M2 |
Rooms
| Level |
Type |
Length |
Width |
Dimensions |
|
Lower Level |
Bedroom 4 |
5.23 m |
3.27 m |
5.23 m x 3.27 m |
|
Lower Level |
Recreation Room |
6.19 m |
6.13 m |
6.19 m x 6.13 m |
|
Lower Level |
Storage |
2.54 m |
2.05 m |
2.54 m x 2.05 m |
|
Main Level |
Living Room |
8.46 m |
6.88 m |
8.46 m x 6.88 m |
|
Main Level |
Dining Room |
4.59 m |
3.99 m |
4.59 m x 3.99 m |
|
Main Level |
Kitchen |
4.64 m |
4.62 m |
4.64 m x 4.62 m |
|
Upper Level |
Primary Bedroom |
5.62 m |
3.83 m |
5.62 m x 3.83 m |
|
Upper Level |
Bedroom 2 |
7.07 m |
2.66 m |
7.07 m x 2.66 m |
|
Upper Level |
Bedroom 3 |
4.49 m |
3.02 m |
4.49 m x 3.02 m |
|
Upper Level |
Laundry Room |
3.24 m |
1.99 m |
3.24 m x 1.99 m |
https://www.realtor.ca/real-estate/28880942/212-wolf-ridge-cl-nw-nw-edmonton-oleskiw
