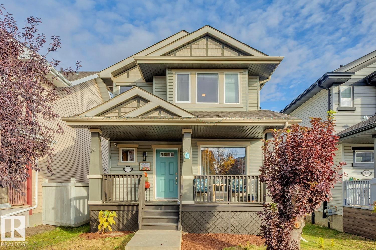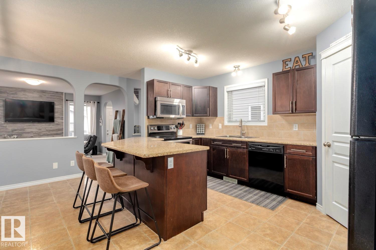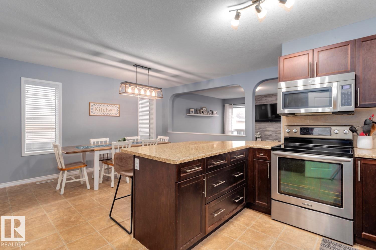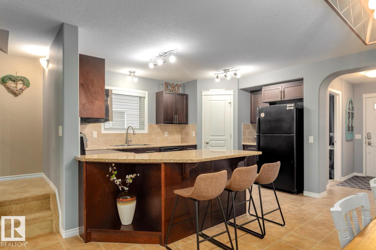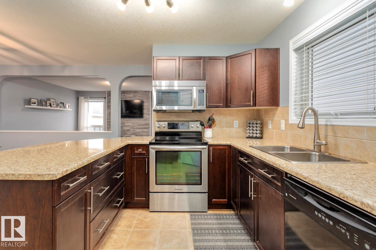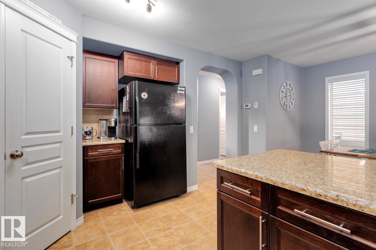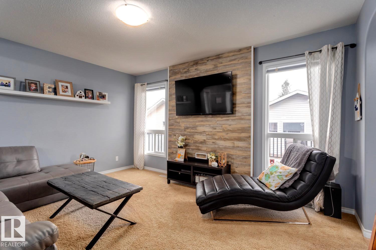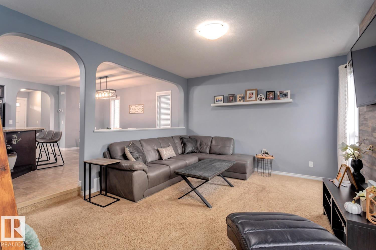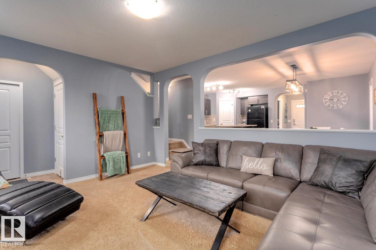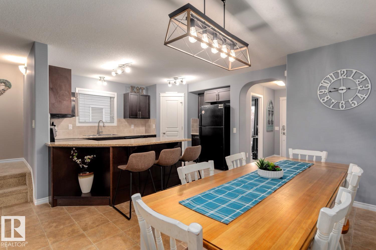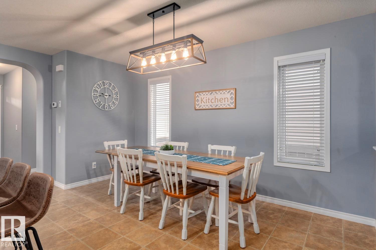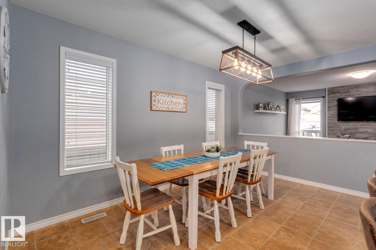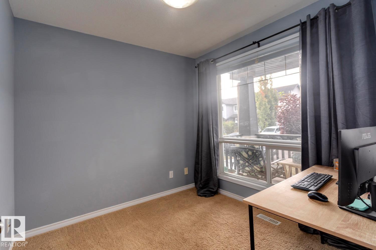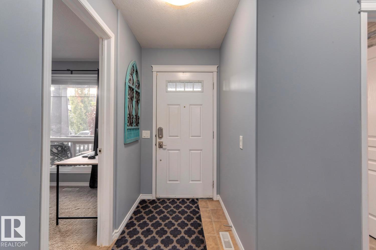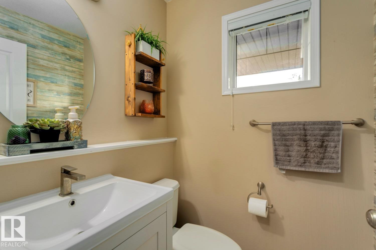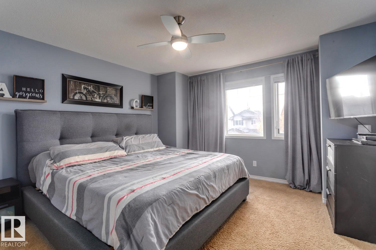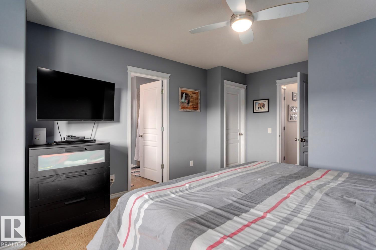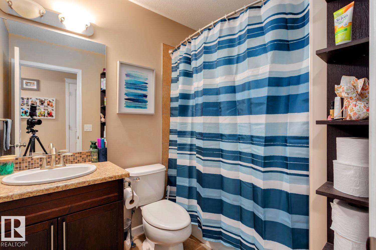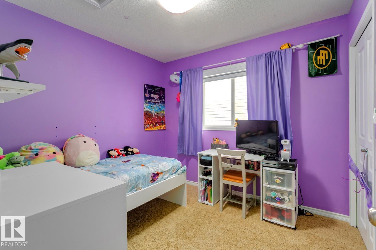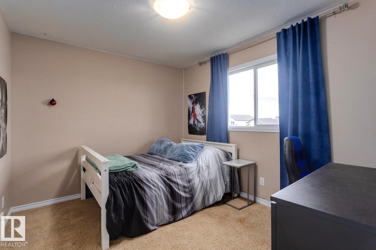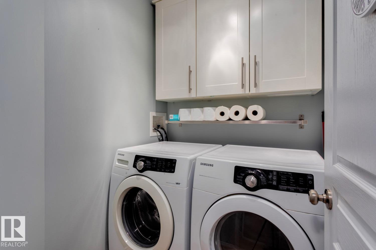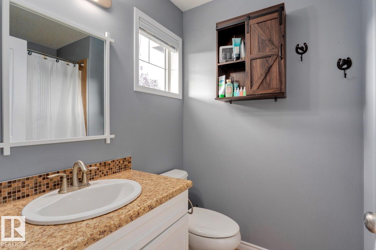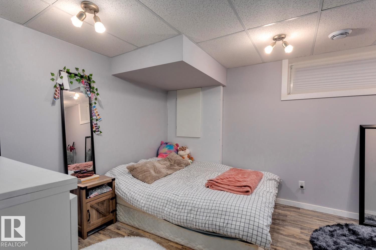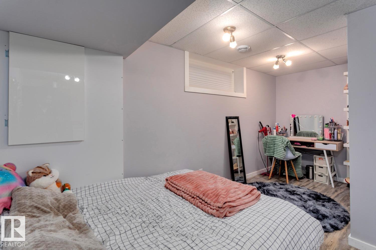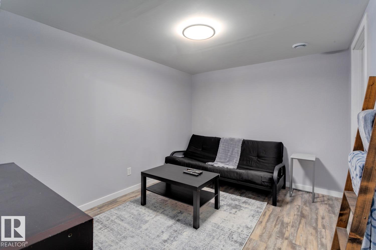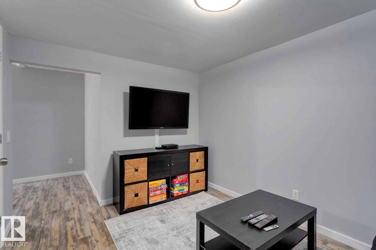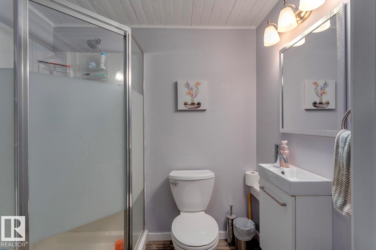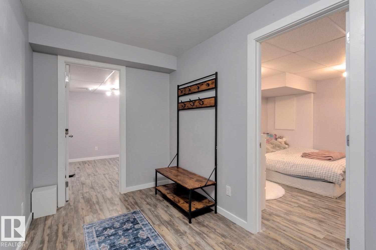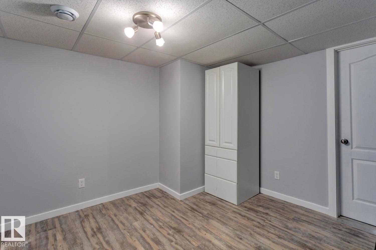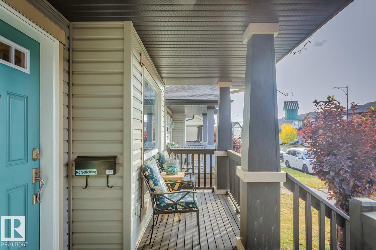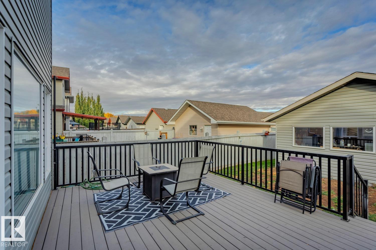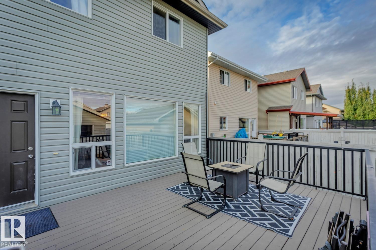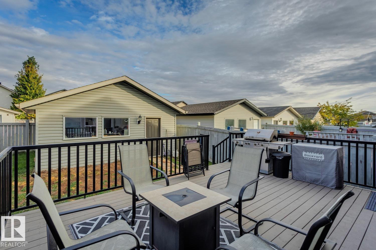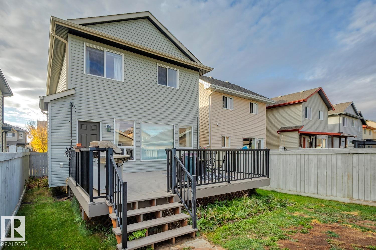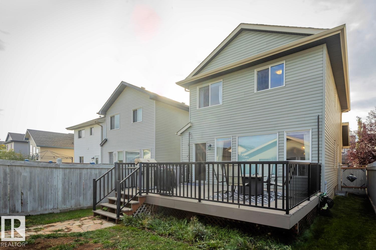4 Bedroom
4 Bathroom
1,601 ft2
Forced Air
$475,000
Welcome to the desirable neighborhood of The Hamptons! This fabulous, FULLY FINISHED, 1600+ sqft, 2-storey is located on a quiet street and presents very well! Open concept main floor w/an abundance of natural light, beautiful kitchen w/premium cabinetry, large dining area, huge sunken living room, flex room/den at the front of the house, and 2-pc bath. Upstairs you will find the spacious primary retreat w/4-pc ensuite and walk-in closet, 2 additional bedrooms, additional 4-pc bath, and laundry room. The fully finished lower level offers a 4th bedroom, rec area, second den/flex room, 3-pc bath, and storage space. Large deck, full landscaping, double detached garage, front veranda, and more. Located close to schools great schools, shopping and all other amenities. A turnkey home in one of Edmonton's premier family neighborhoods! (id:47041)
Property Details
|
MLS® Number
|
E4461714 |
|
Property Type
|
Single Family |
|
Neigbourhood
|
The Hamptons |
|
Amenities Near By
|
Playground, Schools, Shopping |
|
Features
|
Flat Site, Lane, No Smoking Home |
|
Structure
|
Deck |
Building
|
Bathroom Total
|
4 |
|
Bedrooms Total
|
4 |
|
Appliances
|
Dishwasher, Dryer, Garage Door Opener Remote(s), Garage Door Opener, Microwave Range Hood Combo, Refrigerator, Stove, Washer, Window Coverings |
|
Basement Development
|
Finished |
|
Basement Type
|
Full (finished) |
|
Constructed Date
|
2011 |
|
Construction Style Attachment
|
Detached |
|
Half Bath Total
|
1 |
|
Heating Type
|
Forced Air |
|
Stories Total
|
2 |
|
Size Interior
|
1,601 Ft2 |
|
Type
|
House |
Parking
Land
|
Acreage
|
No |
|
Fence Type
|
Fence |
|
Land Amenities
|
Playground, Schools, Shopping |
|
Size Irregular
|
325.24 |
|
Size Total
|
325.24 M2 |
|
Size Total Text
|
325.24 M2 |
Rooms
| Level |
Type |
Length |
Width |
Dimensions |
|
Lower Level |
Family Room |
2.78 m |
3.64 m |
2.78 m x 3.64 m |
|
Lower Level |
Bedroom 4 |
3.27 m |
4.79 m |
3.27 m x 4.79 m |
|
Main Level |
Living Room |
4.57 m |
3.79 m |
4.57 m x 3.79 m |
|
Main Level |
Dining Room |
2.94 m |
4.17 m |
2.94 m x 4.17 m |
|
Main Level |
Kitchen |
2.82 m |
4.34 m |
2.82 m x 4.34 m |
|
Main Level |
Den |
2.73 m |
2.58 m |
2.73 m x 2.58 m |
|
Upper Level |
Primary Bedroom |
3.94 m |
3.13 m |
3.94 m x 3.13 m |
|
Upper Level |
Bedroom 2 |
3.49 m |
2.87 m |
3.49 m x 2.87 m |
|
Upper Level |
Bedroom 3 |
2.76 m |
2.87 m |
2.76 m x 2.87 m |
|
Upper Level |
Laundry Room |
1.78 m |
1.52 m |
1.78 m x 1.52 m |
https://www.realtor.ca/real-estate/28978266/21212-58-av-nw-edmonton-the-hamptons
