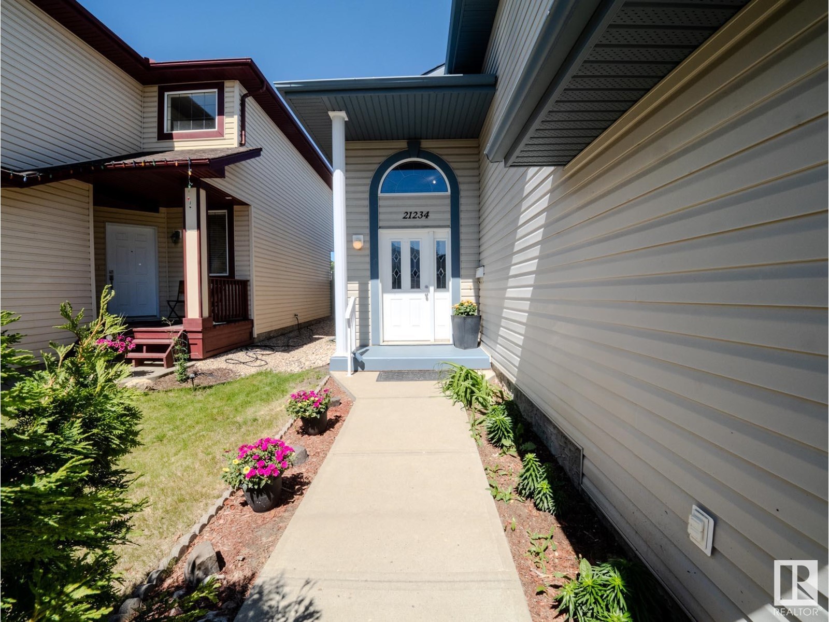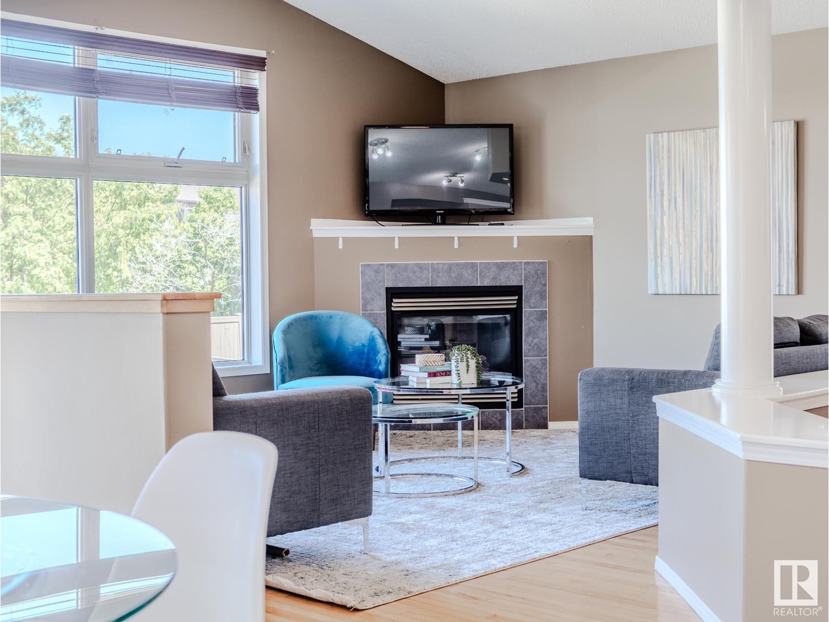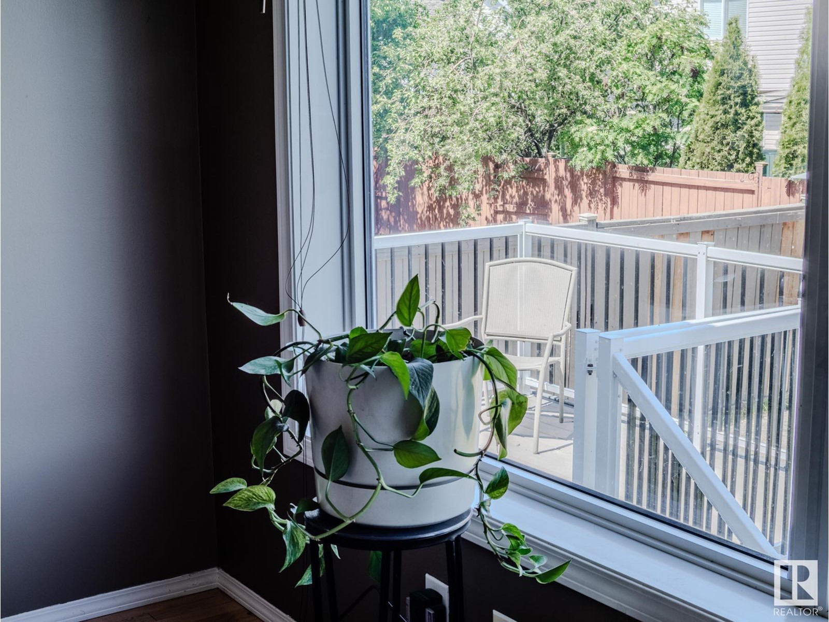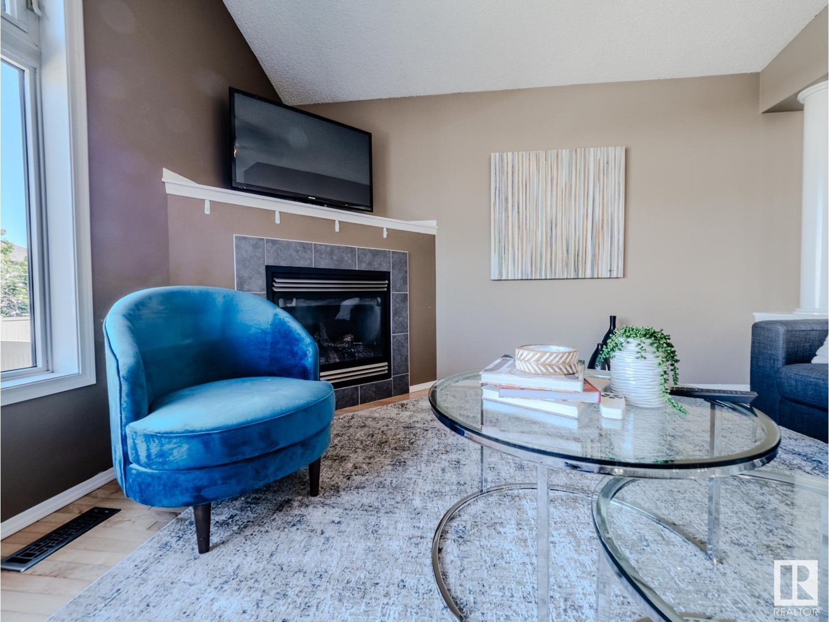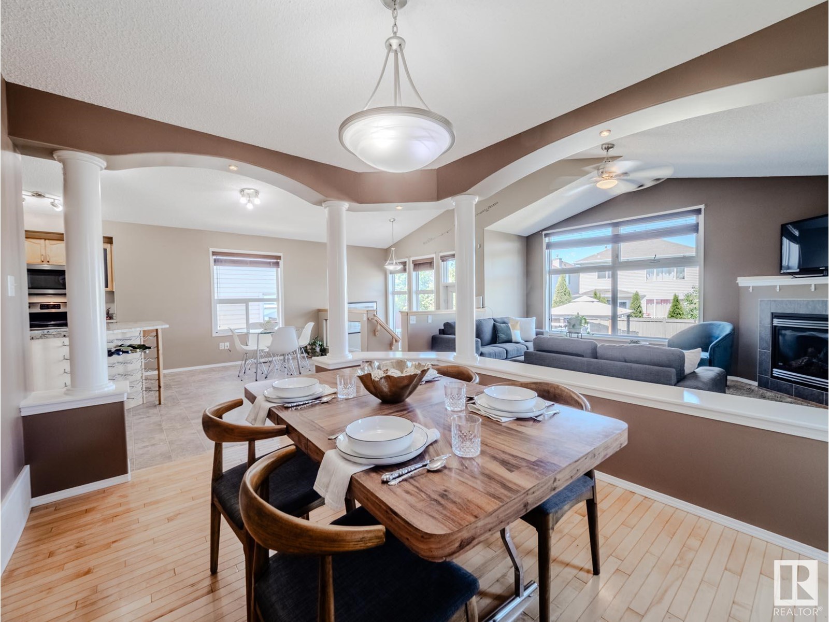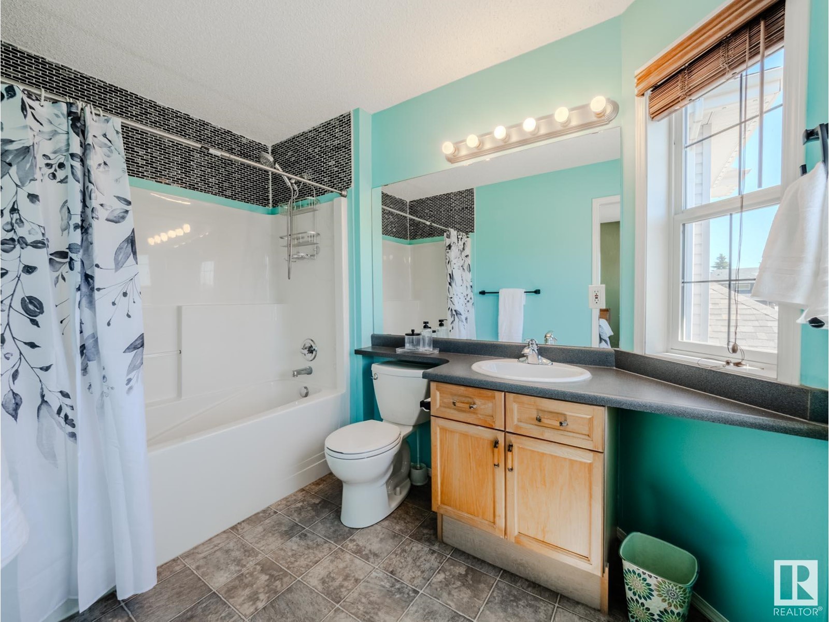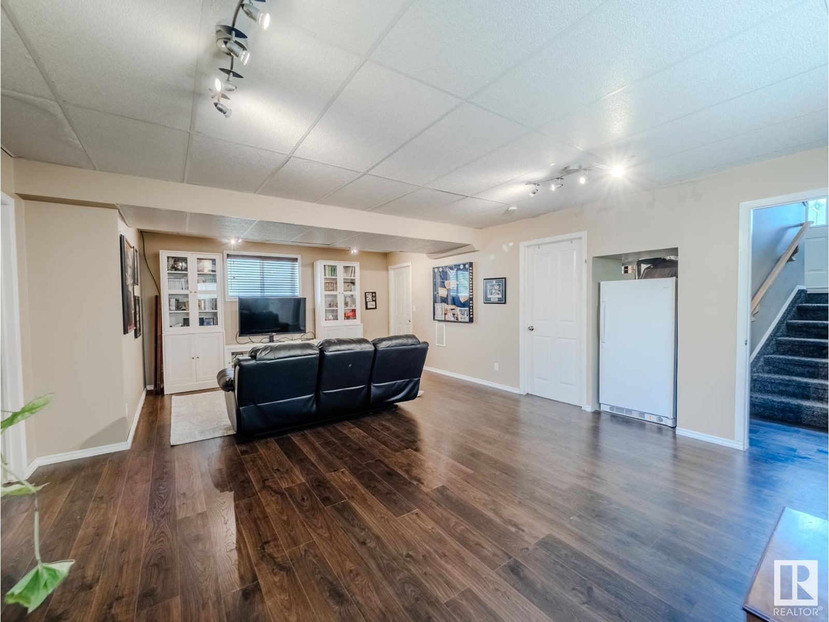3 Bedroom
2 Bathroom
1,259 ft2
Bi-Level
Fireplace
Central Air Conditioning
Forced Air
$499,500
Welcome to this well-maintained Home2Love tucked away on a quiet street in sought-after Lewis Estates. This charming bi-level offers a bright, open layout with vaulted ceilings & large windows that allow an abundance of natural light to flow throughout. The beautiful kitchen is the heart of the home, featuring a stunning granite island where family & friends will love to gather. The kitchen, nook, living & dining areas flow seamlessly for modern living. One bedroom & a full bath complete the main floor. The private primary suite is above the garage with a walk-in closet & 4-pc ensuite including a jetted tub. The fully finished basement has front & rear stair access, a spacious family room & large third bedroom—ideal for guests, teens or a home office. Enjoy the landscaped backyard with a maintenance free deck, patio, gazebo, shed & room to play or relax. Recent updates include central A/C & Hot water tank. Close to schools, transit & shopping with quick access to the Henday, Whitemud & Lewis Estates Golf. (id:47041)
Property Details
|
MLS® Number
|
E4439207 |
|
Property Type
|
Single Family |
|
Neigbourhood
|
Suder Greens |
|
Amenities Near By
|
Playground, Public Transit, Schools, Shopping |
|
Features
|
Park/reserve |
|
Structure
|
Deck, Fire Pit, Patio(s) |
Building
|
Bathroom Total
|
2 |
|
Bedrooms Total
|
3 |
|
Appliances
|
Dishwasher, Dryer, Garage Door Opener Remote(s), Garage Door Opener, Microwave Range Hood Combo, Refrigerator, Storage Shed, Stove, Washer |
|
Architectural Style
|
Bi-level |
|
Basement Development
|
Finished |
|
Basement Type
|
Full (finished) |
|
Ceiling Type
|
Vaulted |
|
Constructed Date
|
2003 |
|
Construction Style Attachment
|
Detached |
|
Cooling Type
|
Central Air Conditioning |
|
Fireplace Fuel
|
Gas |
|
Fireplace Present
|
Yes |
|
Fireplace Type
|
Corner |
|
Heating Type
|
Forced Air |
|
Size Interior
|
1,259 Ft2 |
|
Type
|
House |
Parking
Land
|
Acreage
|
No |
|
Fence Type
|
Fence |
|
Land Amenities
|
Playground, Public Transit, Schools, Shopping |
|
Size Irregular
|
389.34 |
|
Size Total
|
389.34 M2 |
|
Size Total Text
|
389.34 M2 |
Rooms
| Level |
Type |
Length |
Width |
Dimensions |
|
Lower Level |
Bedroom 3 |
4.15 m |
3.44 m |
4.15 m x 3.44 m |
|
Lower Level |
Recreation Room |
7.19 m |
5.72 m |
7.19 m x 5.72 m |
|
Lower Level |
Utility Room |
7.18 m |
3.77 m |
7.18 m x 3.77 m |
|
Main Level |
Living Room |
4.56 m |
4.47 m |
4.56 m x 4.47 m |
|
Main Level |
Dining Room |
3.68 m |
2.78 m |
3.68 m x 2.78 m |
|
Main Level |
Kitchen |
5.41 m |
3.49 m |
5.41 m x 3.49 m |
|
Main Level |
Bedroom 2 |
3.38 m |
3 m |
3.38 m x 3 m |
|
Main Level |
Breakfast |
4.68 m |
3.9 m |
4.68 m x 3.9 m |
|
Upper Level |
Primary Bedroom |
4.61 m |
3.12 m |
4.61 m x 3.12 m |
https://www.realtor.ca/real-estate/28386965/21234-88a-av-nw-edmonton-suder-greens


