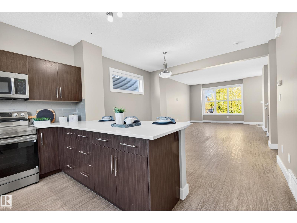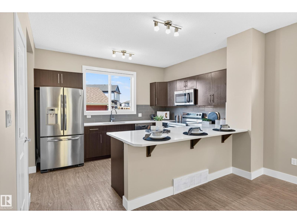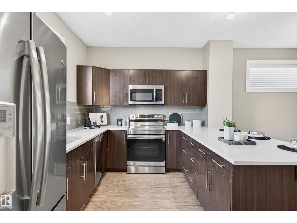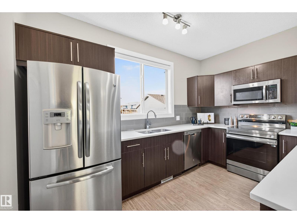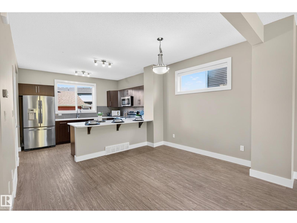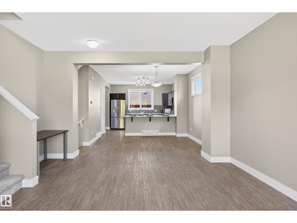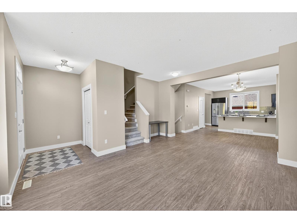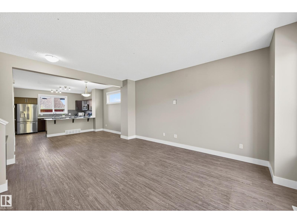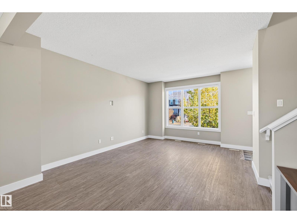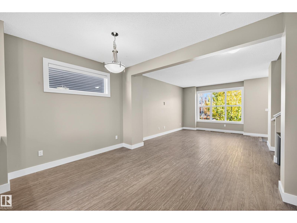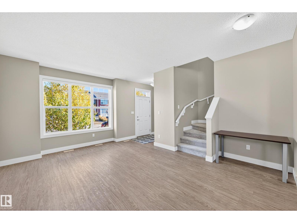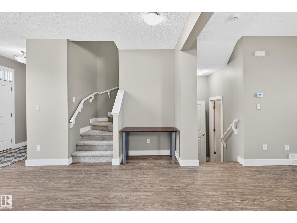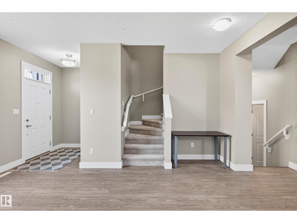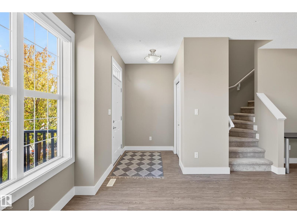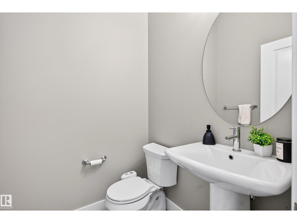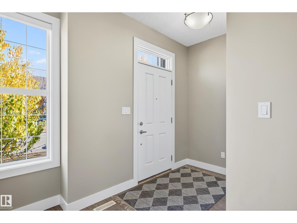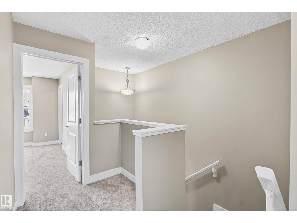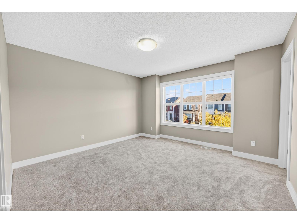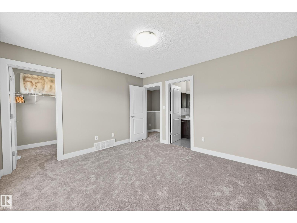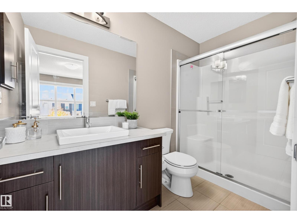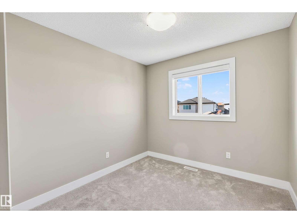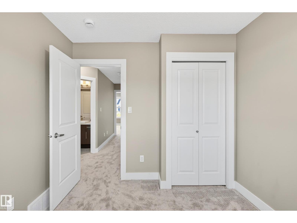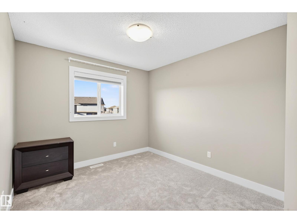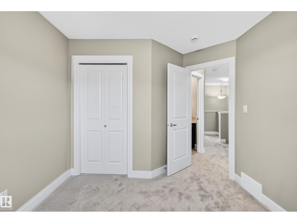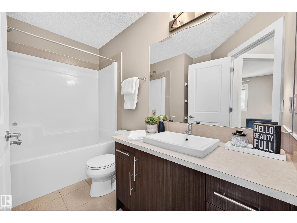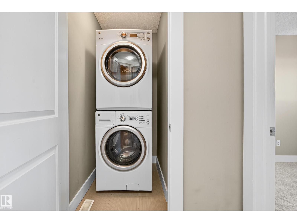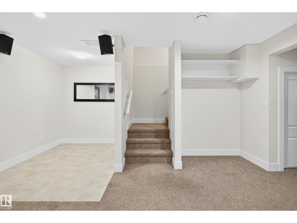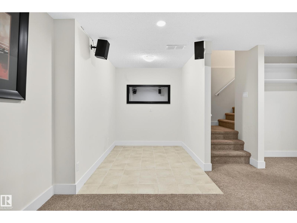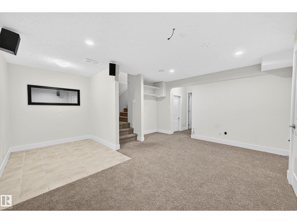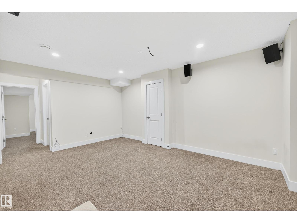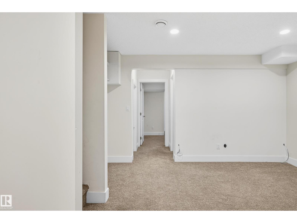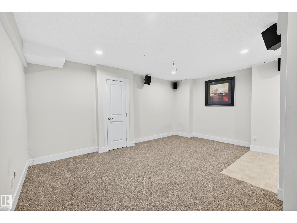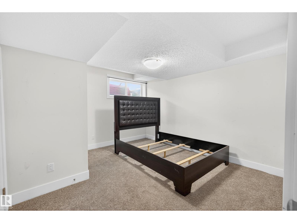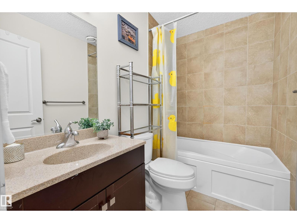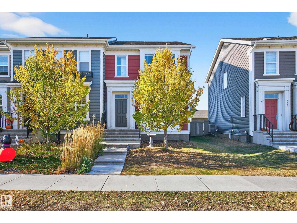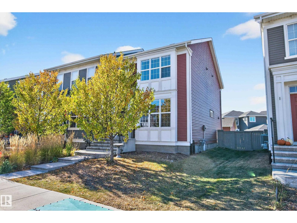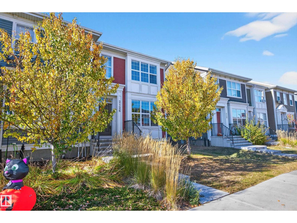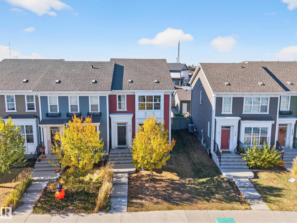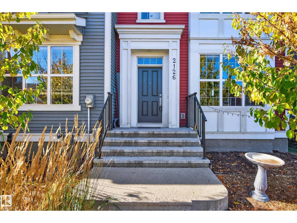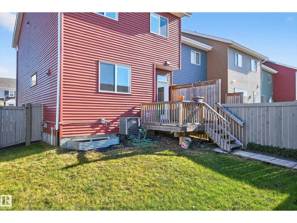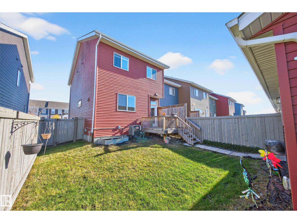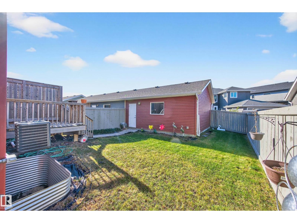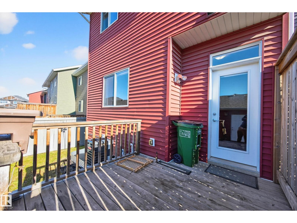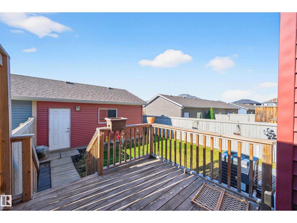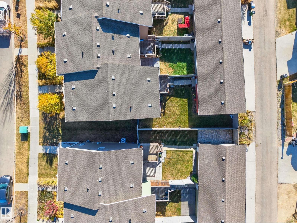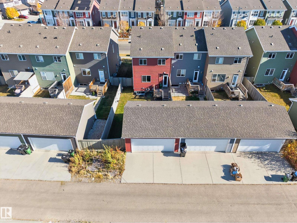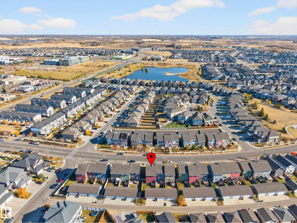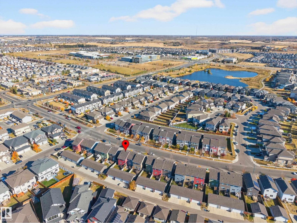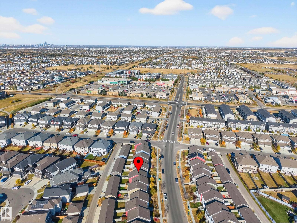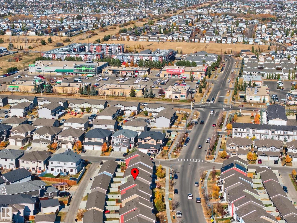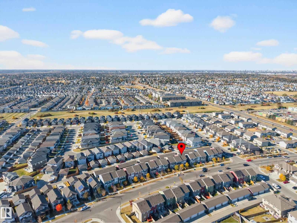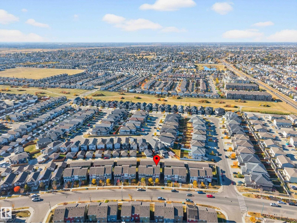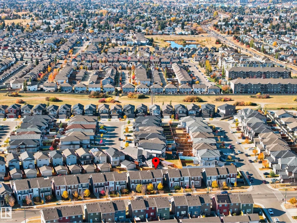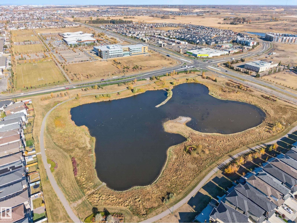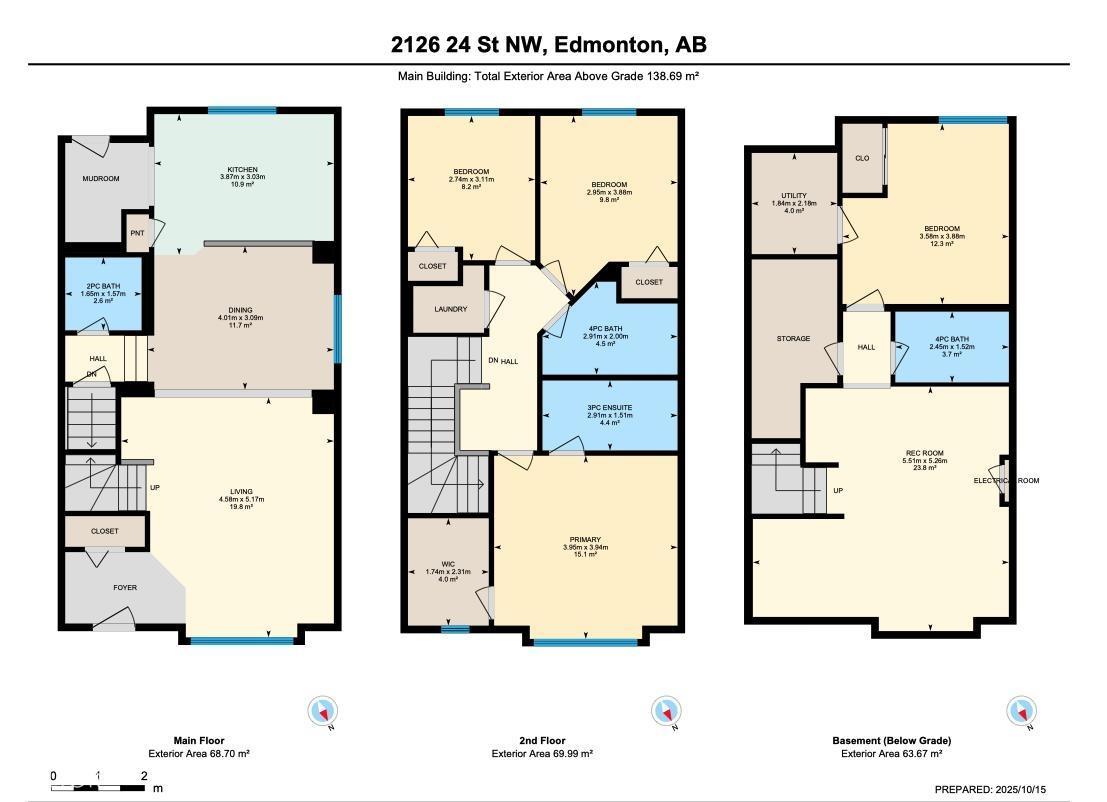4 Bedroom
4 Bathroom
1,493 ft2
Central Air Conditioning
Forced Air
$429,900
Calling ALL 1st time buyers & investors!! AMAZING opportunity for ownership in PRIME LOCATION! Welcome to family friendly Laurel, a quaint community surrounding Laurel Park & Lakes with all local amenities just a hop away. This Homes By Avi built townhome is a GEM! End-unit, NO CONDO FEES & showcases over 2177 Sq/Ft of livable space on 3 FULLY FINISHED LEVELS. Basement completed by builder boasts large rec room, 4th bedroom, 4 pc bath & lots of storage space. Welcoming foyer featuring luxury vinyl plank flooring, large picture window for array of natural light & warm neutral palette throughout. Kitchen is complimented by peninsula eat-on bar with quartz countertops, espresso cabinetry, upscale SS appliances, pantry & mud-room that leads to your back deck w/BBQ gas line for additional entertaining space. Upper-level complete with 3 spacious bedrooms, 4pc bath & laundry closet. Owners’ suite has its own private ensuite & WIC. A/C, fully fenced, landscaped, back dble garage and MOVE IN READY! MUST SEE HOME! (id:47041)
Property Details
|
MLS® Number
|
E4462261 |
|
Property Type
|
Single Family |
|
Neigbourhood
|
Laurel |
|
Amenities Near By
|
Golf Course, Playground, Public Transit, Schools, Shopping |
|
Features
|
Corner Site, Flat Site, Lane, Level |
|
Parking Space Total
|
4 |
|
Structure
|
Deck |
Building
|
Bathroom Total
|
4 |
|
Bedrooms Total
|
4 |
|
Amenities
|
Ceiling - 9ft, Vinyl Windows |
|
Appliances
|
Dishwasher, Garage Door Opener Remote(s), Garage Door Opener, Microwave Range Hood Combo, Washer/dryer Stack-up, Stove, Window Coverings, Refrigerator |
|
Basement Development
|
Finished |
|
Basement Type
|
Full (finished) |
|
Constructed Date
|
2015 |
|
Construction Style Attachment
|
Attached |
|
Cooling Type
|
Central Air Conditioning |
|
Fire Protection
|
Smoke Detectors |
|
Half Bath Total
|
1 |
|
Heating Type
|
Forced Air |
|
Stories Total
|
2 |
|
Size Interior
|
1,493 Ft2 |
|
Type
|
Row / Townhouse |
Parking
Land
|
Acreage
|
No |
|
Fence Type
|
Fence |
|
Land Amenities
|
Golf Course, Playground, Public Transit, Schools, Shopping |
|
Size Irregular
|
297.49 |
|
Size Total
|
297.49 M2 |
|
Size Total Text
|
297.49 M2 |
Rooms
| Level |
Type |
Length |
Width |
Dimensions |
|
Basement |
Bedroom 4 |
3.58 m |
3.88 m |
3.58 m x 3.88 m |
|
Basement |
Bonus Room |
5.51 m |
5.26 m |
5.51 m x 5.26 m |
|
Basement |
Utility Room |
1.84 m |
2.18 m |
1.84 m x 2.18 m |
|
Main Level |
Living Room |
4.58 m |
5.17 m |
4.58 m x 5.17 m |
|
Main Level |
Dining Room |
4.01 m |
3.09 m |
4.01 m x 3.09 m |
|
Main Level |
Kitchen |
3.87 m |
5.17 m |
3.87 m x 5.17 m |
|
Main Level |
Mud Room |
|
|
Measurements not available |
|
Upper Level |
Primary Bedroom |
3.95 m |
3.94 m |
3.95 m x 3.94 m |
|
Upper Level |
Bedroom 2 |
2.74 m |
3.11 m |
2.74 m x 3.11 m |
|
Upper Level |
Bedroom 3 |
2.95 m |
3.88 m |
2.95 m x 3.88 m |
|
Upper Level |
Laundry Room |
|
|
Measurements not available |
https://www.realtor.ca/real-estate/28994930/2126-24-st-nw-edmonton-laurel
