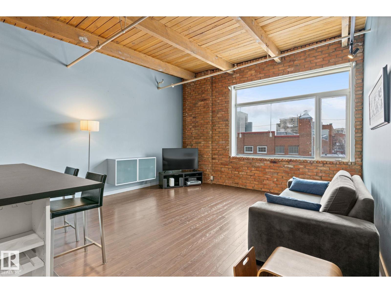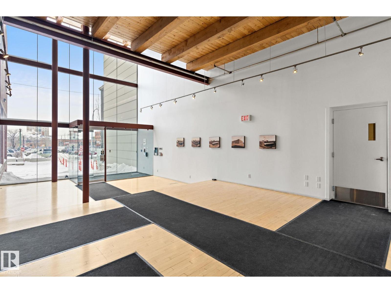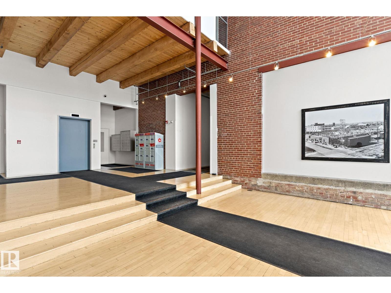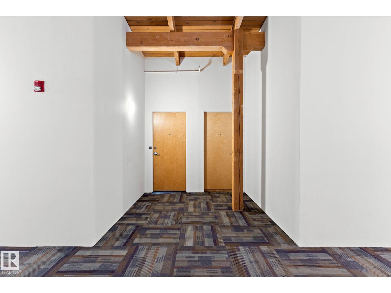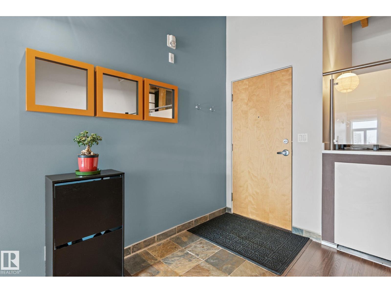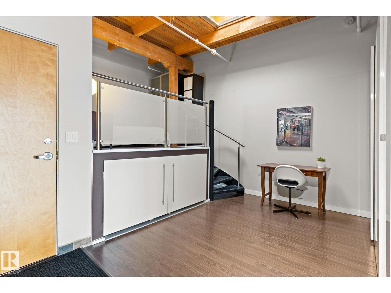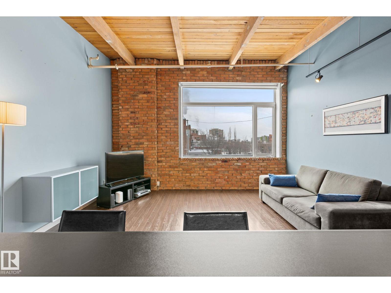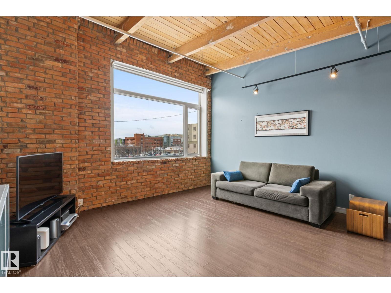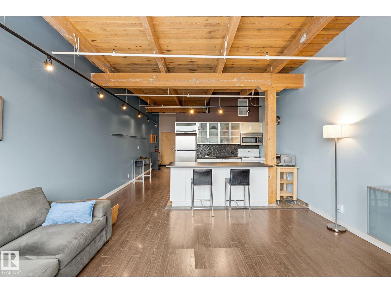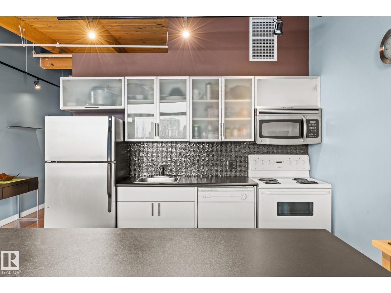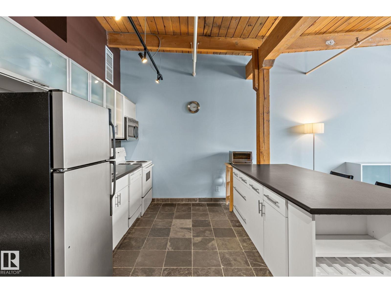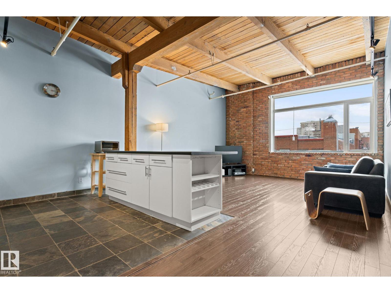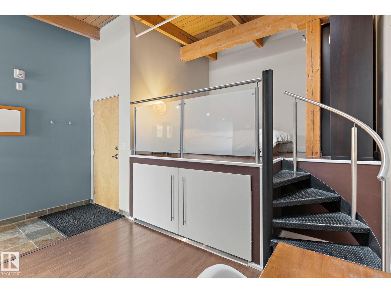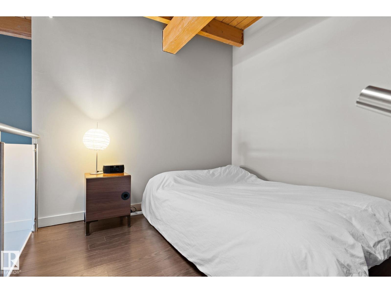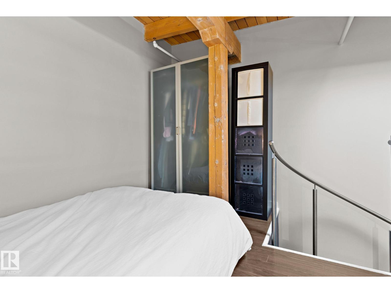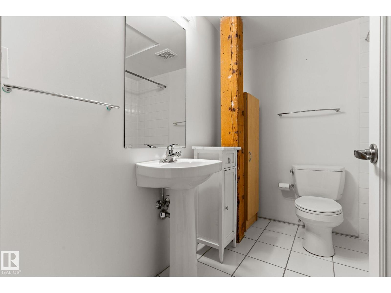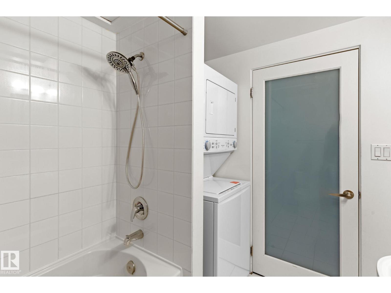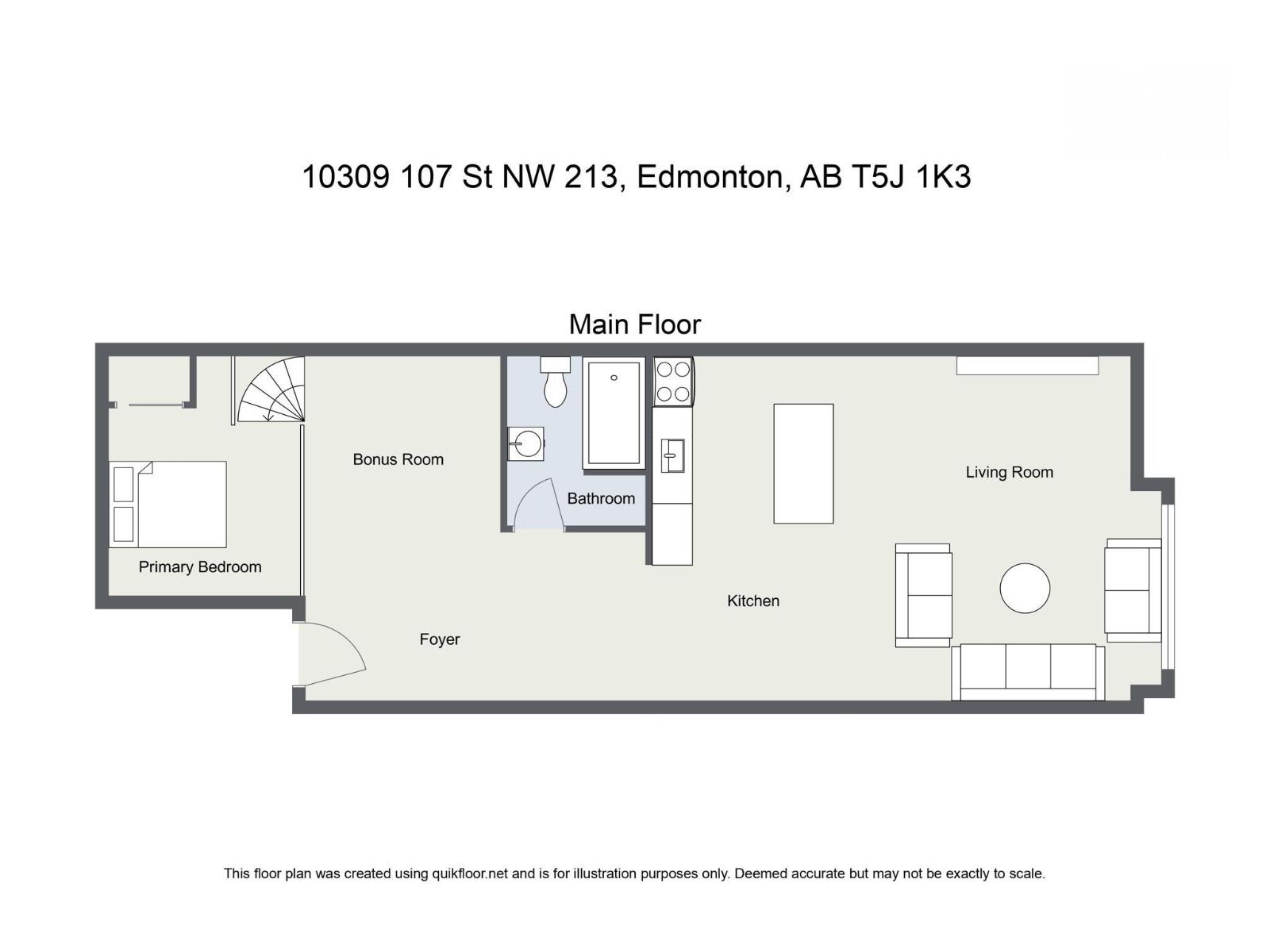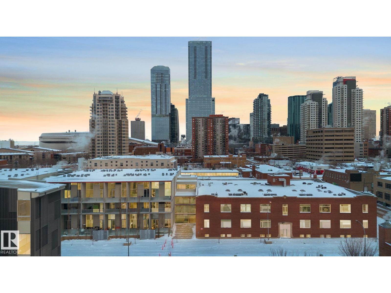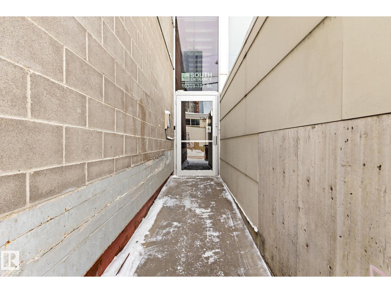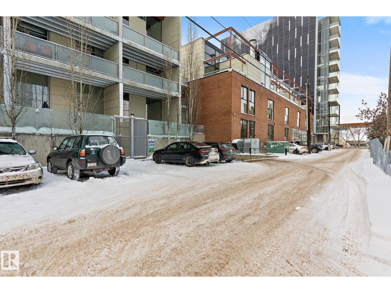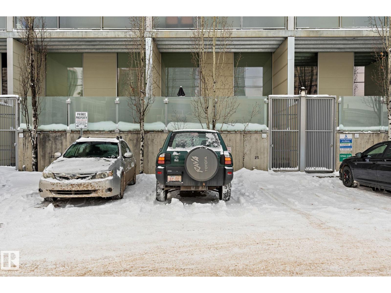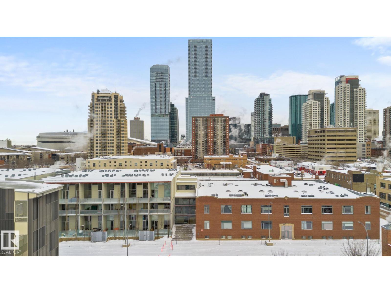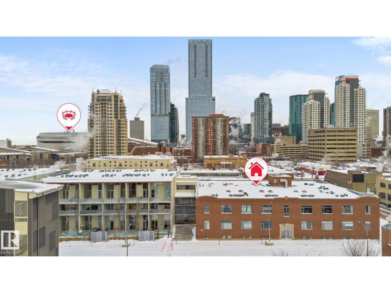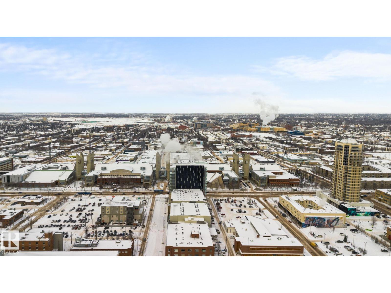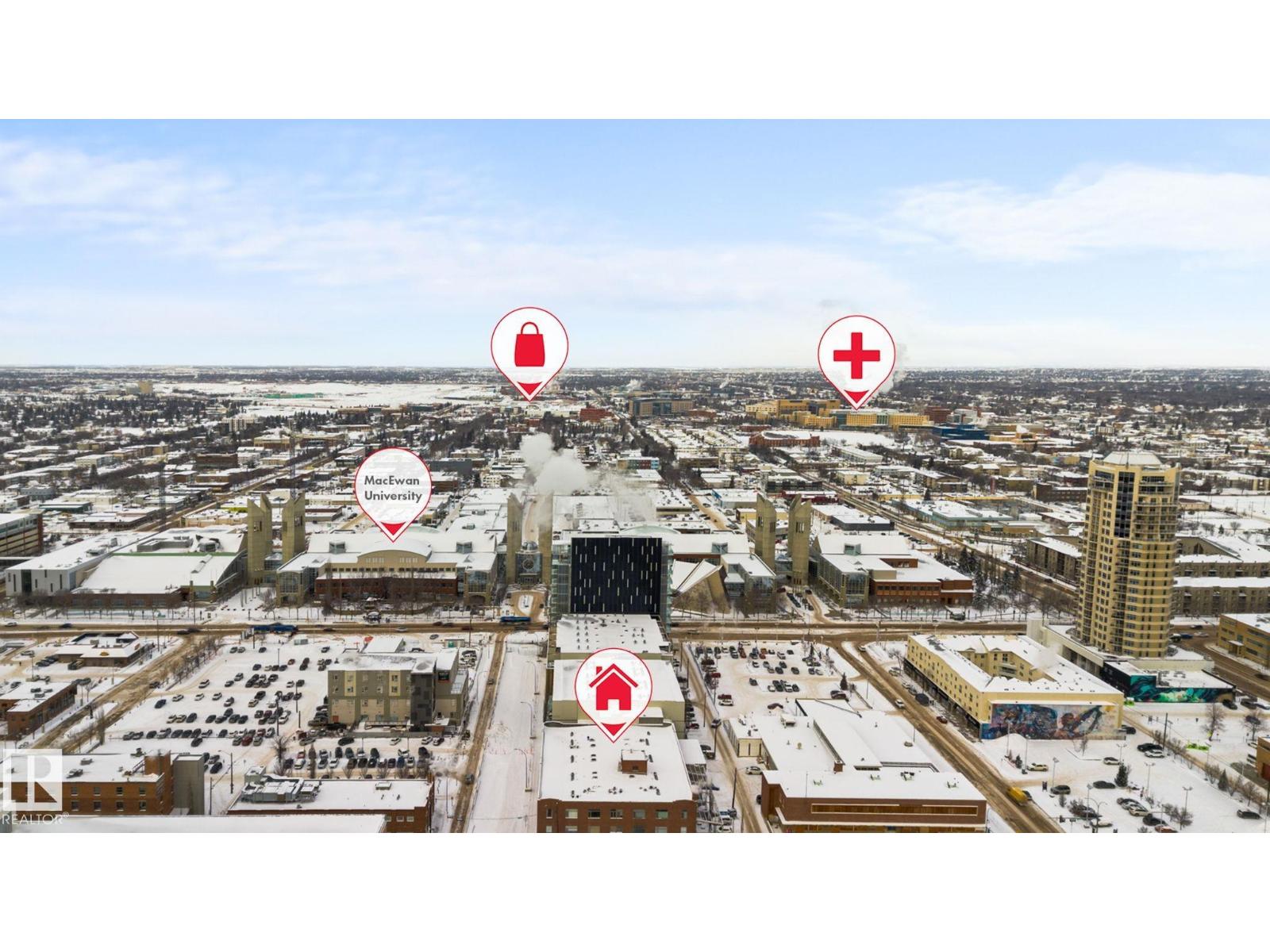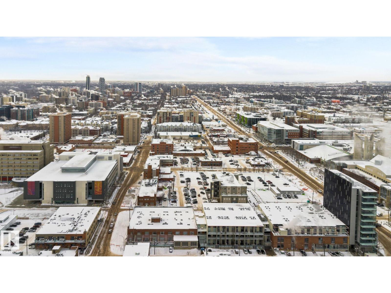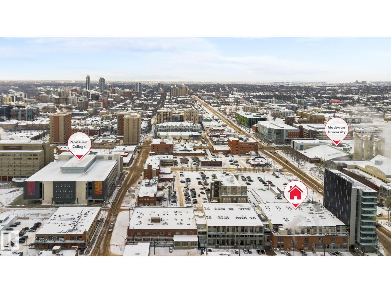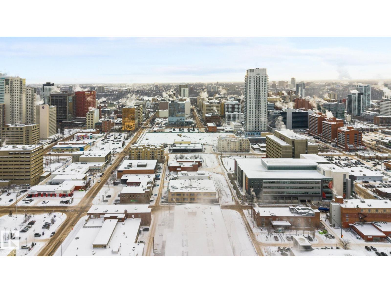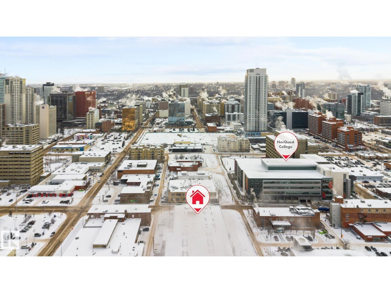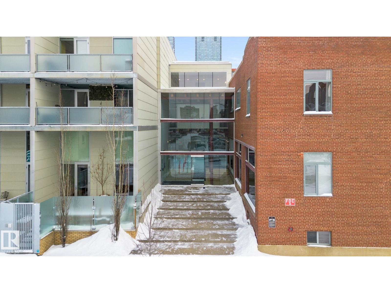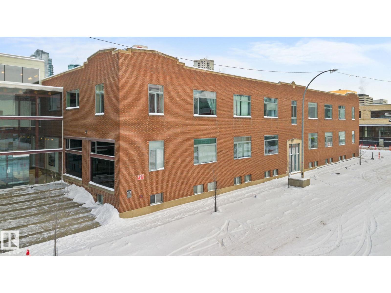#213 10309 107 St Nw Edmonton, Alberta T5J 1K3
$290,000Maintenance, Insurance, Property Management, Other, See Remarks
$450.79 Monthly
Maintenance, Insurance, Property Management, Other, See Remarks
$450.79 MonthlyHistoric Downtown Loft in the Iconic John Deere Warehouse! Experience the perfect mix of industrial charm and modern comfort with soaring 13' ceilings, original wood beams, a feature brick wall, and large west-facing window. A rare opening skylight with blackout blind fills the space with natural light and fresh air. The open-concept kitchen includes a large island for entertaining, while the raised bedroom platform offers smart under-bed storage. Enjoy laminate and ceramic tile flooring throughout. Prime Location – just 200m to MacEwan University & NorQuest College, and 600m to Rogers Place, grocery stores, and restaurants. Steps to the LRT and future 1.81-hectare Warehouse Park. Features include in-suite laundry, secure virtual keyless entry, underground bike storage, and on-site property maintenance. Move-in ready & Airbnb-friendly—a must see for investors, students, and professionals! (id:47041)
Property Details
| MLS® Number | E4461415 |
| Property Type | Single Family |
| Neigbourhood | Downtown (Edmonton) |
| Amenities Near By | Public Transit, Shopping |
| Features | See Remarks, No Animal Home, No Smoking Home |
Building
| Bathroom Total | 1 |
| Bedrooms Total | 1 |
| Appliances | Dishwasher, Dryer, Refrigerator, Stove, Washer, Window Coverings |
| Architectural Style | Loft |
| Basement Type | None |
| Constructed Date | 1928 |
| Heating Type | Forced Air |
| Size Interior | 749 Ft2 |
| Type | Apartment |
Parking
| Stall |
Land
| Acreage | No |
| Land Amenities | Public Transit, Shopping |
Rooms
| Level | Type | Length | Width | Dimensions |
|---|---|---|---|---|
| Main Level | Living Room | 4.32 m | 4.65 m | 4.32 m x 4.65 m |
| Main Level | Kitchen | 3.15 m | 3.25 m | 3.15 m x 3.25 m |
| Main Level | Primary Bedroom | 2.64 m | 3.3 m | 2.64 m x 3.3 m |
| Main Level | Bonus Room | 3.3 m | 3.02 m | 3.3 m x 3.02 m |
| Main Level | Atrium | 1.37 m | 2.03 m | 1.37 m x 2.03 m |
https://www.realtor.ca/real-estate/28969953/213-10309-107-st-nw-edmonton-downtown-edmonton
