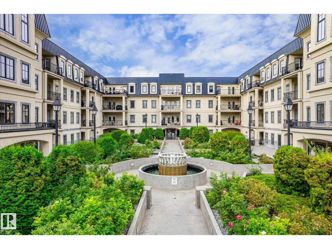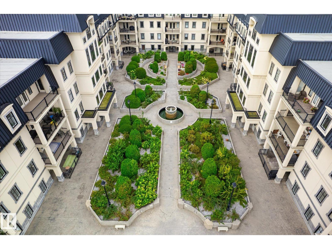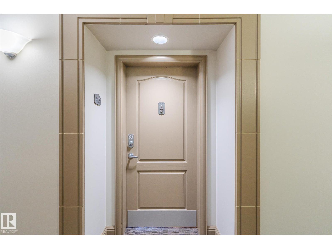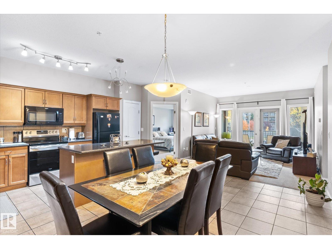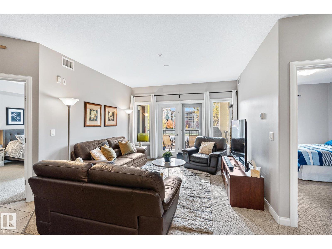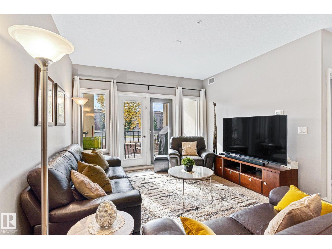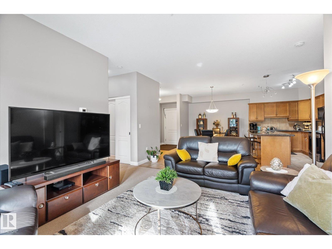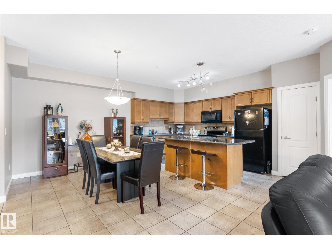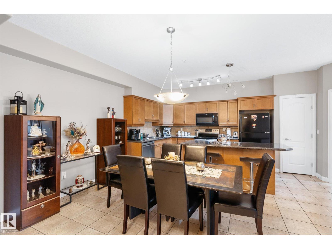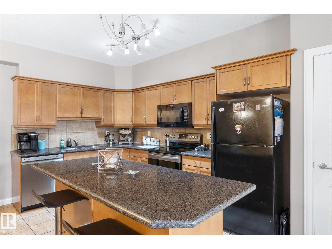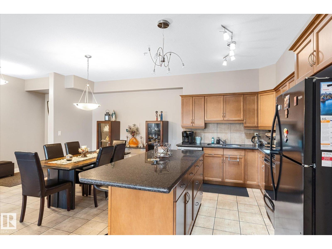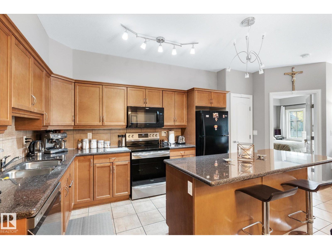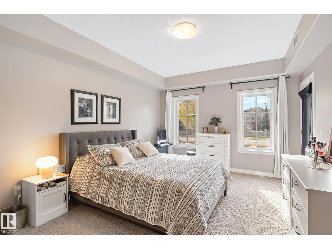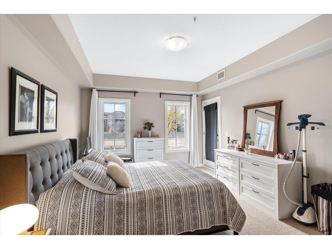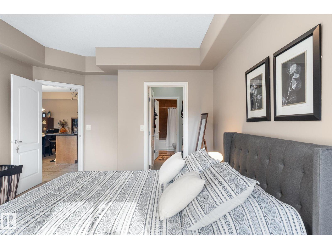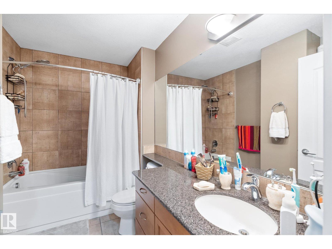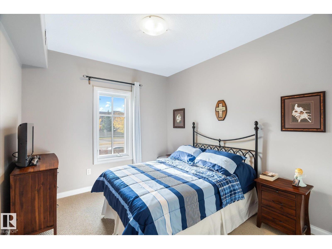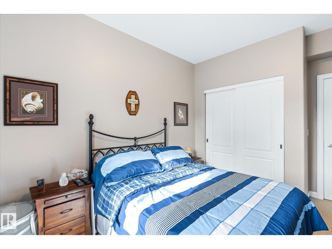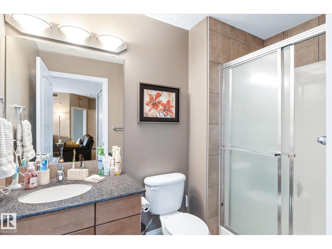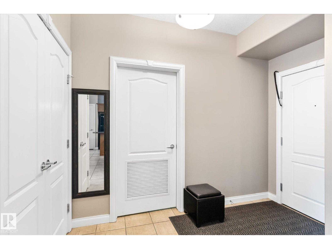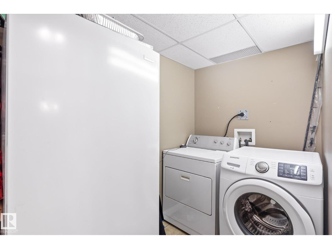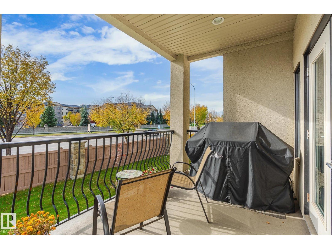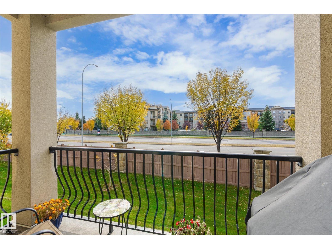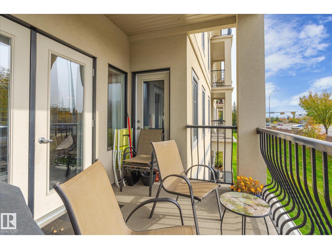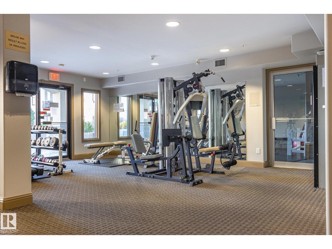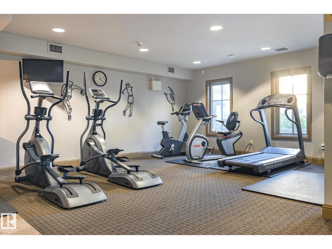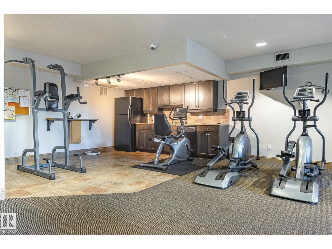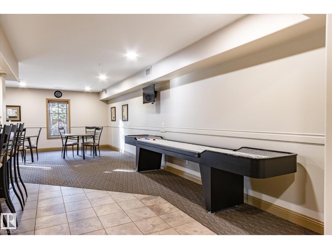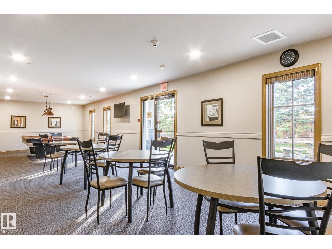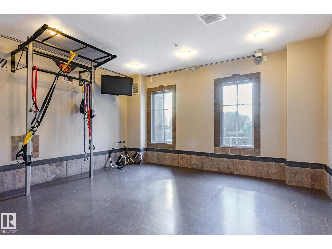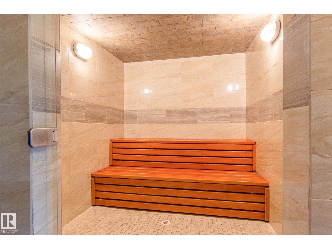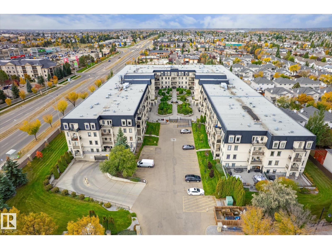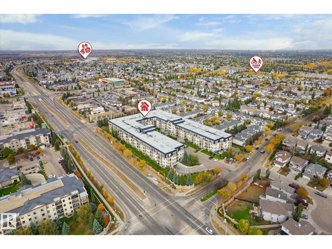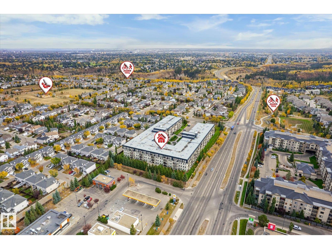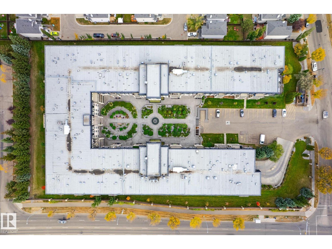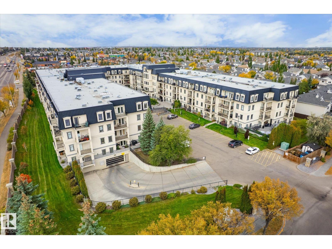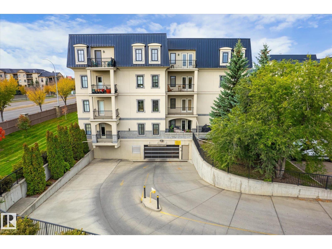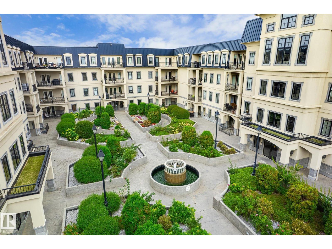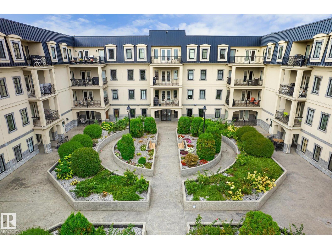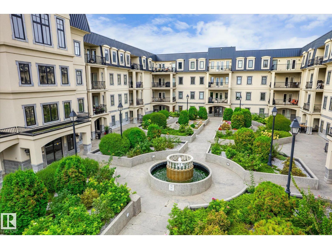#213 1406 Hodgson Wy Nw Edmonton, Alberta T6R 3N1
$315,000Maintenance, Exterior Maintenance, Heat, Insurance, Landscaping, Other, See Remarks, Property Management, Water
$621.04 Monthly
Maintenance, Exterior Maintenance, Heat, Insurance, Landscaping, Other, See Remarks, Property Management, Water
$621.04 MonthlyWelcome to Chateaux at Whitemud Ridge located in Edmonton's presteigous SW community of Hodgson. This 2 bedroom, 2 bathroom condo comes with 9' ceiling, 1 titled underground parking stall and a storage cage. This building has an European flare and the courtyard is nestled in the heart of the grounds and a fountain can be enjoyed. The large balcony can be accessed from both the master bedroom or living room doors, and is complete with a gas hook-up. Offering in-suite laundry, quality appliances, granite countertops, and high-end cabinets. The living room is large and open to the deck, dinette and kitchen. This quiet adult building has an age restriction of 21 years old and up, and is wonderfully equipped with amenities including gym, swirl pool, steam room, sauna, party room with barbecue area, media room, and theatre. Walking distance to ravine trails, and easy driving access to the Anthony Henday, Whitemud Drive, and the airport. Enjoy the luxury and comfort of maintenance-free living. (id:47041)
Property Details
| MLS® Number | E4461938 |
| Property Type | Single Family |
| Neigbourhood | Hodgson |
| Amenities Near By | Public Transit, Schools, Shopping |
| Community Features | Public Swimming Pool |
| Features | Closet Organizers, No Animal Home, No Smoking Home |
| Parking Space Total | 1 |
| Structure | Deck |
Building
| Bathroom Total | 2 |
| Bedrooms Total | 2 |
| Amenities | Ceiling - 9ft |
| Appliances | Dishwasher, Dryer, Garage Door Opener, Microwave Range Hood Combo, Refrigerator, Stove, Washer |
| Basement Type | None |
| Constructed Date | 2004 |
| Fire Protection | Smoke Detectors |
| Heating Type | Forced Air |
| Size Interior | 1,113 Ft2 |
| Type | Apartment |
Parking
| Heated Garage | |
| Underground |
Land
| Acreage | No |
| Land Amenities | Public Transit, Schools, Shopping |
Rooms
| Level | Type | Length | Width | Dimensions |
|---|---|---|---|---|
| Basement | Laundry Room | 1.55 m | 2.95 m | 1.55 m x 2.95 m |
| Main Level | Living Room | 3.75 m | 4.06 m | 3.75 m x 4.06 m |
| Main Level | Dining Room | 3.19 m | 4.92 m | 3.19 m x 4.92 m |
| Main Level | Kitchen | 2.48 m | 5.54 m | 2.48 m x 5.54 m |
| Main Level | Primary Bedroom | 3.7 m | 5.33 m | 3.7 m x 5.33 m |
| Main Level | Bedroom 2 | 3.05 m | 4.12 m | 3.05 m x 4.12 m |
https://www.realtor.ca/real-estate/28983278/213-1406-hodgson-wy-nw-edmonton-hodgson
